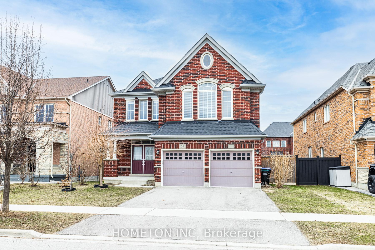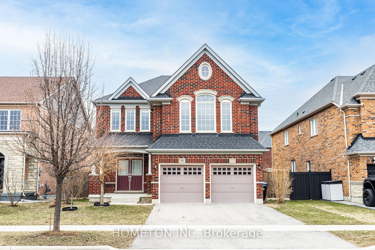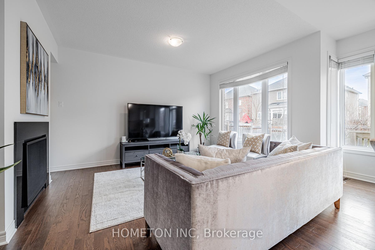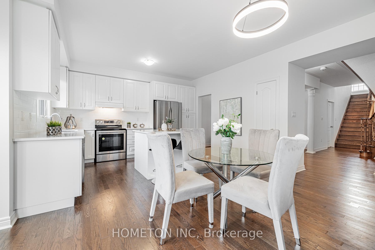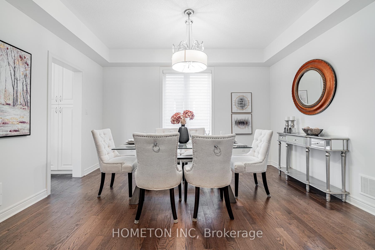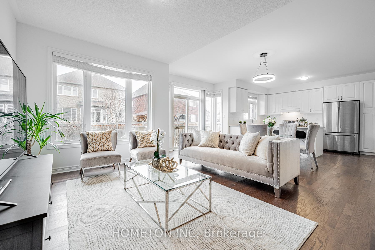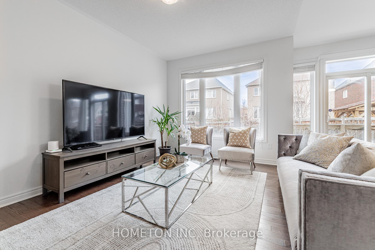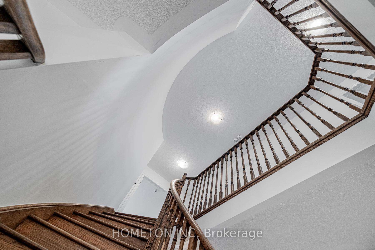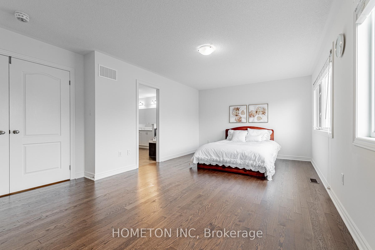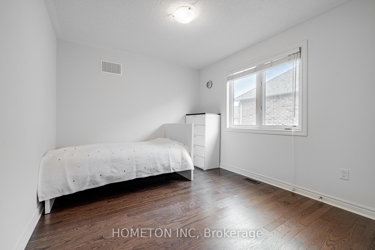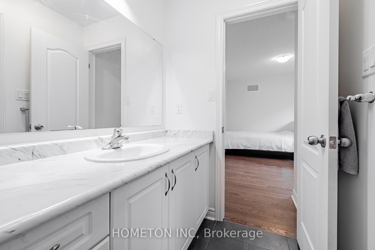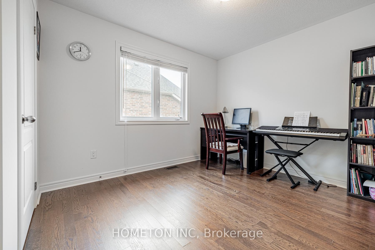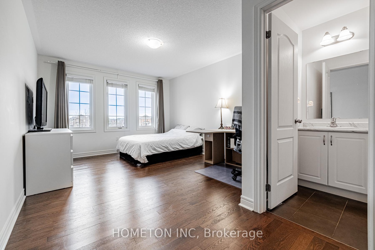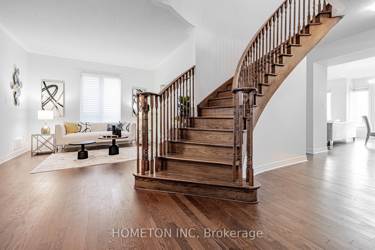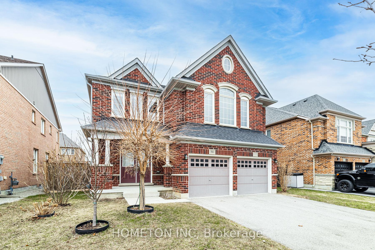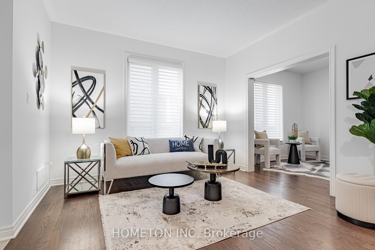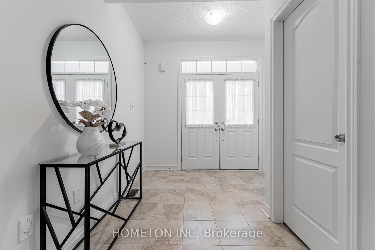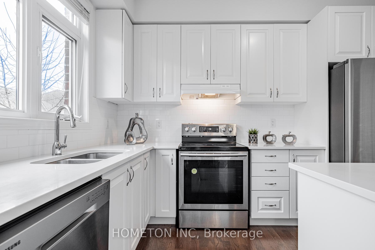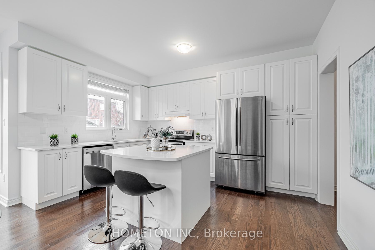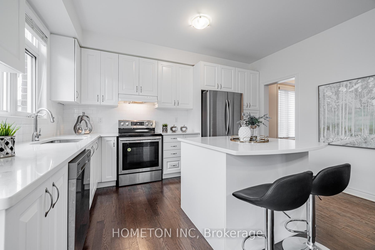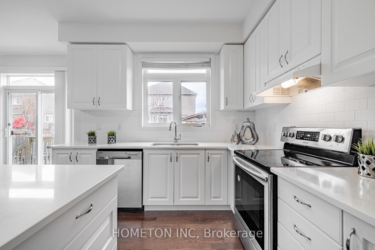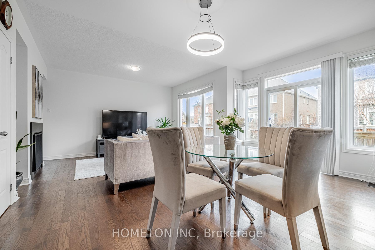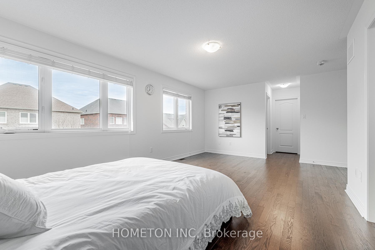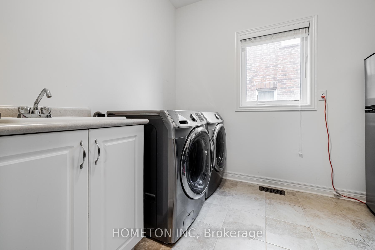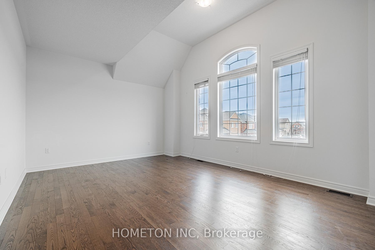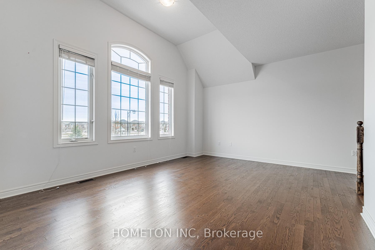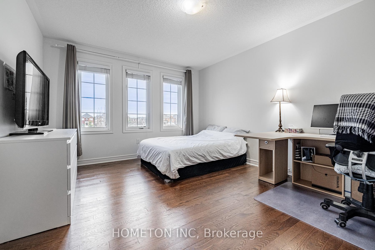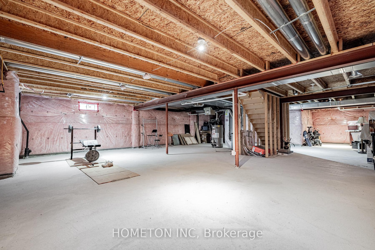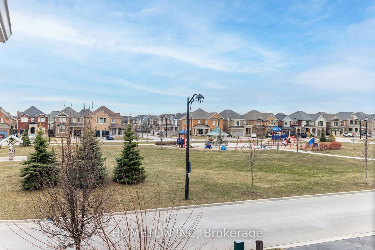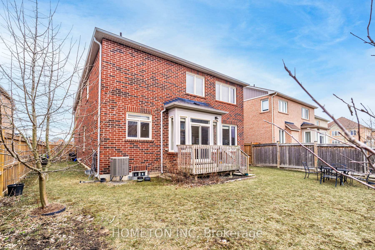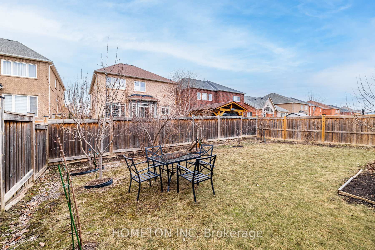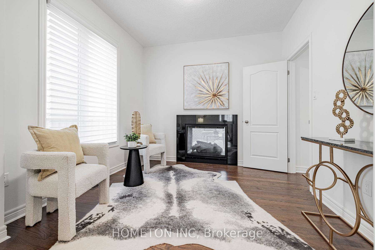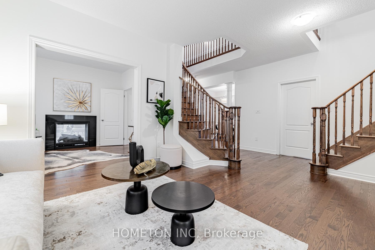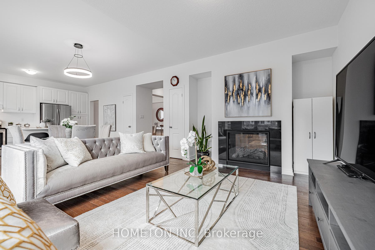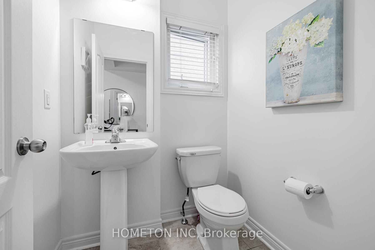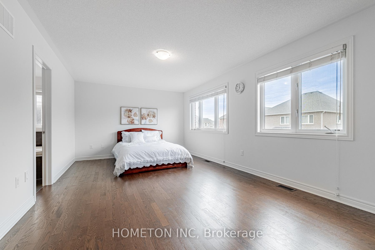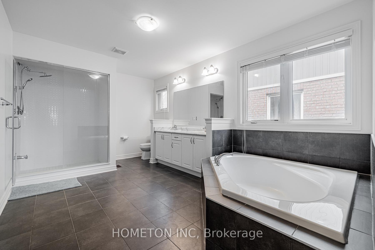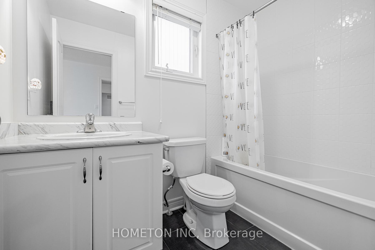$1,299,900
Available - For Sale
Listing ID: N12049406
50 Citrine Driv , Bradford West Gwillimbury, L3Z 0T5, Simcoe
| Move-In Ready: This 3185 sqft, 50' Wide Lot, 4 Beds 3.5 Baths Detached Boasts a Spacious Main Floor, Upgraded Hardwood Floors Throughout *** Approx. 10 ft Ceilings, Upgraded Eat-in Kitchen with Large Quartz Countertop Island and Breakfast Area, Top-of-Line Samsung Appliances and New Dishwasher, Gleaming White Backsplash, Extra Kitchen Closet Storage *** Kitchen transitions into Extra-Large Dining room with Decorative Columns *** Large Family Room Comes with Big Windows, Bringing Abundance of Natural Light, Upgraded Stone Trim Double-Sided Fireplace *** On Other Side of Fireplace is an Expansive Living Room that can be used as a Home Office *** Beautiful Window Coverings Throughout *** Rare 2 Oak Staircases (Builder Upgrade) to 2nd Floor!! *** 2nd Floor includes Extra Family Entertainment Area with Big Windows Overlooking the Park *** 4 Large Bedrooms, Jack and Jill Bath with Enclosed Private Functional Space with Toilet and Shower *** Large Master Bedroom with 2 Walk-in Closets for His/Her *** Spacious Master Ensuite with Glass Shower, Double Sink Countertop, Tub, Storage Linen Closet *** Laundry Area with Samsung Washer/Dryer and Sink/Countertops/Cabinets *** Central Vacuum System *** Smart Thermostat *** 200 AMP Electrical Ready for Electric Vehicles *** Extra Spacious Basement for Storage *** No Water Leaks in Basement/Roof *** Expansive Backyard with Deck, Wraparound Flower Bed, and Trees to Grow Apples, Pears & Cherries *** Prime Location in Luxury Quiet Community of Bradford *** Easy Access to Hwy 400 *** 5 mins to bradford go station *** Harvest Hills P.S, Parks and Trails *** Mins to Walmart, SmartCentres, Food Basics, Big Box Stores, Restaurants *** Original Owner - No Pets, Non Smoking, Immaculately Maintained *** Waiting for a family who will love it as much as the current owners. Dont miss this beautiful home! |
| Price | $1,299,900 |
| Taxes: | $7508.00 |
| Occupancy by: | Owner |
| Address: | 50 Citrine Driv , Bradford West Gwillimbury, L3Z 0T5, Simcoe |
| Directions/Cross Streets: | Langford Blvd/Citrine Dr |
| Rooms: | 12 |
| Bedrooms: | 4 |
| Bedrooms +: | 0 |
| Family Room: | T |
| Basement: | Unfinished, Full |
| Level/Floor | Room | Length(ft) | Width(ft) | Descriptions | |
| Room 1 | Main | Living Ro | 10.4 | 11.97 | Hardwood Floor, Double Stairs, Window |
| Room 2 | Main | Library | 9.97 | 9.61 | Hardwood Floor, Window, Gas Fireplace |
| Room 3 | Main | Family Ro | 10 | 16.17 | Hardwood Floor, Window, Gas Fireplace |
| Room 4 | Main | Kitchen | 10.4 | 14.01 | Hardwood Floor, Quartz Counter, Stainless Steel Appl |
| Room 5 | Main | Dining Ro | 9.09 | 13.19 | Hardwood Floor, Window, Open Concept |
| Room 6 | Main | Breakfast | 9.41 | 16.6 | Breakfast Bar, Hardwood Floor, W/O To Deck |
| Room 7 | Main | Laundry | 8.86 | 8.2 | Ceramic Floor, W/O To Garage, Window |
| Room 8 | Second | Primary B | 19.78 | 12 | Hardwood Floor, Walk-In Closet(s), Double Closet |
| Room 9 | Second | Bedroom 2 | 9.97 | 10.99 | Hardwood Floor, Closet, Walk-In Bath |
| Room 10 | Second | Bedroom 3 | 9.97 | 10.99 | Closet, Walk-In Bath, Hardwood Floor |
| Room 11 | Second | Bedroom 4 | 11.78 | 12.99 | Hardwood Floor, Closet, Ensuite Bath |
| Room 12 | Second | Family Ro | 17.97 | 12.1 | Hardwood Floor, Staircase, Window |
| Washroom Type | No. of Pieces | Level |
| Washroom Type 1 | 6 | Second |
| Washroom Type 2 | 3 | Second |
| Washroom Type 3 | 3 | Second |
| Washroom Type 4 | 2 | Main |
| Washroom Type 5 | 0 | |
| Washroom Type 6 | 6 | Second |
| Washroom Type 7 | 3 | Second |
| Washroom Type 8 | 3 | Second |
| Washroom Type 9 | 2 | Main |
| Washroom Type 10 | 0 |
| Total Area: | 0.00 |
| Approximatly Age: | 6-15 |
| Property Type: | Detached |
| Style: | 2-Storey |
| Exterior: | Brick |
| Garage Type: | Built-In |
| (Parking/)Drive: | Private |
| Drive Parking Spaces: | 2 |
| Park #1 | |
| Parking Type: | Private |
| Park #2 | |
| Parking Type: | Private |
| Pool: | None |
| Approximatly Age: | 6-15 |
| Approximatly Square Footage: | 3000-3500 |
| CAC Included: | N |
| Water Included: | N |
| Cabel TV Included: | N |
| Common Elements Included: | N |
| Heat Included: | N |
| Parking Included: | N |
| Condo Tax Included: | N |
| Building Insurance Included: | N |
| Fireplace/Stove: | Y |
| Heat Type: | Forced Air |
| Central Air Conditioning: | Central Air |
| Central Vac: | Y |
| Laundry Level: | Syste |
| Ensuite Laundry: | F |
| Sewers: | Sewer |
| Utilities-Cable: | Y |
| Utilities-Hydro: | Y |
$
%
Years
This calculator is for demonstration purposes only. Always consult a professional
financial advisor before making personal financial decisions.
| Although the information displayed is believed to be accurate, no warranties or representations are made of any kind. |
| HOMETON INC |
|
|

Bus:
416-994-5000
Fax:
416.352.5397
| Virtual Tour | Book Showing | Email a Friend |
Jump To:
At a Glance:
| Type: | Freehold - Detached |
| Area: | Simcoe |
| Municipality: | Bradford West Gwillimbury |
| Neighbourhood: | Bradford |
| Style: | 2-Storey |
| Approximate Age: | 6-15 |
| Tax: | $7,508 |
| Beds: | 4 |
| Baths: | 4 |
| Fireplace: | Y |
| Pool: | None |
Locatin Map:
Payment Calculator:

