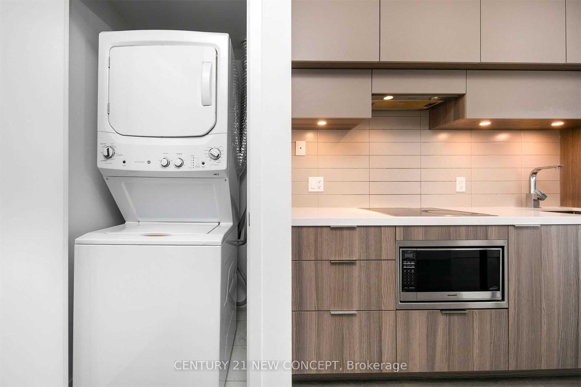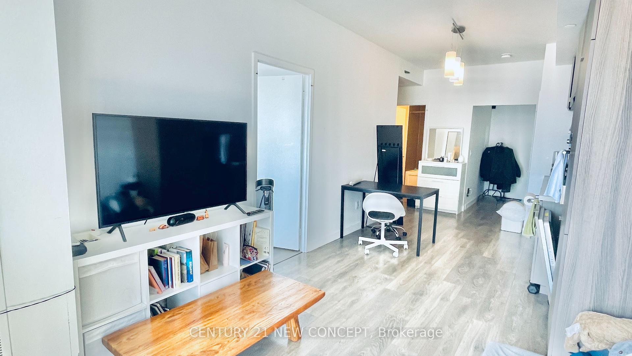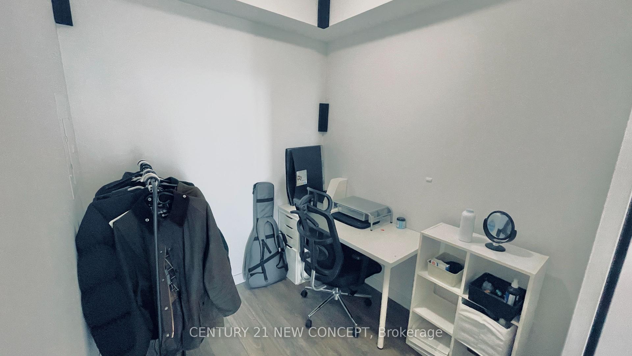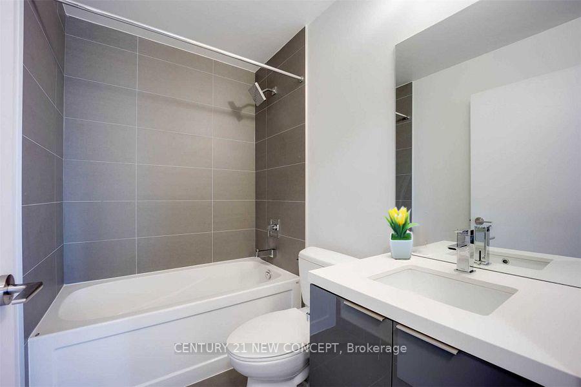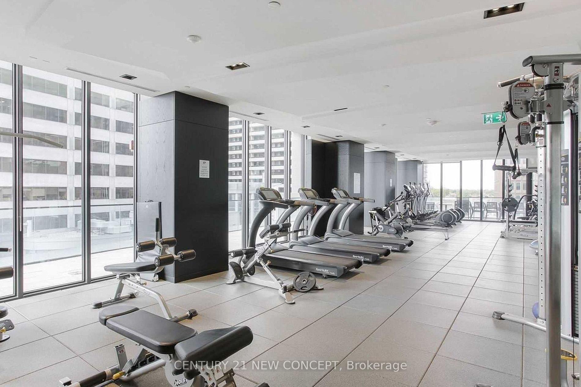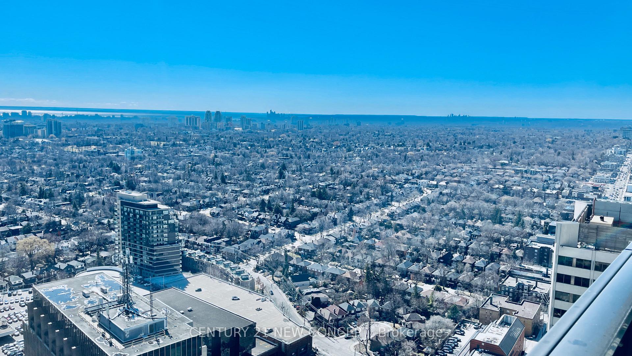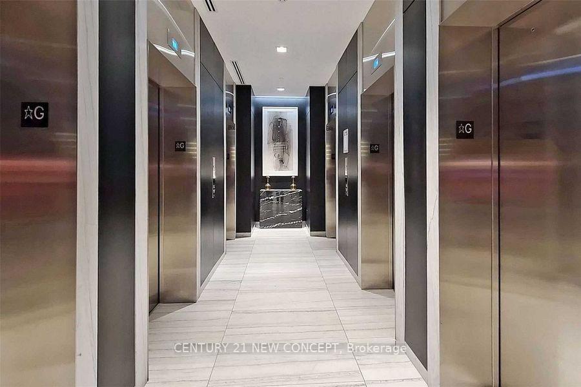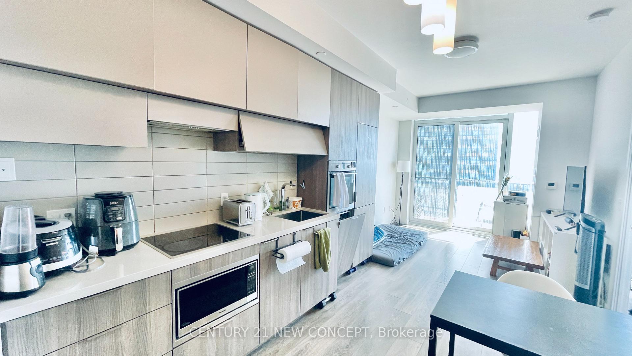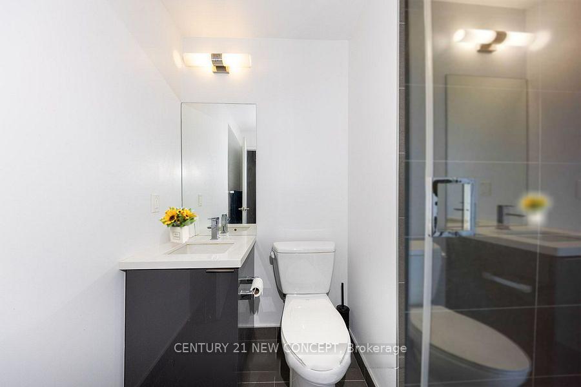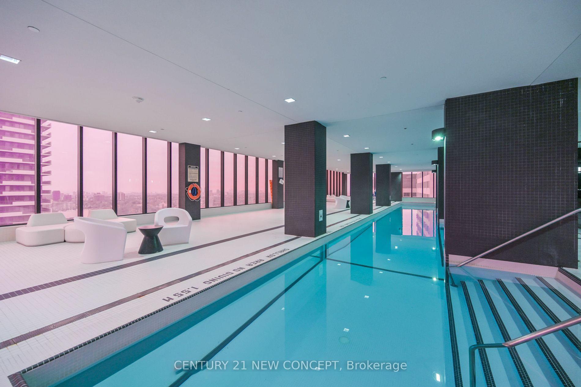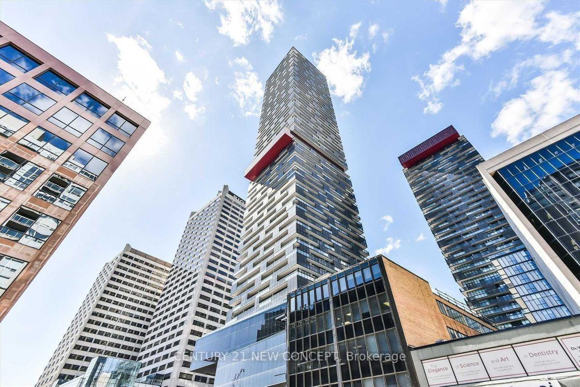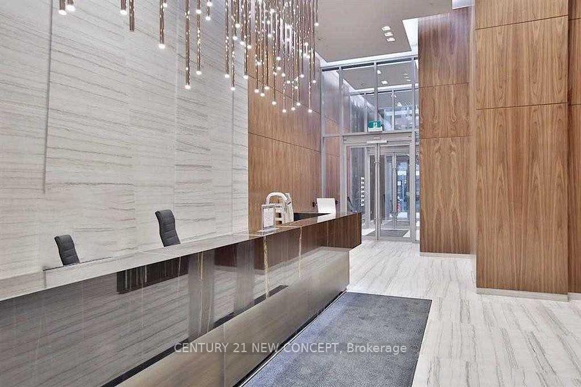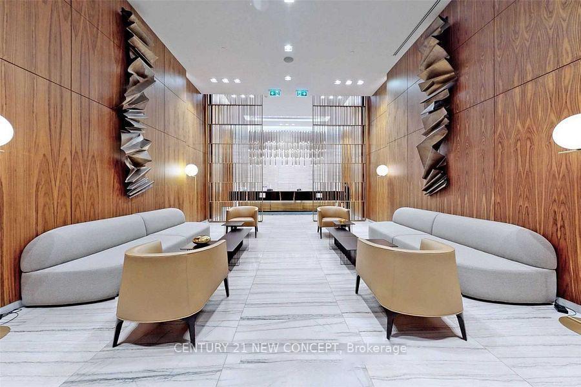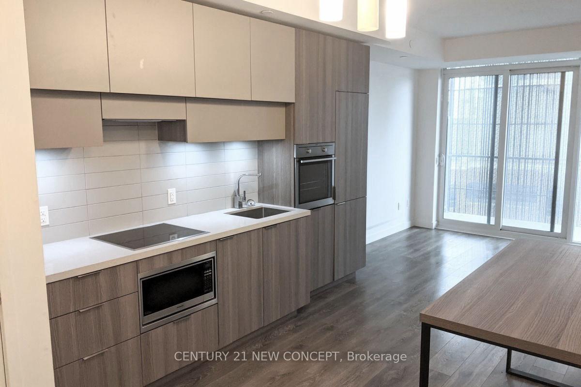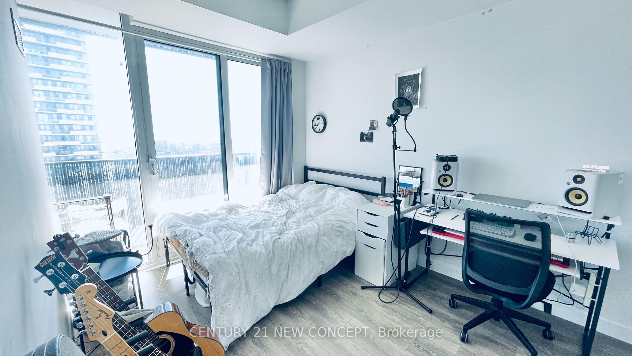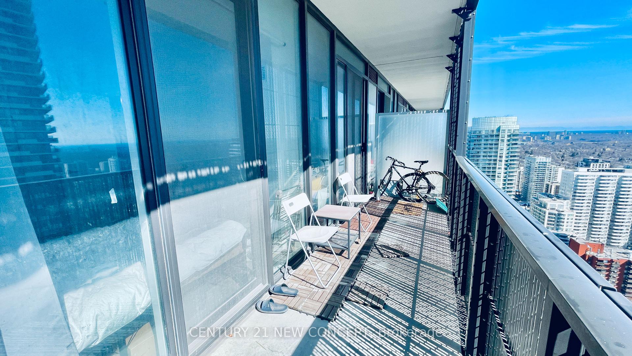$2,450
Available - For Rent
Listing ID: C12049136
8 Eglinton Aven East , Toronto, M4P 0C1, Toronto
| Experience luxury living at its finest in this stunning 1-bedroom + den condo at the prestigious E Condos, located in the heart of Yonge & Eglinton. This spacious unit offers 620 sq. ft. of living space, complemented by a 120 sq. ft. balcony, and boasts a modern open-concept design with 9-ft ceilings and breathtaking, unobstructed city skyline views. The thoughtfully laid-out floor plan includes a den with a sliding door that can easily be transformed into a second bedroom. The master bedroom features a 3-piece ensuite and a walkout to the balcony, providing a perfect retreat. The sleek, modern kitchen is equipped with high-end built-in appliances and quartz countertops, ideal for both cooking and entertaining. Residents enjoy exclusive access to exceptional amenities, including a stunning indoor pool with panoramic city views, a state-of-the-art fitness center, sauna, party room, and 24-hour concierge service. Direct access to the Yonge/Eglinton subway and proximity to shopping centers, theaters, and restaurants makes this location truly unbeatable. |
| Price | $2,450 |
| Taxes: | $0.00 |
| Occupancy by: | Tenant |
| Address: | 8 Eglinton Aven East , Toronto, M4P 0C1, Toronto |
| Postal Code: | M4P 0C1 |
| Province/State: | Toronto |
| Directions/Cross Streets: | Yonge / Eglinton |
| Level/Floor | Room | Length(ft) | Width(ft) | Descriptions | |
| Room 1 | Flat | Living Ro | 23.81 | 10 | Laminate, Combined w/Dining, W/O To Balcony |
| Room 2 | Flat | Dining Ro | 23.81 | 10 | Laminate, Combined w/Living, Open Concept |
| Room 3 | Flat | Kitchen | 23.81 | 10 | Laminate, Quartz Counter, B/I Appliances |
| Room 4 | Flat | Primary B | 11.68 | 8.99 | Laminate, W/O To Balcony, 3 Pc Ensuite |
| Room 5 | Flat | Den | 7.51 | 6.99 | Laminate, Sliding Doors, Separate Room |
| Washroom Type | No. of Pieces | Level |
| Washroom Type 1 | 4 | Flat |
| Washroom Type 2 | 3 | Flat |
| Washroom Type 3 | 0 | |
| Washroom Type 4 | 0 | |
| Washroom Type 5 | 0 |
| Total Area: | 0.00 |
| Washrooms: | 2 |
| Heat Type: | Forced Air |
| Central Air Conditioning: | Central Air |
| Although the information displayed is believed to be accurate, no warranties or representations are made of any kind. |
| CENTURY 21 NEW CONCEPT |
|
|

Bus:
416-994-5000
Fax:
416.352.5397
| Book Showing | Email a Friend |
Jump To:
At a Glance:
| Type: | Com - Condo Apartment |
| Area: | Toronto |
| Municipality: | Toronto C10 |
| Neighbourhood: | Mount Pleasant West |
| Style: | Apartment |
| Beds: | 1+1 |
| Baths: | 2 |
| Fireplace: | N |
Locatin Map:

