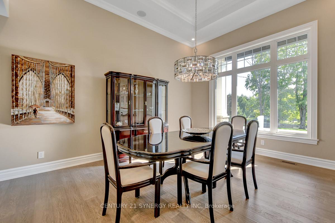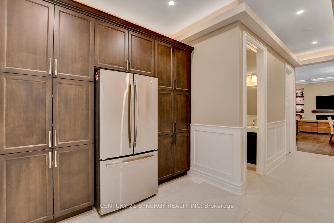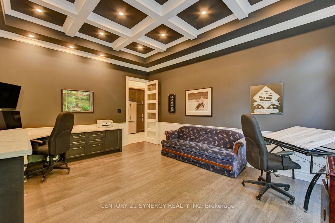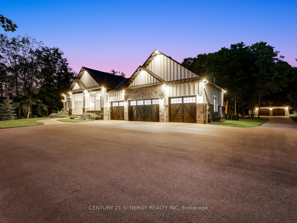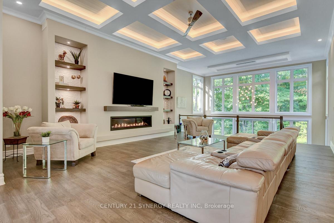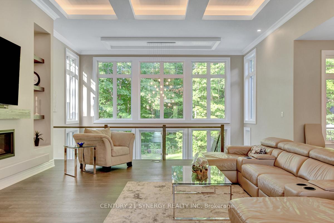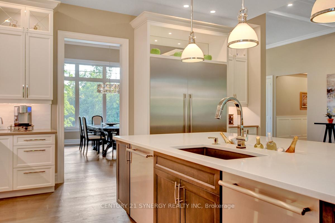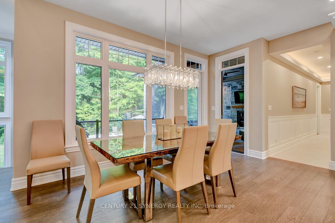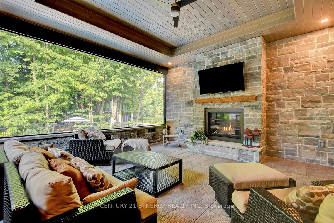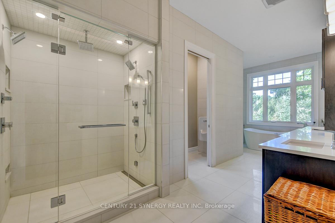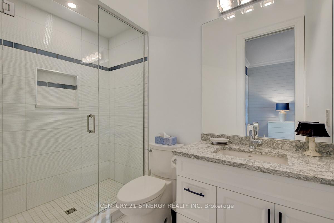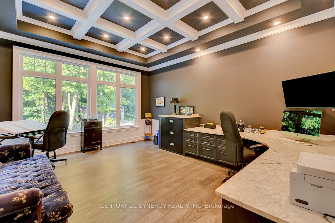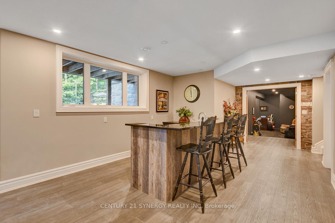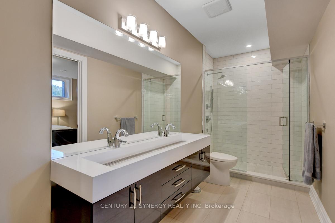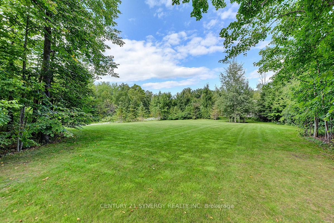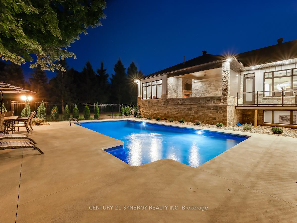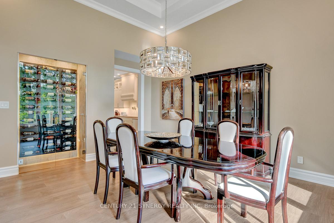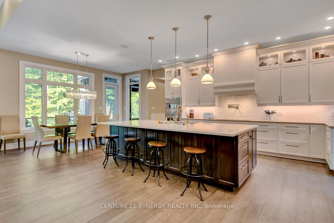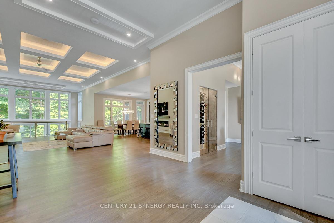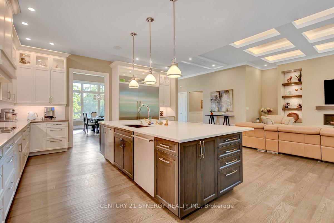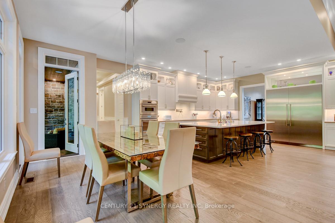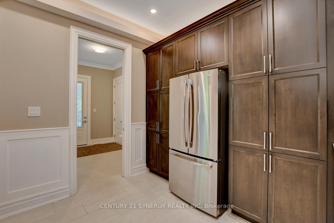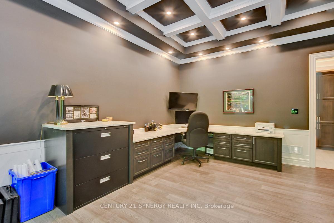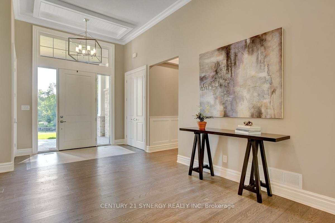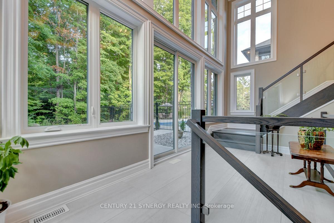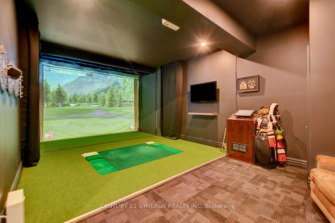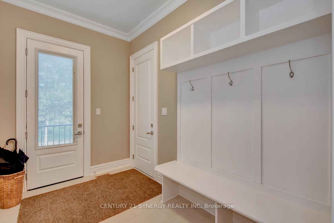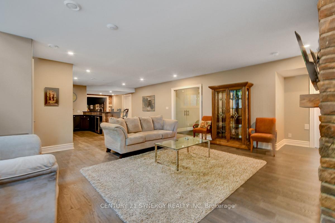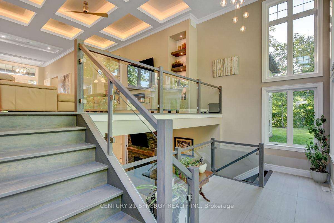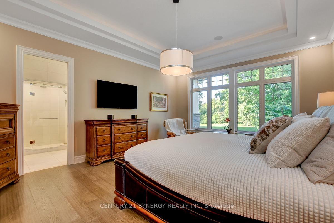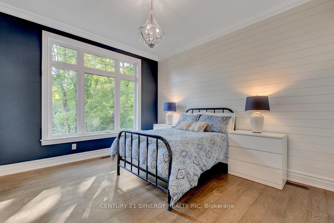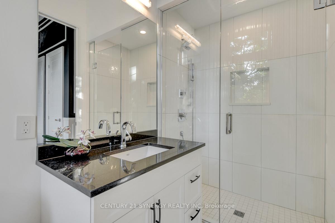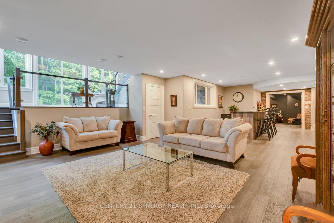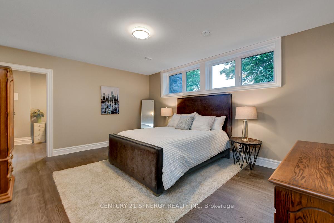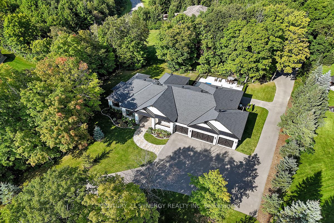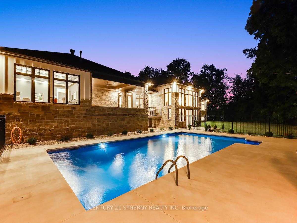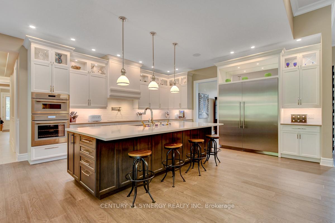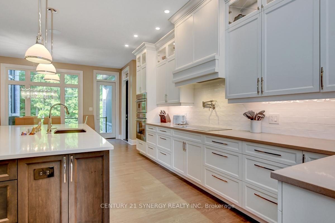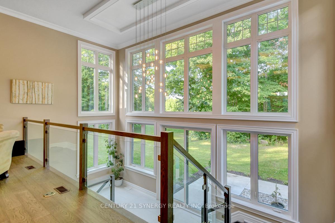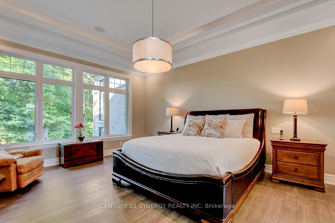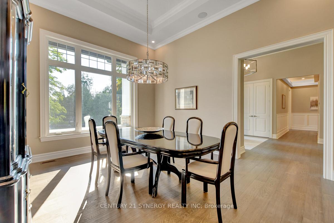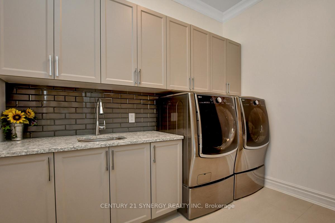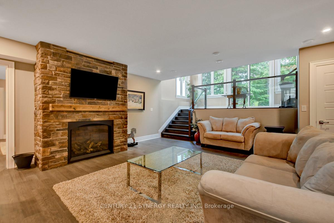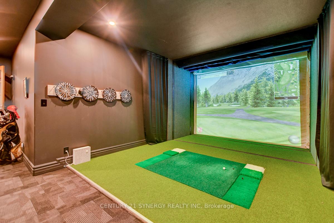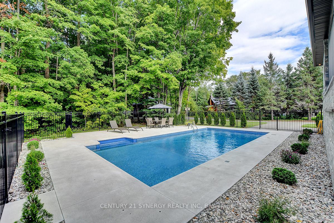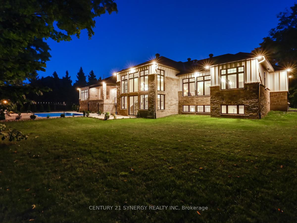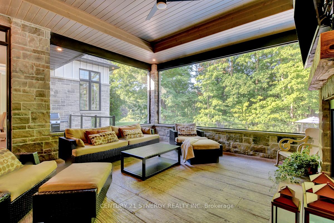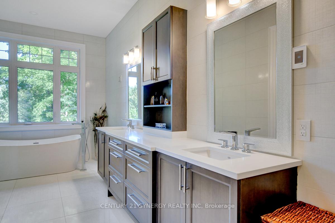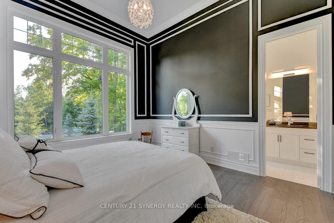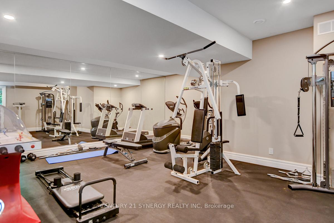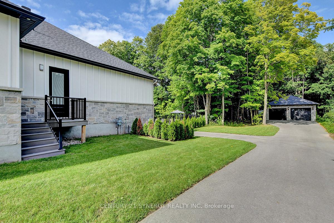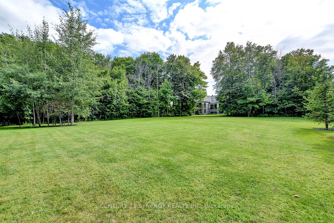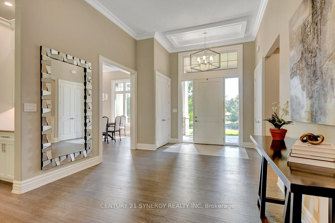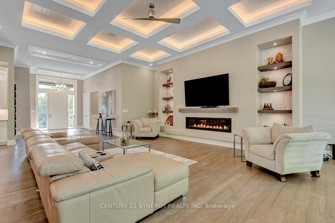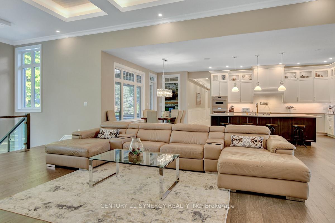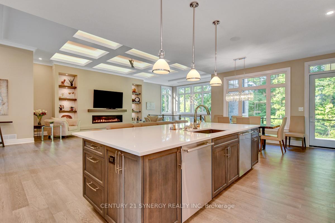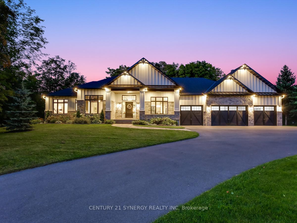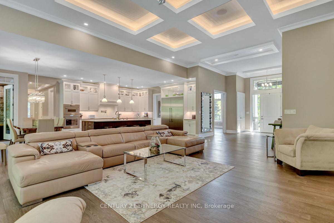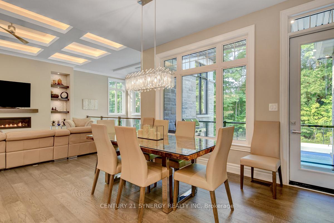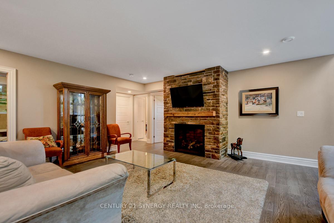$3,275,000
Available - For Sale
Listing ID: X11995896
1443 DUCHESS Cres , Manotick - Kars - Rideau Twp and Area, K4M 1K2, Ottawa
| Exquisite custom-built bungalow with exceptional quality, design & craftsmanship throughout. An extraordinary opportunity to own a newer home in soughtafter Rideau Forest! Open concept design boasts a spacious foyer, dining room with wine rack, living room w/12 ceiling with lit ceiling detail, fireplace, & loads of natural light. Gourmet kitchen features Thermadore appliances, pot filler, island with separate drink sink & eating area which leads to the screened in porch with gas fireplace, perfect for those summer nights! Luxurious primary suite with walk-in & 6-piece ensuite with heated floors. 2 additional bedrooms with 3-piece ensuites. Main floor office, laundry, mudroom area & powder room round out the main level. Lower level has spacious rec-room w/gas fireplace, bar area, gym, golf simulator, & bedroom w/3piece bath. The basement has access to the heated oversized 4 car garage. Beautifully landscaped & private treed yard with heated saltwater pool, sprinkler system, & separate heated oversized 2 car garage. This spectacular home is sure to impress! |
| Price | $3,275,000 |
| Taxes: | $10277.00 |
| Occupancy by: | Owner |
| Address: | 1443 DUCHESS Cres , Manotick - Kars - Rideau Twp and Area, K4M 1K2, Ottawa |
| Lot Size: | 31.91 x 426.97 (Feet) |
| Acreage: | .50-1.99 |
| Directions/Cross Streets: | Dozois Rd to Gough Rd and left on Duchess Crescent. Or Manotick Station Rd to Gough Rd to Duchess Cr |
| Rooms: | 16 |
| Rooms +: | 9 |
| Bedrooms: | 3 |
| Bedrooms +: | 1 |
| Family Room: | F |
| Basement: | Full, Finished |
| Level/Floor | Room | Length(ft) | Width(ft) | Descriptions | |
| Room 1 | Main | Living Ro | 20.89 | 30.96 | Hardwood Floor, Fireplace, Illuminated Ceiling |
| Room 2 | Main | Dining Ro | 13.97 | 17.97 | Hardwood Floor, Pot Lights, Built-in Speakers |
| Room 3 | Main | Kitchen | 16.99 | 18.4 | Centre Island, B/I Appliances, Quartz Counter |
| Room 4 | Main | Office | 14.83 | 18.14 | Hardwood Floor, Quartz Counter, Built-in Speakers |
| Room 5 | Main | Primary B | 15.91 | 20.57 | Hardwood Floor, Illuminated Ceiling, 7 Pc Ensuite |
| Room 6 | Main | Bedroom | 12.4 | 16.24 | Hardwood Floor |
| Room 7 | Main | Bedroom | 12.5 | 16.47 | Hardwood Floor |
| Room 8 | Main | Laundry | 8.72 | 10.23 | Pot Lights, Laundry Sink |
| Room 9 | Basement | Family Ro | 23.65 | 42.48 | Gas Fireplace, Hardwood Floor, Pot Lights |
| Room 10 | Basement | Bedroom | 13.97 | 16.99 | Hardwood Floor, Window |
| Room 11 | Basement | Exercise | 20.47 | 20.63 | Mirrored Walls, Pot Lights |
| Room 12 | Basement | Media Roo | 13.97 | 25.16 |
| Washroom Type | No. of Pieces | Level |
| Washroom Type 1 | 2 | Main |
| Washroom Type 2 | 3 | Main |
| Washroom Type 3 | 3 | Main |
| Washroom Type 4 | 7 | Main |
| Washroom Type 5 | 4 | Basement |
| Total Area: | 0.00 |
| Approximatly Age: | 0-5 |
| Property Type: | Detached |
| Style: | Bungalow |
| Exterior: | Stucco (Plaster), Stone |
| Garage Type: | Attached |
| (Parking/)Drive: | Inside Ent |
| Drive Parking Spaces: | 12 |
| Park #1 | |
| Parking Type: | Inside Ent |
| Park #2 | |
| Parking Type: | Inside Ent |
| Pool: | Inground |
| Approximatly Age: | 0-5 |
| Approximatly Square Footage: | 3500-5000 |
| Property Features: | Golf, Park |
| CAC Included: | N |
| Water Included: | N |
| Cabel TV Included: | N |
| Common Elements Included: | N |
| Heat Included: | N |
| Parking Included: | N |
| Condo Tax Included: | N |
| Building Insurance Included: | N |
| Fireplace/Stove: | Y |
| Heat Type: | Forced Air |
| Central Air Conditioning: | Central Air |
| Central Vac: | Y |
| Laundry Level: | Syste |
| Ensuite Laundry: | F |
| Elevator Lift: | False |
| Sewers: | Septic |
| Water: | Drilled W |
| Water Supply Types: | Drilled Well |
| Utilities-Cable: | A |
| Utilities-Hydro: | Y |
$
%
Years
This calculator is for demonstration purposes only. Always consult a professional
financial advisor before making personal financial decisions.
| Although the information displayed is believed to be accurate, no warranties or representations are made of any kind. |
| CENTURY 21 SYNERGY REALTY INC |
|
|

Dir:
1
| Virtual Tour | Book Showing | Email a Friend |
Jump To:
At a Glance:
| Type: | Freehold - Detached |
| Area: | Ottawa |
| Municipality: | Manotick - Kars - Rideau Twp and Area |
| Neighbourhood: | 8005 - Manotick East to Manotick Station |
| Style: | Bungalow |
| Lot Size: | 31.91 x 426.97(Feet) |
| Approximate Age: | 0-5 |
| Tax: | $10,277 |
| Beds: | 3+1 |
| Baths: | 5 |
| Fireplace: | Y |
| Pool: | Inground |
Locatin Map:
Payment Calculator:

