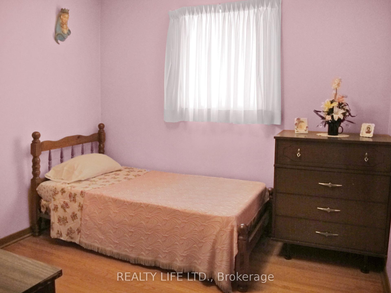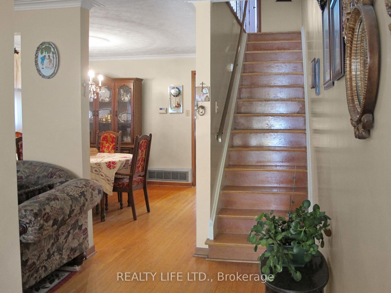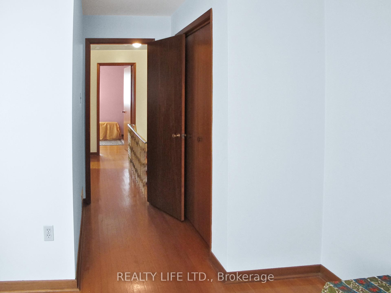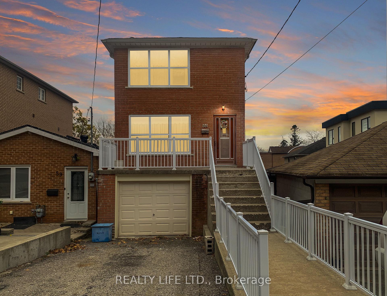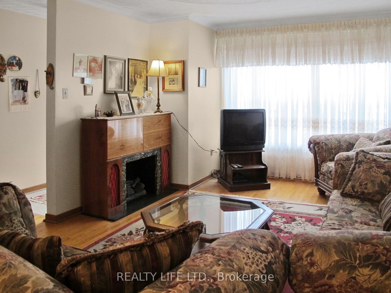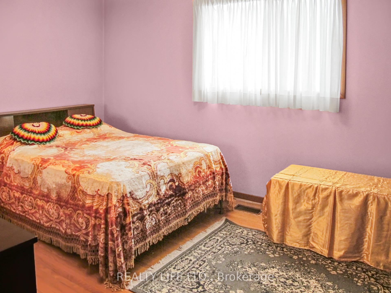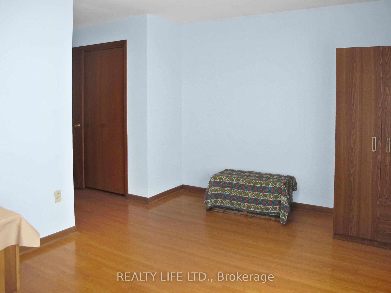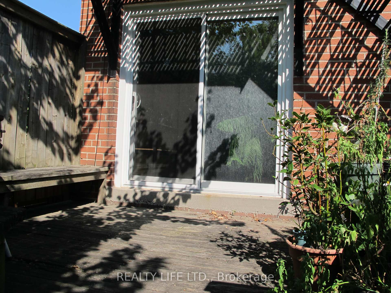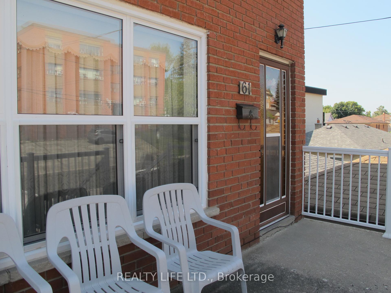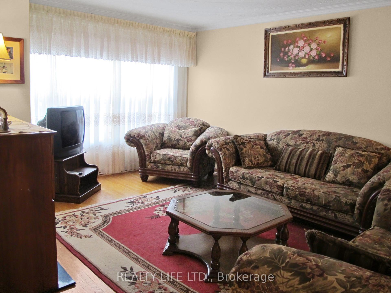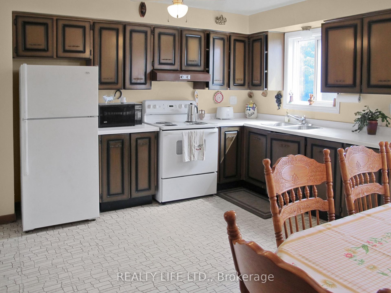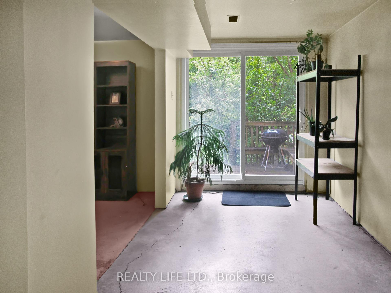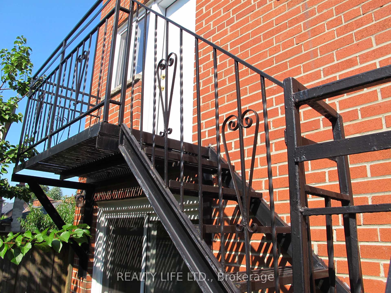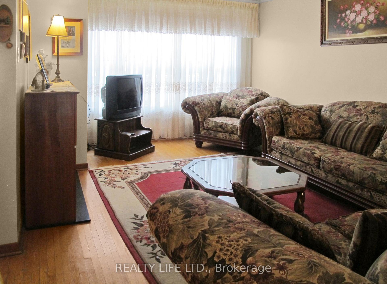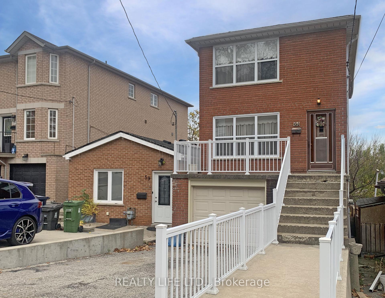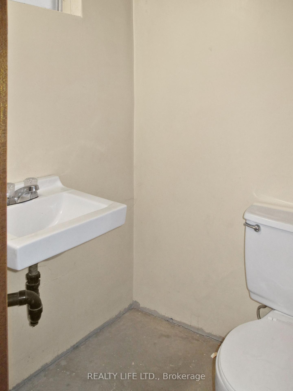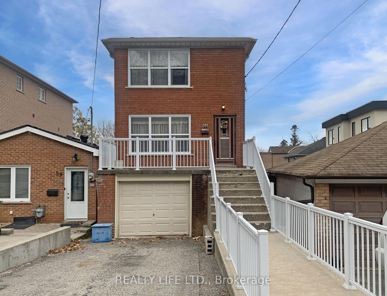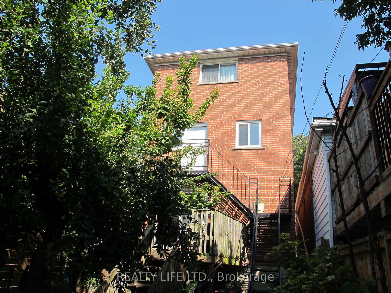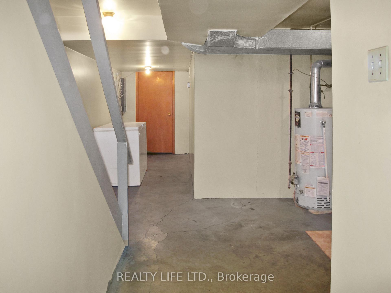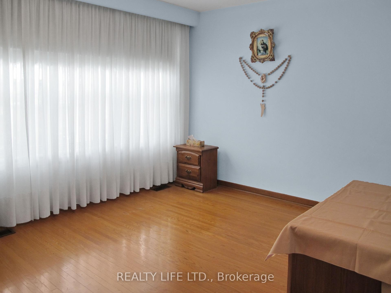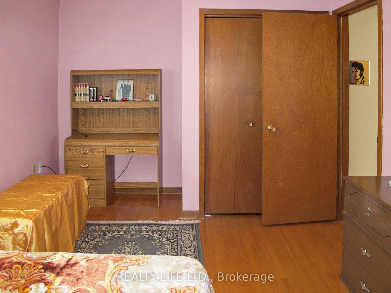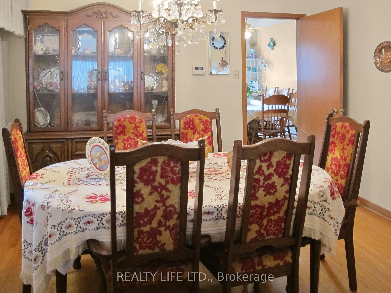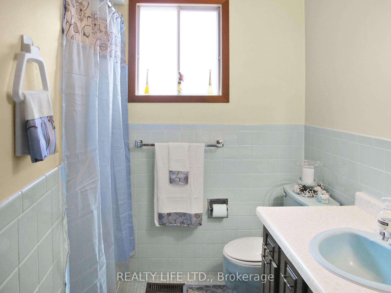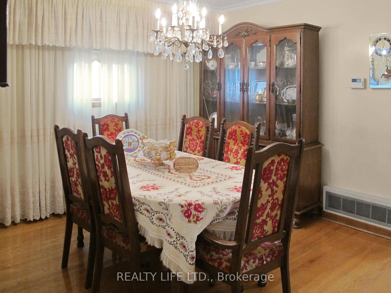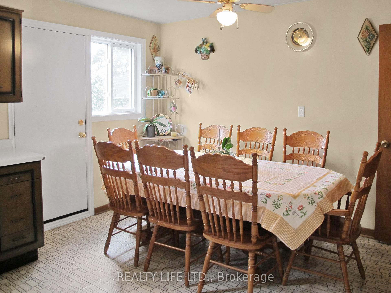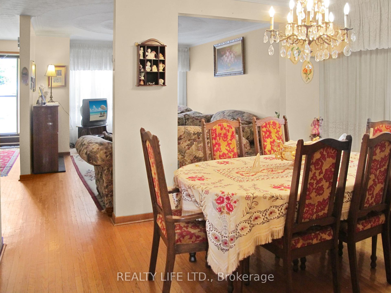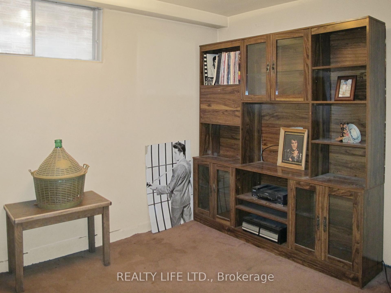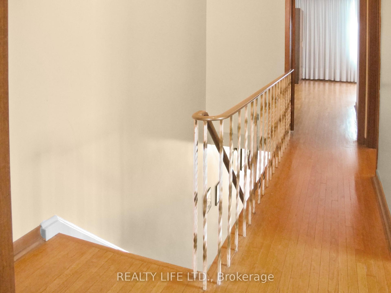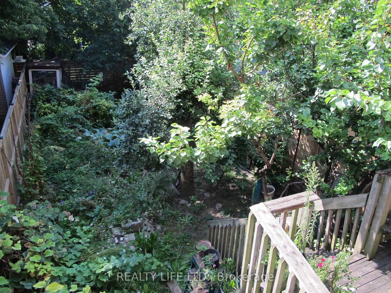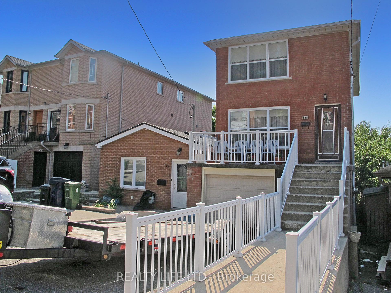$999,900
Available - For Sale
Listing ID: W11903335
61 Cameron Aven , Toronto, M6M 1R1, Toronto
| Bright & Spacious 2 Storey Detached Home With Walk-Out Basement! Private Drive With Garage. Home Is Owned By The Original Family - Home Built in Approx 1973! Great Opportunity. Excellent Floor Plan With Generous Room Sizes. Spacious Living Room & Dining Room With Hardwood Floors. Large Family Size Eat-In Kitchen With Walk-Out To Spacious Backyard. Desirable Neighborhood. **EXTRAS** Large Walk-Out Basement With Bathroom. Cold Cellar. Large Front Veranda With Modern Railings. Backyard Deck. Most of The Original Windows Have Been Replaced. Convenient Location - Close To Schools, Parks, Transit, & Shopping. |
| Price | $999,900 |
| Taxes: | $3884.02 |
| Occupancy by: | Owner |
| Address: | 61 Cameron Aven , Toronto, M6M 1R1, Toronto |
| Directions/Cross Streets: | Keele & Eglinton West |
| Rooms: | 6 |
| Rooms +: | 3 |
| Bedrooms: | 3 |
| Bedrooms +: | 0 |
| Family Room: | F |
| Basement: | Walk-Out, Partially Fi |
| Level/Floor | Room | Length(ft) | Width(ft) | Descriptions | |
| Room 1 | Ground | Living Ro | 15.91 | 11.81 | Hardwood Floor, Overlooks Dining, Window |
| Room 2 | Ground | Dining Ro | 12.14 | 10.46 | Hardwood Floor, Overlooks Living, Window |
| Room 3 | Ground | Kitchen | 15.58 | 11.97 | Family Size Kitchen, Walk-Out, Overlooks Backyard |
| Room 4 | Second | Primary B | 15.74 | 10.82 | Hardwood Floor, Double Closet, Window |
| Room 5 | Second | Bedroom 2 | 15.74 | 10 | Hardwood Floor, Closet, Overlooks Backyard |
| Room 6 | Second | Bedroom 3 | 9.81 | 9.18 | Hardwood Floor, Closet, Window |
| Room 7 | Basement | Recreatio | 13.12 | 7.22 | Partly Finished, W/O To Yard, Open Concept |
| Room 8 | Basement | Den | 11.64 | 7.54 | Window, Open Concept |
| Room 9 | Basement | Furnace R | 10 | 8.17 | Combined w/Laundry, Open Concept |
| Washroom Type | No. of Pieces | Level |
| Washroom Type 1 | 4 | Second |
| Washroom Type 2 | 3 | Basement |
| Washroom Type 3 | 0 | |
| Washroom Type 4 | 0 | |
| Washroom Type 5 | 0 |
| Total Area: | 0.00 |
| Property Type: | Detached |
| Style: | 2-Storey |
| Exterior: | Brick |
| Garage Type: | Built-In |
| (Parking/)Drive: | Private |
| Drive Parking Spaces: | 1 |
| Park #1 | |
| Parking Type: | Private |
| Park #2 | |
| Parking Type: | Private |
| Pool: | None |
| Property Features: | Park, Public Transit |
| CAC Included: | N |
| Water Included: | N |
| Cabel TV Included: | N |
| Common Elements Included: | N |
| Heat Included: | N |
| Parking Included: | N |
| Condo Tax Included: | N |
| Building Insurance Included: | N |
| Fireplace/Stove: | N |
| Heat Type: | Forced Air |
| Central Air Conditioning: | Central Air |
| Central Vac: | N |
| Laundry Level: | Syste |
| Ensuite Laundry: | F |
| Sewers: | Sewer |
$
%
Years
This calculator is for demonstration purposes only. Always consult a professional
financial advisor before making personal financial decisions.
| Although the information displayed is believed to be accurate, no warranties or representations are made of any kind. |
| REALTY LIFE LTD. |
|
|

Dir:
120 Ft East Si
| Virtual Tour | Book Showing | Email a Friend |
Jump To:
At a Glance:
| Type: | Freehold - Detached |
| Area: | Toronto |
| Municipality: | Toronto W03 |
| Neighbourhood: | Keelesdale-Eglinton West |
| Style: | 2-Storey |
| Tax: | $3,884.02 |
| Beds: | 3 |
| Baths: | 2 |
| Fireplace: | N |
| Pool: | None |
Locatin Map:
Payment Calculator:

