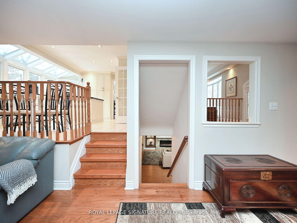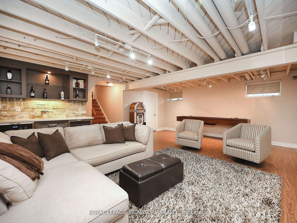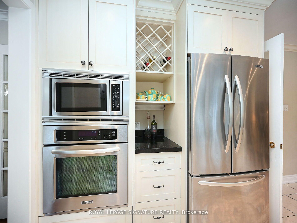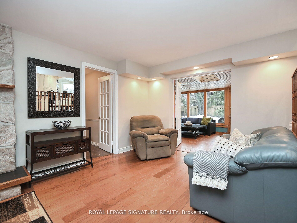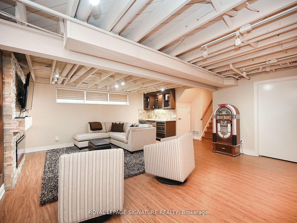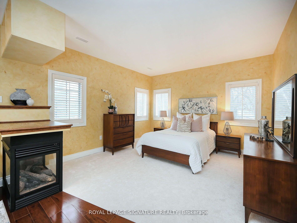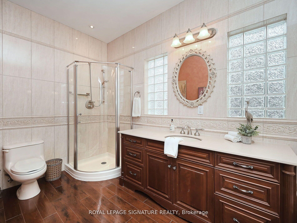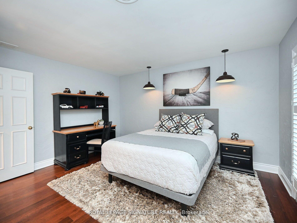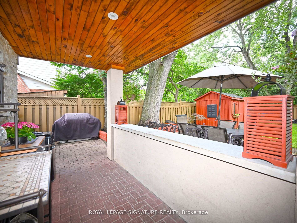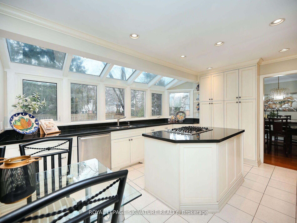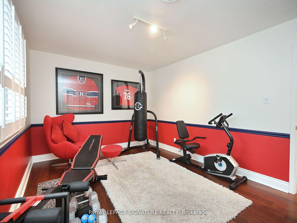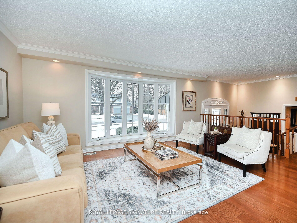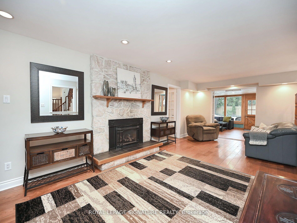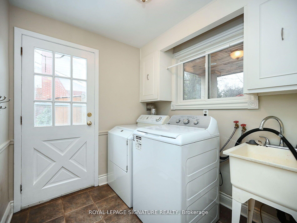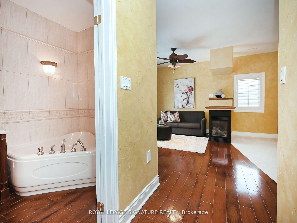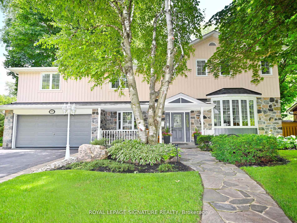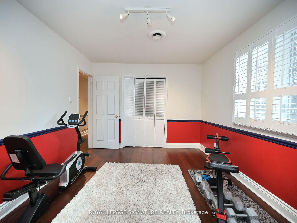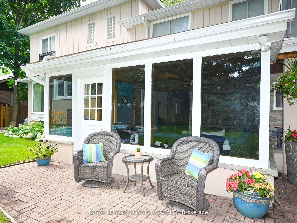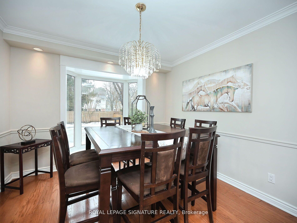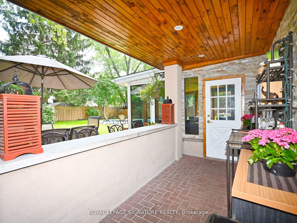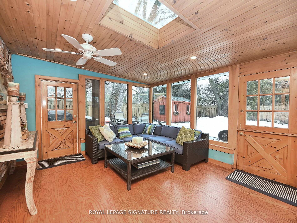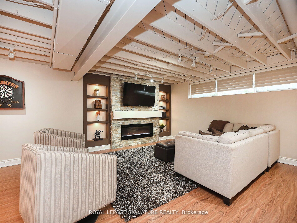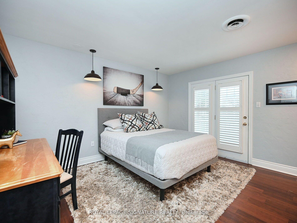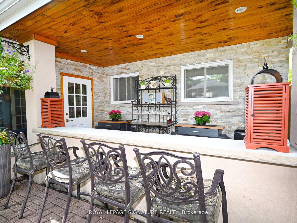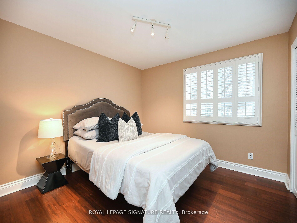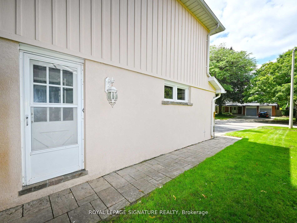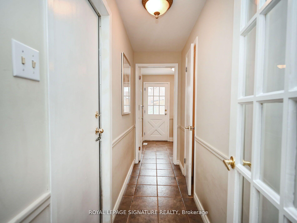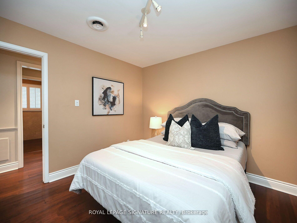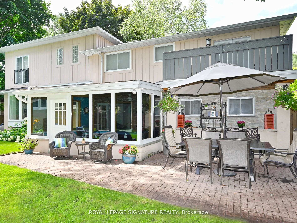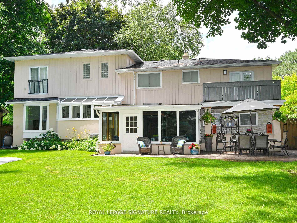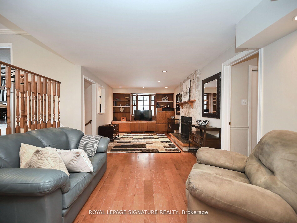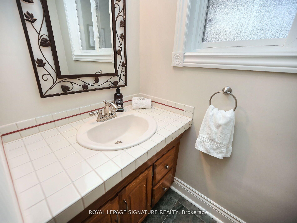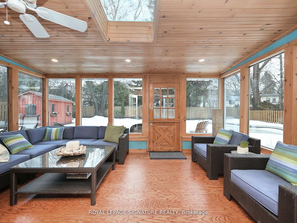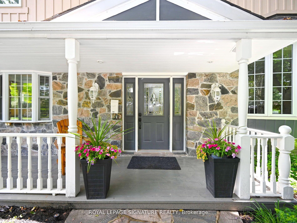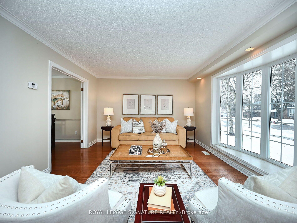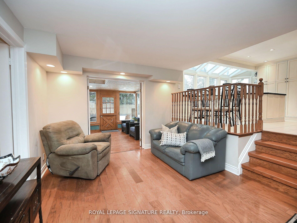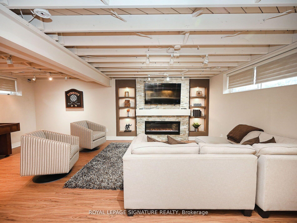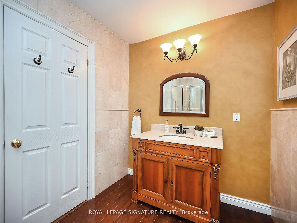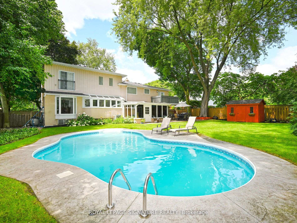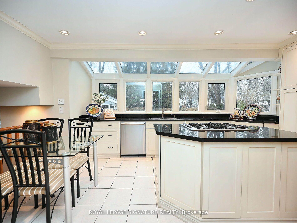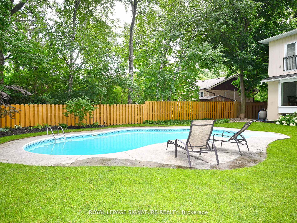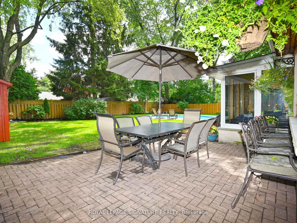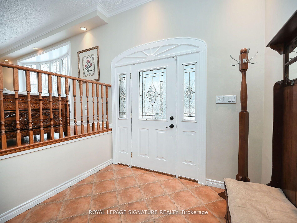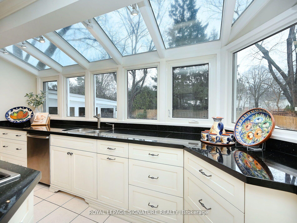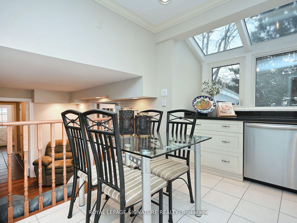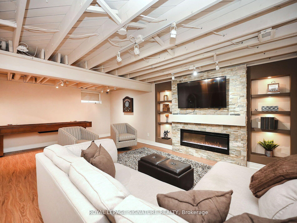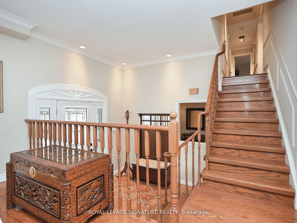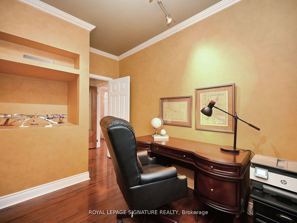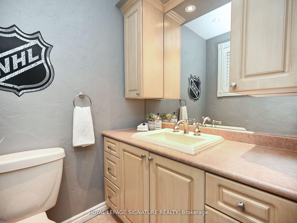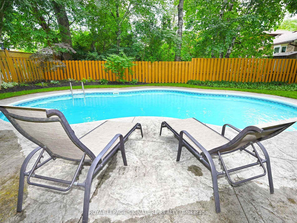$1,999,000
Available - For Sale
Listing ID: W12041234
818 Edistel Cres , Mississauga, L5H 1T4, Peel
| Idyllic & Coveted Neighbourhood Close To Parks, Golf, Go Station, Hwys, Lakefront, Restaurants &Amenities Of Vibrant Port Credit. Acclaimed Public & Private Schools - Tecumseh PS, Lorne Park SS, St. Luke's Catholic ES, Bronte College. Lrg Family Home W 2nd Stry Addtn (04) Creates Mstr Retreat,4 Bthrms, Sunrm (,2 Gas Frplcs, 2 Balconies, Fnshd Bsmt W Abv Grd Wdws, Cal. Shtrs, Mn Flr Ldry/Main floor Access To Garage, Ingrnd Sprnklr, 200 Amp Service. Insultd Garage. Saltwater pool, roof 2019, Heater A/C 2014, Basement renovations 2016 |
| Price | $1,999,000 |
| Taxes: | $10791.80 |
| Occupancy by: | Owner |
| Address: | 818 Edistel Cres , Mississauga, L5H 1T4, Peel |
| Directions/Cross Streets: | Indian Rd/Woodeden |
| Rooms: | 10 |
| Rooms +: | 1 |
| Bedrooms: | 4 |
| Bedrooms +: | 1 |
| Family Room: | T |
| Basement: | Finished |
| Level/Floor | Room | Length(ft) | Width(ft) | Descriptions | |
| Room 1 | Main | Living Ro | 12.17 | 18.89 | Hardwood Floor, Bay Window, Crown Moulding |
| Room 2 | Main | Dining Ro | 9.09 | 10.69 | Hardwood Floor, Bay Window, Overlooks Pool |
| Room 3 | Main | Kitchen | 15.68 | 13.28 | Eat-in Kitchen, Centre Island, B/I Appliances |
| Room 4 | Ground | Family Ro | 22.47 | 10.07 | Fireplace, B/I Bookcase, Above Grade Window |
| Room 5 | Ground | Sunroom | 12.89 | 16.27 | Hardwood Floor, W/O To Yard, Overlooks Pool |
| Room 6 | Second | Primary B | 22.99 | 13.97 | Hardwood Floor, Combined w/Nursery, Juliette Balcony |
| Room 7 | Second | Nursery | 7.51 | 8.86 | Hardwood Floor, Combined w/Primary, Window |
| Room 8 | Second | Bedroom 2 | 13.09 | 13.19 | Hardwood Floor, 2 Pc Ensuite, W/O To Balcony |
| Room 9 | Second | Bedroom 3 | 14.27 | 10.36 | Hardwood Floor, Double Closet, B/I Closet |
| Room 10 | Second | Bedroom 4 | 10.36 | 10.36 | Hardwood Floor, Walk-In Closet(s), Window |
| Room 11 | Lower | Recreatio | 20.99 | 16.99 | Hardwood Floor, B/I Bar, Above Grade Window |
| Washroom Type | No. of Pieces | Level |
| Washroom Type 1 | 4 | Second |
| Washroom Type 2 | 3 | Second |
| Washroom Type 3 | 2 | Second |
| Washroom Type 4 | 2 | Main |
| Washroom Type 5 | 0 |
| Total Area: | 0.00 |
| Approximatly Age: | 51-99 |
| Property Type: | Detached |
| Style: | Sidesplit |
| Exterior: | Board & Batten , Stone |
| Garage Type: | Attached |
| (Parking/)Drive: | Private Do |
| Drive Parking Spaces: | 2 |
| Park #1 | |
| Parking Type: | Private Do |
| Park #2 | |
| Parking Type: | Private Do |
| Pool: | Inground |
| Other Structures: | Garden Shed |
| Approximatly Age: | 51-99 |
| Approximatly Square Footage: | 2500-3000 |
| Property Features: | Fenced Yard, Golf |
| CAC Included: | N |
| Water Included: | N |
| Cabel TV Included: | N |
| Common Elements Included: | N |
| Heat Included: | N |
| Parking Included: | N |
| Condo Tax Included: | N |
| Building Insurance Included: | N |
| Fireplace/Stove: | Y |
| Heat Type: | Forced Air |
| Central Air Conditioning: | Central Air |
| Central Vac: | N |
| Laundry Level: | Syste |
| Ensuite Laundry: | F |
| Sewers: | Sewer |
$
%
Years
This calculator is for demonstration purposes only. Always consult a professional
financial advisor before making personal financial decisions.
| Although the information displayed is believed to be accurate, no warranties or representations are made of any kind. |
| ROYAL LEPAGE SIGNATURE REALTY |
|
|

Bus:
416-994-5000
Fax:
416.352.5397
| Virtual Tour | Book Showing | Email a Friend |
Jump To:
At a Glance:
| Type: | Freehold - Detached |
| Area: | Peel |
| Municipality: | Mississauga |
| Neighbourhood: | Lorne Park |
| Style: | Sidesplit |
| Approximate Age: | 51-99 |
| Tax: | $10,791.8 |
| Beds: | 4+1 |
| Baths: | 4 |
| Fireplace: | Y |
| Pool: | Inground |
Locatin Map:
Payment Calculator:

