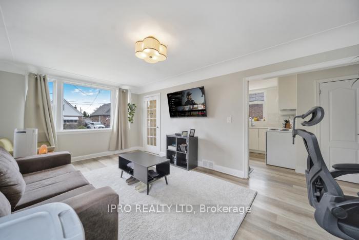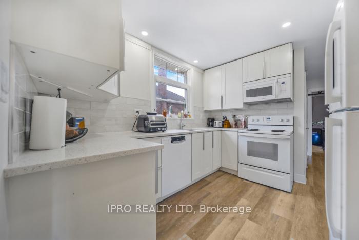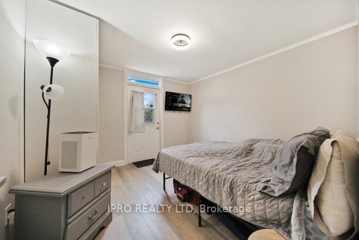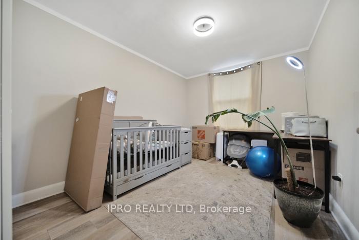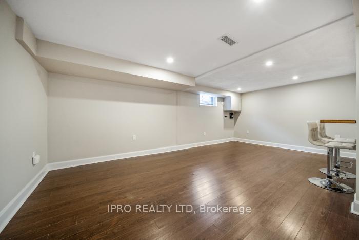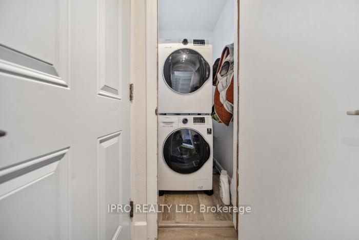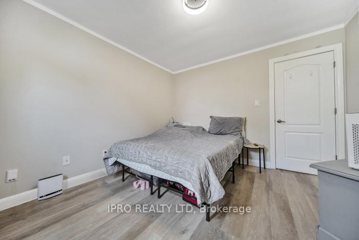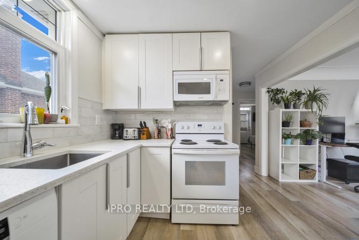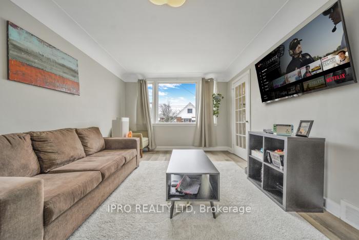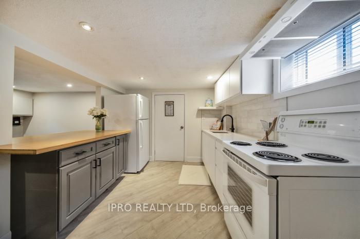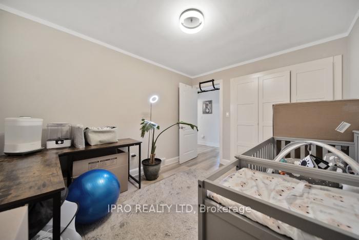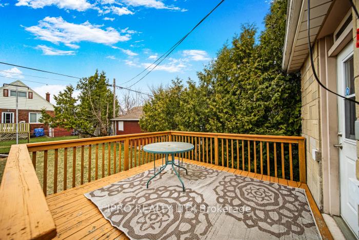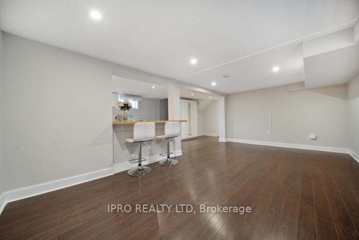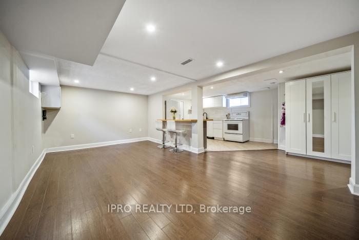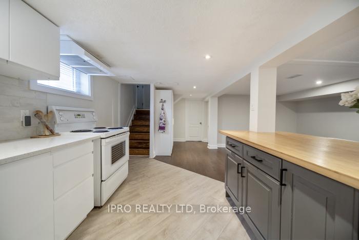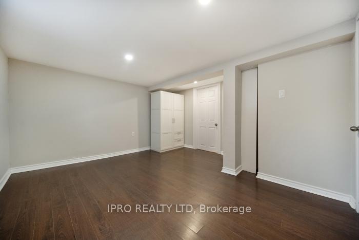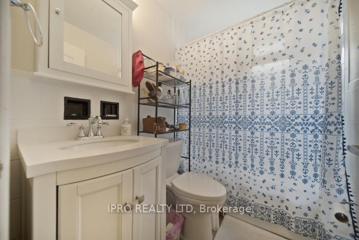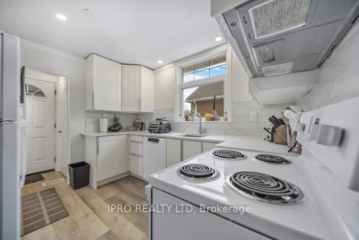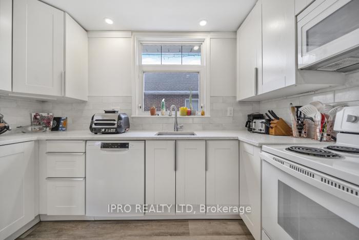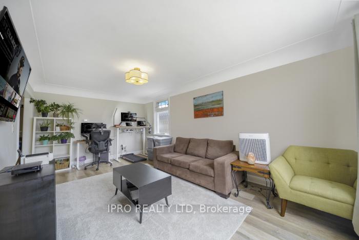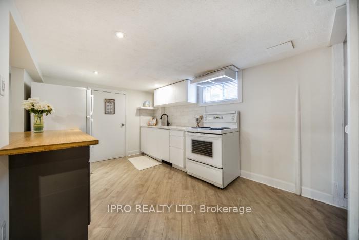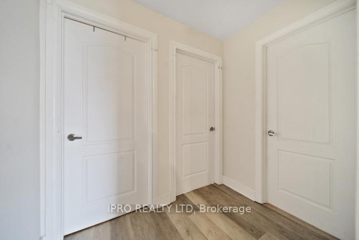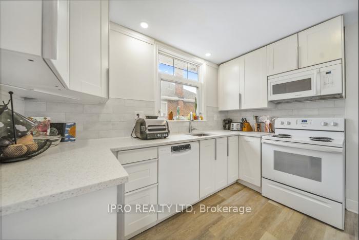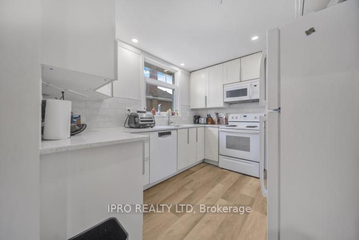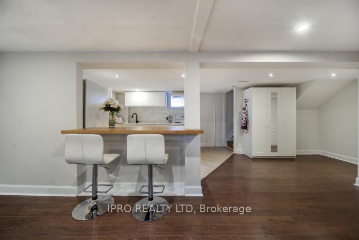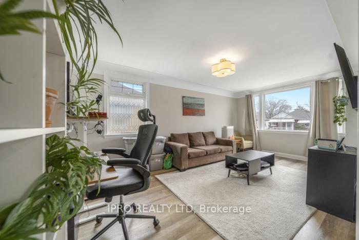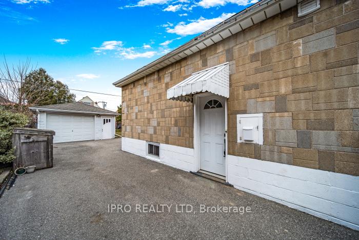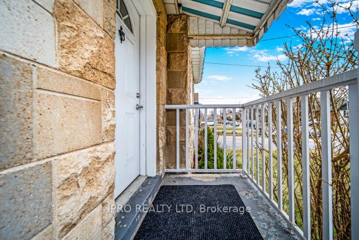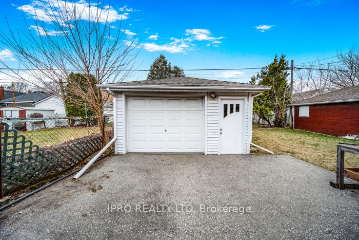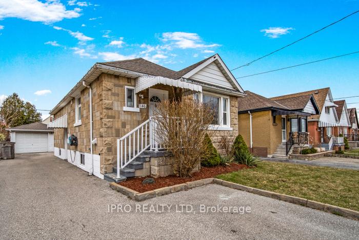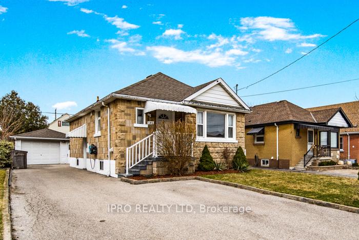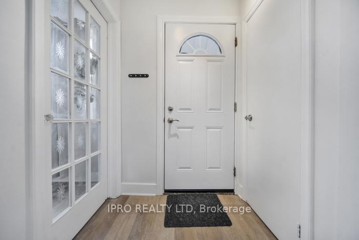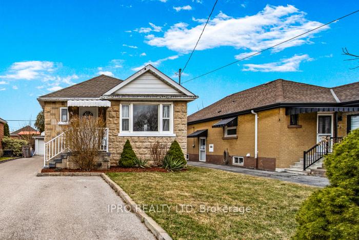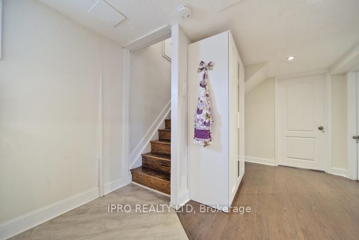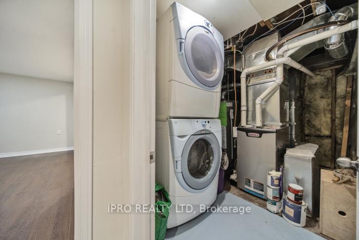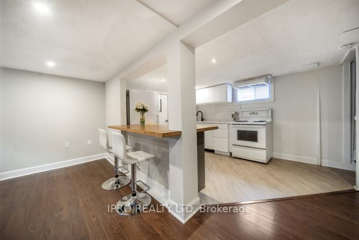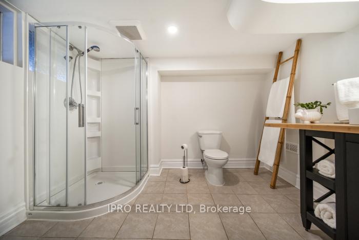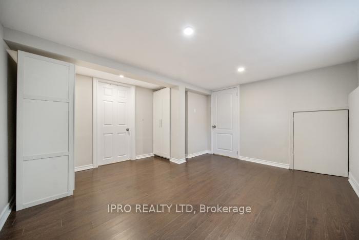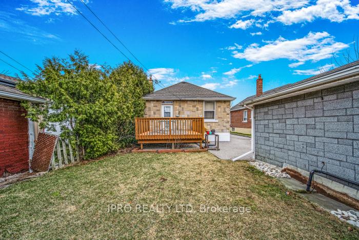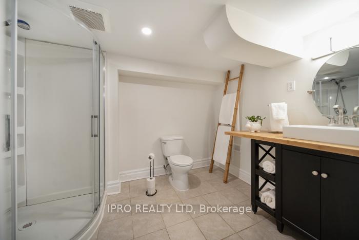$669,900
Available - For Sale
Listing ID: X12047753
146 Glencarry Aven , Hamilton, L8K 3R8, Hamilton
| Solid Brick Detached Home, Located min from Red Hill access & shopping,dining & lots of amenities close by 1 1/2 Detached Garage, 4 Additional Car Parking On Driveway, House Has Been Reno'd With A List Of Upgrades Incl New Purchased Furnace & HWT 2022, New Paint, New Flooring Updated Kitchens Newer Appliances, Side Entrance With private Access To A Lower One Bedroom Suite features New Kitchen, New Appliances,quartz counter,spacious bamboo breakfast bar,B/splash&pantry. Large L/R newly installed egress windows Allow A Lot Of Natural Light To Flow through. Good Size Bedroom With New 3 Pc Bath, Ensuite Laundry. This is A Great Space For Empty Nester Additional Income, Parents With Children In University Or Simple Living At Home To Have A Total Separate Dwelling Or The Availability To Subsidize Your Mortgage Or Investors Looking For A Good ROI. Don't Miss This One It's Worth A Look! |
| Price | $669,900 |
| Taxes: | $4015.44 |
| Occupancy by: | Tenant |
| Address: | 146 Glencarry Aven , Hamilton, L8K 3R8, Hamilton |
| Directions/Cross Streets: | PARKDALE AVE & CENTER AVE |
| Rooms: | 5 |
| Rooms +: | 3 |
| Bedrooms: | 2 |
| Bedrooms +: | 1 |
| Family Room: | F |
| Basement: | Separate Ent, Finished |
| Level/Floor | Room | Length(ft) | Width(ft) | Descriptions | |
| Room 1 | Main | Kitchen | 8.99 | 10.1 | Quartz Counter, Backsplash, Pot Lights |
| Room 2 | Main | Living Ro | 10.1 | 18.89 | Combined w/Dining, Picture Window, Crown Moulding |
| Room 3 | Main | Dining Ro | 10.1 | 18.89 | Combined w/Living, Large Window, Carpet Free |
| Room 4 | Main | Bedroom | 9.61 | 11.61 | Closet, Carpet Free, Window |
| Room 5 | Main | Bedroom 2 | 10.99 | 11.61 | W/O To Deck, Carpet Free, Closet |
| Room 6 | Lower | Kitchen | 9.09 | 12.99 | Breakfast Bar, Pantry, Quartz Counter |
| Room 7 | Lower | Living Ro | 10.2 | 18.01 | Above Grade Window, Laminate, Pot Lights |
| Room 8 | Lower | Bedroom | 12.6 | 8.99 | B/I Closet, Pot Lights, 3 Pc Ensuite |
| Room 9 |
| Washroom Type | No. of Pieces | Level |
| Washroom Type 1 | 4 | Upper |
| Washroom Type 2 | 3 | Lower |
| Washroom Type 3 | 0 | |
| Washroom Type 4 | 0 | |
| Washroom Type 5 | 0 | |
| Washroom Type 6 | 4 | Upper |
| Washroom Type 7 | 3 | Lower |
| Washroom Type 8 | 0 | |
| Washroom Type 9 | 0 | |
| Washroom Type 10 | 0 | |
| Washroom Type 11 | 4 | Upper |
| Washroom Type 12 | 3 | Lower |
| Washroom Type 13 | 0 | |
| Washroom Type 14 | 0 | |
| Washroom Type 15 | 0 |
| Total Area: | 0.00 |
| Property Type: | Detached |
| Style: | Bungalow |
| Exterior: | Brick, Stone |
| Garage Type: | Detached |
| Drive Parking Spaces: | 4 |
| Pool: | None |
| Approximatly Square Footage: | 700-1100 |
| CAC Included: | N |
| Water Included: | N |
| Cabel TV Included: | N |
| Common Elements Included: | N |
| Heat Included: | N |
| Parking Included: | N |
| Condo Tax Included: | N |
| Building Insurance Included: | N |
| Fireplace/Stove: | N |
| Heat Type: | Forced Air |
| Central Air Conditioning: | Central Air |
| Central Vac: | N |
| Laundry Level: | Syste |
| Ensuite Laundry: | F |
| Sewers: | Sewer |
$
%
Years
This calculator is for demonstration purposes only. Always consult a professional
financial advisor before making personal financial decisions.
| Although the information displayed is believed to be accurate, no warranties or representations are made of any kind. |
| IPRO REALTY LTD |
|
|

Bus:
416-994-5000
Fax:
416.352.5397
| Virtual Tour | Book Showing | Email a Friend |
Jump To:
At a Glance:
| Type: | Freehold - Detached |
| Area: | Hamilton |
| Municipality: | Hamilton |
| Neighbourhood: | Glenview |
| Style: | Bungalow |
| Tax: | $4,015.44 |
| Beds: | 2+1 |
| Baths: | 2 |
| Fireplace: | N |
| Pool: | None |
Locatin Map:
Payment Calculator:

