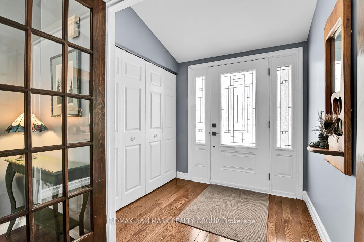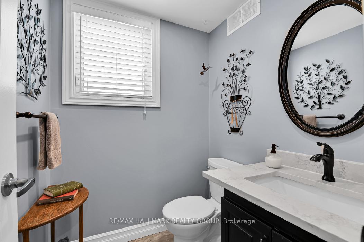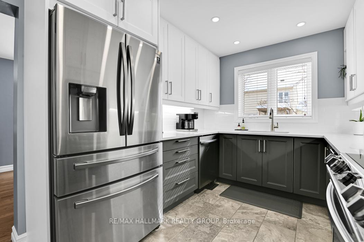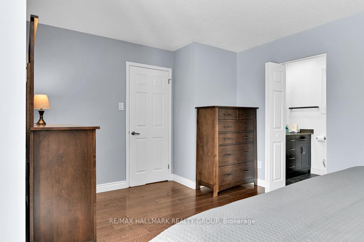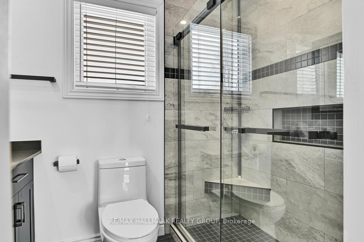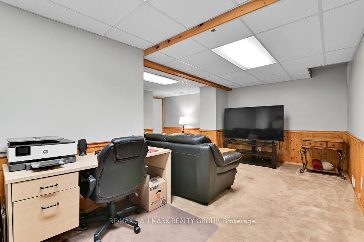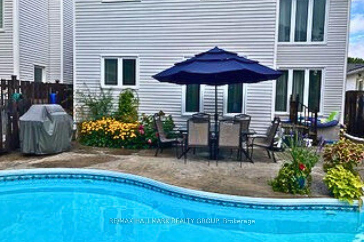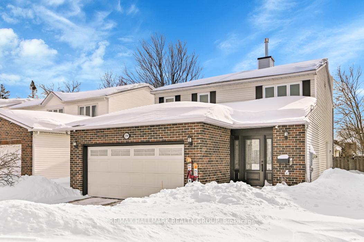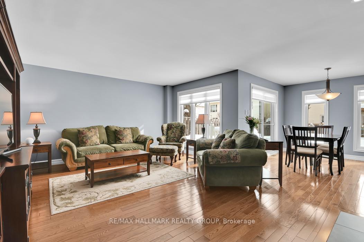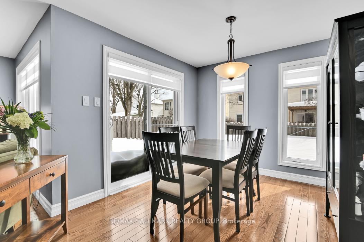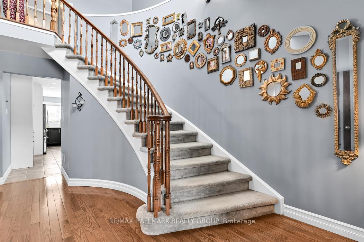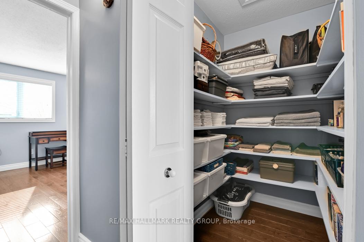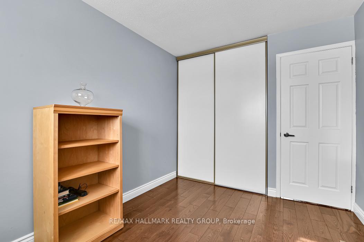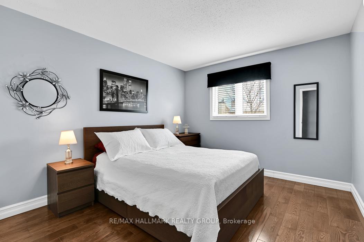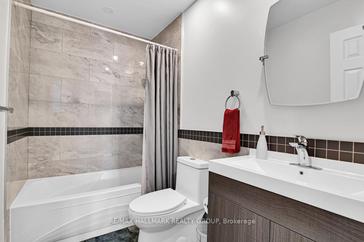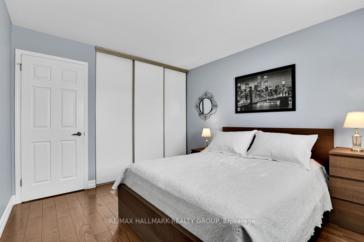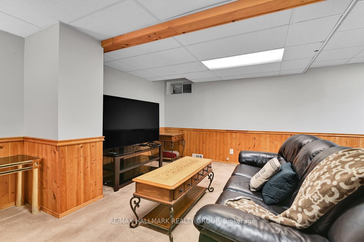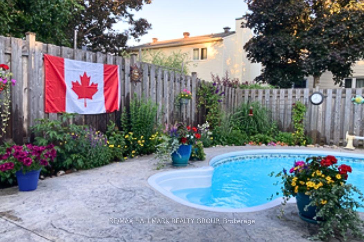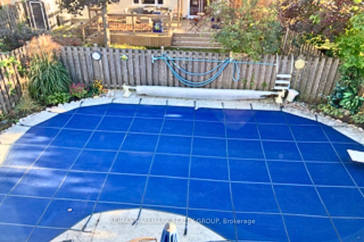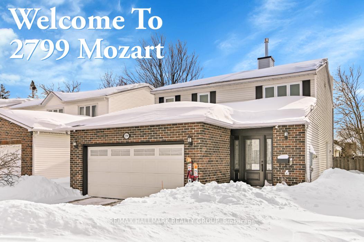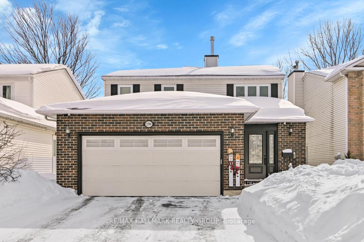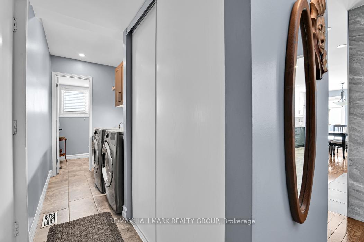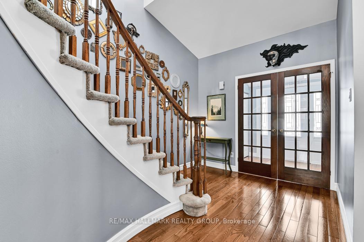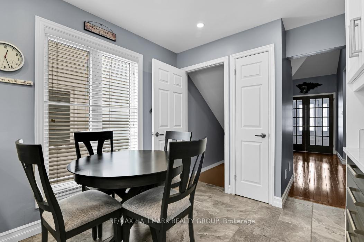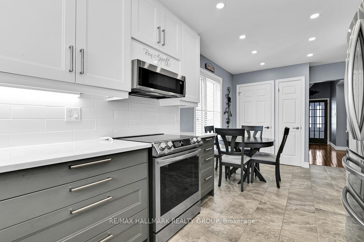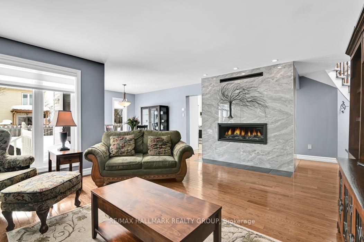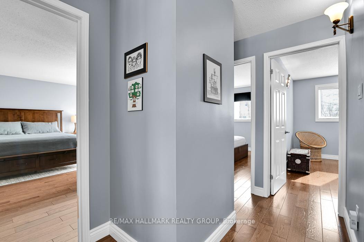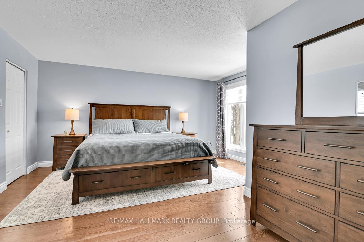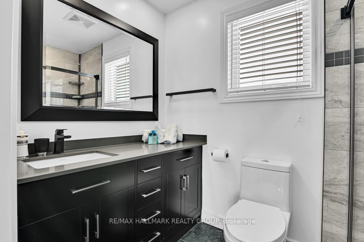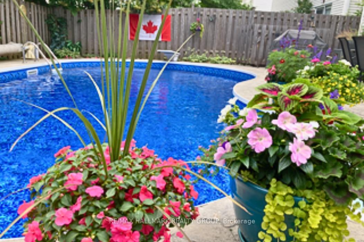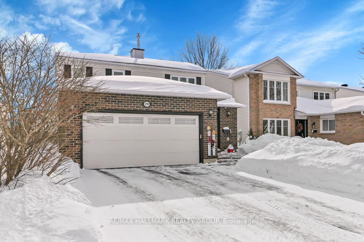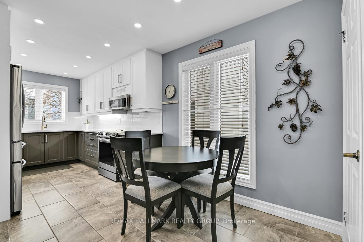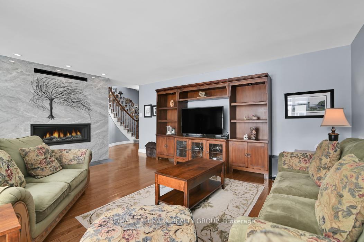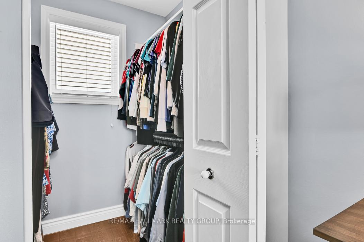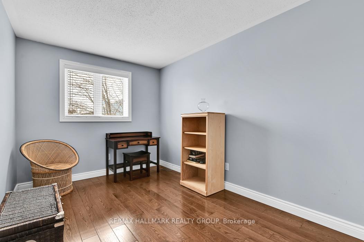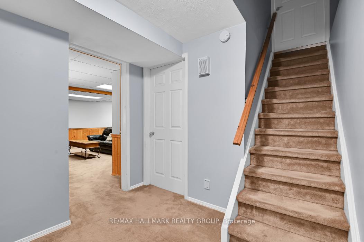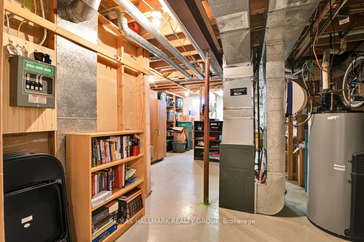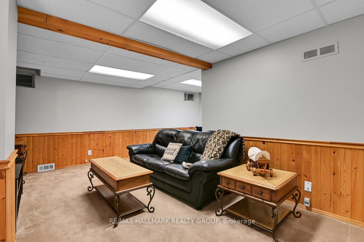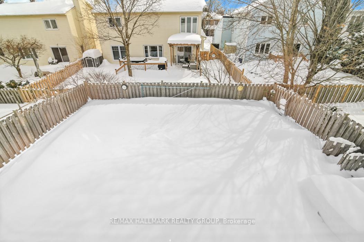$849,900
Available - For Sale
Listing ID: X11990613
2799 Mozart Cour , Blossom Park - Airport and Area, K1T 2P8, Ottawa
| Tartan's New Yorker was built in 1985. This 2-storey home has been beautifully updated recently from top to bottom and shows pride of ownership. The home features a modern living and dining open area with a flat ceiling and linear Natural Gas Fireplace with Ceramic surround. A gorgeous updated two-toned eat-in kitchen with pot lights and Quartz countertops. The main level also features your laundry, garage access and an updated powder room. Hardwood floors throughout the home including the bedroom level which features 3 great-sized bedrooms. The large primary bedroom has a walk-in closet and an updated three-piece bathroom, an updated 4 piece main bathroom, 2 spacious bedrooms, and a walk-in linen closet. The lower level features a family room, a cold room, as well as a very large utility room. The backyard is an oasis with an inground pool with a diving board, new pool liner and new ng heater, surrounding perennial gardens, fenced and plenty of space to entertain. The neighbourhood is close to all amenities of the Hunt Club area, including the light rail. Please see the attachment with all the updates. Summer backyard photos from the Seller. The Pool Liner was replaced in Fall of 2022. |
| Price | $849,900 |
| Taxes: | $4403.00 |
| Assessment Year: | 2024 |
| Occupancy by: | Owner |
| Address: | 2799 Mozart Cour , Blossom Park - Airport and Area, K1T 2P8, Ottawa |
| Directions/Cross Streets: | Hunt Club and Albion |
| Rooms: | 8 |
| Bedrooms: | 3 |
| Bedrooms +: | 0 |
| Family Room: | T |
| Basement: | Partially Fi |
| Level/Floor | Room | Length(ft) | Width(ft) | Descriptions | |
| Room 1 | Main | Foyer | 8.5 | 8.5 | Carpet Free, Curved Stairs |
| Room 2 | Main | Laundry | .3 | 6.99 | Access To Garage |
| Room 3 | Main | Bathroom | 4.99 | 4.99 | 2 Pc Bath |
| Room 4 | Main | Living Ro | 19.29 | 14.07 | Gas Fireplace, Hardwood Floor |
| Room 5 | Main | Dining Ro | 10.27 | 10.1 | Overlooks Backyard, Hardwood Floor |
| Room 6 | Main | Kitchen | 19.38 | 9.09 | Eat-in Kitchen, Modern Kitchen |
| Room 7 | Second | Primary B | 16.7 | 15.68 | Hardwood Floor |
| Room 8 | Second | Bathroom | 4.99 | 8 | 3 Pc Ensuite |
| Room 9 | Second | Bathroom | 4.99 | 8 | 4 Pc Bath |
| Room 10 | Second | Bedroom 2 | 12 | 10 | Hardwood Floor, Overlooks Pool |
| Room 11 | Second | Bedroom 3 | 12 | 9.02 | Hardwood Floor, Overlooks Backyard |
| Room 12 | Lower | Family Ro | 18.99 | 15.97 | Broadloom |
| Room 13 | Lower | Cold Room | 8.5 | 8.5 | |
| Room 14 | Lower | Utility R | 24.67 | 16.5 |
| Washroom Type | No. of Pieces | Level |
| Washroom Type 1 | 2 | Main |
| Washroom Type 2 | 3 | Second |
| Washroom Type 3 | 4 | Second |
| Washroom Type 4 | 0 | |
| Washroom Type 5 | 0 |
| Total Area: | 0.00 |
| Approximatly Age: | 31-50 |
| Property Type: | Detached |
| Style: | 2-Storey |
| Exterior: | Brick, Vinyl Siding |
| Garage Type: | Attached |
| Drive Parking Spaces: | 2 |
| Pool: | Inground |
| Approximatly Age: | 31-50 |
| Approximatly Square Footage: | 1500-2000 |
| CAC Included: | N |
| Water Included: | N |
| Cabel TV Included: | N |
| Common Elements Included: | N |
| Heat Included: | N |
| Parking Included: | N |
| Condo Tax Included: | N |
| Building Insurance Included: | N |
| Fireplace/Stove: | Y |
| Heat Type: | Forced Air |
| Central Air Conditioning: | Central Air |
| Central Vac: | N |
| Laundry Level: | Syste |
| Ensuite Laundry: | F |
| Elevator Lift: | False |
| Sewers: | Sewer |
| Utilities-Cable: | Y |
| Utilities-Hydro: | Y |
$
%
Years
This calculator is for demonstration purposes only. Always consult a professional
financial advisor before making personal financial decisions.
| Although the information displayed is believed to be accurate, no warranties or representations are made of any kind. |
| RE/MAX HALLMARK REALTY GROUP |
|
|

Bus:
416-994-5000
Fax:
416.352.5397
| Virtual Tour | Book Showing | Email a Friend |
Jump To:
At a Glance:
| Type: | Freehold - Detached |
| Area: | Ottawa |
| Municipality: | Blossom Park - Airport and Area |
| Neighbourhood: | 2604 - Emerald Woods/Sawmill Creek |
| Style: | 2-Storey |
| Approximate Age: | 31-50 |
| Tax: | $4,403 |
| Beds: | 3 |
| Baths: | 3 |
| Fireplace: | Y |
| Pool: | Inground |
Locatin Map:
Payment Calculator:

