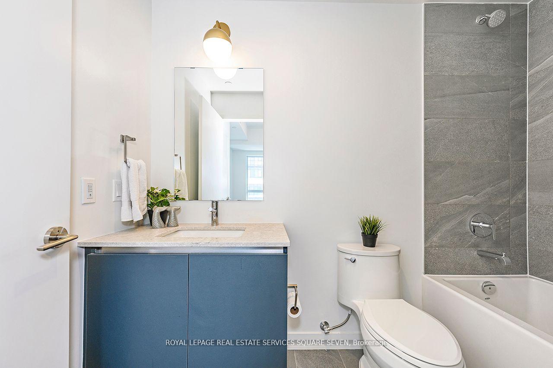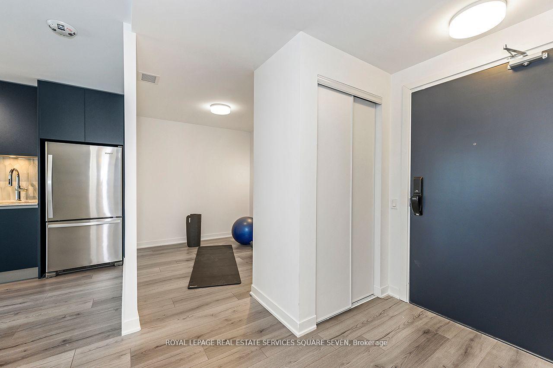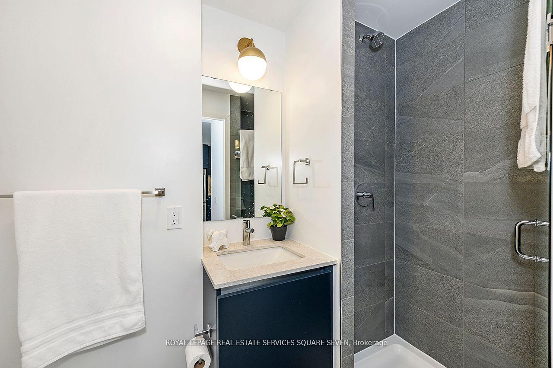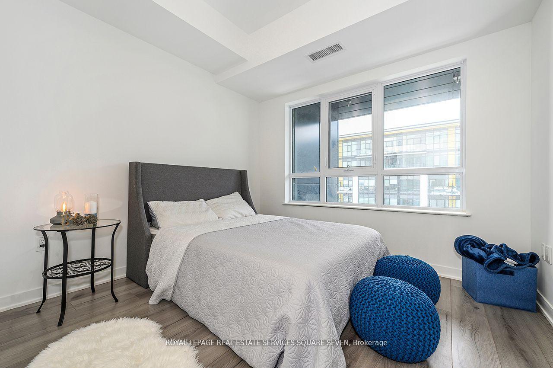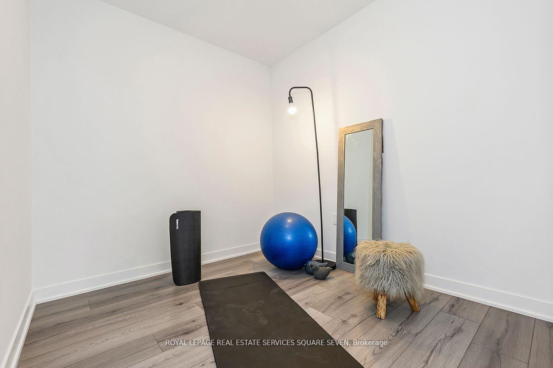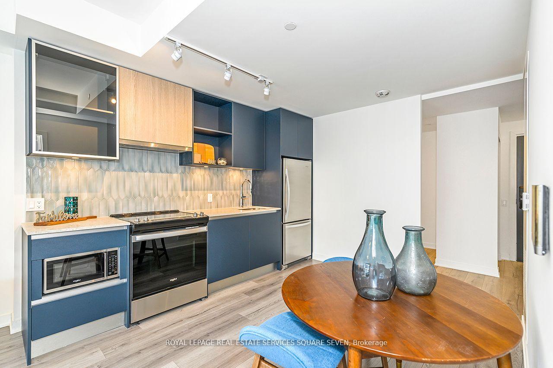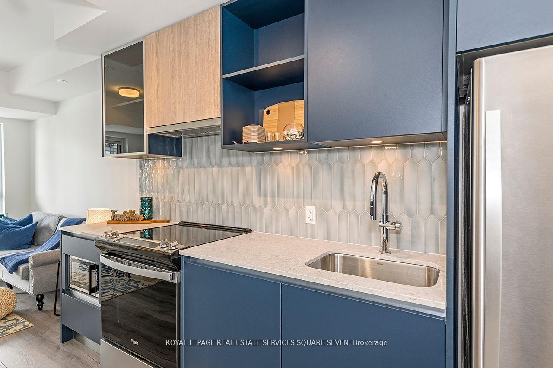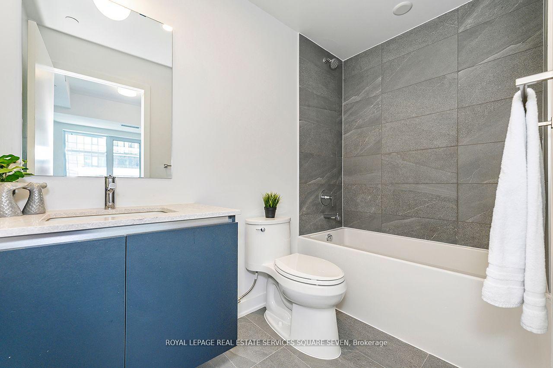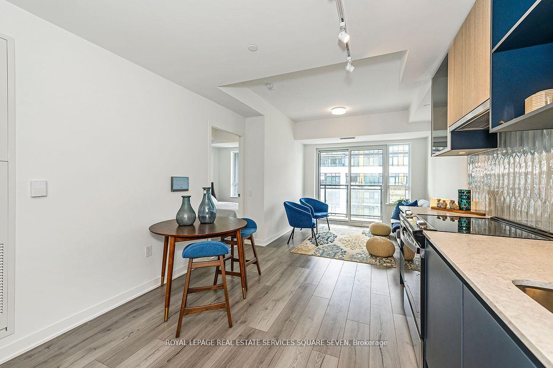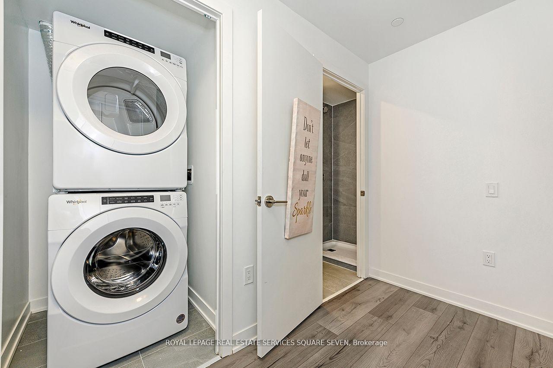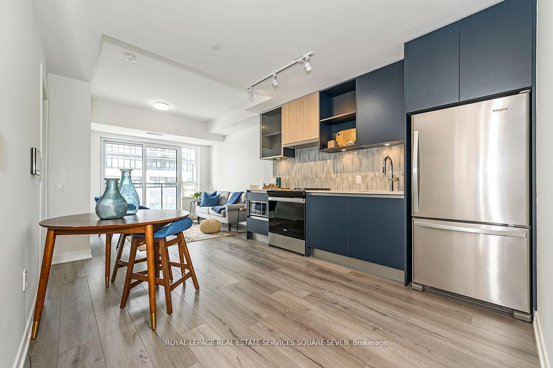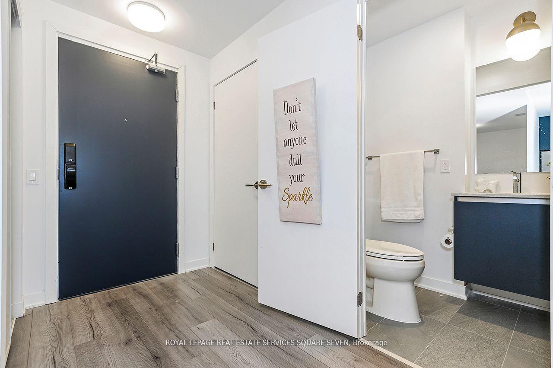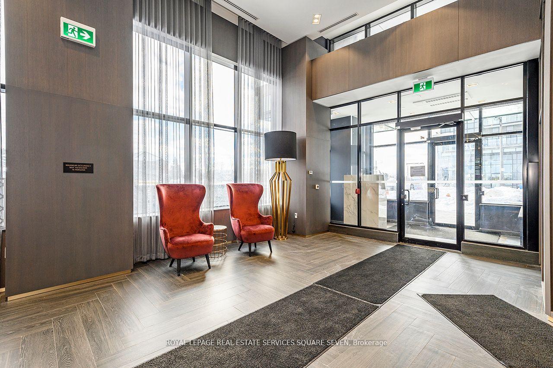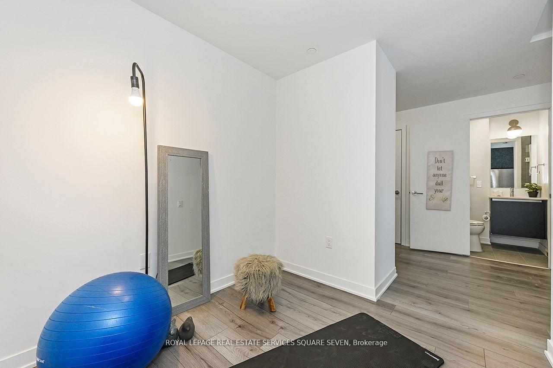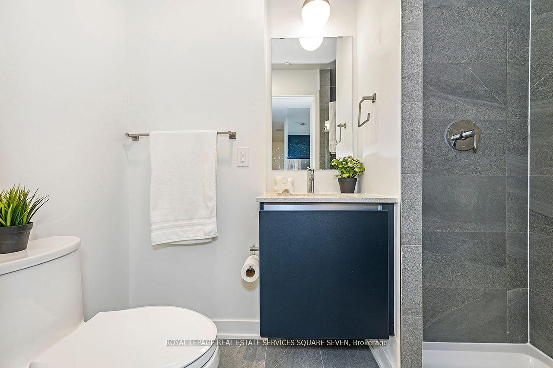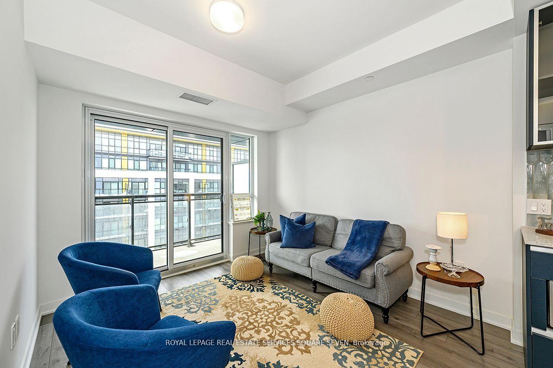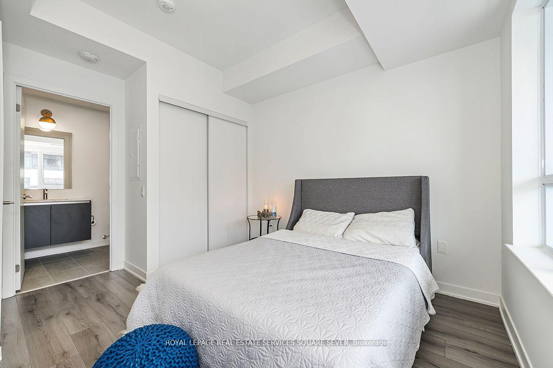$2,300
Available - For Rent
Listing ID: W12049669
395 Dundas Stre West , Oakville, L6M 4M2, Halton
| This never lived in, brand-new 1 bedroom plus den can be used as second bedroom 2-bathroom condo offers the perfect blend of style, comfort, and convenience. Located just steps from grocery stores, parks, and walking trails, and minutes from major highways (407/403), Oakville Trafalgar Memorial Hospital, and Oakville GO Station, this home provides exceptional convenience for both daily living and commuting. The unit features a modern, open layout with 9-foot ceilings, wide-plank laminate flooring, a designer kitchen with stainless steel appliances and a centre island, plus in-suite laundry. With 1 parking spot, 1 locker, and access to top-notch amenities like a 24-hour concierge, fitness centre, yoga studio, party room, games room, and outdoor terrace with BBQs, you'll enjoy resort-style living every day. A 2-level underground parking garage for residents and visitors adds extra convenience. Ideal for a young couple, small family, or professionals, this unit offers a comfortable and low-maintenance living experience in a prime location. |
| Price | $2,300 |
| Taxes: | $0.00 |
| Occupancy by: | Vacant |
| Address: | 395 Dundas Stre West , Oakville, L6M 4M2, Halton |
| Postal Code: | L6M 4M2 |
| Province/State: | Halton |
| Directions/Cross Streets: | Dundas & Neyagawa |
| Level/Floor | Room | Length(ft) | Width(ft) | Descriptions | |
| Room 1 | Flat | Living Ro | 10.07 | 11.32 | Laminate, Window Floor to Ceil, Combined w/Dining |
| Room 2 | Flat | Dining Ro | 10.07 | 11.32 | Open Concept, Laminate, Combined w/Living |
| Room 3 | Flat | Kitchen | 11.51 | 8.3 | Modern Kitchen, B/I Appliances |
| Room 4 | Flat | Primary B | 10 | 10.07 | Double Closet, Window Floor to Ceil, Laminate |
| Room 5 | Flat | Den | 7.68 | 7.84 | Laminate |
| Washroom Type | No. of Pieces | Level |
| Washroom Type 1 | 3 | |
| Washroom Type 2 | 3 | |
| Washroom Type 3 | 0 | |
| Washroom Type 4 | 0 | |
| Washroom Type 5 | 0 |
| Total Area: | 0.00 |
| Approximatly Age: | New |
| Washrooms: | 2 |
| Heat Type: | Forced Air |
| Central Air Conditioning: | Central Air |
| Elevator Lift: | True |
| Although the information displayed is believed to be accurate, no warranties or representations are made of any kind. |
| ROYAL LEPAGE REAL ESTATE SERVICES SQUARE SEVEN |
|
|

Bus:
416-994-5000
Fax:
416.352.5397
| Book Showing | Email a Friend |
Jump To:
At a Glance:
| Type: | Com - Condo Apartment |
| Area: | Halton |
| Municipality: | Oakville |
| Neighbourhood: | 1008 - GO Glenorchy |
| Style: | Apartment |
| Approximate Age: | New |
| Beds: | 1+1 |
| Baths: | 2 |
| Fireplace: | N |
Locatin Map:

