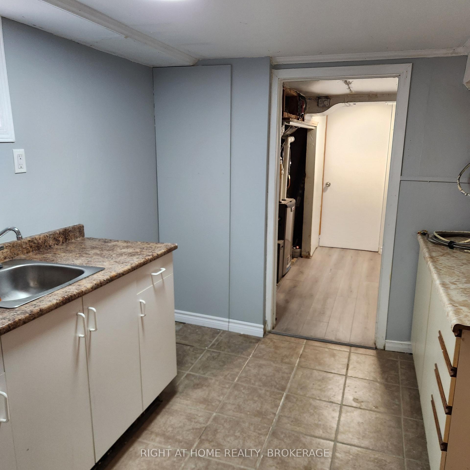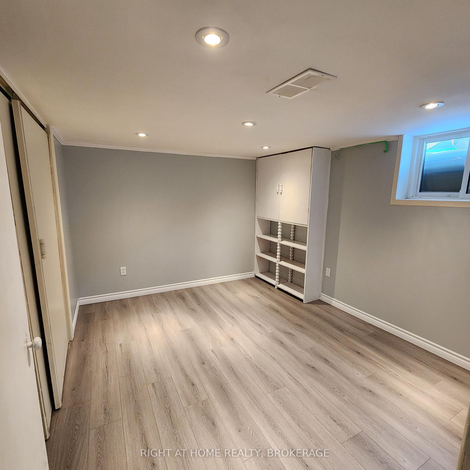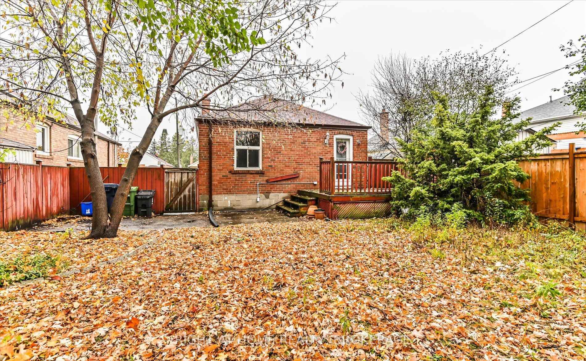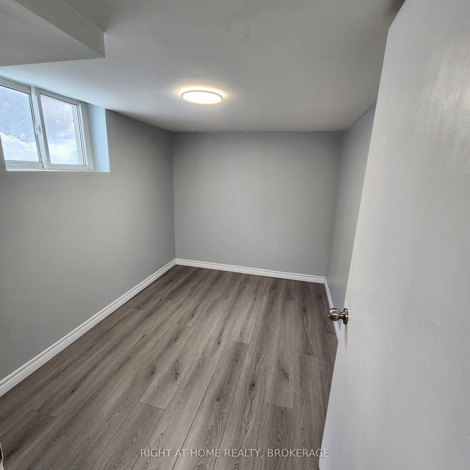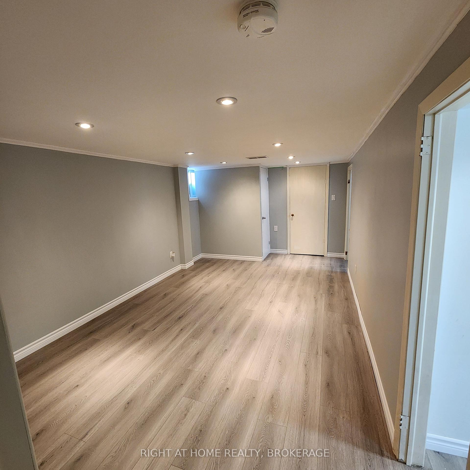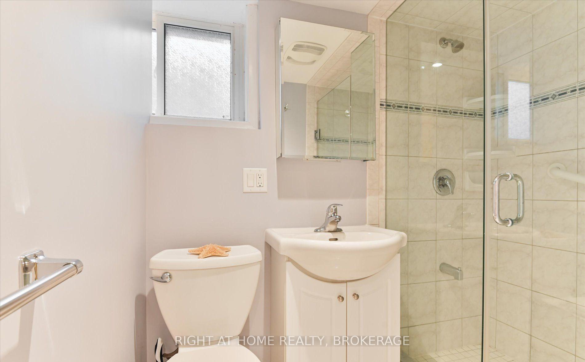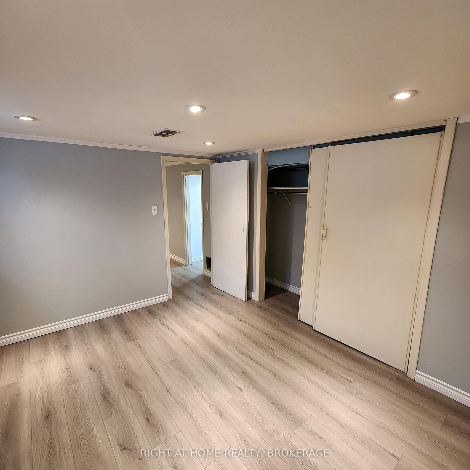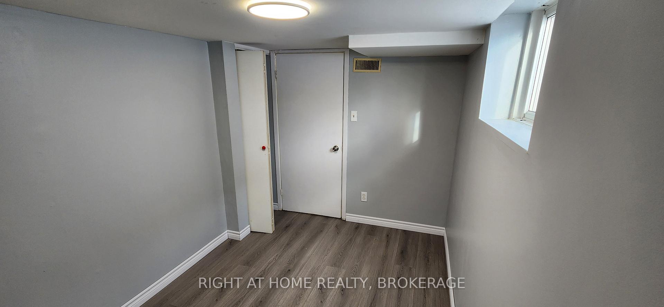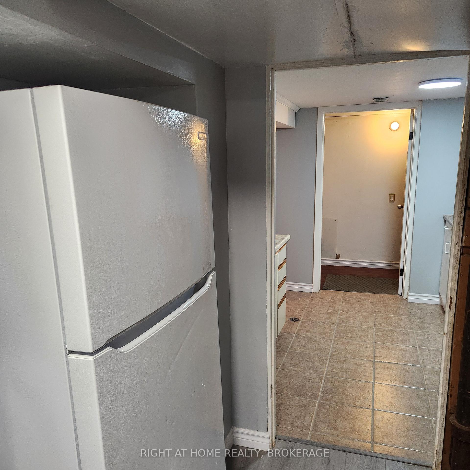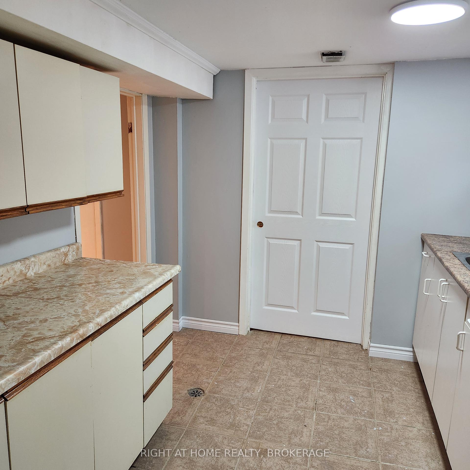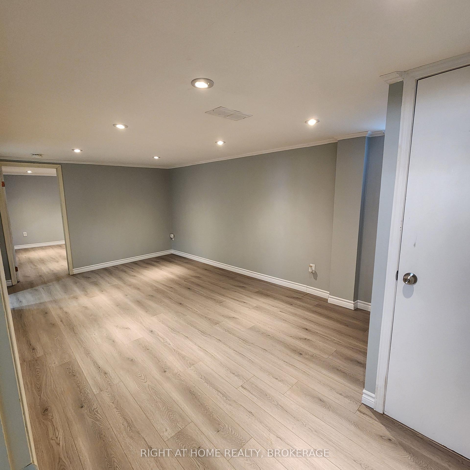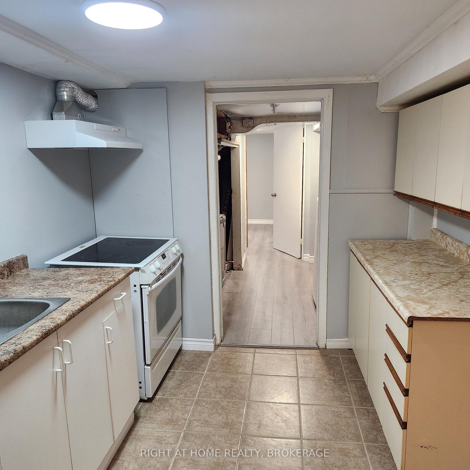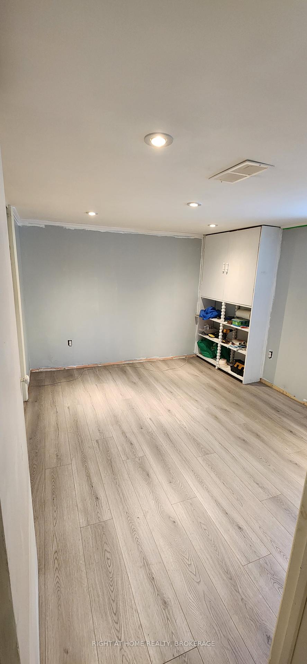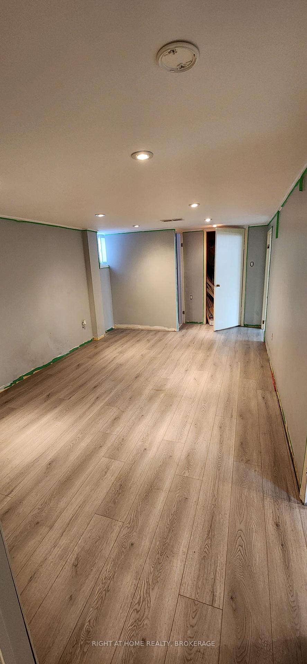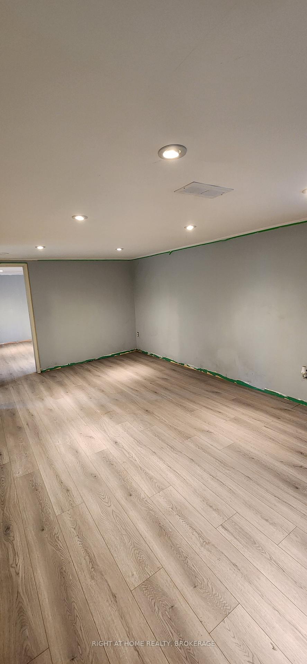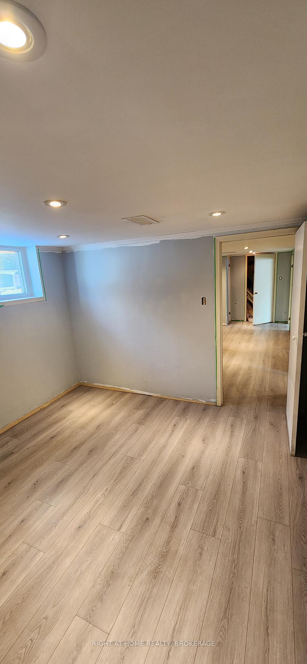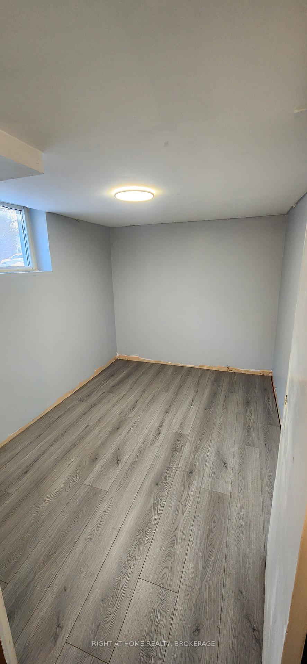$1,800
Available - For Rent
Listing ID: E11956546
149 N BONNINGTON Aven , Toronto, M1K 1Y2, Toronto
| A bright and spacious 2-bedroom, 1-bathroom basement apartment in the heart of Scarborough! This beautifully updated unit features brand-new flooring, freshly painted walls, and large windows in every room, filling the space with natural sunlight. Enjoy a private fenced backyard, perfect for relaxing outdoors. Conveniently located near Scarborough GO Station and Warden TTC Station, commuting is a breeze. Plus, you're just minutes from grocery stores, restaurants, gyms, parks, Walmart, Costco, and more. With two parking spots included, this unit offers both comfort and convenience. Dont miss outschedule your viewing today! **** EXTRAS **** Utility extra. Laundry is shared with the main floor. |
| Price | $1,800 |
| Taxes: | $0.00 |
| Occupancy by: | Vacant |
| Address: | 149 N BONNINGTON Aven , Toronto, M1K 1Y2, Toronto |
| Directions/Cross Streets: | St. Clair/Kennedy/Danforth |
| Rooms: | 5 |
| Bedrooms: | 2 |
| Bedrooms +: | 0 |
| Family Room: | T |
| Basement: | Apartment |
| Furnished: | Unfu |
| Level/Floor | Room | Length(ft) | Width(ft) | Descriptions | |
| Room 1 | Basement | Primary B | 13.45 | 9.51 | |
| Room 2 | Basement | Bedroom 2 | 10.17 | 9.51 | |
| Room 3 | Basement | Living Ro | 18.7 | 10.5 | |
| Room 4 | Basement | Kitchen | 11.48 | 10.5 | |
| Room 5 | Basement | Bathroom | 7.22 | 7.54 |
| Washroom Type | No. of Pieces | Level |
| Washroom Type 1 | 4 | Basement |
| Washroom Type 2 | 0 | |
| Washroom Type 3 | 0 | |
| Washroom Type 4 | 0 | |
| Washroom Type 5 | 0 | |
| Washroom Type 6 | 4 | Basement |
| Washroom Type 7 | 0 | |
| Washroom Type 8 | 0 | |
| Washroom Type 9 | 0 | |
| Washroom Type 10 | 0 |
| Total Area: | 0.00 |
| Property Type: | Detached |
| Style: | Bungalow |
| Exterior: | Brick |
| Garage Type: | None |
| (Parking/)Drive: | Private Do |
| Drive Parking Spaces: | 2 |
| Park #1 | |
| Parking Type: | Private Do |
| Park #2 | |
| Parking Type: | Private Do |
| Pool: | None |
| Laundry Access: | Shared |
| CAC Included: | N |
| Water Included: | N |
| Cabel TV Included: | N |
| Common Elements Included: | N |
| Heat Included: | N |
| Parking Included: | Y |
| Condo Tax Included: | N |
| Building Insurance Included: | N |
| Fireplace/Stove: | N |
| Heat Type: | Forced Air |
| Central Air Conditioning: | Central Air |
| Central Vac: | N |
| Laundry Level: | Syste |
| Ensuite Laundry: | F |
| Sewers: | Sewer |
| Although the information displayed is believed to be accurate, no warranties or representations are made of any kind. |
| RIGHT AT HOME REALTY, BROKERAGE |
|
|

Bus:
416-994-5000
Fax:
416.352.5397
| Book Showing | Email a Friend |
Jump To:
At a Glance:
| Type: | Freehold - Detached |
| Area: | Toronto |
| Municipality: | Toronto E04 |
| Neighbourhood: | Clairlea-Birchmount |
| Style: | Bungalow |
| Beds: | 2 |
| Baths: | 1 |
| Fireplace: | N |
| Pool: | None |
Locatin Map:

