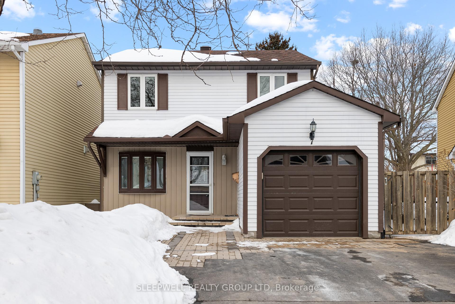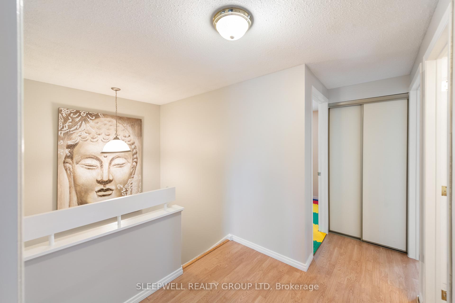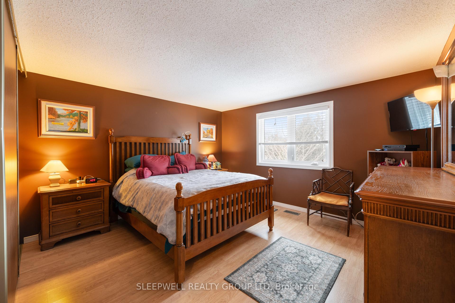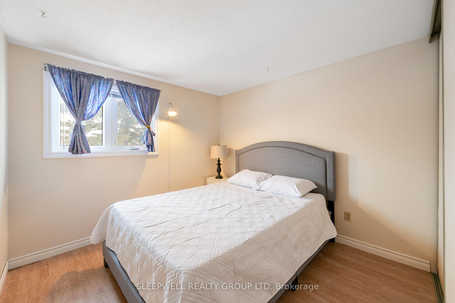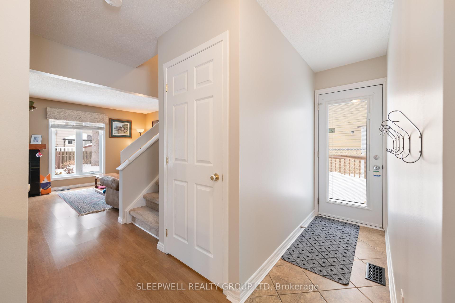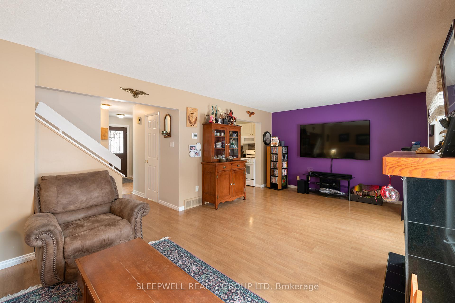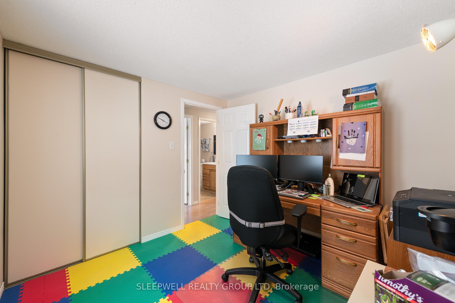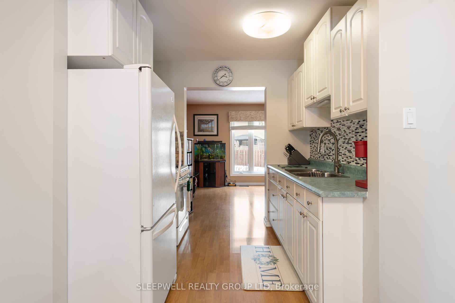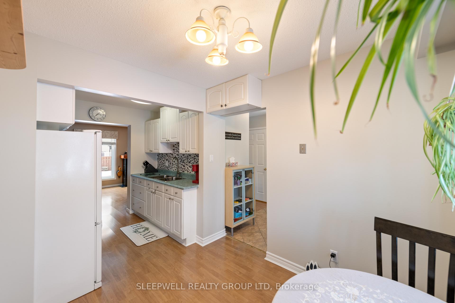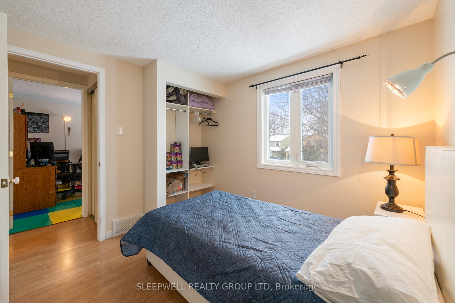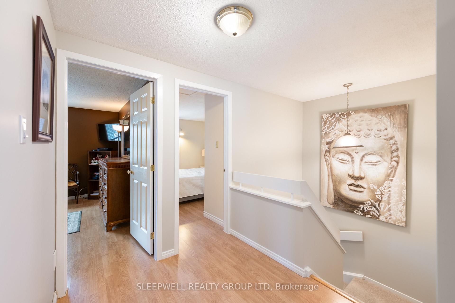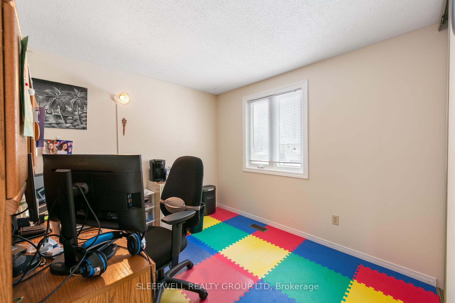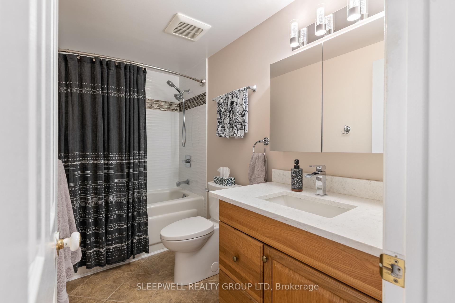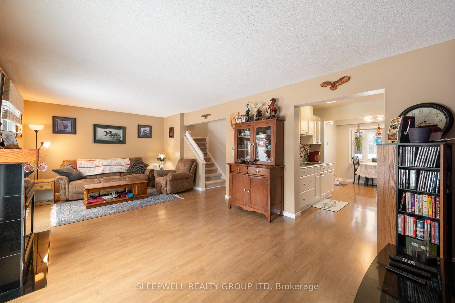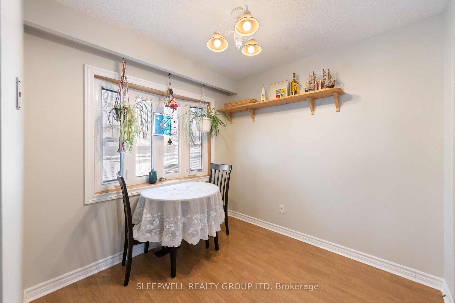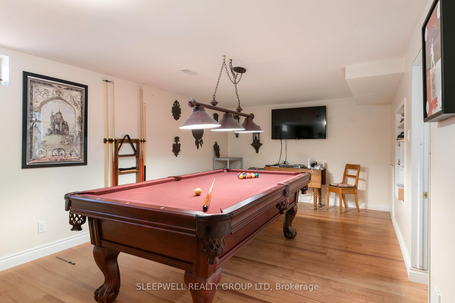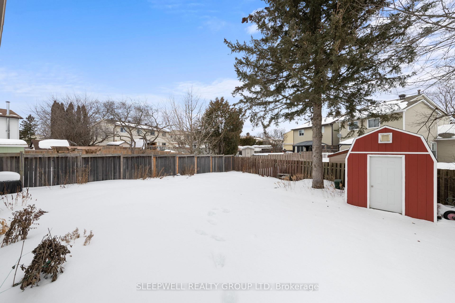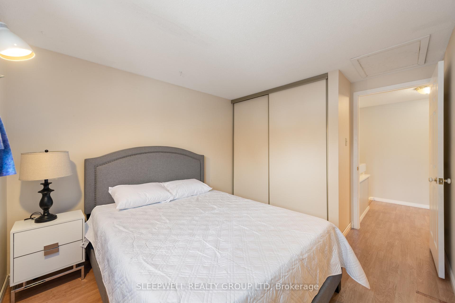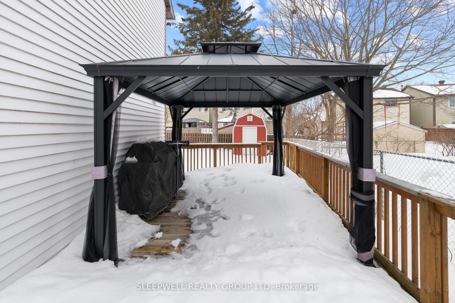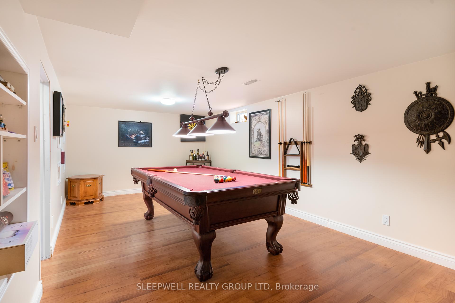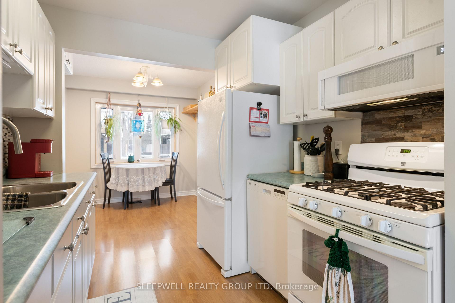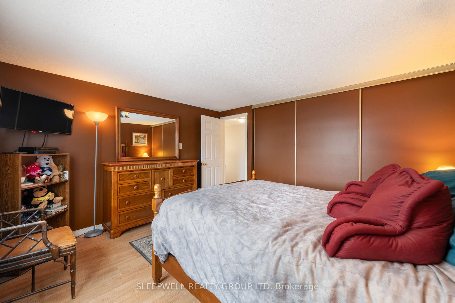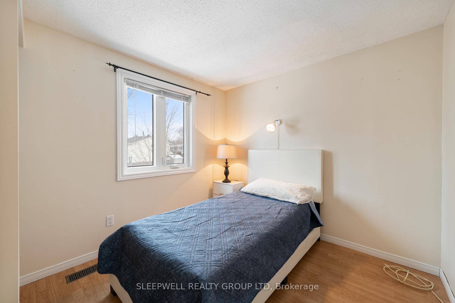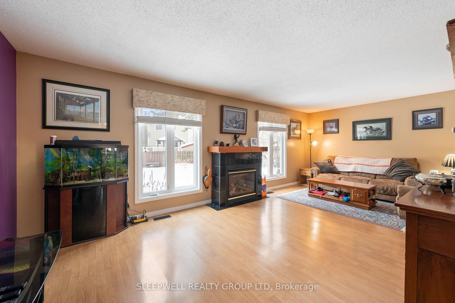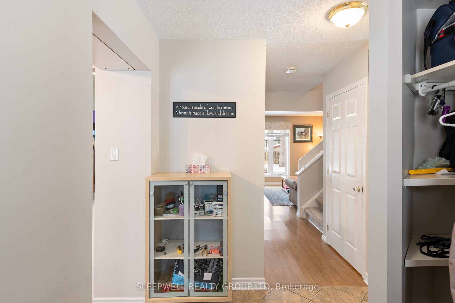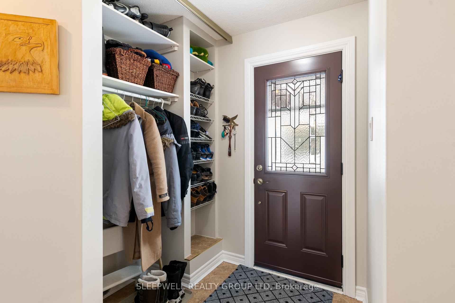$655,000
Available - For Sale
Listing ID: X12001566
7 Rickey Plac , Kanata, K2L 2E2, Ottawa
| Welcome to 7 Rickey Place. This 4 bedroom detached home with a garage sits on a large lot with plenty of grass and garden space. The spacious entry invites you into the home. The main level has laminate flooring and lots of natural light coming in either the front windows or the large back windows allowing you to relax while overlooking the backyard. New carpets line the stairway both up and down. 4 good sized rooms upstairs await your personal touches. Large family room in the basement (pool table can be yours), large utility room with lots of storage, and a laundry room. Hydro ~$957.40, Gas ~$913,89. Flexible possession. 3D tour link in the attachments. |
| Price | $655,000 |
| Taxes: | $3648.23 |
| Occupancy by: | Owner |
| Address: | 7 Rickey Plac , Kanata, K2L 2E2, Ottawa |
| Directions/Cross Streets: | Terry Fox & Winchester |
| Rooms: | 3 |
| Rooms +: | 2 |
| Bedrooms: | 4 |
| Bedrooms +: | 0 |
| Family Room: | F |
| Basement: | Finished, Full |
| Level/Floor | Room | Length(ft) | Width(ft) | Descriptions | |
| Room 1 | Main | Kitchen | 8.27 | 7.28 | |
| Room 2 | Main | Dining Ro | 8.3 | 8.46 | |
| Room 3 | Main | Living Ro | 22.83 | 12.1 | |
| Room 4 | Main | Bathroom | 2.98 | 6.46 | 2 Pc Bath |
| Room 5 | Second | Primary B | 12.92 | 12.1 | |
| Room 6 | Second | Bedroom 2 | 9.51 | 8.86 | |
| Room 7 | Second | Bedroom 3 | 9.54 | 12.17 | |
| Room 8 | Second | Bedroom 4 | 9.58 | 9.35 | |
| Room 9 | Second | Bathroom | 9.54 | 5.02 | 4 Pc Bath |
| Room 10 | Lower | Family Ro | 21.45 | 11.05 | |
| Room 11 | Lower | Utility R | 22.17 | 12.37 | |
| Room 12 | Lower | Laundry | 9.68 | 6.66 |
| Washroom Type | No. of Pieces | Level |
| Washroom Type 1 | 4 | Second |
| Washroom Type 2 | 2 | Main |
| Washroom Type 3 | 0 | |
| Washroom Type 4 | 0 | |
| Washroom Type 5 | 0 |
| Total Area: | 0.00 |
| Approximatly Age: | 31-50 |
| Property Type: | Detached |
| Style: | 2-Storey |
| Exterior: | Aluminum Siding |
| Garage Type: | Attached |
| Drive Parking Spaces: | 4 |
| Pool: | None |
| Other Structures: | Gazebo, Shed |
| Approximatly Age: | 31-50 |
| Approximatly Square Footage: | 1100-1500 |
| Property Features: | Fenced Yard, Public Transit |
| CAC Included: | N |
| Water Included: | N |
| Cabel TV Included: | N |
| Common Elements Included: | N |
| Heat Included: | N |
| Parking Included: | N |
| Condo Tax Included: | N |
| Building Insurance Included: | N |
| Fireplace/Stove: | Y |
| Heat Type: | Forced Air |
| Central Air Conditioning: | Central Air |
| Central Vac: | N |
| Laundry Level: | Syste |
| Ensuite Laundry: | F |
| Sewers: | Sewer |
| Utilities-Cable: | Y |
| Utilities-Hydro: | Y |
$
%
Years
This calculator is for demonstration purposes only. Always consult a professional
financial advisor before making personal financial decisions.
| Although the information displayed is believed to be accurate, no warranties or representations are made of any kind. |
| SLEEPWELL REALTY GROUP LTD |
|
|

Bus:
416-994-5000
Fax:
416.352.5397
| Virtual Tour | Book Showing | Email a Friend |
Jump To:
At a Glance:
| Type: | Freehold - Detached |
| Area: | Ottawa |
| Municipality: | Kanata |
| Neighbourhood: | 9003 - Kanata - Glencairn/Hazeldean |
| Style: | 2-Storey |
| Approximate Age: | 31-50 |
| Tax: | $3,648.23 |
| Beds: | 4 |
| Baths: | 2 |
| Fireplace: | Y |
| Pool: | None |
Locatin Map:
Payment Calculator:

