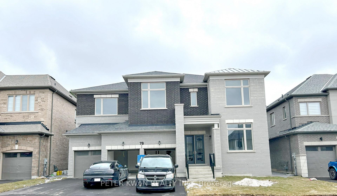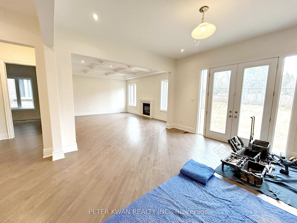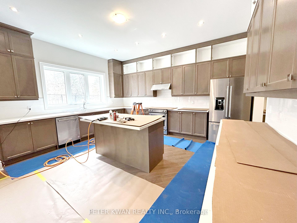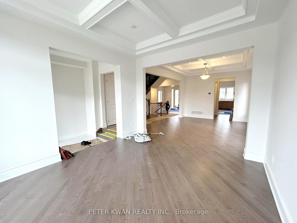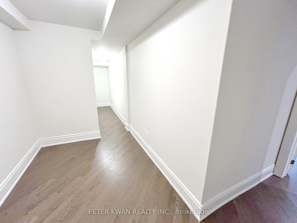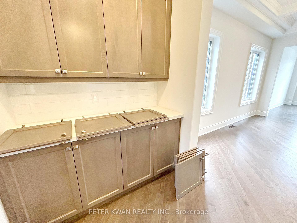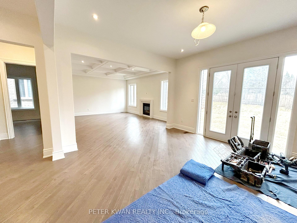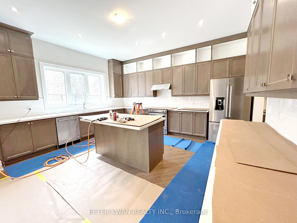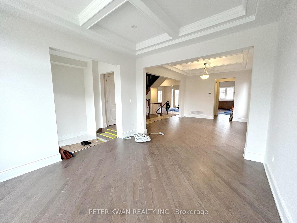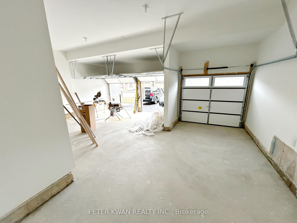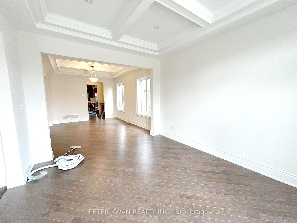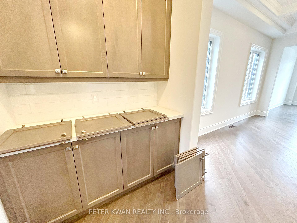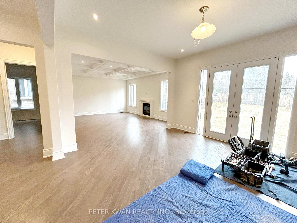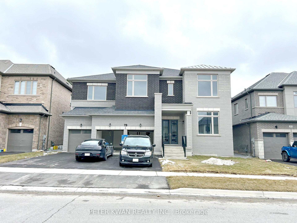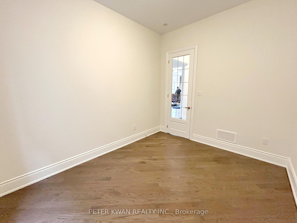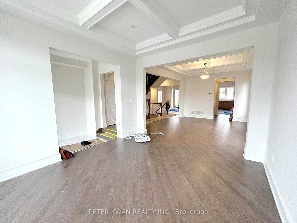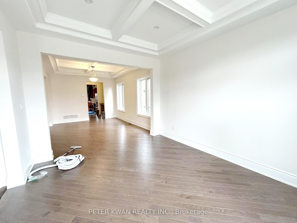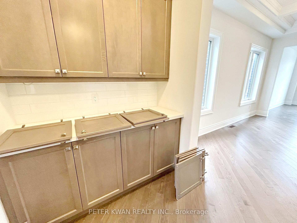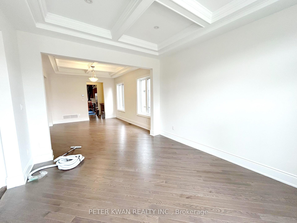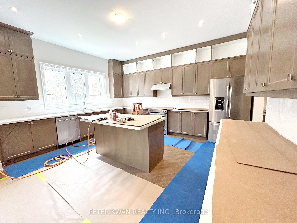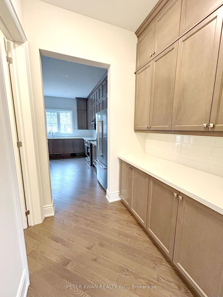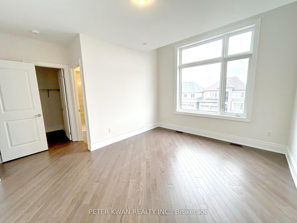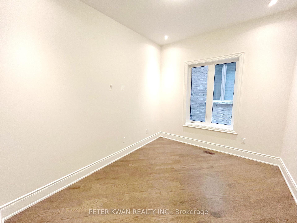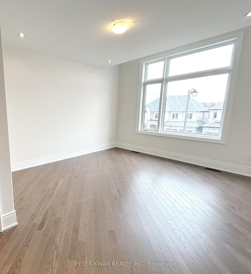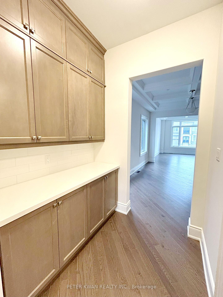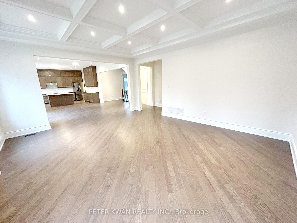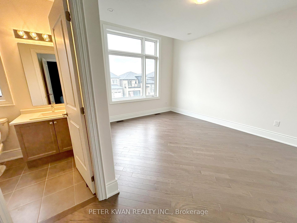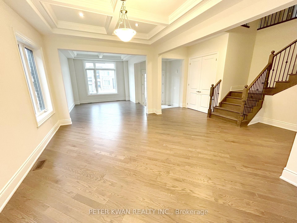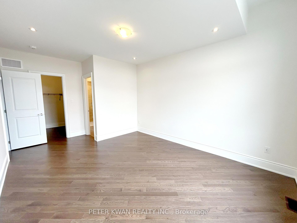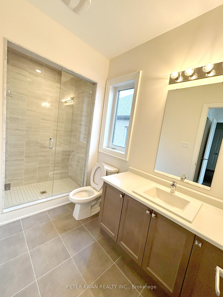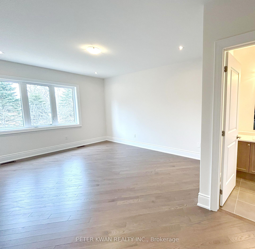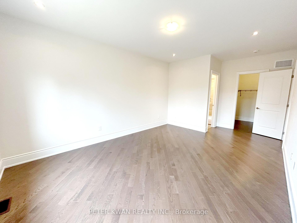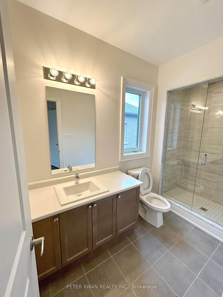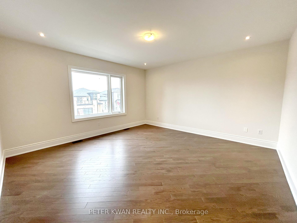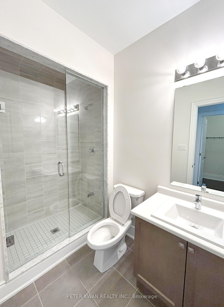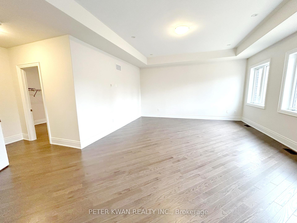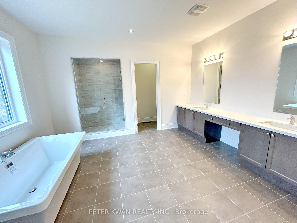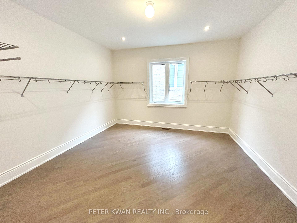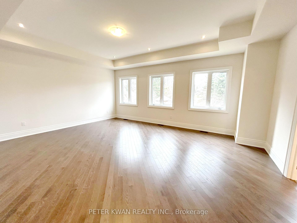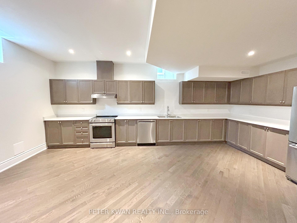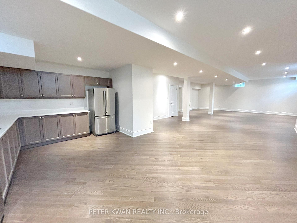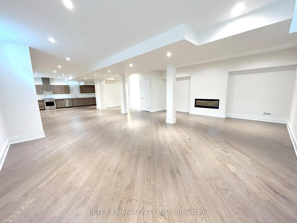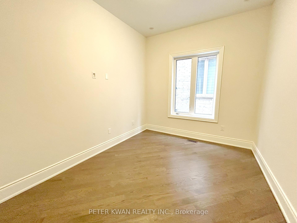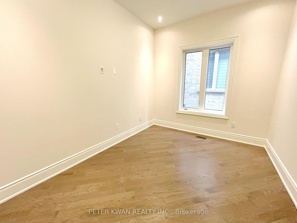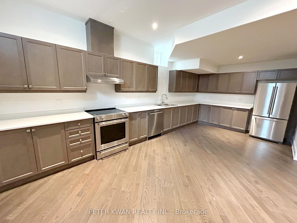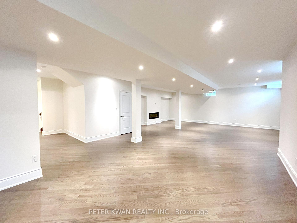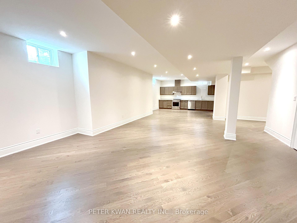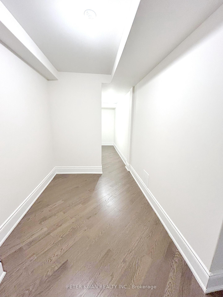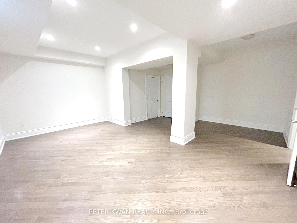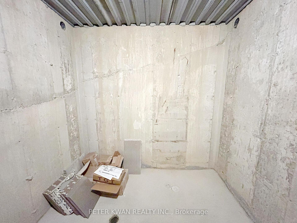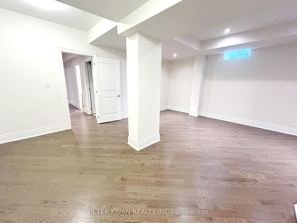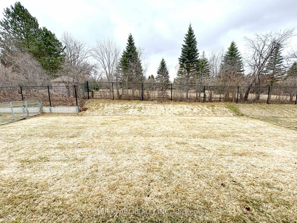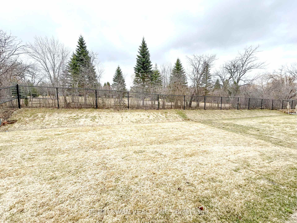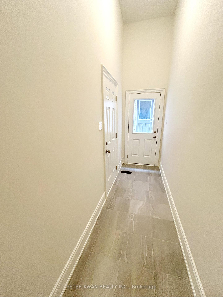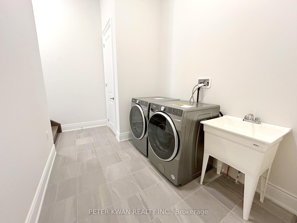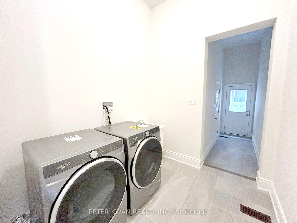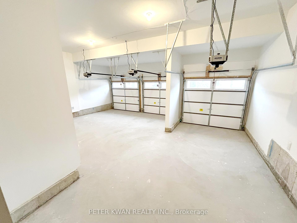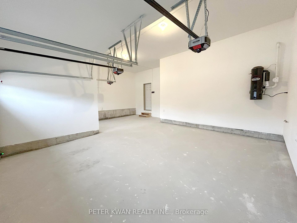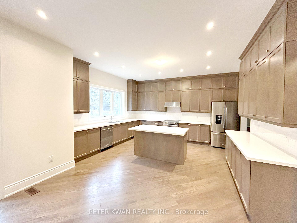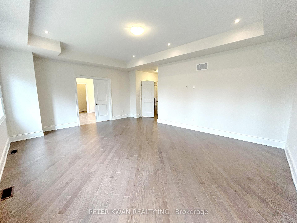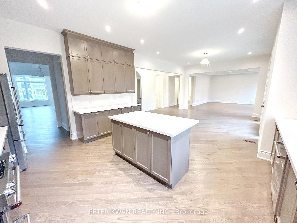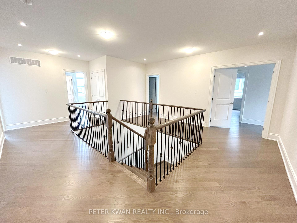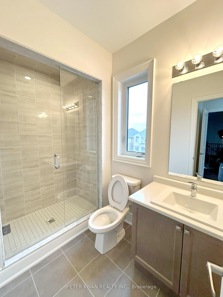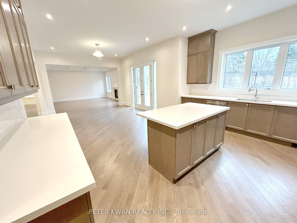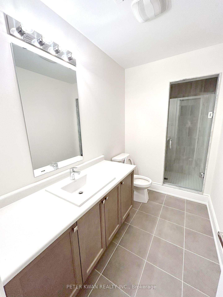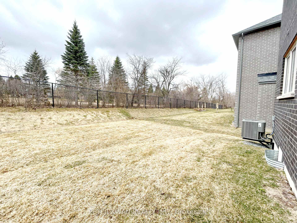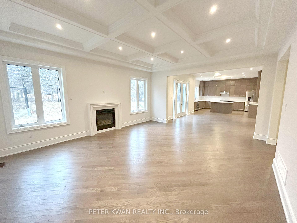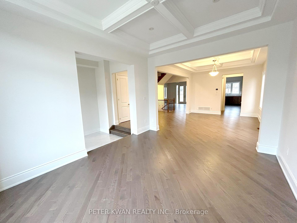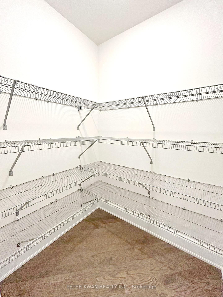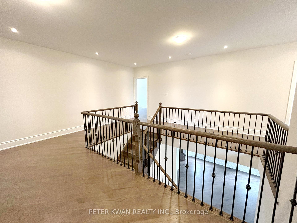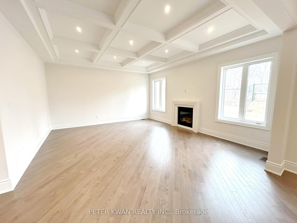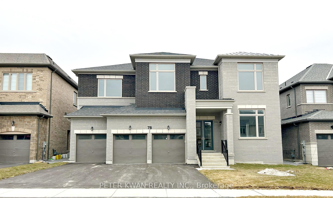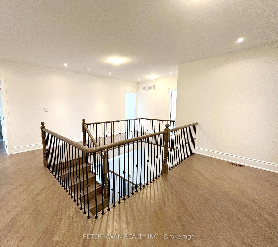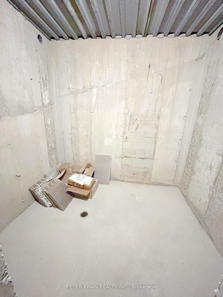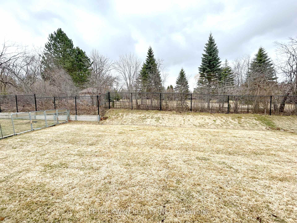$2,399,900
Available - For Sale
Listing ID: N12048596
78 Silk Twist Driv , East Gwillimbury, L9N 0W4, York
| ***Welcome to a brand-new approximately 4,900 sq ft plus a professional finished basement masterpiece with Tarion warrenty, on a luxurious premium 60.04 x 115.91 ft lot , nestled in the Anchor Woods community of East Gwillimbury. *Bright & Spacious With 10' Ceiling In Main*Double Door Entrance* Waffle Ceiling In Living Room, Dining Room, & Family Room* Library With French Doors* 2 Kitchens*Beautiful Eat-In Kitchen With Quartz Countertop & W/O To Yard* All Ensuites Bedrooms with Walk-In Closets above grade* Potlights Throughout*Iron Picket*Oak Stairs To Bsmt*Electric Gas Fireplace In Rec Room* Cool Room In Bsmt*Indoor Access to Garage*Steps Away From Restaurants, Schools, Stores, HWY 404 |
| Price | $2,399,900 |
| Taxes: | $0.00 |
| Occupancy: | Vacant |
| Address: | 78 Silk Twist Driv , East Gwillimbury, L9N 0W4, York |
| Directions/Cross Streets: | Yonge St / Mt Albert Rd |
| Rooms: | 10 |
| Rooms +: | 4 |
| Bedrooms: | 5 |
| Bedrooms +: | 1 |
| Family Room: | T |
| Basement: | Finished |
| Level/Floor | Room | Length(ft) | Width(ft) | Descriptions | |
| Room 1 | Ground | Living Ro | 14.27 | 11.74 | Hardwood Floor, Coffered Ceiling(s), Pot Lights |
| Room 2 | Ground | Dining Ro | 15.65 | 12 | Hardwood Floor, Coffered Ceiling(s), Pot Lights |
| Room 3 | Ground | Family Ro | 19.12 | 16.17 | Hardwood Floor, Coffered Ceiling(s), Pot Lights |
| Room 4 | Ground | Kitchen | 29.62 | 14.43 | Hardwood Floor, Eat-in Kitchen, W/O To Yard |
| Room 5 | Ground | Library | 11.55 | 9.28 | Hardwood Floor, French Doors, Pot Lights |
| Room 6 | Second | Primary B | 24.53 | 20.66 | Hardwood Floor, 5 Pc Ensuite, Walk-In Closet(s) |
| Room 7 | Second | Bedroom 2 | 19.02 | 15.28 | Hardwood Floor, 3 Pc Ensuite, Walk-In Closet(s) |
| Room 8 | Second | Bedroom 3 | 15.09 | 13.58 | Hardwood Floor, 3 Pc Ensuite, Walk-In Closet(s) |
| Room 9 | Second | Bedroom 4 | 17.71 | 11.68 | Hardwood Floor, 3 Pc Ensuite, Walk-In Closet(s) |
| Room 10 | Second | Bedroom 5 | 20.27 | 11.71 | Hardwood Floor, 3 Pc Ensuite, Walk-In Closet(s) |
| Room 11 | Basement | Recreatio | 36.08 | 12.14 | Hardwood Floor, Electric Fireplace, Pot Lights |
| Room 12 | Basement | Kitchen | 20.66 | 12.43 | Hardwood Floor, Eat-in Kitchen, Pot Lights |
| Room 13 | Basement | Bedroom | 18.93 | 18.37 | Hardwood Floor, Pot Lights |
| Room 14 | Basement | Pantry | 22.96 | 6.2 | Hardwood Floor |
| Washroom Type | No. of Pieces | Level |
| Washroom Type 1 | 5 | |
| Washroom Type 2 | 3 | |
| Washroom Type 3 | 2 | |
| Washroom Type 4 | 0 | |
| Washroom Type 5 | 0 | |
| Washroom Type 6 | 5 | |
| Washroom Type 7 | 3 | |
| Washroom Type 8 | 2 | |
| Washroom Type 9 | 0 | |
| Washroom Type 10 | 0 | |
| Washroom Type 11 | 5 | |
| Washroom Type 12 | 3 | |
| Washroom Type 13 | 2 | |
| Washroom Type 14 | 0 | |
| Washroom Type 15 | 0 |
| Total Area: | 0.00 |
| Approximatly Age: | New |
| Property Type: | Detached |
| Style: | 2-Storey |
| Exterior: | Brick |
| Garage Type: | Attached |
| Drive Parking Spaces: | 3 |
| Pool: | None |
| Approximatly Age: | New |
| Approximatly Square Footage: | < 700 |
| CAC Included: | N |
| Water Included: | N |
| Cabel TV Included: | N |
| Common Elements Included: | N |
| Heat Included: | N |
| Parking Included: | N |
| Condo Tax Included: | N |
| Building Insurance Included: | N |
| Fireplace/Stove: | Y |
| Heat Type: | Forced Air |
| Central Air Conditioning: | Central Air |
| Central Vac: | N |
| Laundry Level: | Syste |
| Ensuite Laundry: | F |
| Elevator Lift: | False |
| Sewers: | Sewer |
$
%
Years
This calculator is for demonstration purposes only. Always consult a professional
financial advisor before making personal financial decisions.
| Although the information displayed is believed to be accurate, no warranties or representations are made of any kind. |
| PETER KWAN REALTY INC. |
|
|

Bus:
416-994-5000
Fax:
416.352.5397
| Book Showing | Email a Friend |
Jump To:
At a Glance:
| Type: | Freehold - Detached |
| Area: | York |
| Municipality: | East Gwillimbury |
| Neighbourhood: | Holland Landing |
| Style: | 2-Storey |
| Approximate Age: | New |
| Beds: | 5+1 |
| Baths: | 7 |
| Fireplace: | Y |
| Pool: | None |
Locatin Map:
Payment Calculator:

