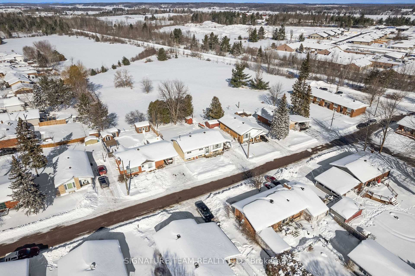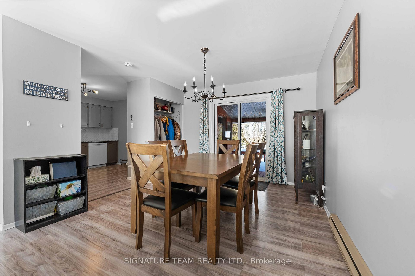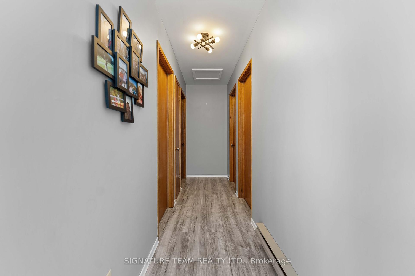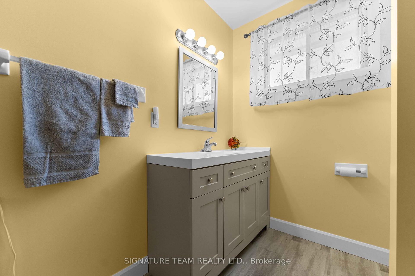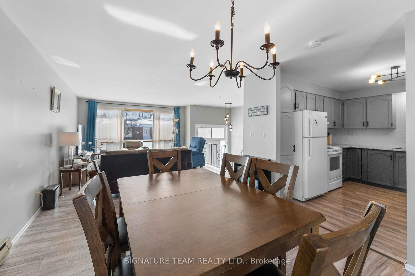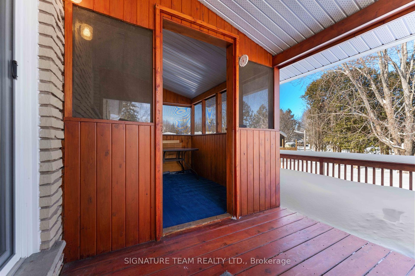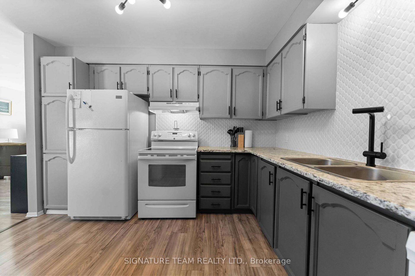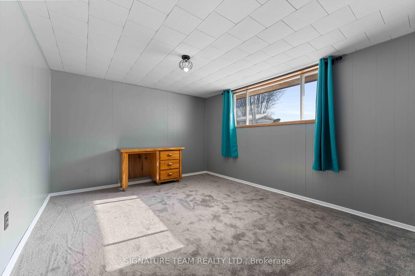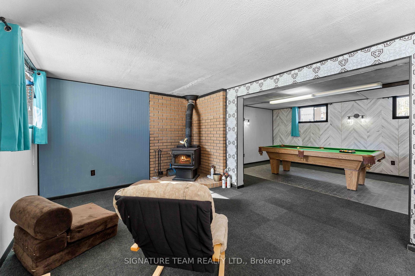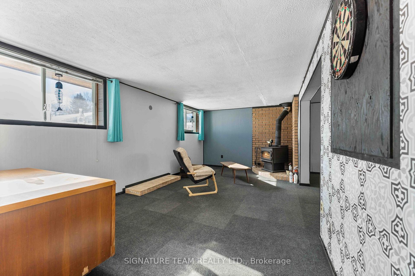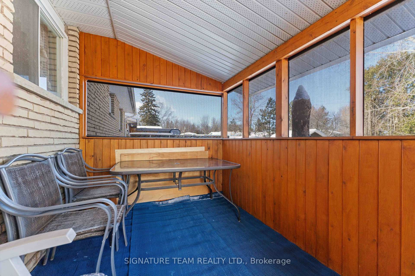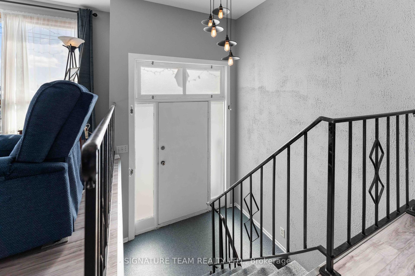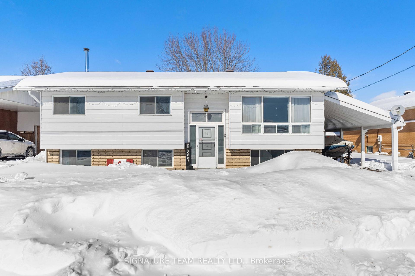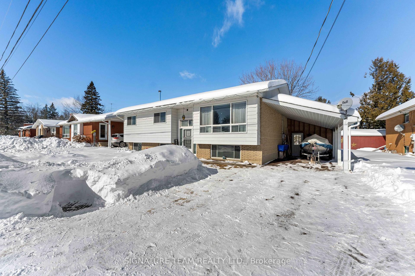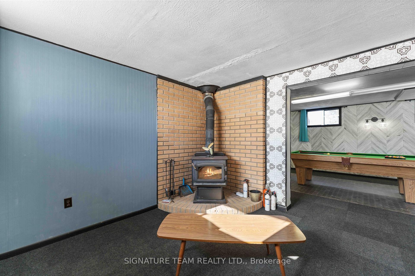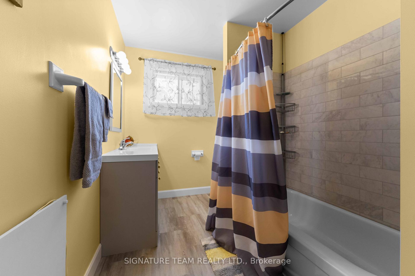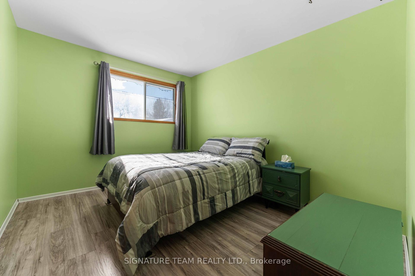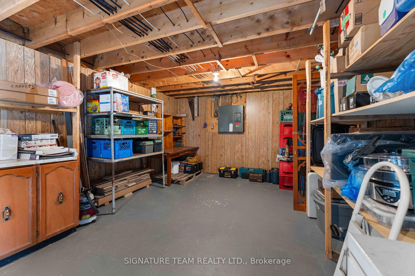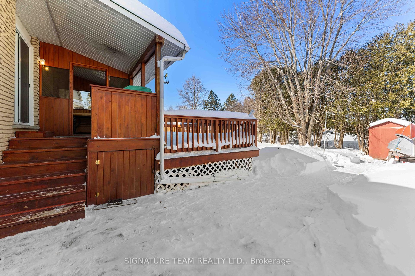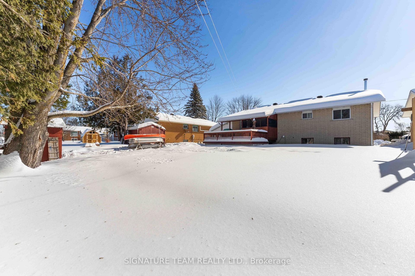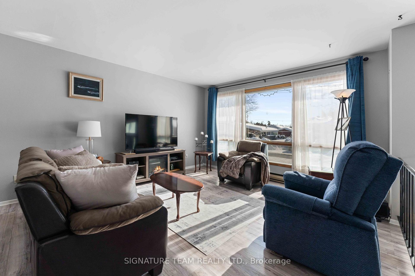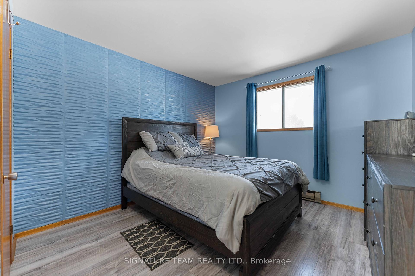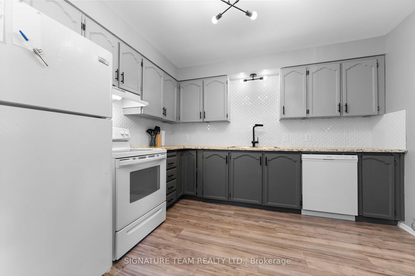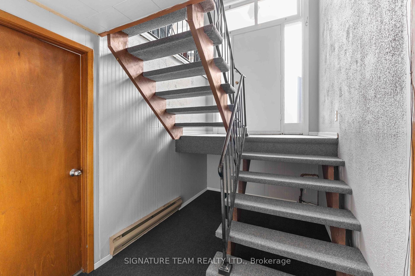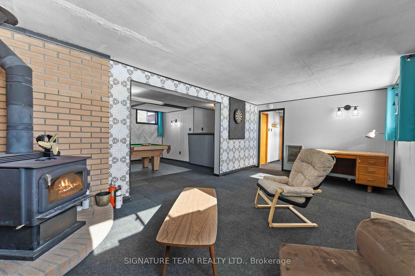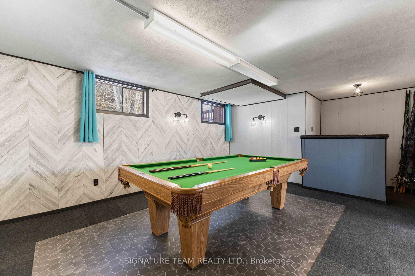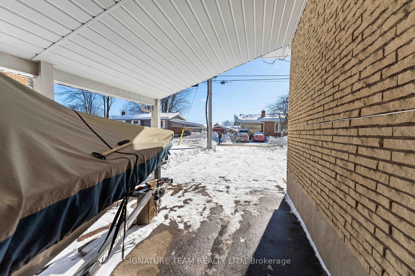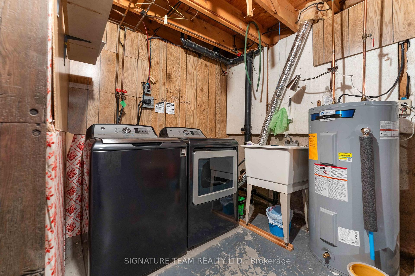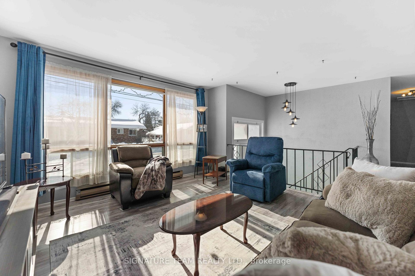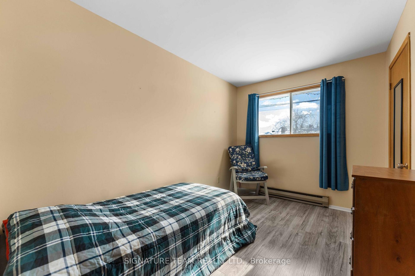$399,000
Available - For Sale
Listing ID: X11975448
10 Archibald Stre , Whitewater Region, K0J 1K0, Renfrew
| Welcome to your new home in the vibrant country village of Cobden! This quality raised bungalow offers a perfect blend of comfort and convenience, featuring 3 spacious bedrooms and a well-appointed bathroom on the main floor, ideal for family living. As you step inside, you'll be greeted by a bright and inviting living space, perfect for entertaining or relaxing with loved ones. The open layout seamlessly connects the living room and dining area, creating an ideal atmosphere for gatherings. The kitchen is functional and ready for your culinary creations. Head downstairs to discover a finished rec room, complete with an additional bedroom, making it perfect for guests, a home office, or recreational activities. The lower level provides plenty of versatility to suit your lifestyle needs. Outside, you'll appreciate the attached carport, providing shelter for your vehicle and easy access to the home. The property is nestled in a booming community, just moments away from schools, shopping, and recreational facilities, ensuring that everything you need is within reach. With an easy one-hour commute to Ottawa or Chalk River, this location offers the perfect balance of small-town charm and urban accessibility. Don't miss your chance to own this wonderful property in Cobden. Schedule a viewing today and experience the comfort and convenience this raised bungalow has to offer! 24 hour irrevocability on all offers. |
| Price | $399,000 |
| Taxes: | $2298.00 |
| Assessment Year: | 2024 |
| Occupancy by: | Owner |
| Address: | 10 Archibald Stre , Whitewater Region, K0J 1K0, Renfrew |
| Directions/Cross Streets: | ROSS |
| Rooms: | 11 |
| Bedrooms: | 4 |
| Bedrooms +: | 0 |
| Family Room: | T |
| Basement: | Finished |
| Level/Floor | Room | Length(ft) | Width(ft) | Descriptions | |
| Room 1 | Main | Bedroom | 11.74 | 9.74 | |
| Room 2 | Main | Living Ro | 12.99 | 10.99 | |
| Room 3 | Main | Dining Ro | 12.82 | 10.99 | |
| Room 4 | Main | Kitchen | 12.82 | 10.99 | |
| Room 5 | Main | Bedroom 2 | 11.22 | 10.56 | |
| Room 6 | Main | Other | 4.17 | 3.41 | |
| Room 7 | Main | Bedroom | 11.64 | 7.97 | |
| Room 8 | Lower | Bedroom | 11.97 | 6.56 | |
| Room 9 | Lower | Family Ro | 19.81 | 3.28 | |
| Room 10 | Lower | Game Room | 19.81 | 10.89 | |
| Room 11 | Lower | Laundry |
| Washroom Type | No. of Pieces | Level |
| Washroom Type 1 | 4 | Main |
| Washroom Type 2 | 0 | |
| Washroom Type 3 | 0 | |
| Washroom Type 4 | 0 | |
| Washroom Type 5 | 0 |
| Total Area: | 0.00 |
| Property Type: | Detached |
| Style: | Bungalow |
| Exterior: | Brick, Other |
| Garage Type: | Carport |
| Drive Parking Spaces: | 4 |
| Pool: | None |
| Other Structures: | Shed |
| Approximatly Square Footage: | 1200-1399 |
| Property Features: | Level |
| CAC Included: | N |
| Water Included: | N |
| Cabel TV Included: | N |
| Common Elements Included: | N |
| Heat Included: | N |
| Parking Included: | N |
| Condo Tax Included: | N |
| Building Insurance Included: | N |
| Fireplace/Stove: | Y |
| Heat Type: | Baseboard |
| Central Air Conditioning: | None |
| Central Vac: | N |
| Laundry Level: | Syste |
| Ensuite Laundry: | F |
| Sewers: | Sewer |
$
%
Years
This calculator is for demonstration purposes only. Always consult a professional
financial advisor before making personal financial decisions.
| Although the information displayed is believed to be accurate, no warranties or representations are made of any kind. |
| SIGNATURE TEAM REALTY LTD. |
|
|

Bus:
416-994-5000
Fax:
416.352.5397
| Virtual Tour | Book Showing | Email a Friend |
Jump To:
At a Glance:
| Type: | Freehold - Detached |
| Area: | Renfrew |
| Municipality: | Whitewater Region |
| Neighbourhood: | 582 - Cobden |
| Style: | Bungalow |
| Tax: | $2,298 |
| Beds: | 4 |
| Baths: | 1 |
| Fireplace: | Y |
| Pool: | None |
Locatin Map:
Payment Calculator:

