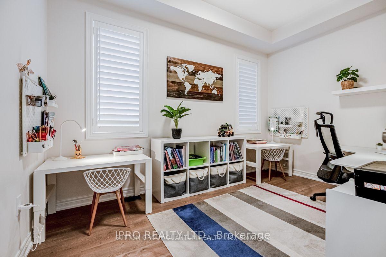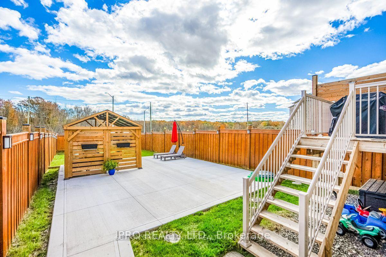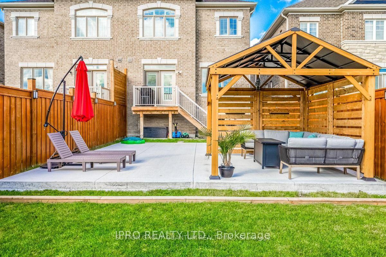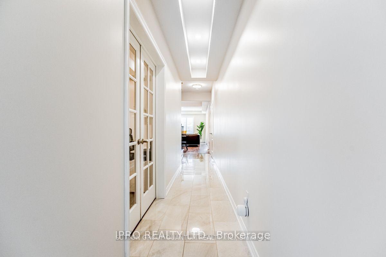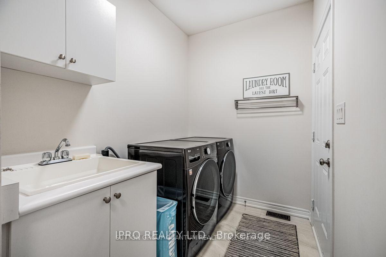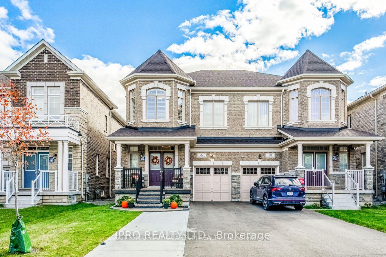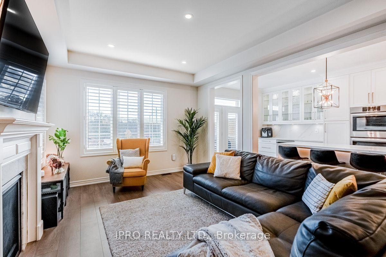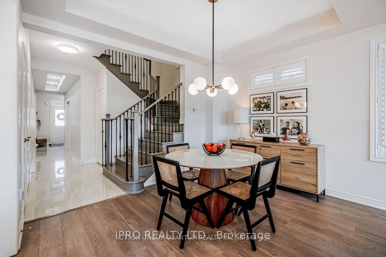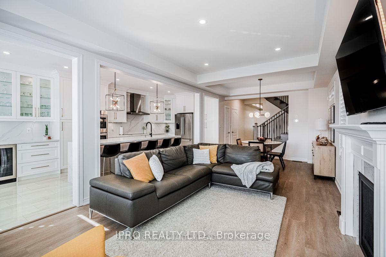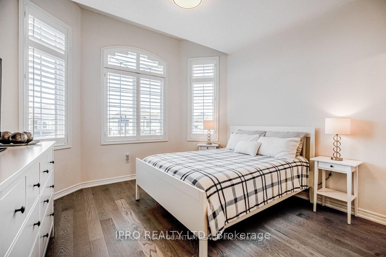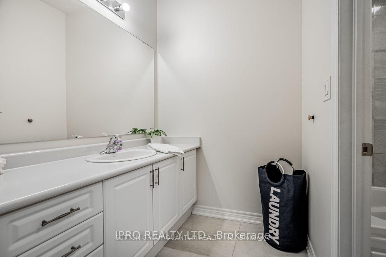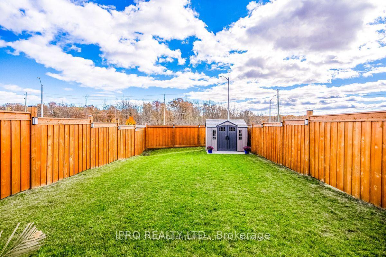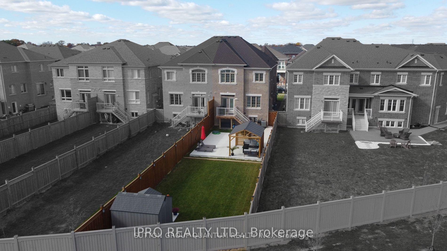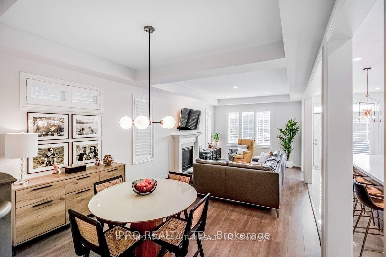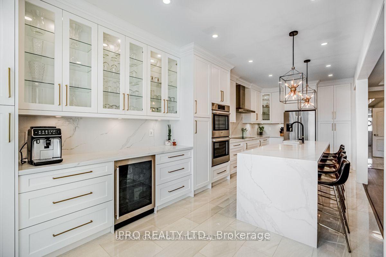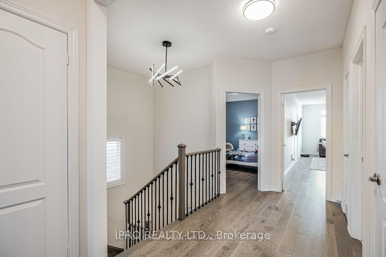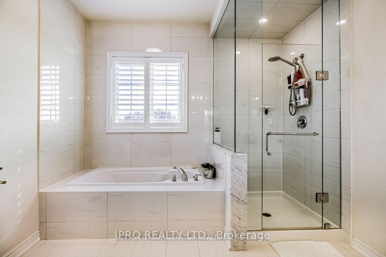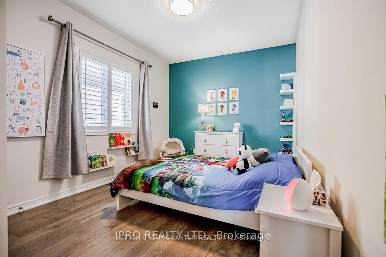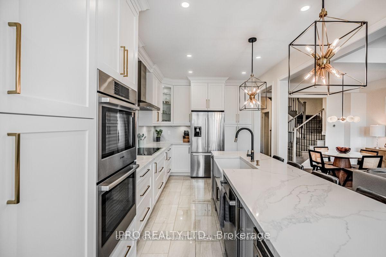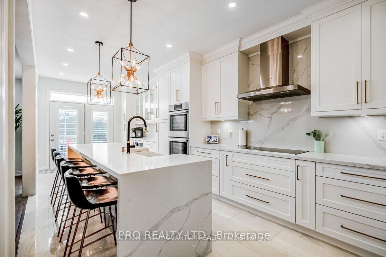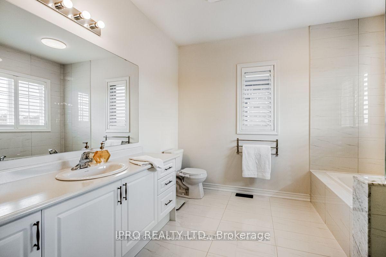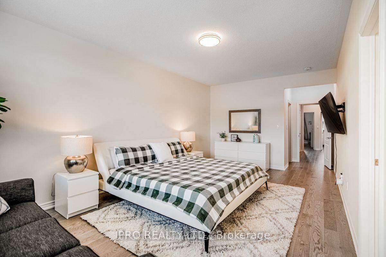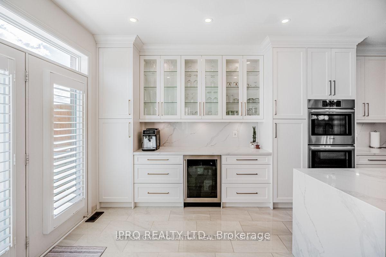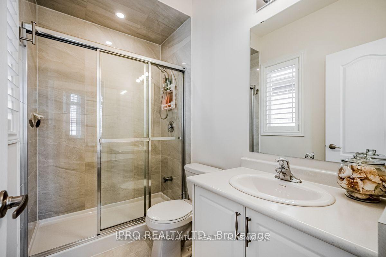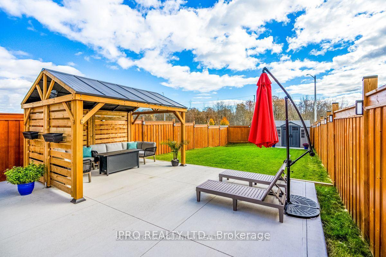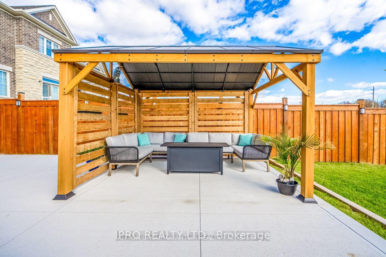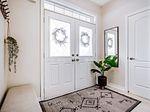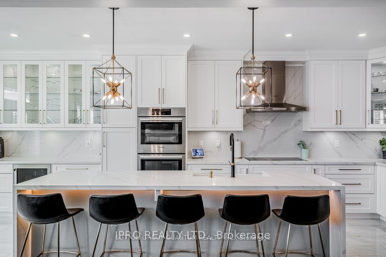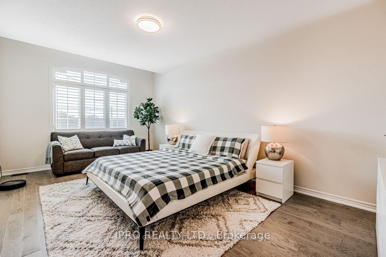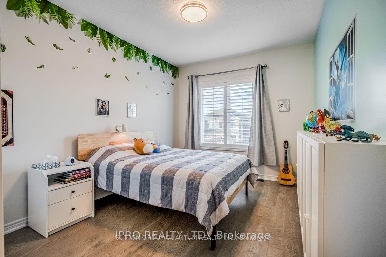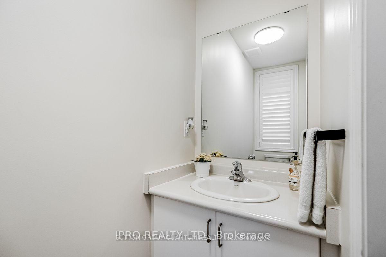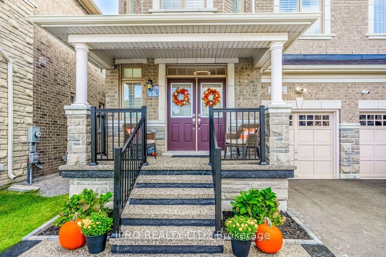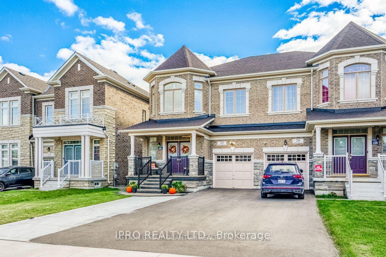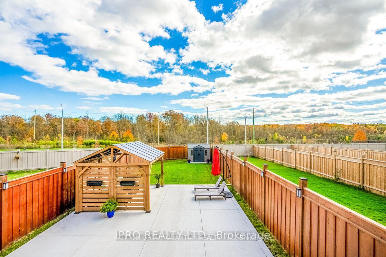$4,200
Available - For Rent
Listing ID: X12051872
22 Mountain Heights Plac , Hamilton, L8B 1X7, Hamilton
| Do not miss this exceptional semi-detached home in East Waterdown. Situated on a premium lot with no homes behind, this newly constructed and polished gem is being offered for lease for the first time. With approximately 2,400 sq ft of finished space, this 4-bdrm + office and 4-bthrm residence greets you with a spacious open-concept design, 9-foot ceilings on the main and upper floors, and countless enviable upgrades. The focal point of this homes living area is the high-end chefs kitchen, featuring a 10ft island, built-in Bosch appliances, custom cabinetry, apron sink, double ovens, bar fridge, quartz countertops and backsplash, under-cabinet lighting, and more. Upon ascending the hardwood stairs, you are greeted by a spacious landing area on the upper floor. This level features four large bedrooms and three full bathrooms, making it a perfect retreat for family or guests. This home also features two primary bedrooms with private a en-suite. The expanse of the fully fenced backyard is a rare find indeed. It includes a private gazebo, a massive concrete area for gatherings, and solar lighting - an entertainers paradise. Other notable features include: main-level laundry with garage access, a carpet-free home, an electric fireplace, upgraded light fixtures and California shutters throughout, coffered ceilings, high-efficiency HVAC equipment, garage wired for EV charging, and 4-car parking (1 garage spot, 3 driveway spots). Additional conveniences include a Google Nest doorbell and security cameras in the driveway and backyard. Located just a stone's throw from the scenic Bruce Trail and Great Falls and with easy access to Aldershot GO Station, QEW, 407, restaurants, parks, shopping, and all other necessities. Home is unfurnished, photos from previous listing. |
| Price | $4,200 |
| Taxes: | $0.00 |
| Occupancy by: | Vacant |
| Address: | 22 Mountain Heights Plac , Hamilton, L8B 1X7, Hamilton |
| Directions/Cross Streets: | Mountain Brow Rd |
| Rooms: | 8 |
| Bedrooms: | 4 |
| Bedrooms +: | 1 |
| Family Room: | F |
| Basement: | None |
| Furnished: | Unfu |
| Level/Floor | Room | Length(ft) | Width(ft) | Descriptions | |
| Room 1 | Main | Office | 12 | 8 | |
| Room 2 | Main | Dining Ro | 24.99 | 11.74 | Combined w/Living, Open Concept |
| Room 3 | Main | Living Ro | 24.99 | 11.74 | Combined w/Dining, Open Concept, Gas Fireplace |
| Room 4 | Main | Kitchen | 24.01 | 10 | B/I Appliances, Quartz Counter, Open Concept |
| Room 5 | Upper | Primary B | 18.7 | 12 | 4 Pc Ensuite, Hardwood Floor, Walk-In Closet(s) |
| Room 6 | Upper | Bedroom 3 | 11.74 | 11.71 | 4 Pc Ensuite, Hardwood Floor |
| Room 7 | Upper | Bedroom 2 | 12 | 10 | Hardwood Floor |
| Room 8 | Upper | Bedroom 4 | 12 | 10.23 | Hardwood Floor |
| Washroom Type | No. of Pieces | Level |
| Washroom Type 1 | 4 | Upper |
| Washroom Type 2 | 2 | Main |
| Washroom Type 3 | 0 | |
| Washroom Type 4 | 0 | |
| Washroom Type 5 | 0 |
| Total Area: | 0.00 |
| Approximatly Age: | 0-5 |
| Property Type: | Semi-Detached |
| Style: | 2-Storey |
| Exterior: | Brick |
| Garage Type: | Built-In |
| (Parking/)Drive: | Mutual |
| Drive Parking Spaces: | 3 |
| Park #1 | |
| Parking Type: | Mutual |
| Park #2 | |
| Parking Type: | Mutual |
| Pool: | None |
| Laundry Access: | Laundry Room |
| Other Structures: | Garden Shed |
| Approximatly Age: | 0-5 |
| Approximatly Square Footage: | 2000-2500 |
| Property Features: | Public Trans, School |
| CAC Included: | N |
| Water Included: | N |
| Cabel TV Included: | N |
| Common Elements Included: | N |
| Heat Included: | N |
| Parking Included: | N |
| Condo Tax Included: | N |
| Building Insurance Included: | N |
| Fireplace/Stove: | Y |
| Heat Type: | Forced Air |
| Central Air Conditioning: | Central Air |
| Central Vac: | N |
| Laundry Level: | Syste |
| Ensuite Laundry: | F |
| Elevator Lift: | False |
| Sewers: | Sewer |
| Although the information displayed is believed to be accurate, no warranties or representations are made of any kind. |
| IPRO REALTY LTD. |
|
|

Bus:
416-994-5000
Fax:
416.352.5397
| Book Showing | Email a Friend |
Jump To:
At a Glance:
| Type: | Freehold - Semi-Detached |
| Area: | Hamilton |
| Municipality: | Hamilton |
| Neighbourhood: | Waterdown |
| Style: | 2-Storey |
| Approximate Age: | 0-5 |
| Beds: | 4+1 |
| Baths: | 4 |
| Fireplace: | Y |
| Pool: | None |
Locatin Map:

