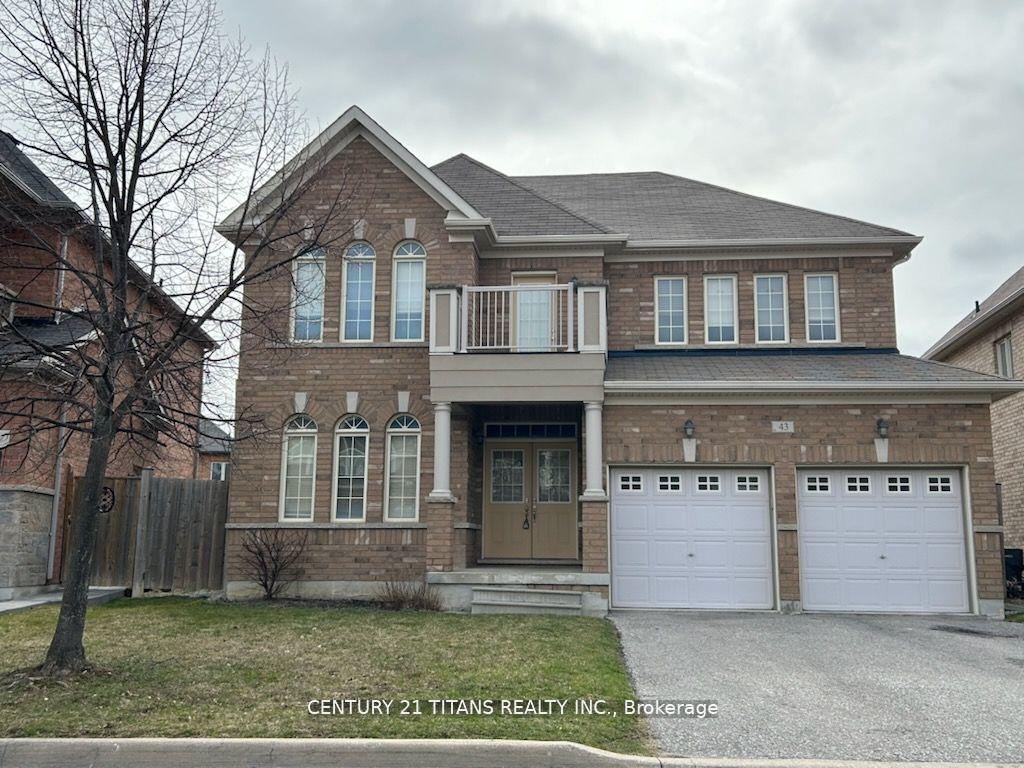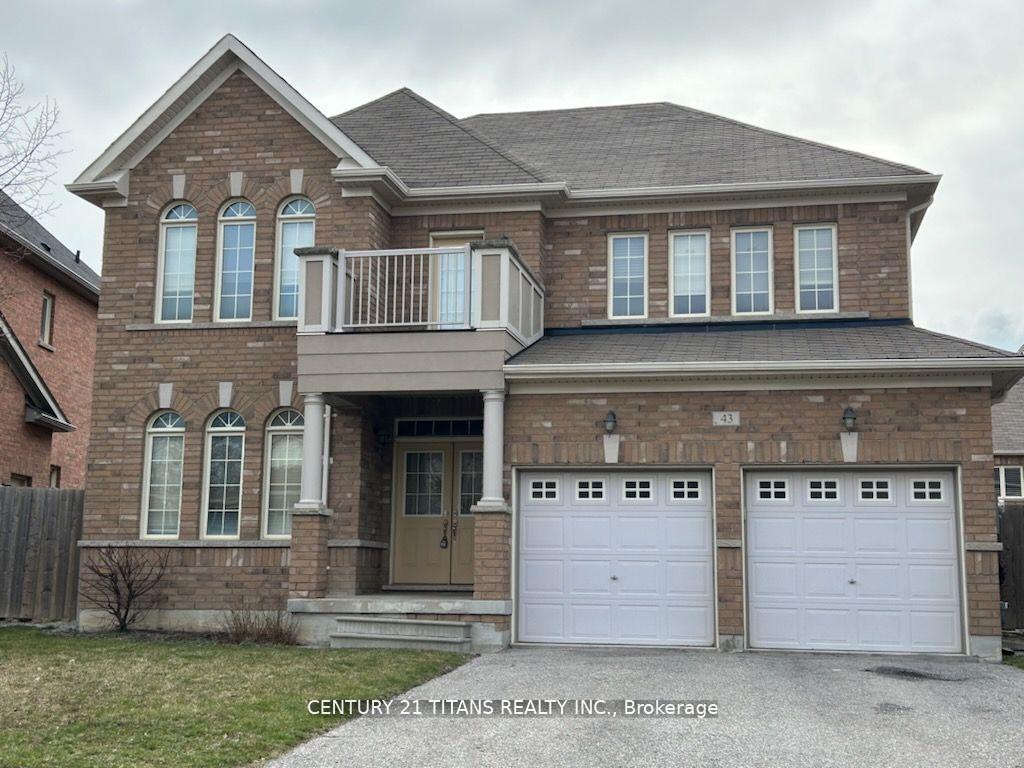$3,999
Available - For Rent
Listing ID: W12052081
43 Shediac Road , Brampton, L6Y 0V9, Peel
| Location!! Location!! Location!! Luxury home by countrywide with premium lot 63' by 108' on a quiet st. $$$ spent on kitchen counter top & cabinets. Over sized island w/granite counter with breakfast bar!! 9' ceilings. 4 bedrooms & 4 washrooms. 3 bedroom with w/i closet. W/o to balcony!! Hardwood floor in living, dining and family rooms. Oak stairs!! Separate entrance to basement. Close to park and school. 401/407 minutes away. No sidewalk. |
| Price | $3,999 |
| Taxes: | $0.00 |
| Occupancy by: | Tenant |
| Address: | 43 Shediac Road , Brampton, L6Y 0V9, Peel |
| Directions/Cross Streets: | Financial/Steeles |
| Rooms: | 8 |
| Bedrooms: | 4 |
| Bedrooms +: | 0 |
| Family Room: | T |
| Basement: | Full, Separate Ent |
| Furnished: | Furn |
| Level/Floor | Room | Length(ft) | Width(ft) | Descriptions | |
| Room 1 | Main | Living Ro | 10.99 | 22.01 | Hardwood Floor |
| Room 2 | Main | Dining Ro | 10.99 | 22.01 | Hardwood Floor, Combined w/Living |
| Room 3 | Main | Kitchen | 9.58 | 16.01 | Ceramic Floor |
| Room 4 | Second | Family Ro | 16.01 | 12.99 | Hardwood Floor, Fireplace |
| Room 5 | Second | Primary B | 20.01 | 13.19 | Broadloom, 5 Pc Ensuite, Walk-In Closet(s) |
| Room 6 | Second | Bedroom 2 | 9.97 | 12.6 | Broadloom, 4 Pc Bath, Walk-In Closet(s) |
| Room 7 | Second | Bedroom 3 | 13.38 | 12.99 | Broadloom, W/O To Balcony |
| Room 8 | Second | Bedroom 4 | 10.99 | 13.58 | Broadloom |
| Washroom Type | No. of Pieces | Level |
| Washroom Type 1 | 2 | Main |
| Washroom Type 2 | 4 | Second |
| Washroom Type 3 | 5 | Second |
| Washroom Type 4 | 0 | |
| Washroom Type 5 | 0 |
| Total Area: | 0.00 |
| Property Type: | Detached |
| Style: | 2-Storey |
| Exterior: | Brick |
| Garage Type: | Attached |
| (Parking/)Drive: | Private |
| Drive Parking Spaces: | 1 |
| Park #1 | |
| Parking Type: | Private |
| Park #2 | |
| Parking Type: | Private |
| Pool: | None |
| Laundry Access: | Other |
| CAC Included: | Y |
| Water Included: | N |
| Cabel TV Included: | N |
| Common Elements Included: | N |
| Heat Included: | Y |
| Parking Included: | Y |
| Condo Tax Included: | N |
| Building Insurance Included: | N |
| Fireplace/Stove: | Y |
| Heat Type: | Forced Air |
| Central Air Conditioning: | None |
| Central Vac: | Y |
| Laundry Level: | Syste |
| Ensuite Laundry: | F |
| Sewers: | Sewer |
| Although the information displayed is believed to be accurate, no warranties or representations are made of any kind. |
| CENTURY 21 TITANS REALTY INC. |
|
|

Bus:
416-994-5000
Fax:
416.352.5397
| Book Showing | Email a Friend |
Jump To:
At a Glance:
| Type: | Freehold - Detached |
| Area: | Peel |
| Municipality: | Brampton |
| Neighbourhood: | Brampton West |
| Style: | 2-Storey |
| Beds: | 4 |
| Baths: | 4 |
| Fireplace: | Y |
| Pool: | None |
Locatin Map:





