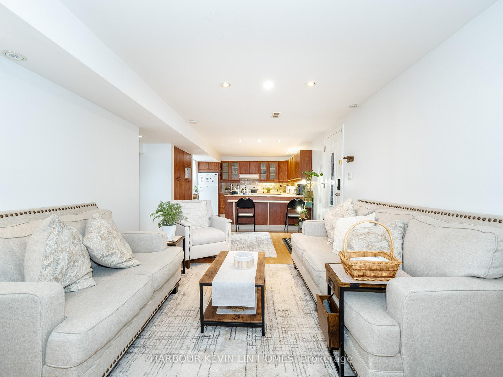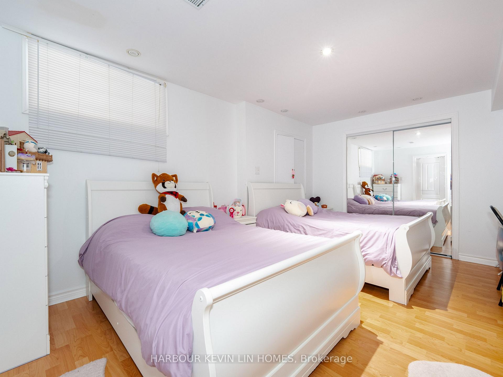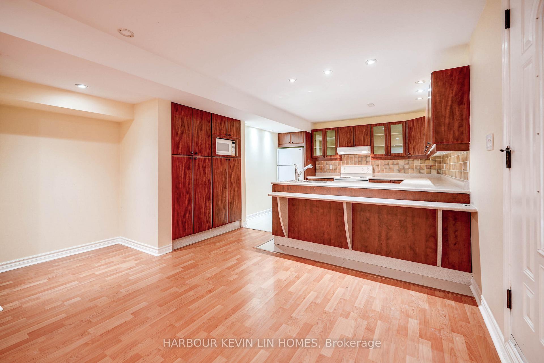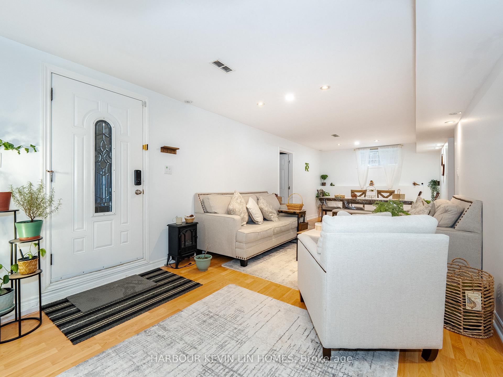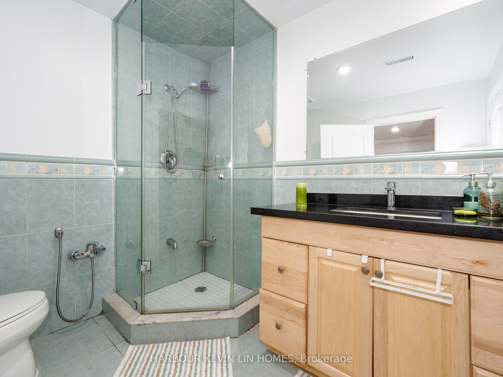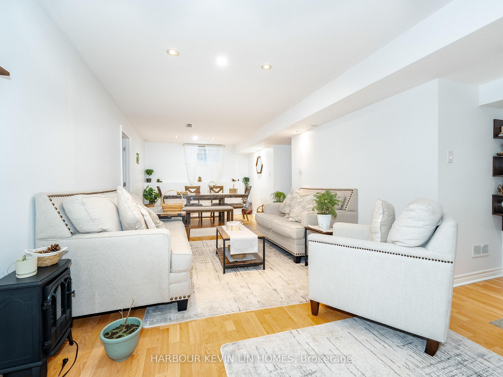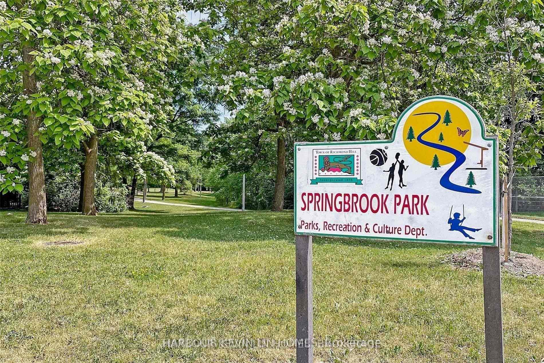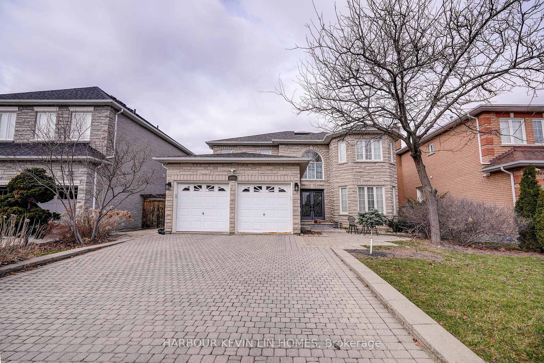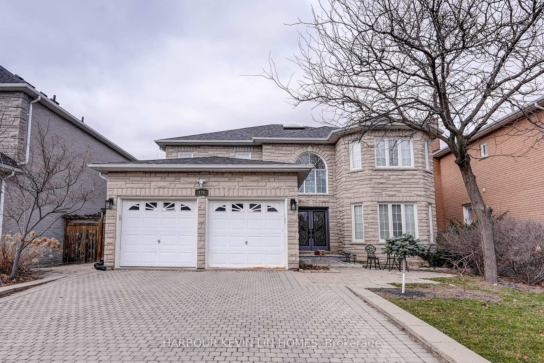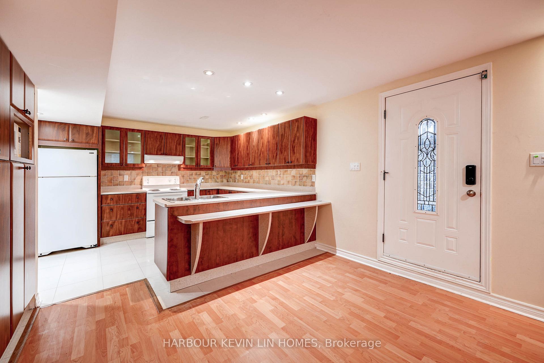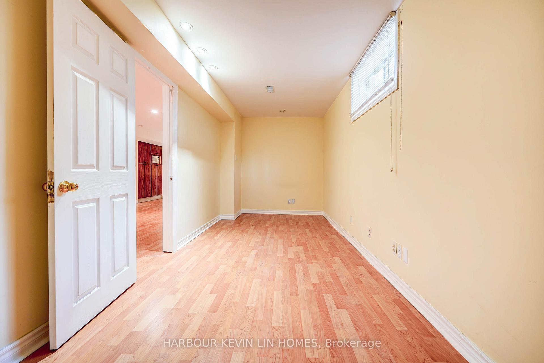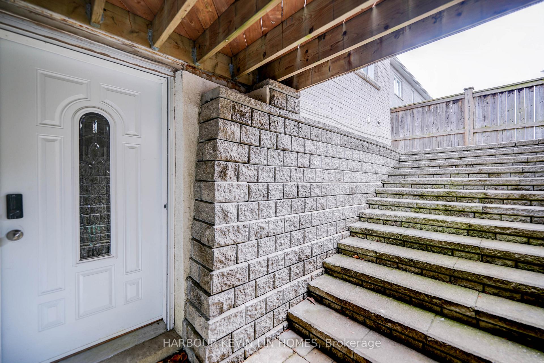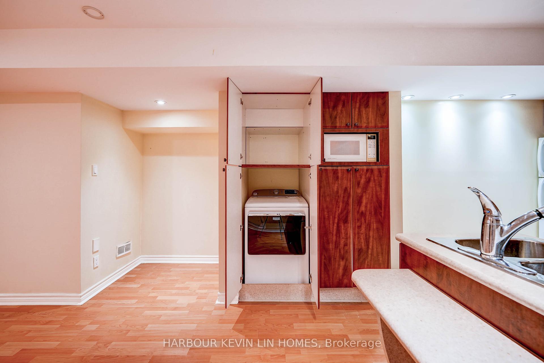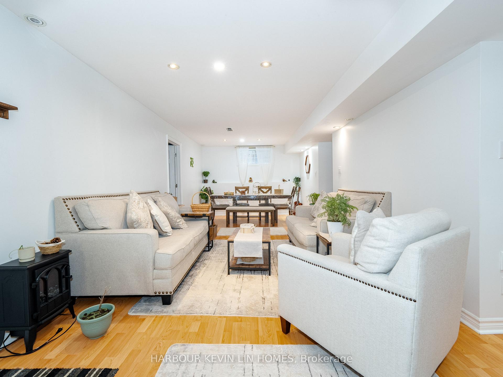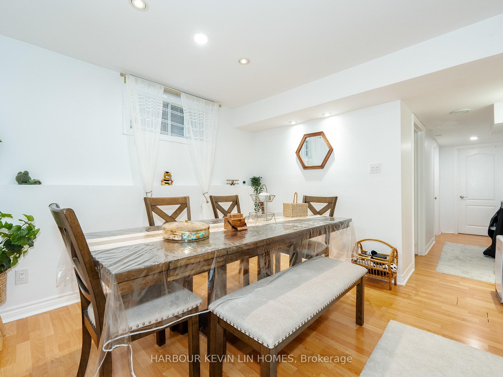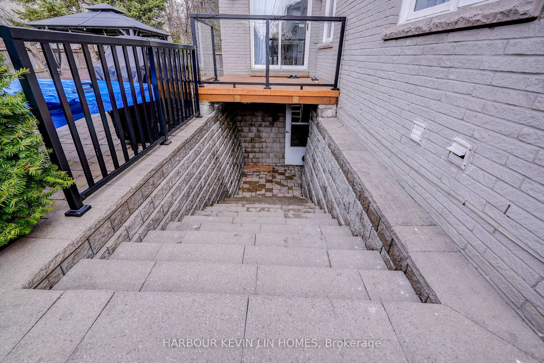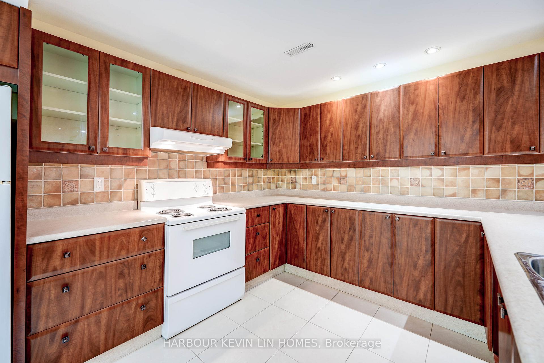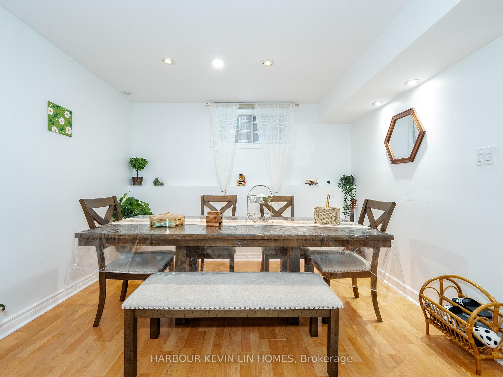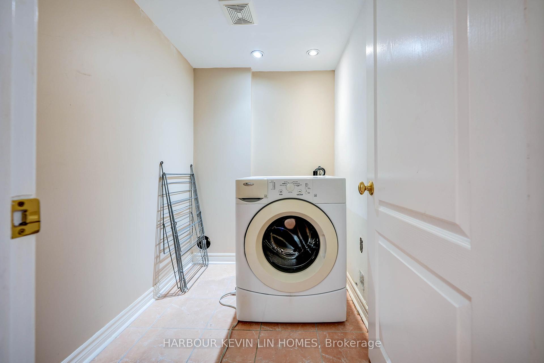$2,050
Available - For Rent
Listing ID: N12052084
120 Grey Alder Aven , Richmond Hill, L4B 3P9, York
| Bright & Spacious Basement For Lease (UNFURNISHED) In Prestigious Bayview Hunt Club Features 2 Bedrooms, 1 Washroom, Large Eat-In Kitchen, 1 Parking On Left Side Of Driveway, Separate Entrance, & Ensuite Washer & Dryer. Approximately Over 900 Sq Ft Of Living Space. Laminate Flooring Throughout & Pot Lights Galore. Meticulously Kept & Professionally Cleaned. Second Bedroom Can Fit A Queen Bed. Prime Bayview/16th Location, Short Walk To Bayview, Yonge St, And 16th Avenue. Close Proximity To All Amenities: Transit, Big Chain Grocery Stores, Restaurants, Parks, And Shopping. Surrounded By Multi-Million Dollar Mansions. Safe & Quiet Neighbourhood. Fully Self-Contained Apartment Includes Exclusive Use Of: Fridge, Stove, Oven, Microwave, Range Hood, Washer, And Dryer. (Tenant Pays for 1/3 Utilities + Their Own Internet) |
| Price | $2,050 |
| Taxes: | $0.00 |
| Occupancy by: | Vacant |
| Address: | 120 Grey Alder Aven , Richmond Hill, L4B 3P9, York |
| Directions/Cross Streets: | Bayview Ave/16th Ave |
| Rooms: | 7 |
| Bedrooms: | 2 |
| Bedrooms +: | 0 |
| Family Room: | T |
| Basement: | Apartment, Walk-Up |
| Furnished: | Unfu |
| Level/Floor | Room | Length(ft) | Width(ft) | Descriptions | |
| Room 1 | Basement | Living Ro | 27.55 | 11.02 | Laminate, Combined w/Dining, Pot Lights |
| Room 2 | Basement | Dining Ro | 27.55 | 11.02 | Laminate, Combined w/Living, Pot Lights |
| Room 3 | Basement | Family Ro | 27.55 | 11.02 | Laminate, Combined w/Dining, Open Concept |
| Room 4 | Basement | Kitchen | 11.94 | 11.09 | Ceramic Floor, Pantry, Pot Lights |
| Room 5 | Basement | Breakfast | 15.48 | 11.84 | Laminate, Breakfast Bar, Open Concept |
| Room 6 | Basement | Bedroom | 15.48 | 11.84 | Laminate, Closet, Semi Ensuite |
| Room 7 | Basement | Bedroom 2 | 19.52 | 7.58 | Ceramic Floor, Window, Pot Lights |
| Room 8 | Basement | Laundry | 7.08 | 4.92 | Ceramic Floor, Pot Lights |
| Washroom Type | No. of Pieces | Level |
| Washroom Type 1 | 3 | Basement |
| Washroom Type 2 | 0 | |
| Washroom Type 3 | 0 | |
| Washroom Type 4 | 0 | |
| Washroom Type 5 | 0 | |
| Washroom Type 6 | 3 | Basement |
| Washroom Type 7 | 0 | |
| Washroom Type 8 | 0 | |
| Washroom Type 9 | 0 | |
| Washroom Type 10 | 0 |
| Total Area: | 0.00 |
| Property Type: | Detached |
| Style: | 2-Storey |
| Exterior: | Brick, Stone |
| Garage Type: | Attached |
| (Parking/)Drive: | Private |
| Drive Parking Spaces: | 1 |
| Park #1 | |
| Parking Type: | Private |
| Park #2 | |
| Parking Type: | Private |
| Pool: | None |
| Laundry Access: | Ensuite |
| Approximatly Square Footage: | 700-1100 |
| CAC Included: | N |
| Water Included: | N |
| Cabel TV Included: | N |
| Common Elements Included: | N |
| Heat Included: | N |
| Parking Included: | Y |
| Condo Tax Included: | N |
| Building Insurance Included: | N |
| Fireplace/Stove: | N |
| Heat Type: | Forced Air |
| Central Air Conditioning: | Central Air |
| Central Vac: | N |
| Laundry Level: | Syste |
| Ensuite Laundry: | F |
| Sewers: | Sewer |
| Although the information displayed is believed to be accurate, no warranties or representations are made of any kind. |
| HARBOUR KEVIN LIN HOMES |
|
|

Bus:
416-994-5000
Fax:
416.352.5397
| Book Showing | Email a Friend |
Jump To:
At a Glance:
| Type: | Freehold - Detached |
| Area: | York |
| Municipality: | Richmond Hill |
| Neighbourhood: | Langstaff |
| Style: | 2-Storey |
| Beds: | 2 |
| Baths: | 1 |
| Fireplace: | N |
| Pool: | None |
Locatin Map:

