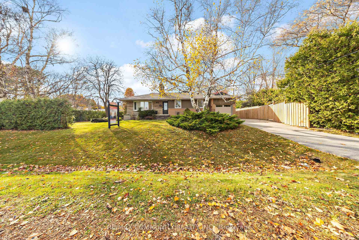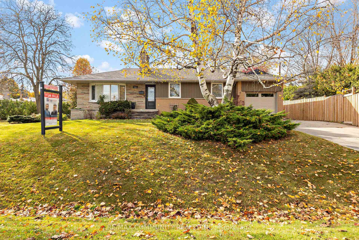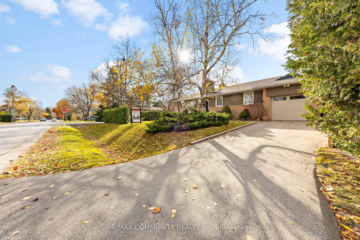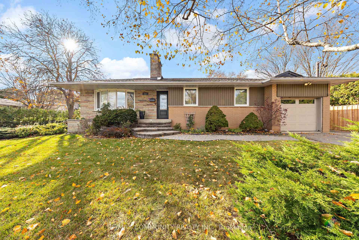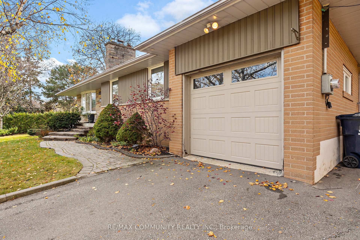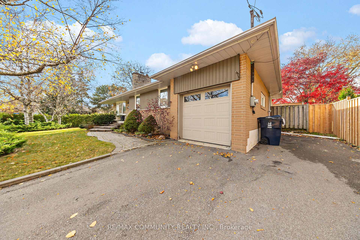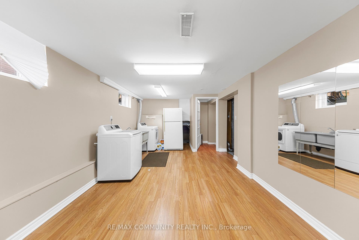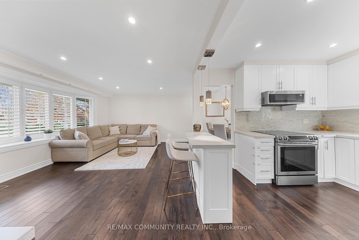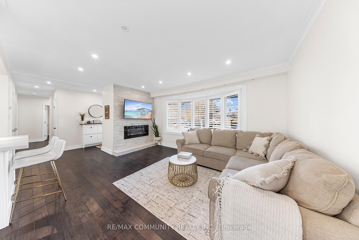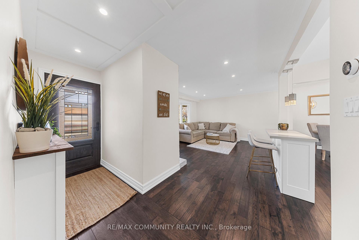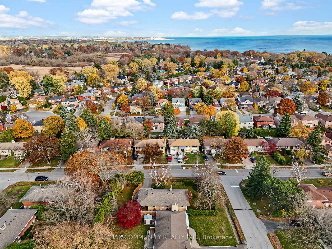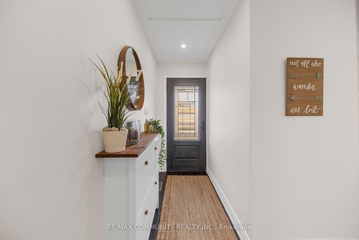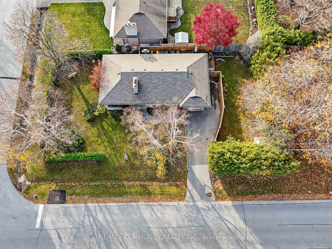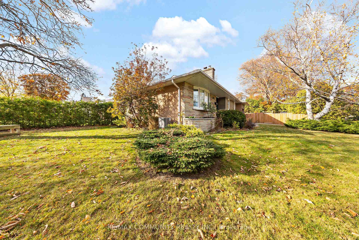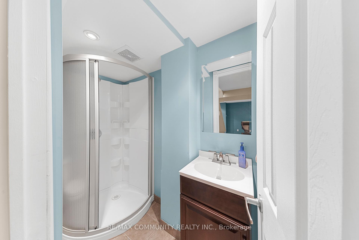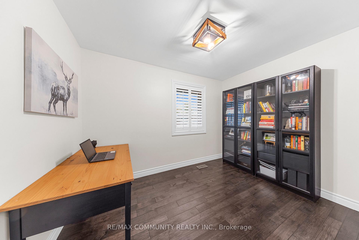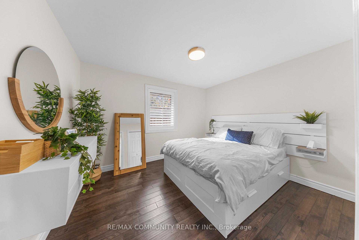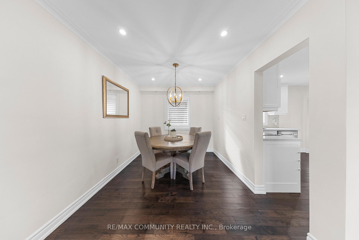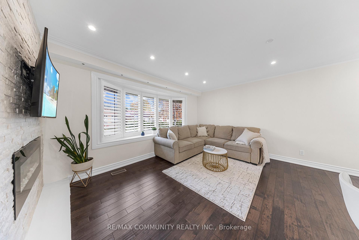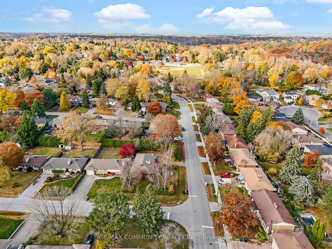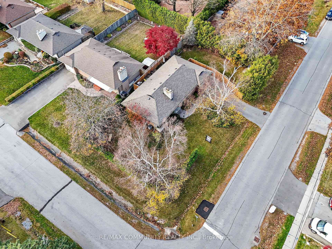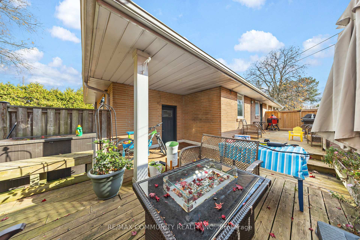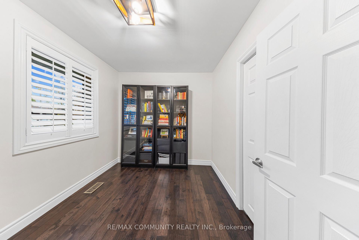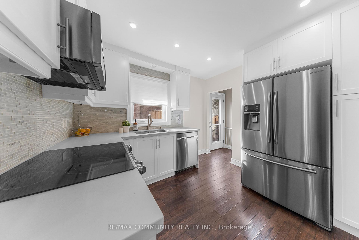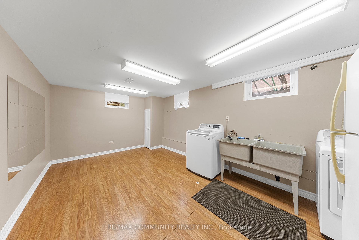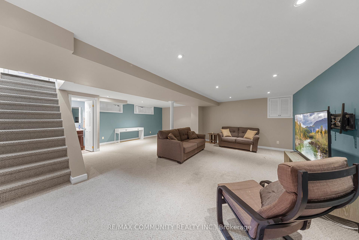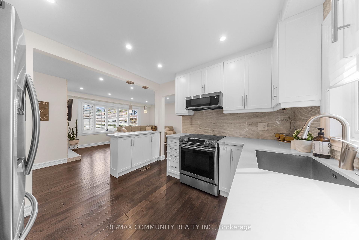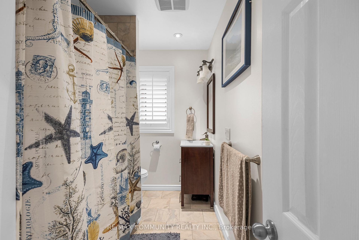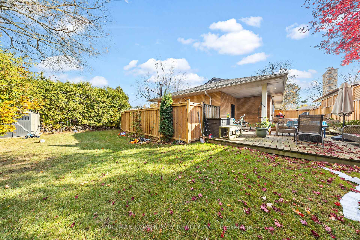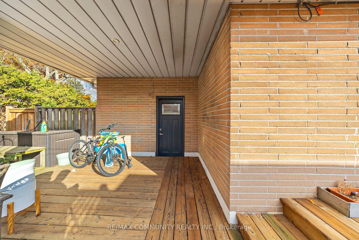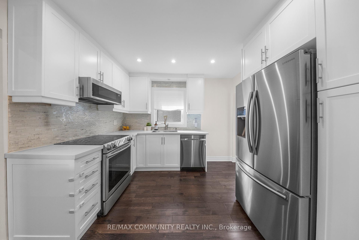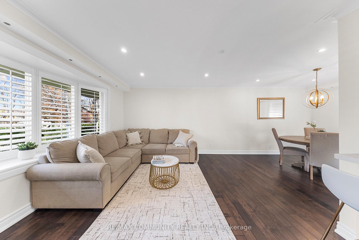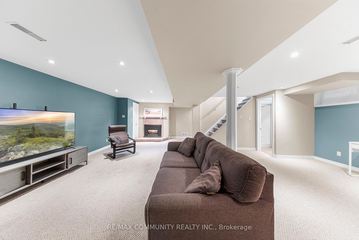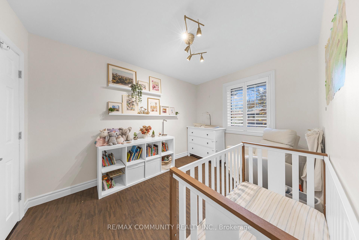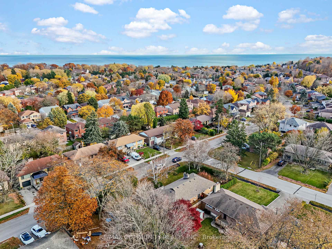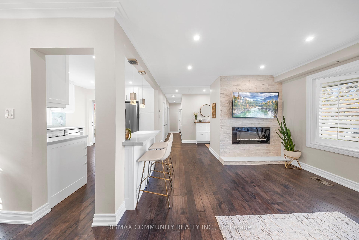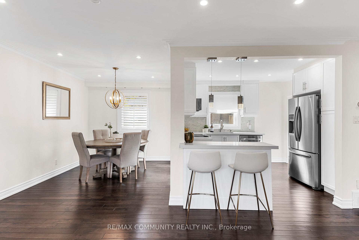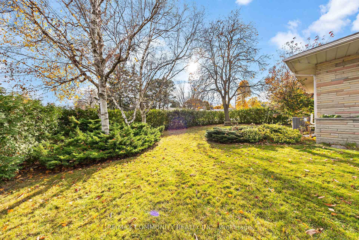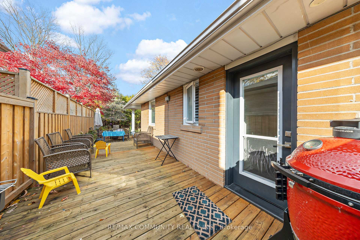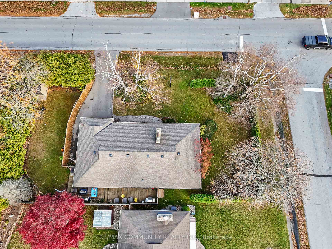$999,900
Available - For Sale
Listing ID: E12026288
310 Friendship Aven , Toronto, M1C 2Y1, Toronto
| Nestled in the sought after West Rouge neighborhood in Toronto. Offering Picturesque views and Nature trails. This beautiful home is the epitome of desirable living. Impeccably maintained, this bright and spacious 3-bedroom gem sits on a premium Corner lot which offers plenty of space for entertaining. Large windows invite abundant natural light gleaming through out the Home. Newer Driveway, Newer Shingles(2020), California Shutters On Main Floor, Hand Scraped Hardwood Floors On Main Floor. Sep Entrance To The Basement. 2 Fireplaces; 1 Wood-Burning & 1 Gas! Renovated Baths, Close To High Ranking Schools. Conveniently located minutes from Highway 401. Minutes from Port Union Water front, Spectacular Trails, Amazing Parks, TTC, Rouge Hills GO Transit, shopping centers. This home offers both tranquility and accessibility. |
| Price | $999,900 |
| Taxes: | $5325.13 |
| Occupancy by: | Vacant |
| Address: | 310 Friendship Aven , Toronto, M1C 2Y1, Toronto |
| Directions/Cross Streets: | Island/East |
| Rooms: | 6 |
| Bedrooms: | 3 |
| Bedrooms +: | 0 |
| Family Room: | F |
| Basement: | Finished, Separate Ent |
| Level/Floor | Room | Length(ft) | Width(ft) | Descriptions | |
| Room 1 | Main | Living Ro | 16.14 | 11.68 | Hardwood Floor |
| Room 2 | Main | Dining Ro | 10.4 | 8.07 | Hardwood Floor |
| Room 3 | Main | Kitchen | 10 | 9.64 | Hardwood Floor |
| Room 4 | Main | Primary B | 12.69 | 10.36 | Hardwood Floor |
| Room 5 | Main | Bedroom 2 | 12.63 | 8.86 | Hardwood Floor |
| Room 6 | Main | Bedroom 3 | 10.36 | 8.86 | Hardwood Floor |
| Room 7 | Basement | Recreatio | 24.17 | 24.3 | Broadloom |
| Washroom Type | No. of Pieces | Level |
| Washroom Type 1 | 3 | Main |
| Washroom Type 2 | 3 | Basement |
| Washroom Type 3 | 0 | |
| Washroom Type 4 | 0 | |
| Washroom Type 5 | 0 |
| Total Area: | 0.00 |
| Property Type: | Detached |
| Style: | Bungalow |
| Exterior: | Brick, Vinyl Siding |
| Garage Type: | Attached |
| (Parking/)Drive: | Private |
| Drive Parking Spaces: | 4 |
| Park #1 | |
| Parking Type: | Private |
| Park #2 | |
| Parking Type: | Private |
| Pool: | None |
| CAC Included: | N |
| Water Included: | N |
| Cabel TV Included: | N |
| Common Elements Included: | N |
| Heat Included: | N |
| Parking Included: | N |
| Condo Tax Included: | N |
| Building Insurance Included: | N |
| Fireplace/Stove: | N |
| Heat Type: | Forced Air |
| Central Air Conditioning: | Central Air |
| Central Vac: | N |
| Laundry Level: | Syste |
| Ensuite Laundry: | F |
| Sewers: | Sewer |
$
%
Years
This calculator is for demonstration purposes only. Always consult a professional
financial advisor before making personal financial decisions.
| Although the information displayed is believed to be accurate, no warranties or representations are made of any kind. |
| RE/MAX COMMUNITY REALTY INC. |
|
|

Bus:
416-994-5000
Fax:
416.352.5397
| Virtual Tour | Book Showing | Email a Friend |
Jump To:
At a Glance:
| Type: | Freehold - Detached |
| Area: | Toronto |
| Municipality: | Toronto E10 |
| Neighbourhood: | Rouge E10 |
| Style: | Bungalow |
| Tax: | $5,325.13 |
| Beds: | 3 |
| Baths: | 2 |
| Fireplace: | N |
| Pool: | None |
Locatin Map:
Payment Calculator:

