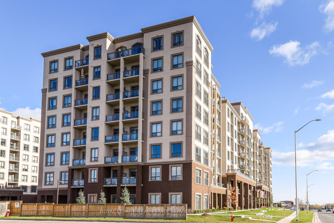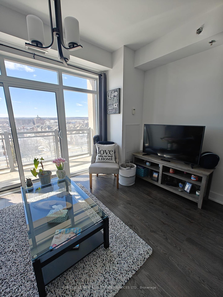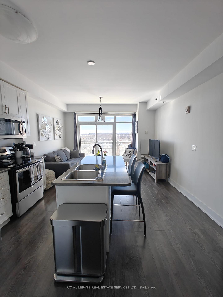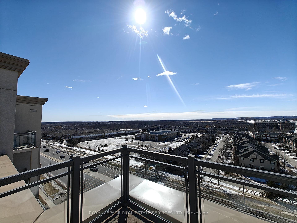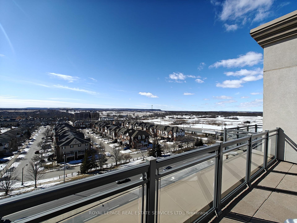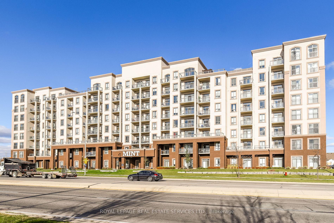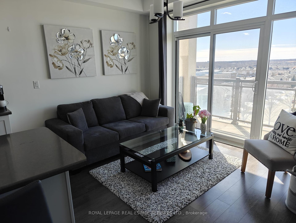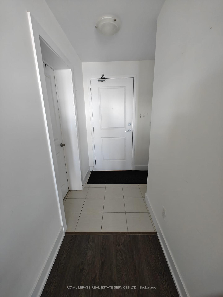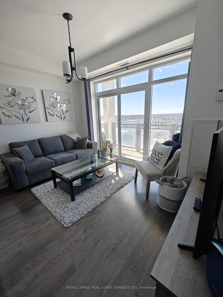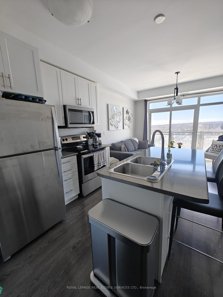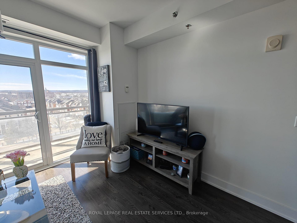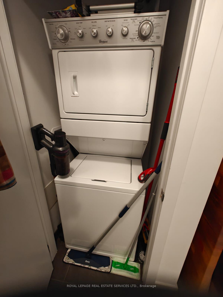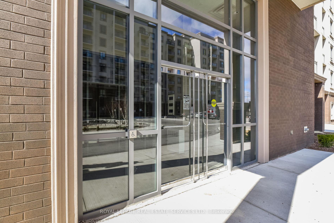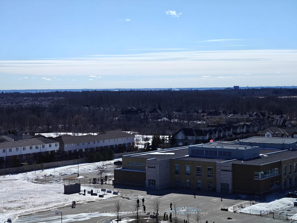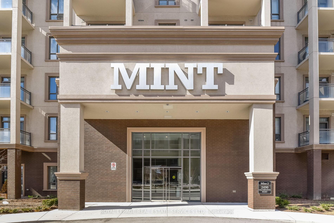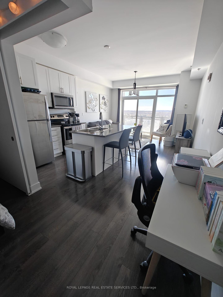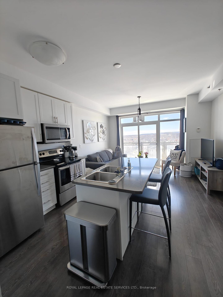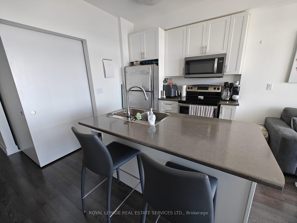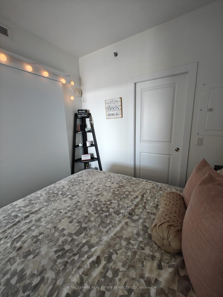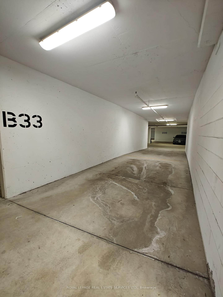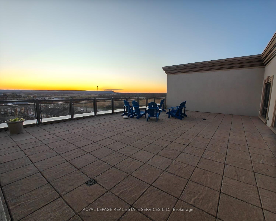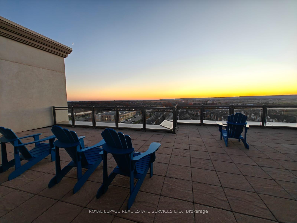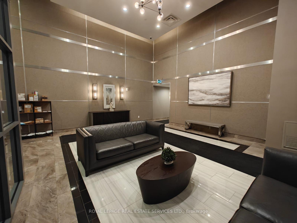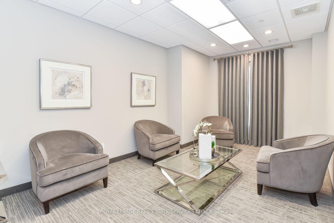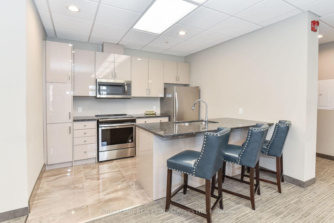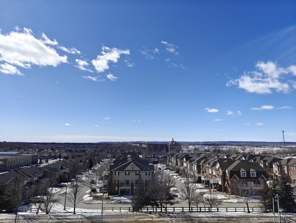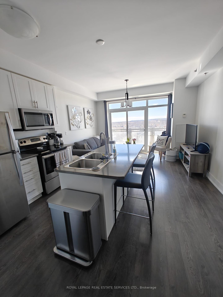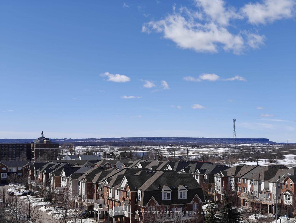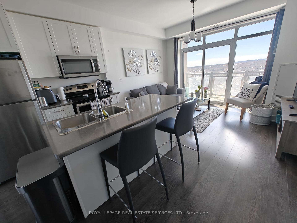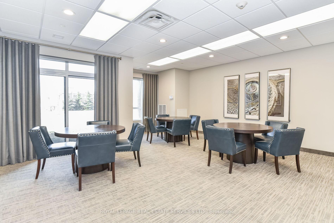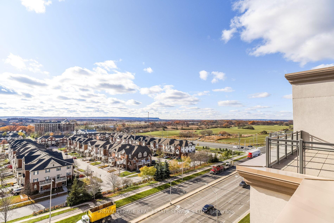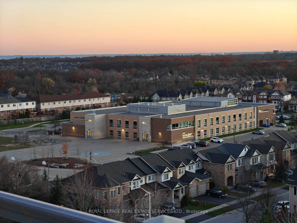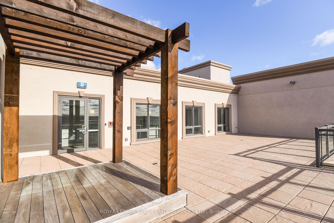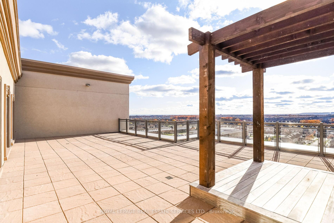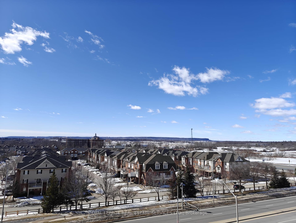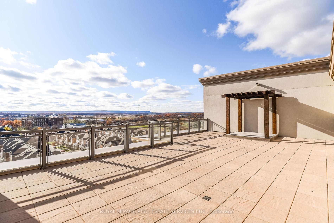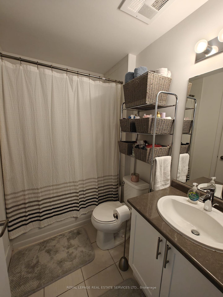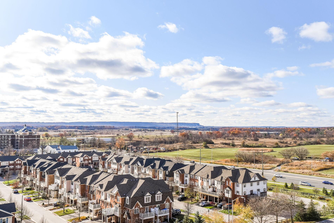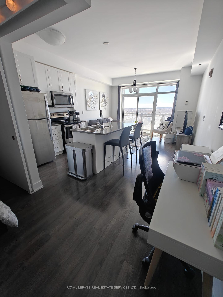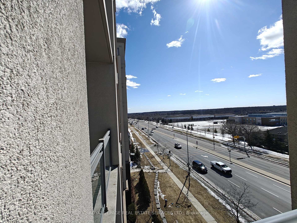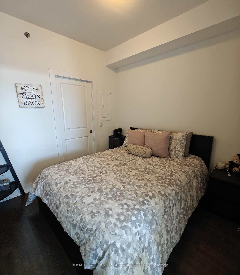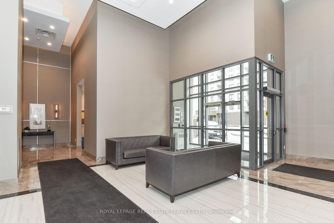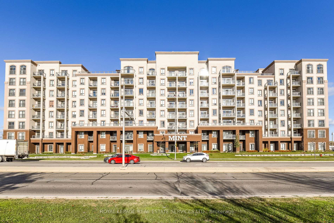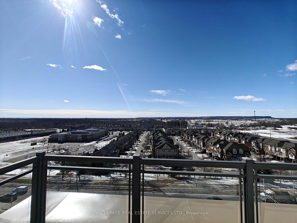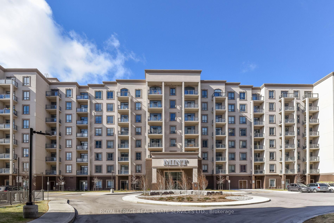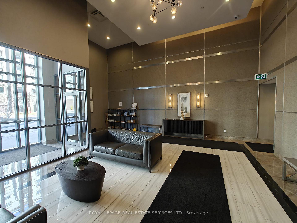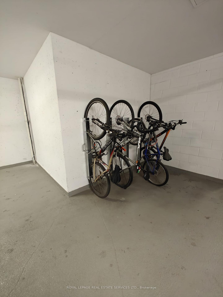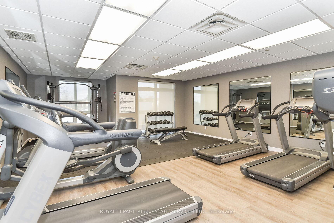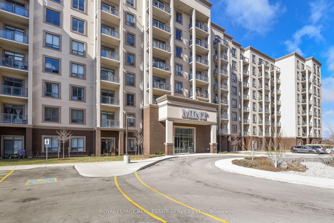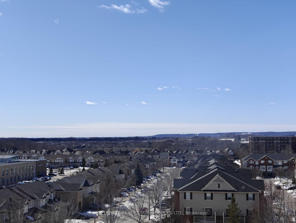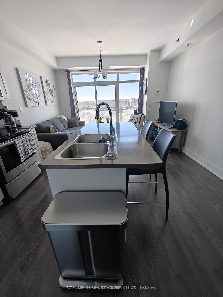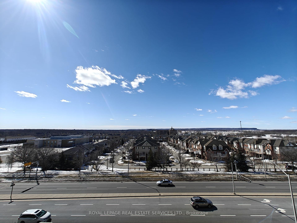$458,999
Available - For Sale
Listing ID: W12052104
2490 Old Bronte Road , Oakville, L6M 0Y5, Halton
| Welcome to Mint Condos, A Place to Truly Call Home! Step inside this bright and inviting condo in one of Oakville's most desirable neighborhoods. From the moment you enter the lobby, you'll feel the inviting warmth and tranquility of this well-maintained building a feeling that continues as you step into your new home.The open-concept living space is both stylish and functional, featuring a full-sized kitchen with a spacious island perfect for cooking, entertaining, or simply enjoying your morning coffee. The bedroom is generously sized with a walk-in closet, ensuring plenty of storage. A large bathroom and convenient in-suite laundry offer added comfort and practicality. Natural light fills the unit, creating a bright and uplifting atmosphere, while the stunning balcony view of the Niagara Escarpment offers a serene escape from the everyday hustle. With premium laminate and tile flooring, stainless steel appliances, and a beautifully designed layout, this condo is more than just a place to live; it's a place to feel at home. Enjoy your private balcony and exclusive access to upscale amenities, including an exercise room, a party room, and two large rooftop terraces. Located just minutes from Bronte Creek Provincial Park, Sixteen Mile Sports Complex, Glen Abbey Community Centre, and Trafalgar Hospital, plus a quick drive to SmartCentres Burlington and easy access to the QEW & 407. With retail, dining, and schools nearby, this location has it all. ***EXTRAS***: Stainless steel stove, dishwasher, fridge, microwave, washer, dryer, 1 underground parking space, and locker included! Book your showing today and experience the charm of Mint Condos for yourself! |
| Price | $458,999 |
| Taxes: | $1997.51 |
| Occupancy by: | Tenant |
| Address: | 2490 Old Bronte Road , Oakville, L6M 0Y5, Halton |
| Postal Code: | L6M 0Y5 |
| Province/State: | Halton |
| Directions/Cross Streets: | Dundas St & Bronte Rd |
| Level/Floor | Room | Length(ft) | Width(ft) | Descriptions | |
| Room 1 | Main | Kitchen | 12.66 | 8.53 | |
| Room 2 | Main | Living Ro | 12.66 | 9.58 | |
| Room 3 | Main | Primary B | 8.99 | 9.51 | |
| Room 4 | Main | Bathroom | 5.9 | 7.87 |
| Washroom Type | No. of Pieces | Level |
| Washroom Type 1 | 4 | Main |
| Washroom Type 2 | 0 | |
| Washroom Type 3 | 0 | |
| Washroom Type 4 | 0 | |
| Washroom Type 5 | 0 |
| Total Area: | 0.00 |
| Approximatly Age: | 6-10 |
| Sprinklers: | Smok |
| Washrooms: | 1 |
| Heat Type: | Forced Air |
| Central Air Conditioning: | Central Air |
| Elevator Lift: | False |
$
%
Years
This calculator is for demonstration purposes only. Always consult a professional
financial advisor before making personal financial decisions.
| Although the information displayed is believed to be accurate, no warranties or representations are made of any kind. |
| ROYAL LEPAGE REAL ESTATE SERVICES LTD. |
|
|

Bus:
416-994-5000
Fax:
416.352.5397
| Book Showing | Email a Friend |
Jump To:
At a Glance:
| Type: | Com - Condo Apartment |
| Area: | Halton |
| Municipality: | Oakville |
| Neighbourhood: | 1019 - WM Westmount |
| Style: | Apartment |
| Approximate Age: | 6-10 |
| Tax: | $1,997.51 |
| Maintenance Fee: | $437.29 |
| Beds: | 1 |
| Baths: | 1 |
| Fireplace: | N |
Locatin Map:
Payment Calculator:

