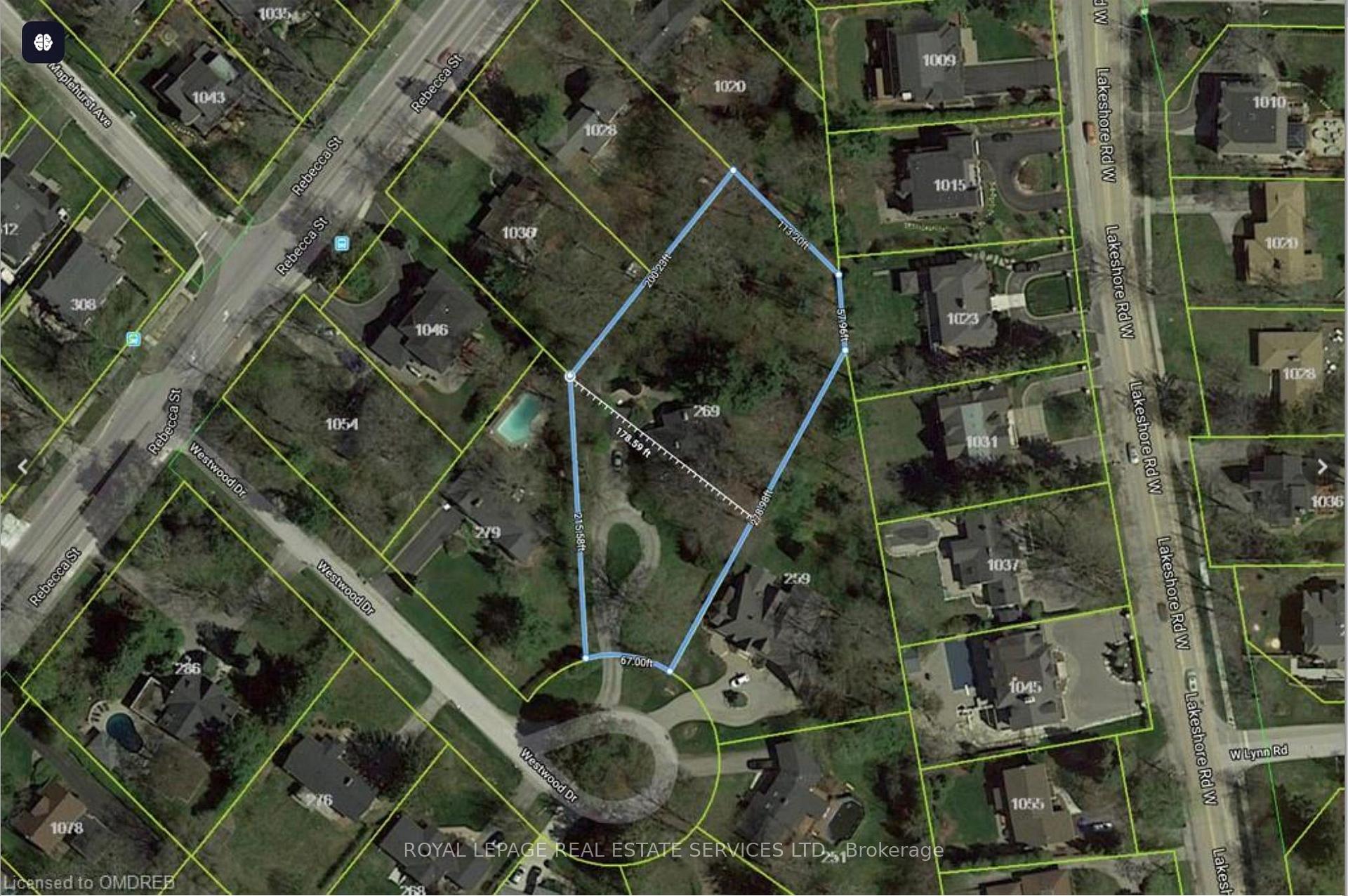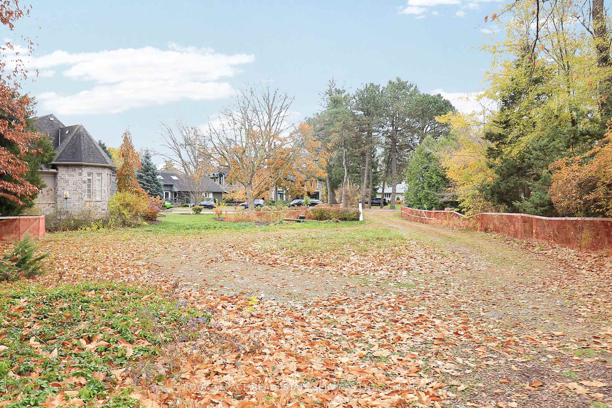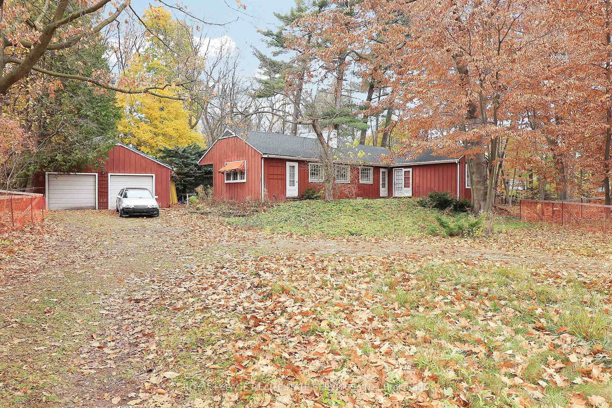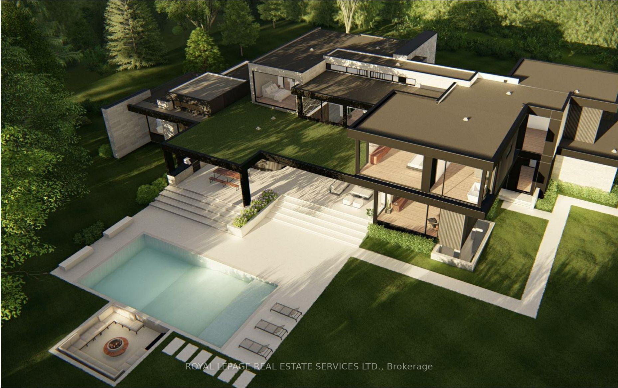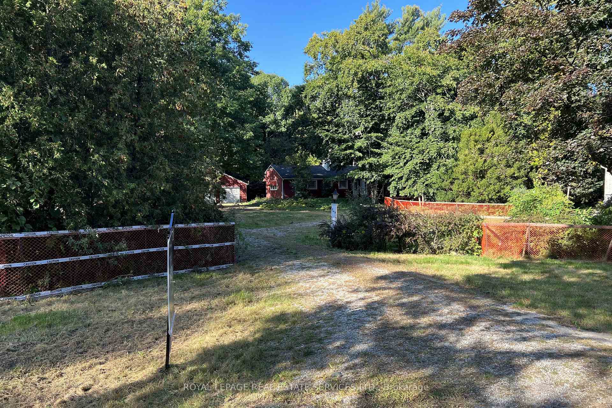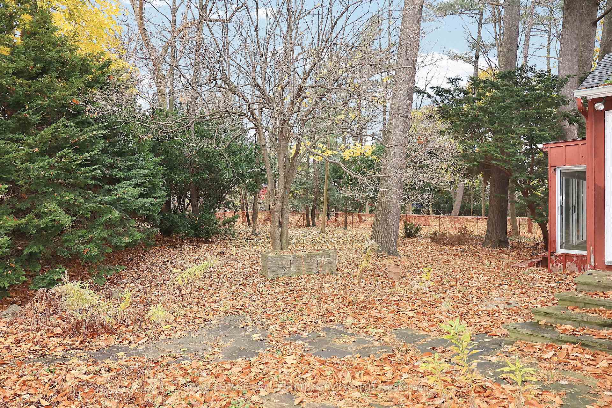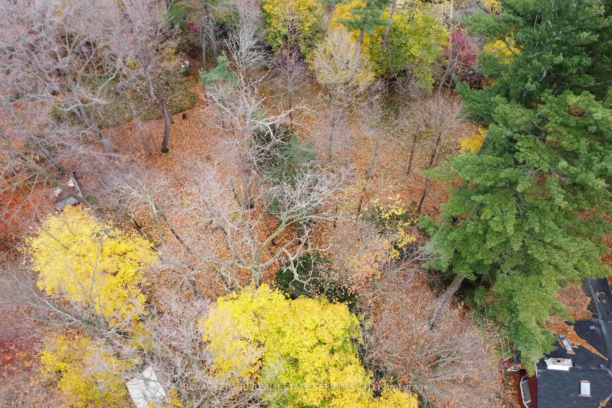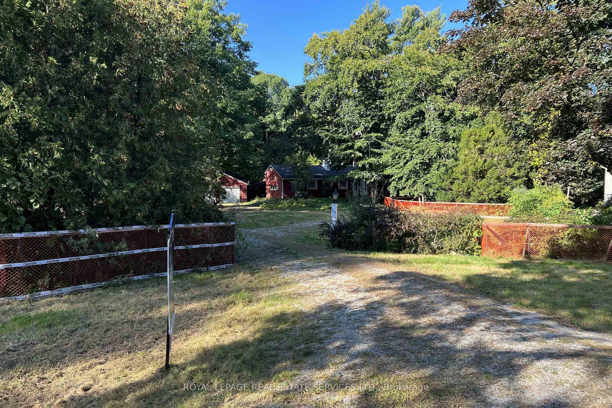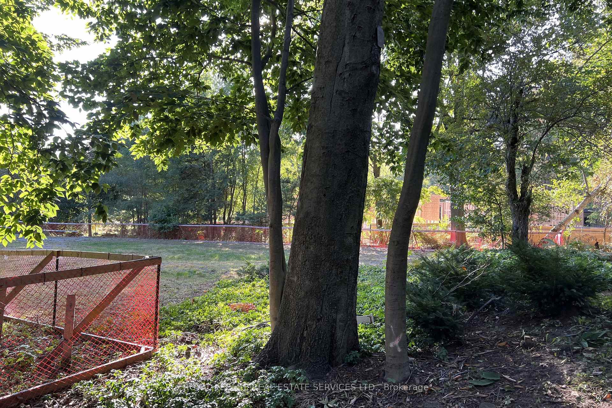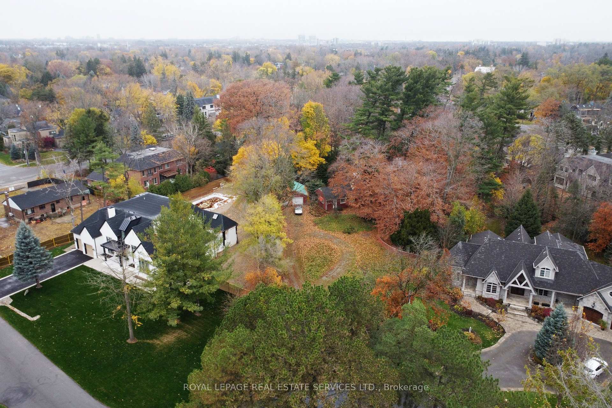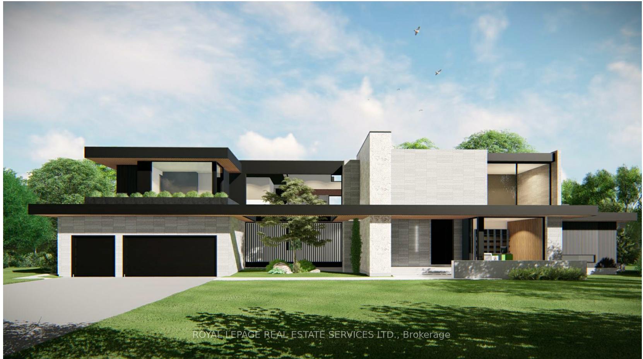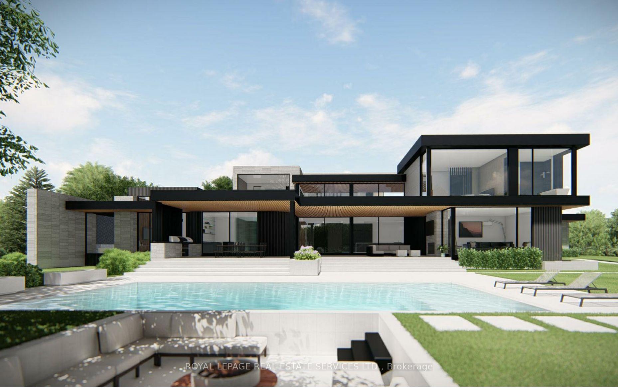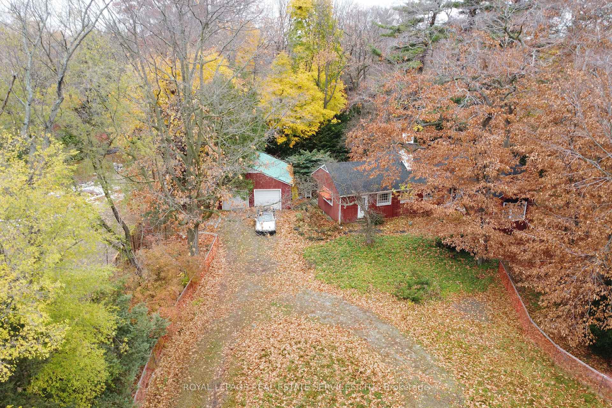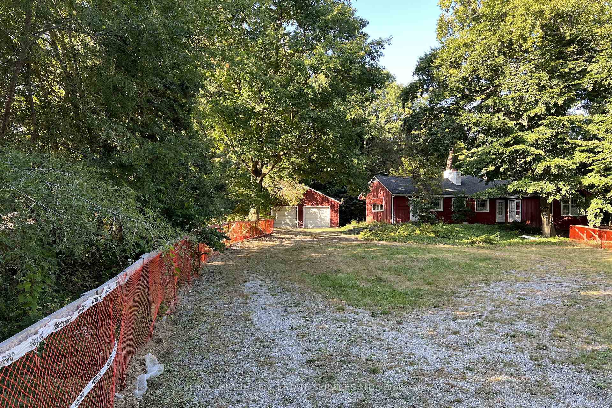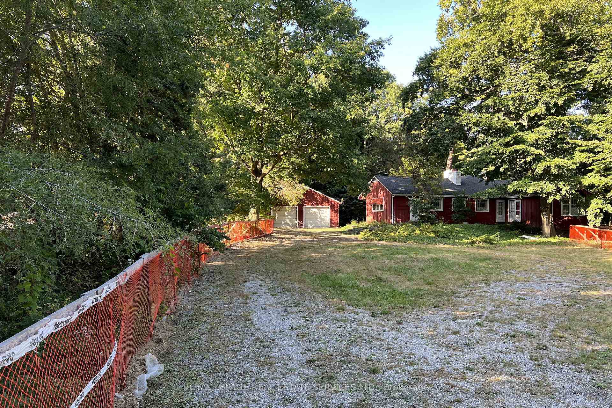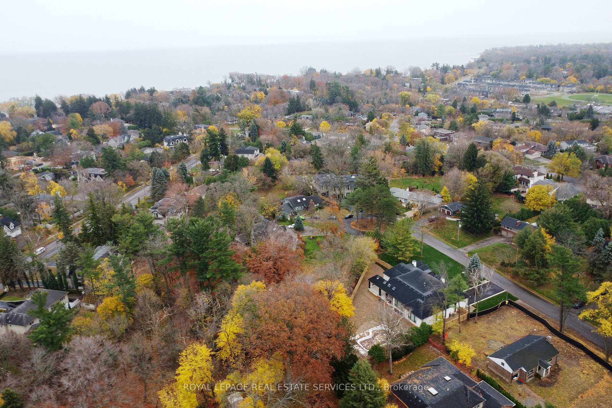$3,252,800
Available - For Sale
Listing ID: W12053393
269 Westwood Driv , Oakville, L6L 4Y1, Halton
| This is a once-in-a-lifetime opportunity to secure an absolutely stunning premium lot of over 1.1 acres, a hidden gem, and one of the last remaining of its size in Oakville's prestigious Southwest neighbourhood. Zoned RL2-0 and approximately 170 ft wide and more than 278 ft deep, this pie-shaped lot, located on a quiet cul-de-sac, nestled among mature trees, offers a private and tranquil setting perfect for building your dream home. The prime location of this property not only ensures a lifestyle of unmatched convenience and luxury, a canvas for your dream home, but additionally presents a solid investment opportunity. Situated just moments from the serene shores of Lake Ontario, you will enjoy easy access to scenic waterfront trails, as well as the vibrant downtown Oakville, with its charming shops, fine dining, and cultural attractions. Top-rated schools are within close proximity, making this an ideal spot for families. Whether you envision a full renovation of the charming old farmhouse currently on the land, wish to build a new, modern residence that reflects your personal taste, or hold for future growth, this rare offering promises significant long-term potential. |
| Price | $3,252,800 |
| Taxes: | $13417.59 |
| Occupancy: | Vacant |
| Address: | 269 Westwood Driv , Oakville, L6L 4Y1, Halton |
| Acreage: | .50-1.99 |
| Directions/Cross Streets: | Fourth Line/Rebecca |
| Rooms: | 6 |
| Bedrooms: | 3 |
| Bedrooms +: | 0 |
| Family Room: | T |
| Basement: | None |
| Level/Floor | Room | Length(ft) | Width(ft) | Descriptions | |
| Room 1 | Main | Living Ro | 12 | 20.01 | |
| Room 2 | Main | Breakfast | 10 | 8 | |
| Room 3 | Main | Kitchen | 10 | 10 | |
| Room 4 | Main | Primary B | 12 | 20.01 | |
| Room 5 | Main | Bedroom 2 | 8 | 8 | |
| Room 6 | Main | Bedroom 3 | 8 | 8 |
| Washroom Type | No. of Pieces | Level |
| Washroom Type 1 | 3 | Main |
| Washroom Type 2 | 0 | |
| Washroom Type 3 | 0 | |
| Washroom Type 4 | 0 | |
| Washroom Type 5 | 0 | |
| Washroom Type 6 | 3 | Main |
| Washroom Type 7 | 0 | |
| Washroom Type 8 | 0 | |
| Washroom Type 9 | 0 | |
| Washroom Type 10 | 0 |
| Total Area: | 0.00 |
| Approximatly Age: | 51-99 |
| Property Type: | Detached |
| Style: | Bungalow |
| Exterior: | Wood |
| Garage Type: | Detached |
| (Parking/)Drive: | Circular D |
| Drive Parking Spaces: | 10 |
| Park #1 | |
| Parking Type: | Circular D |
| Park #2 | |
| Parking Type: | Circular D |
| Park #3 | |
| Parking Type: | Private Do |
| Pool: | Inground |
| Approximatly Age: | 51-99 |
| Approximatly Square Footage: | 2000-2500 |
| CAC Included: | N |
| Water Included: | N |
| Cabel TV Included: | N |
| Common Elements Included: | N |
| Heat Included: | N |
| Parking Included: | N |
| Condo Tax Included: | N |
| Building Insurance Included: | N |
| Fireplace/Stove: | N |
| Heat Type: | Forced Air |
| Central Air Conditioning: | Central Air |
| Central Vac: | N |
| Laundry Level: | Syste |
| Ensuite Laundry: | F |
| Sewers: | Sewer |
$
%
Years
This calculator is for demonstration purposes only. Always consult a professional
financial advisor before making personal financial decisions.
| Although the information displayed is believed to be accurate, no warranties or representations are made of any kind. |
| ROYAL LEPAGE REAL ESTATE SERVICES LTD. |
|
|

Dir:
113.20' x 200.
| Book Showing | Email a Friend |
Jump To:
At a Glance:
| Type: | Freehold - Detached |
| Area: | Halton |
| Municipality: | Oakville |
| Neighbourhood: | 1017 - SW Southwest |
| Style: | Bungalow |
| Approximate Age: | 51-99 |
| Tax: | $13,417.59 |
| Beds: | 3 |
| Baths: | 2 |
| Fireplace: | N |
| Pool: | Inground |
Locatin Map:
Payment Calculator:

