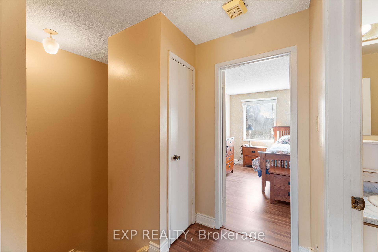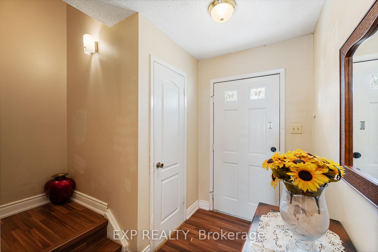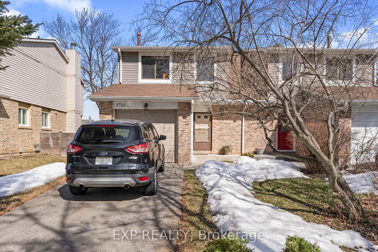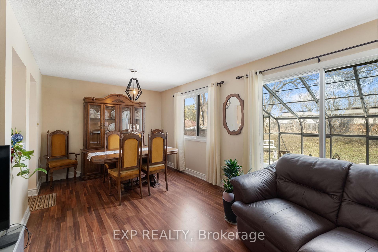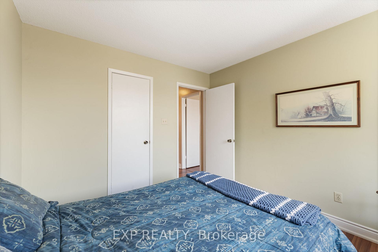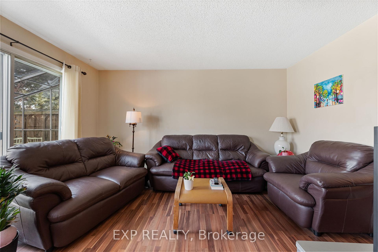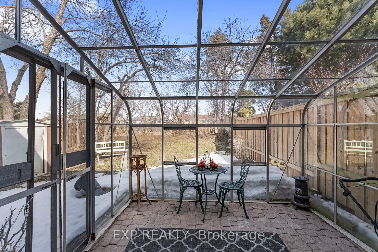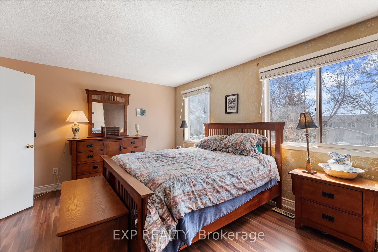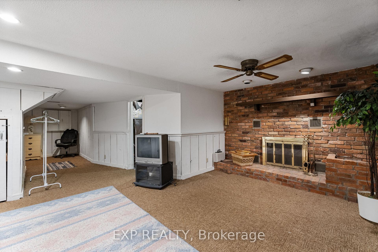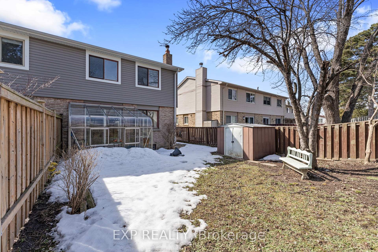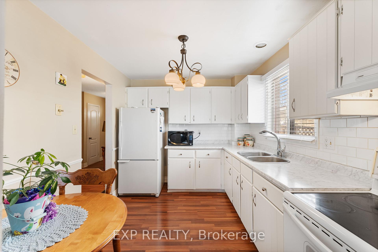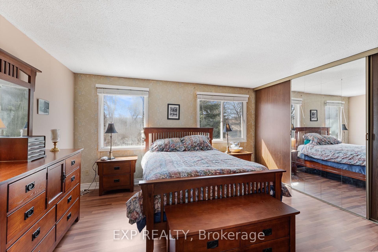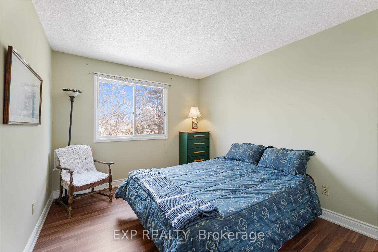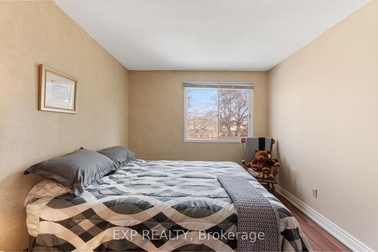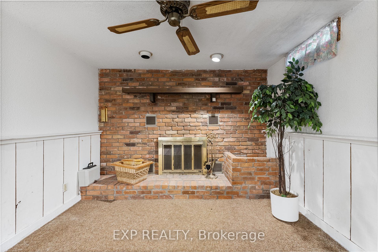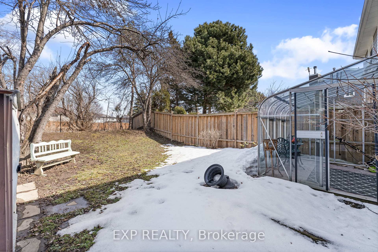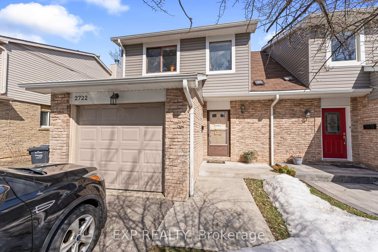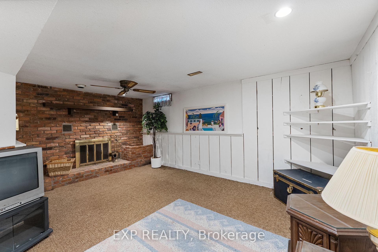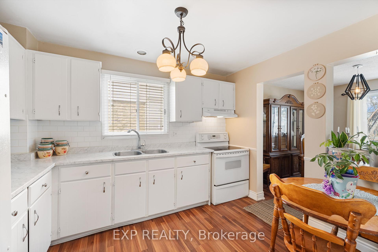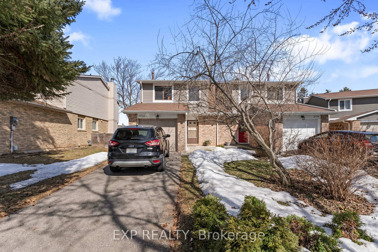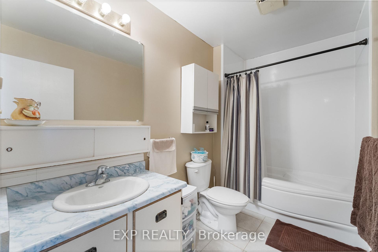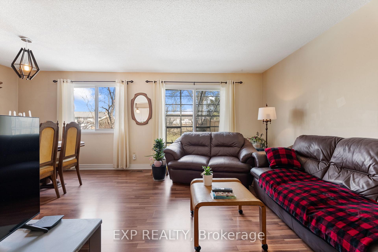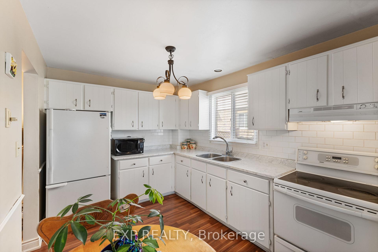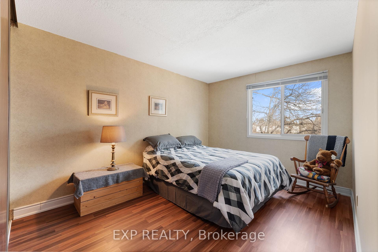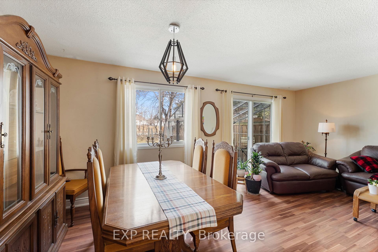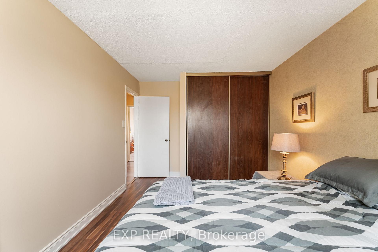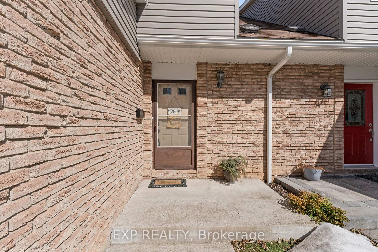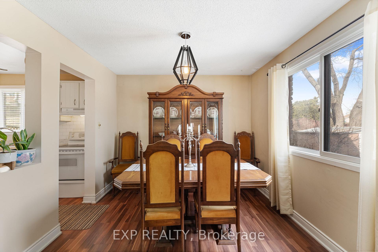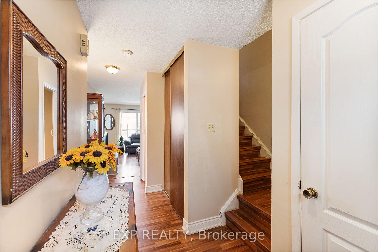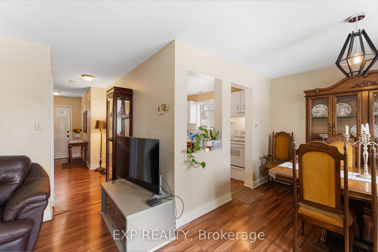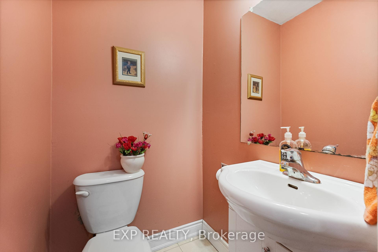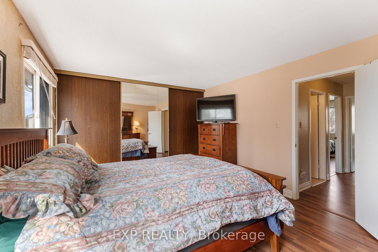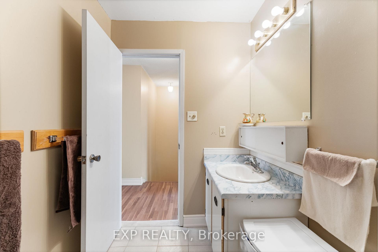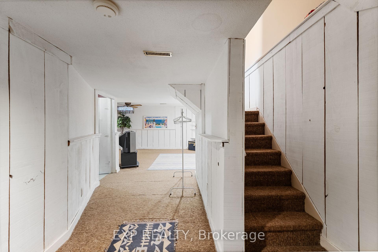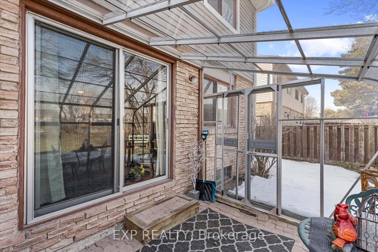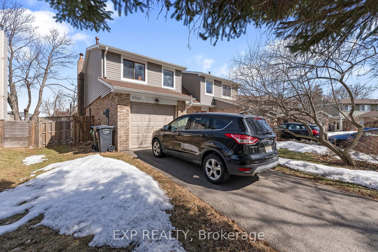$799,900
Available - For Sale
Listing ID: W12053405
2722 Andorra Circ , Mississauga, L5N 2H9, Peel
| Discover this bright and inviting 3-bedroom, 2-bathroom semi-detached home nestled in the heart of Meadowvale. Boasting 1,084 sq ft of above-ground living space, this residence is illuminated by abundant natural light. The main level offers a spacious living area, while the finished basement features a cozy wood-burning fireplace, perfect for relaxation. Step into the backyard to enjoy a covered solarium, ideal for year-round leisure. Conveniently located within walking distance to top-rated schools, grocery stores, restaurants, and public transit, with Meadowvale Town Centre just a short drive away, this home combines comfort with accessibility. |
| Price | $799,900 |
| Taxes: | $4354.59 |
| Occupancy: | Owner |
| Address: | 2722 Andorra Circ , Mississauga, L5N 2H9, Peel |
| Directions/Cross Streets: | Glen Erin Dr / Windwood Dr |
| Rooms: | 6 |
| Rooms +: | 1 |
| Bedrooms: | 3 |
| Bedrooms +: | 0 |
| Family Room: | F |
| Basement: | Finished |
| Level/Floor | Room | Length(ft) | Width(ft) | Descriptions | |
| Room 1 | Main | Living Ro | 10.59 | 14.07 | Laminate, W/O To Yard, Combined w/Dining |
| Room 2 | Main | Dining Ro | 9.84 | 9.25 | Laminate, Large Window, Combined w/Living |
| Room 3 | Main | Kitchen | 8.76 | 11.41 | Laminate, Large Window, Breakfast Area |
| Room 4 | Second | Primary B | 11.91 | 14.66 | Laminate, Large Window, Large Closet |
| Room 5 | Second | Bedroom 2 | 9.84 | 12.82 | Laminate, Large Window, Large Closet |
| Room 6 | Second | Bedroom 3 | 10.99 | 10 | Laminate, Large Window, Walk-In Closet(s) |
| Room 7 | Basement | Recreatio | 17.48 | 10.43 | Laminate, Window, Fireplace |
| Washroom Type | No. of Pieces | Level |
| Washroom Type 1 | 2 | Main |
| Washroom Type 2 | 4 | Second |
| Washroom Type 3 | 0 | |
| Washroom Type 4 | 0 | |
| Washroom Type 5 | 0 |
| Total Area: | 0.00 |
| Property Type: | Semi-Detached |
| Style: | 2-Storey |
| Exterior: | Brick, Vinyl Siding |
| Garage Type: | Attached |
| (Parking/)Drive: | Private |
| Drive Parking Spaces: | 2 |
| Park #1 | |
| Parking Type: | Private |
| Park #2 | |
| Parking Type: | Private |
| Pool: | None |
| Approximatly Square Footage: | 700-1100 |
| CAC Included: | N |
| Water Included: | N |
| Cabel TV Included: | N |
| Common Elements Included: | N |
| Heat Included: | N |
| Parking Included: | N |
| Condo Tax Included: | N |
| Building Insurance Included: | N |
| Fireplace/Stove: | Y |
| Heat Type: | Forced Air |
| Central Air Conditioning: | Central Air |
| Central Vac: | N |
| Laundry Level: | Syste |
| Ensuite Laundry: | F |
| Sewers: | Sewer |
$
%
Years
This calculator is for demonstration purposes only. Always consult a professional
financial advisor before making personal financial decisions.
| Although the information displayed is believed to be accurate, no warranties or representations are made of any kind. |
| EXP REALTY |
|
|

Bus:
416-994-5000
Fax:
416.352.5397
| Book Showing | Email a Friend |
Jump To:
At a Glance:
| Type: | Freehold - Semi-Detached |
| Area: | Peel |
| Municipality: | Mississauga |
| Neighbourhood: | Meadowvale |
| Style: | 2-Storey |
| Tax: | $4,354.59 |
| Beds: | 3 |
| Baths: | 2 |
| Fireplace: | Y |
| Pool: | None |
Locatin Map:
Payment Calculator:

