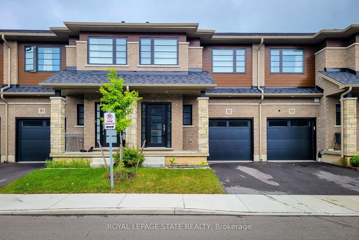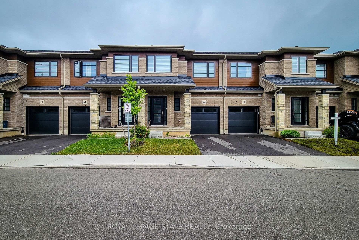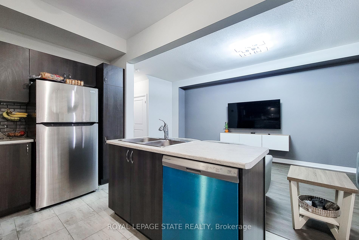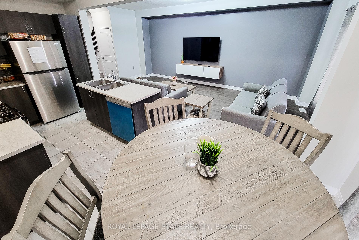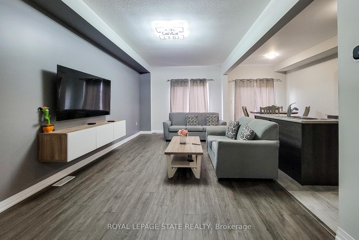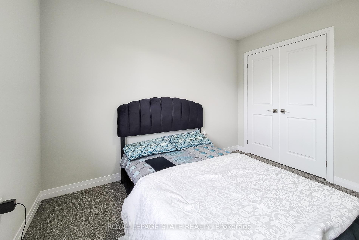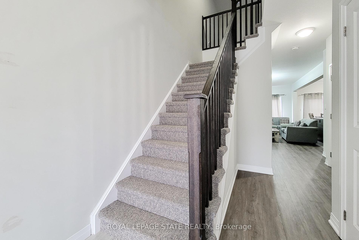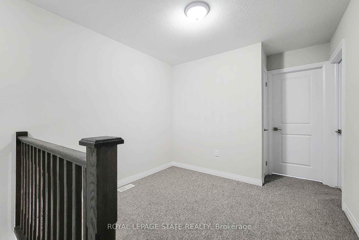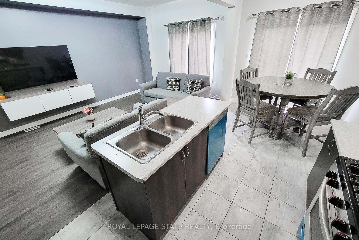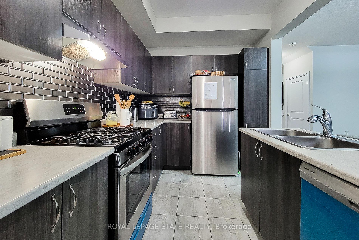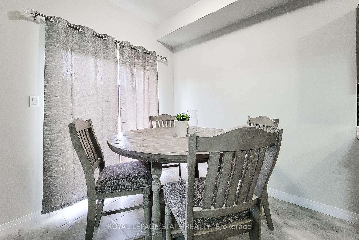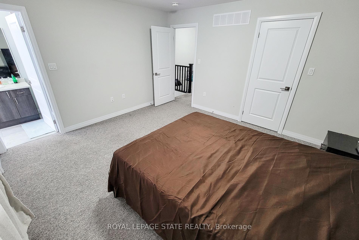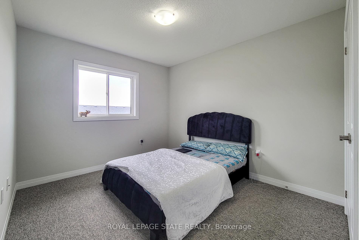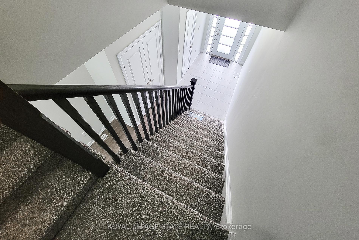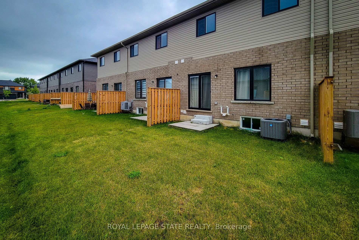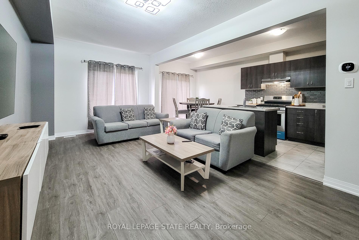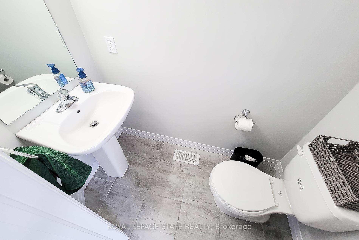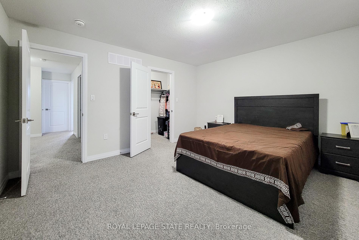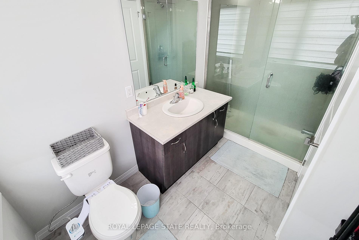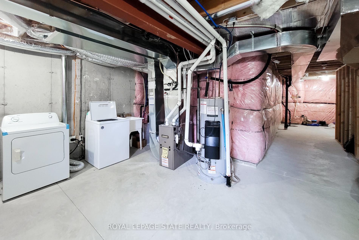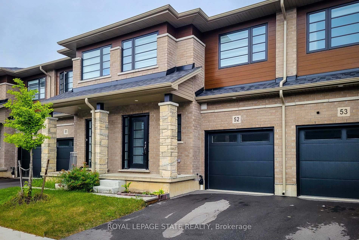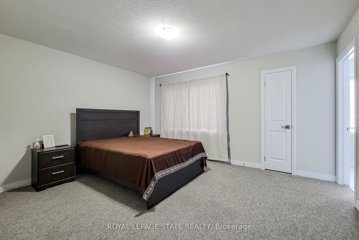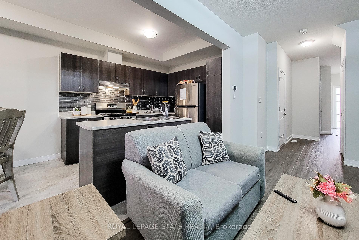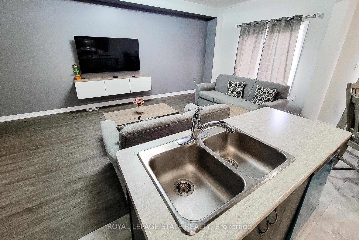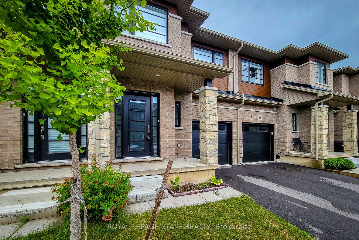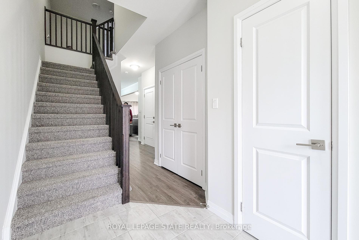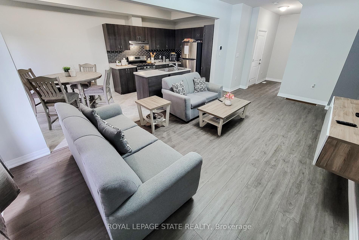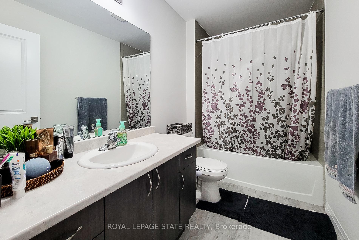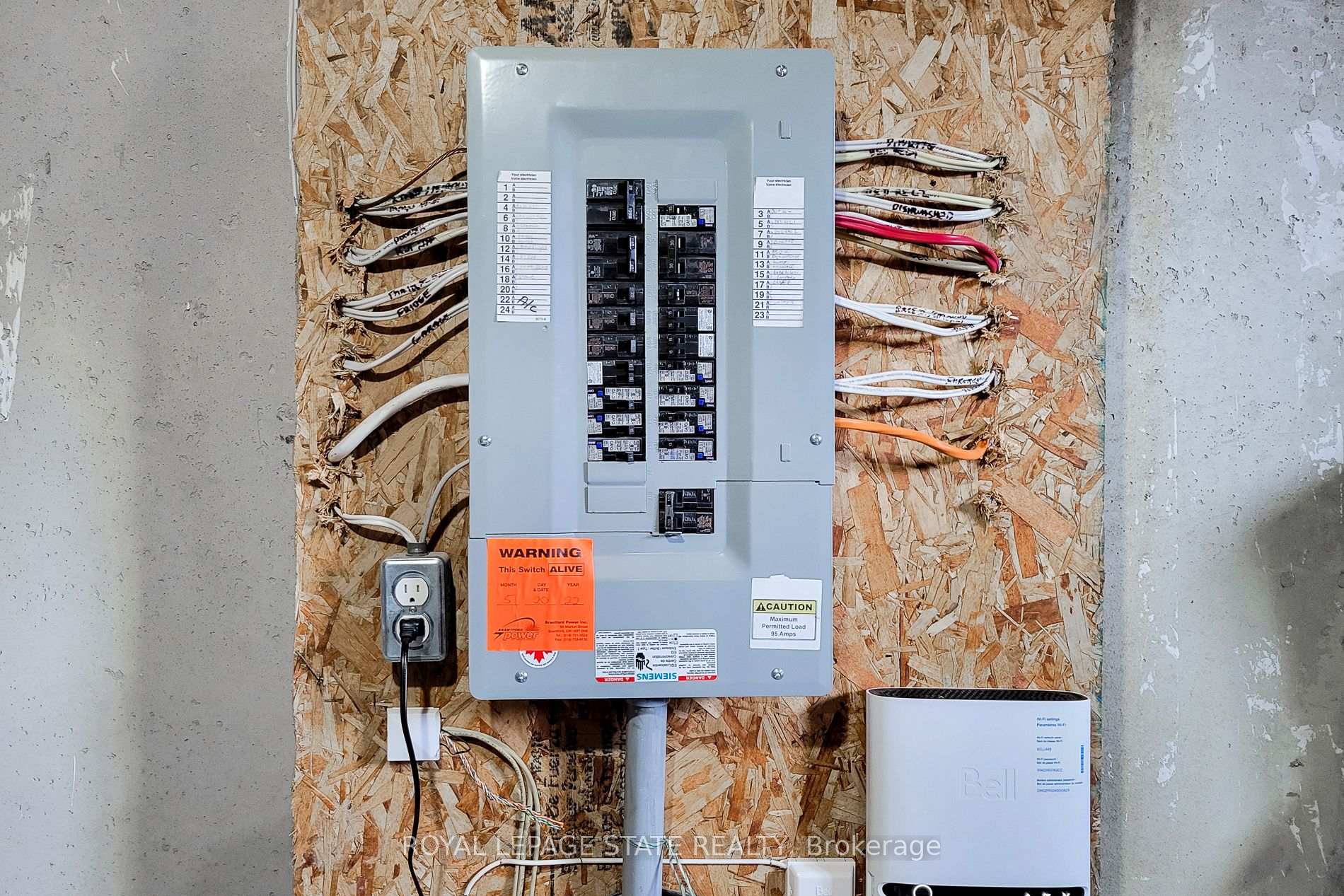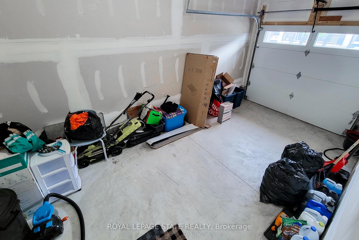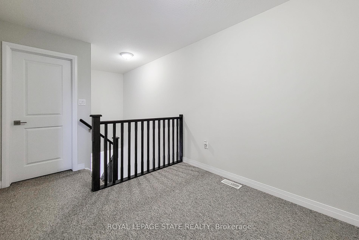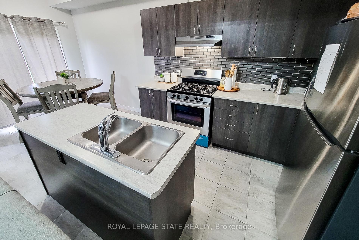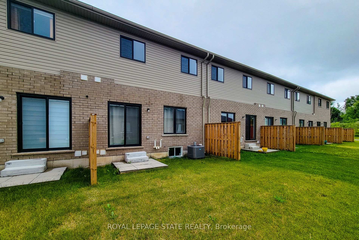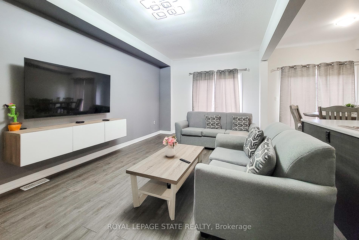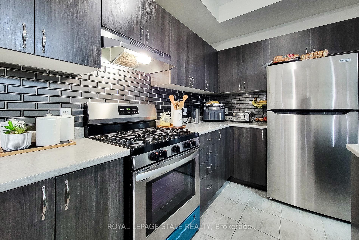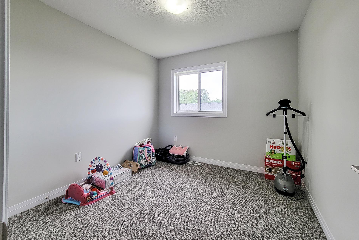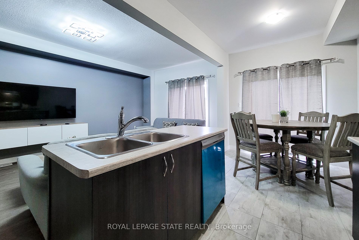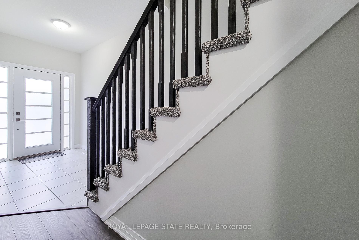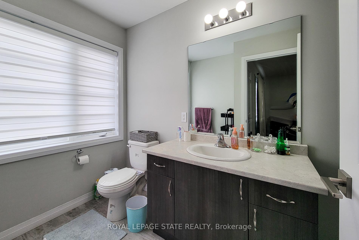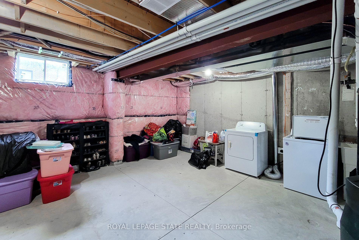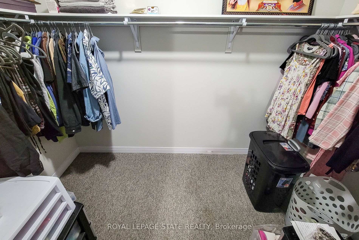$629,800
Available - For Sale
Listing ID: X12053407
520 Grey Stre , Brantford, N3S 0K1, Brantford
| 2 Year old freehold home in the Prime Echo Place neighbourhood! Step through the front door into the spacious open concept main level which boats a kitchen featuring stainless steel appliances and an inviting island with seating - perfect for casual dining. The kitchen seamlessly flows into the living room with laminate floor brightened by an oversized window that floods the space with natural light. Adjacent to the kitchen is the dining area where sliding doors lead out to the backyard providing seamless transition between indoor and outdoor living. Upstairs, the second level primary suite boasts a walk-in closet and ensuite bathroom with glass shower. Two additional bedrooms and another full bathroom provide ample space for family members or guests. Unspoiled basement for you to customize and expand your living space. |
| Price | $629,800 |
| Taxes: | $4149.00 |
| Assessment Year: | 2024 |
| Occupancy: | Owner |
| Address: | 520 Grey Stre , Brantford, N3S 0K1, Brantford |
| Acreage: | < .50 |
| Directions/Cross Streets: | Wayne Gretzky Pkwy & Grey St. |
| Rooms: | 7 |
| Bedrooms: | 3 |
| Bedrooms +: | 0 |
| Family Room: | F |
| Basement: | Full, Unfinished |
| Level/Floor | Room | Length(ft) | Width(ft) | Descriptions | |
| Room 1 | Main | Foyer | |||
| Room 2 | Main | Living Ro | 21.29 | 10.99 | Laminate |
| Room 3 | Main | Dining Ro | 8.59 | 8.17 | |
| Room 4 | Main | Kitchen | 10.17 | 8.17 | |
| Room 5 | Main | Bathroom | 2 Pc Bath | ||
| Room 6 | Second | Loft | 9.58 | 9.97 | |
| Room 7 | Second | Primary B | 14.37 | 12.99 | |
| Room 8 | Second | Bedroom 2 | 9.09 | 10.99 | |
| Room 9 | Second | Bedroom 3 | 9.58 | 9.97 | |
| Room 10 | Second | Bathroom | 3 Pc Ensuite | ||
| Room 11 | Second | Bathroom | 4 Pc Bath |
| Washroom Type | No. of Pieces | Level |
| Washroom Type 1 | 2 | Main |
| Washroom Type 2 | 3 | Second |
| Washroom Type 3 | 4 | Second |
| Washroom Type 4 | 0 | |
| Washroom Type 5 | 0 |
| Total Area: | 0.00 |
| Approximatly Age: | 0-5 |
| Property Type: | Att/Row/Townhouse |
| Style: | 2-Storey |
| Exterior: | Brick, Vinyl Siding |
| Garage Type: | Attached |
| (Parking/)Drive: | Front Yard |
| Drive Parking Spaces: | 1 |
| Park #1 | |
| Parking Type: | Front Yard |
| Park #2 | |
| Parking Type: | Front Yard |
| Pool: | None |
| Approximatly Age: | 0-5 |
| Approximatly Square Footage: | 1500-2000 |
| Property Features: | Level, Park |
| CAC Included: | N |
| Water Included: | N |
| Cabel TV Included: | N |
| Common Elements Included: | N |
| Heat Included: | N |
| Parking Included: | N |
| Condo Tax Included: | N |
| Building Insurance Included: | N |
| Fireplace/Stove: | N |
| Heat Type: | Forced Air |
| Central Air Conditioning: | Central Air |
| Central Vac: | N |
| Laundry Level: | Syste |
| Ensuite Laundry: | F |
| Sewers: | Sewer |
$
%
Years
This calculator is for demonstration purposes only. Always consult a professional
financial advisor before making personal financial decisions.
| Although the information displayed is believed to be accurate, no warranties or representations are made of any kind. |
| ROYAL LEPAGE STATE REALTY |
|
|

Bus:
416-994-5000
Fax:
416.352.5397
| Book Showing | Email a Friend |
Jump To:
At a Glance:
| Type: | Freehold - Att/Row/Townhouse |
| Area: | Brantford |
| Municipality: | Brantford |
| Neighbourhood: | Dufferin Grove |
| Style: | 2-Storey |
| Approximate Age: | 0-5 |
| Tax: | $4,149 |
| Beds: | 3 |
| Baths: | 3 |
| Fireplace: | N |
| Pool: | None |
Locatin Map:
Payment Calculator:

