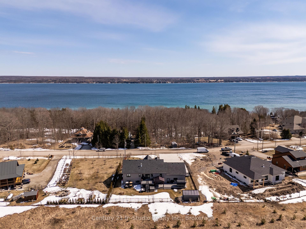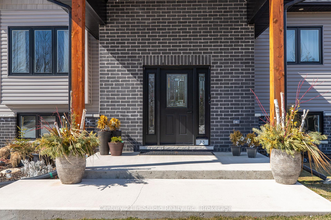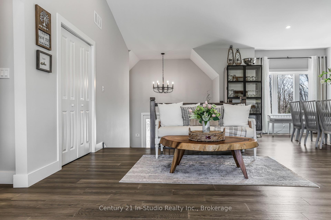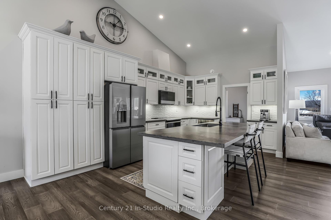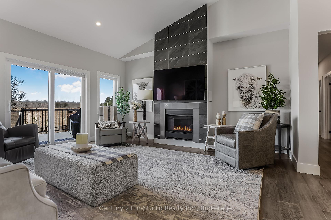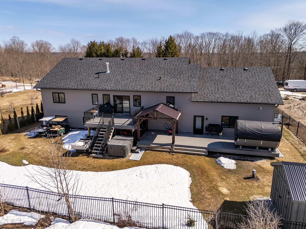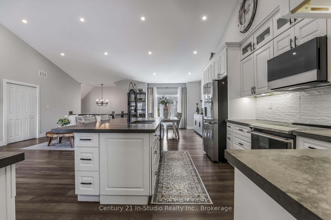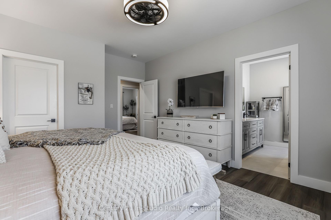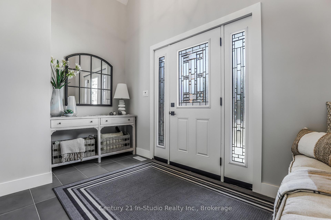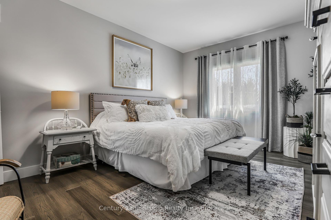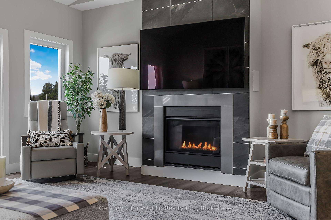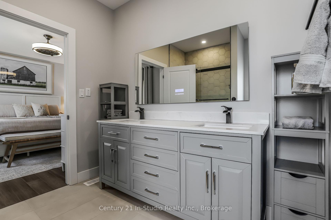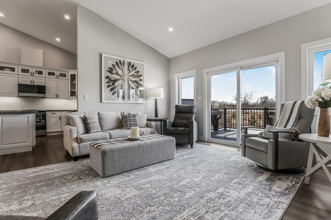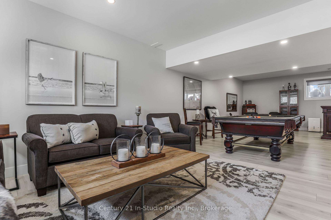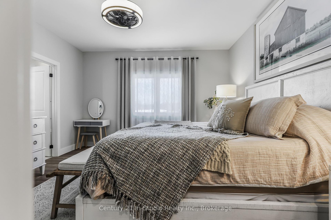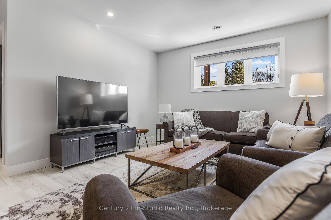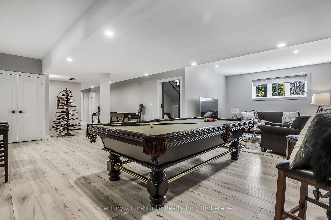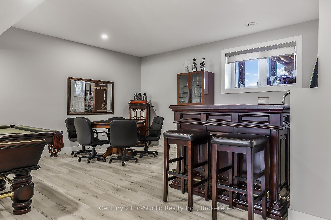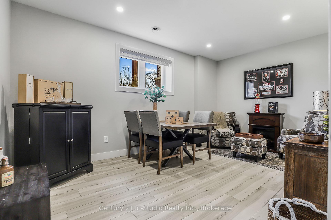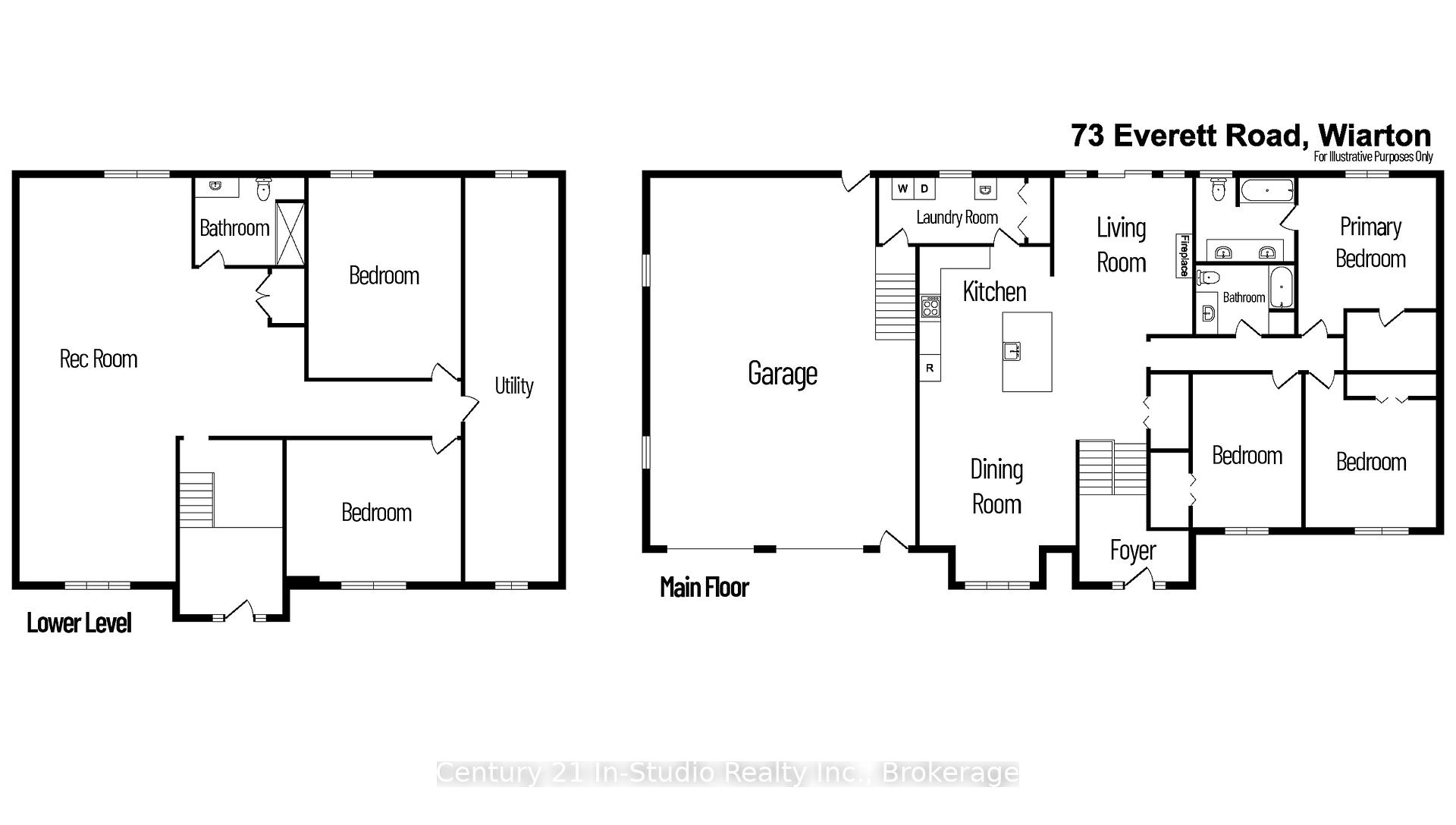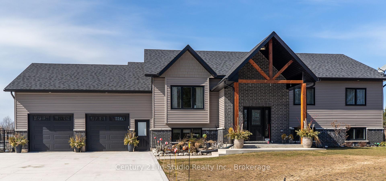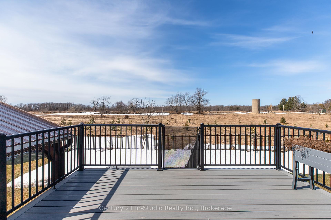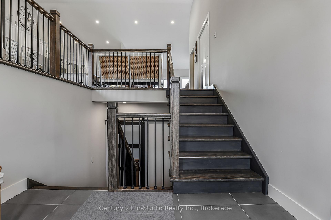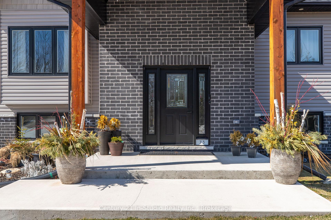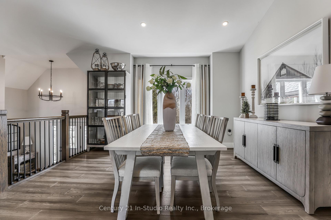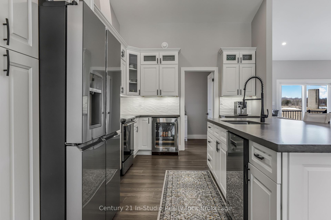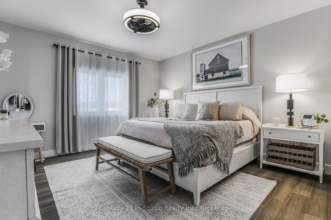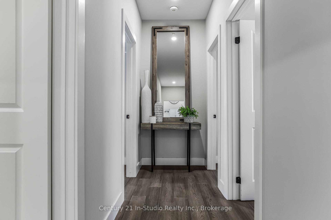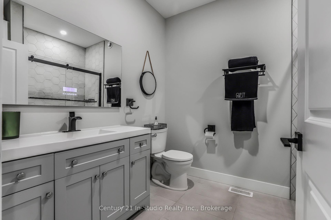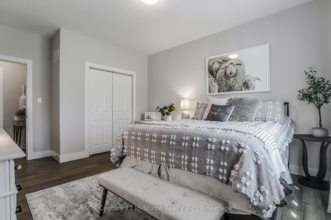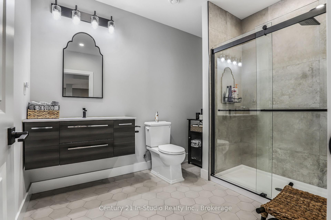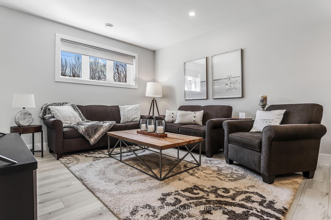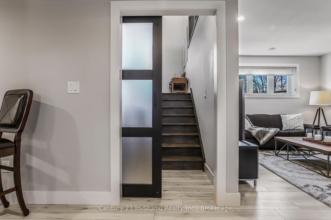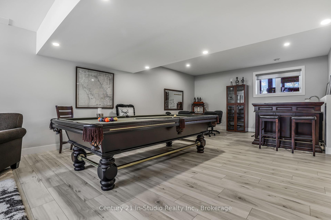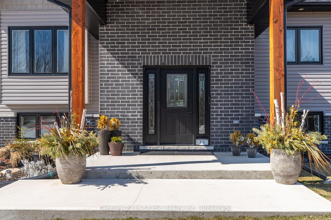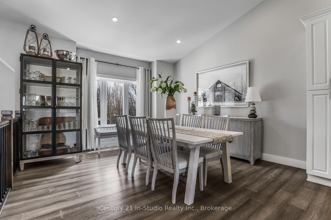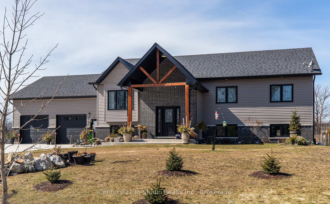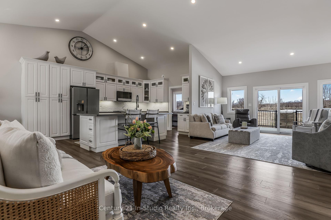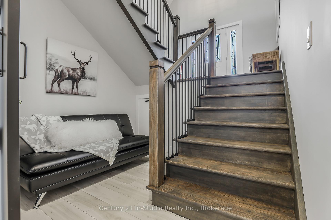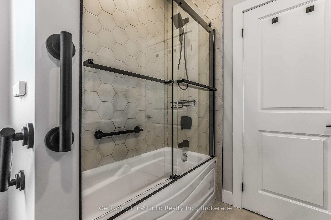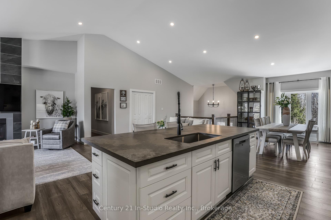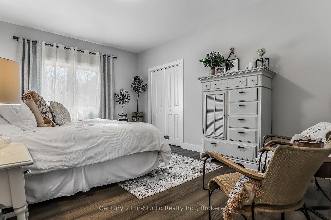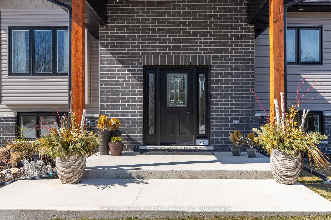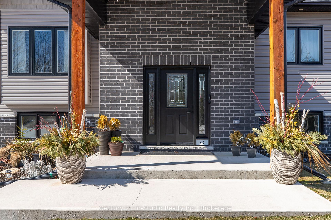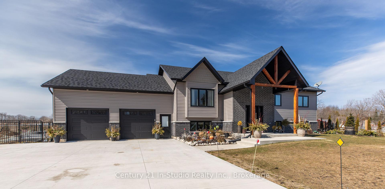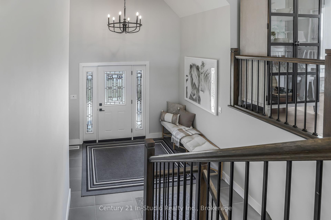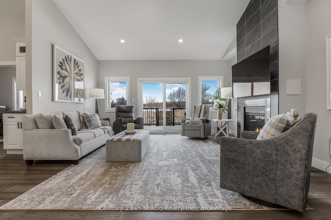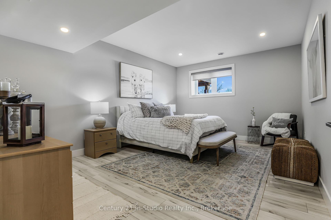$1,099,000
Available - For Sale
Listing ID: X12052646
73 Everett Road , South Bruce Peninsula, N0H 2T0, Bruce
| Fabulous Custom Raised Ranch Style Bungalow - Steps From Colpoys Bay With Public Water Access And Backing Onto The Niagara Escarpment With Bruce Trail Access At The End Of The Road! This Stunning, Exceptionally Built Home Is A Must See! Whether You Are Raising A Family Or Hosting Weekend Guests, This Home Has It All! Features That You Will Love...Over 3,000 Square Feet, 5 Bedrooms, 3 Baths, Foyer With 12 Foot Valuated Ceilings, Gourmet Kitchen-GE Cafe Silver Platinum Glass Finish Smart Appliances, Quartz/Concrete Look Countertops, Garburator And A Large Island-Perfect For Entertaining! Spacious Great Room With Vaulted Ceilings, Walk-Out To Deck And A Cozy Fireplace To Sit By On Those Cold Nights. Primary Bedroom, 5 Piece Ensuite With Smart Toilet And Walk-In Closet With Built-Ins. Completely Finished Basement That Is Perfect For Additional Living Space, Guests Or Recreation. Engineered Hardwood Floors Throughout And Potlights Galore! Oversized Insulated And Heated Double Car Garage That Parks 4 Cars With13 Foot Ceilings, 2 Man Doors, Tons Of Storage Space And Entry Into The House. Massive Concrete Driveway With Room For At Least 9 Cars. This All Comes With Your Own Outdoor Paradise...Enjoy Your Fully Fenced Spa Like Backyard With An Arctic Spa Hot Tub, Sauna, Gazebo, 2 Composite Decks And Completely Landscaped Front And Back! This Home Is Designed For Both Comfort And Style, Offering An Incredible Lifestyle In A Sought-After Location. Don't Miss Out On This Opportunity! |
| Price | $1,099,000 |
| Taxes: | $4956.90 |
| Assessment Year: | 2024 |
| Occupancy by: | Owner |
| Address: | 73 Everett Road , South Bruce Peninsula, N0H 2T0, Bruce |
| Directions/Cross Streets: | Bruce Road 9/Everett Road |
| Rooms: | 10 |
| Rooms +: | 2 |
| Bedrooms: | 3 |
| Bedrooms +: | 2 |
| Family Room: | T |
| Basement: | Finished |
| Level/Floor | Room | Length(ft) | Width(ft) | Descriptions | |
| Room 1 | In Between | Foyer | 11.97 | 7.05 | Ceramic Floor, Vaulted Ceiling(s) |
| Room 2 | Main | Great Roo | 15.97 | 15.06 | Fireplace, Vaulted Ceiling(s), W/O To Deck |
| Room 3 | Main | Dining Ro | 12 | 12 | Open Concept, Picture Window, Vaulted Ceiling(s) |
| Room 4 | Main | Kitchen | 17.06 | 10.99 | Centre Island, Vaulted Ceiling(s), Stainless Steel Appl |
| Room 5 | Main | Laundry | 12.99 | 6 | Laundry Sink, Pantry, Access To Garage |
| Room 6 | Main | Primary B | 15.97 | 13.02 | 5 Pc Ensuite, Walk-In Closet(s) |
| Room 7 | Main | Bedroom 2 | 15.06 | 11.05 | |
| Room 8 | Main | Bedroom 3 | 6.56 | 12 | |
| Room 9 | Lower | Foyer | 9.02 | 8.07 | Ceramic Floor |
| Room 10 | Lower | Family Ro | 12.04 | 10.99 | Pot Lights |
| Room 11 | Lower | Game Room | 23.98 | 15.97 | Bar Sink, Pot Lights |
| Room 12 | Lower | Bedroom 4 | 16.04 | 10.04 | |
| Room 13 | Lower | Bedroom 5 | 16.99 | 12.04 | |
| Room 14 | Lower | Utility R | 35 | 9.05 | |
| Room 15 |
| Washroom Type | No. of Pieces | Level |
| Washroom Type 1 | 5 | Main |
| Washroom Type 2 | 4 | Main |
| Washroom Type 3 | 3 | Lower |
| Washroom Type 4 | 0 | |
| Washroom Type 5 | 0 |
| Total Area: | 0.00 |
| Approximatly Age: | 0-5 |
| Property Type: | Detached |
| Style: | Bungalow-Raised |
| Exterior: | Stone, Vinyl Siding |
| Garage Type: | Attached |
| (Parking/)Drive: | Private Do |
| Drive Parking Spaces: | 9 |
| Park #1 | |
| Parking Type: | Private Do |
| Park #2 | |
| Parking Type: | Private Do |
| Pool: | None |
| Other Structures: | Garden Shed |
| Approximatly Age: | 0-5 |
| Approximatly Square Footage: | 3000-3500 |
| Property Features: | Beach, Cul de Sac/Dead En |
| CAC Included: | N |
| Water Included: | N |
| Cabel TV Included: | N |
| Common Elements Included: | N |
| Heat Included: | N |
| Parking Included: | N |
| Condo Tax Included: | N |
| Building Insurance Included: | N |
| Fireplace/Stove: | Y |
| Heat Type: | Forced Air |
| Central Air Conditioning: | Central Air |
| Central Vac: | N |
| Laundry Level: | Syste |
| Ensuite Laundry: | F |
| Elevator Lift: | False |
| Sewers: | Septic |
| Water: | Drilled W |
| Water Supply Types: | Drilled Well |
| Utilities-Cable: | Y |
| Utilities-Hydro: | Y |
$
%
Years
This calculator is for demonstration purposes only. Always consult a professional
financial advisor before making personal financial decisions.
| Although the information displayed is believed to be accurate, no warranties or representations are made of any kind. |
| Century 21 In-Studio Realty Inc. |
|
|

Bus:
416-994-5000
Fax:
416.352.5397
| Book Showing | Email a Friend |
Jump To:
At a Glance:
| Type: | Freehold - Detached |
| Area: | Bruce |
| Municipality: | South Bruce Peninsula |
| Neighbourhood: | South Bruce Peninsula |
| Style: | Bungalow-Raised |
| Approximate Age: | 0-5 |
| Tax: | $4,956.9 |
| Beds: | 3+2 |
| Baths: | 3 |
| Fireplace: | Y |
| Pool: | None |
Locatin Map:
Payment Calculator:

