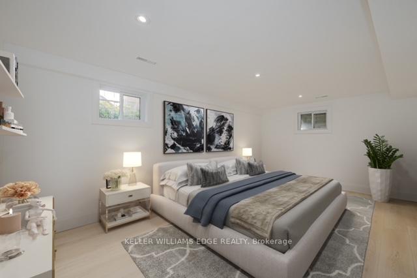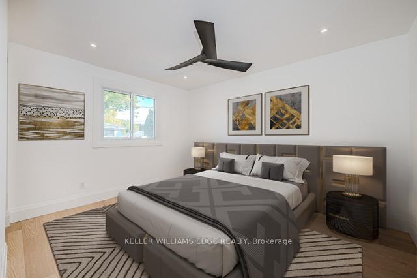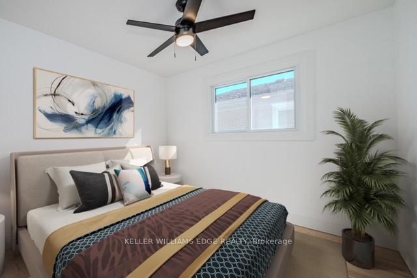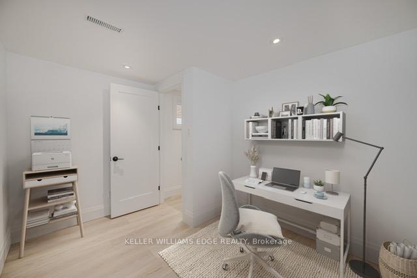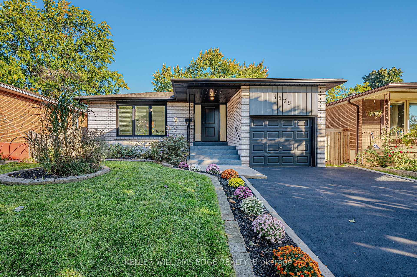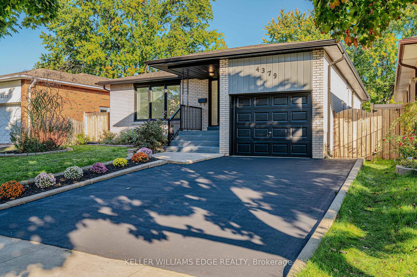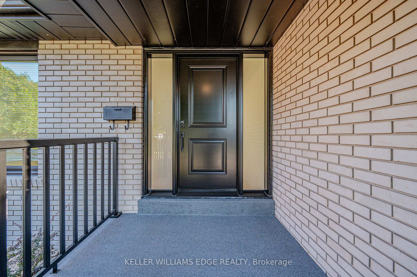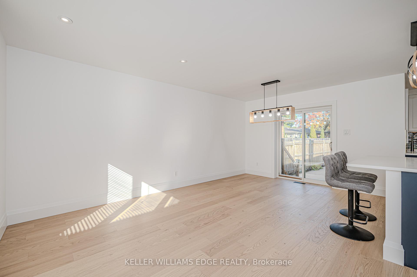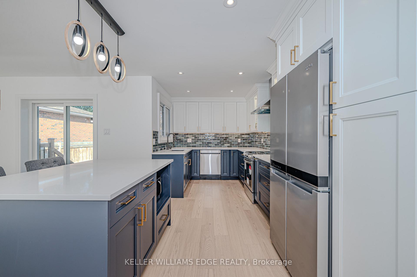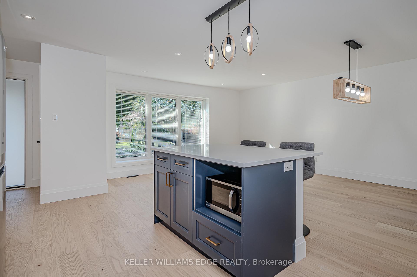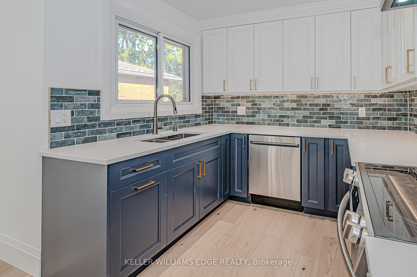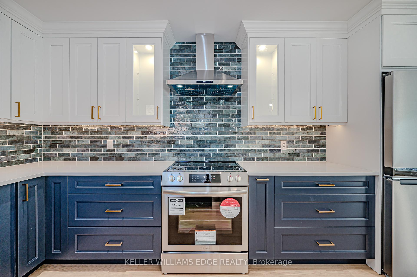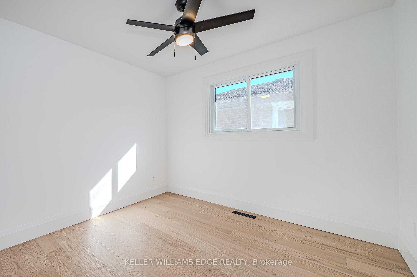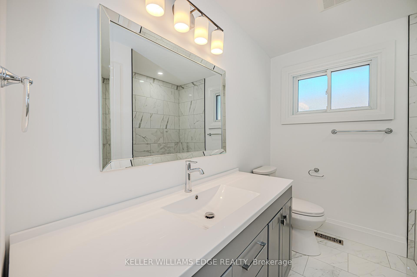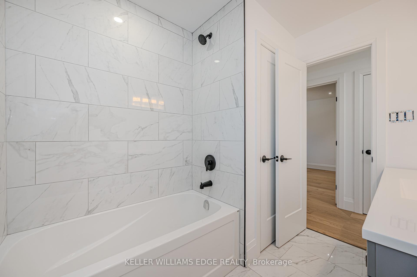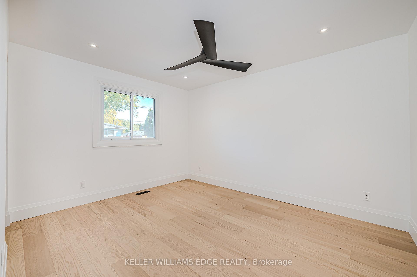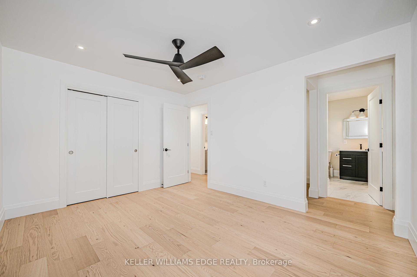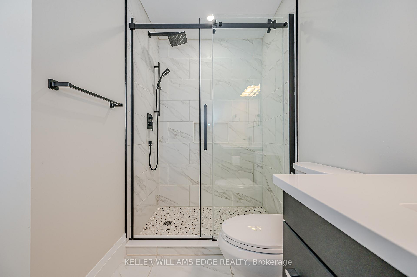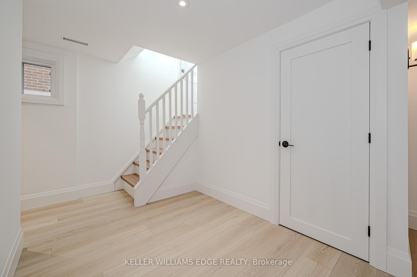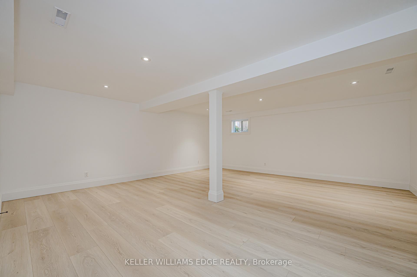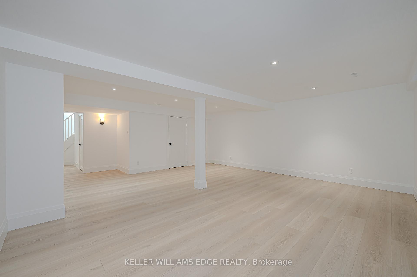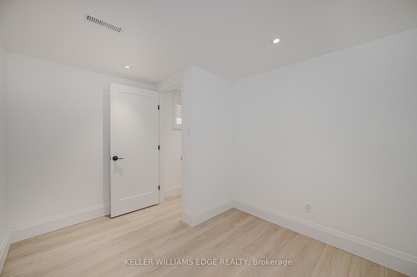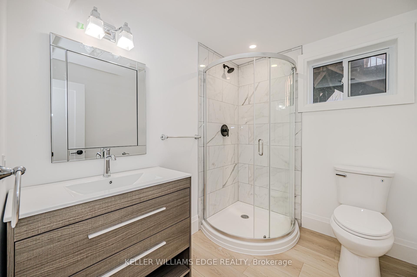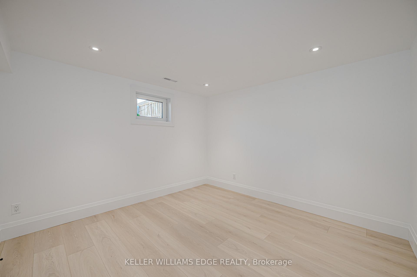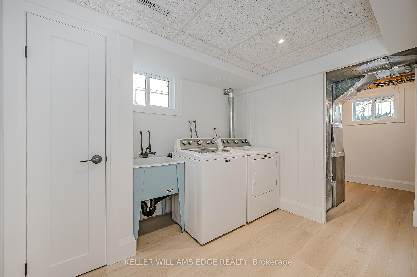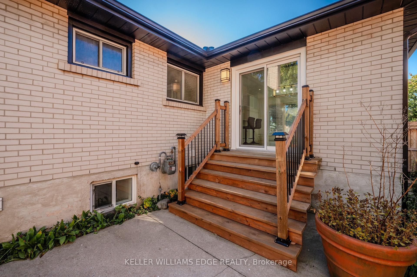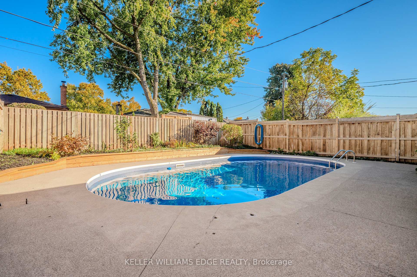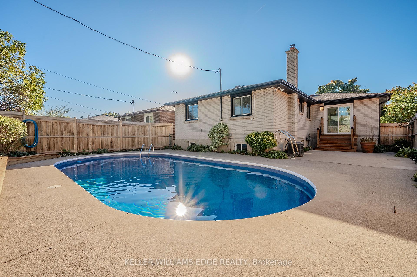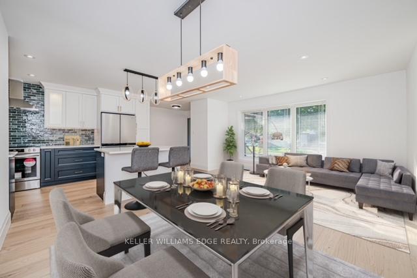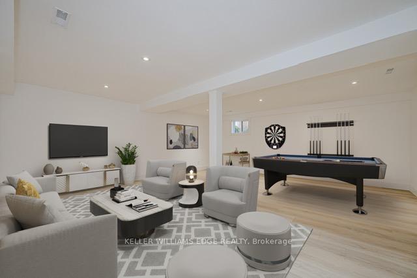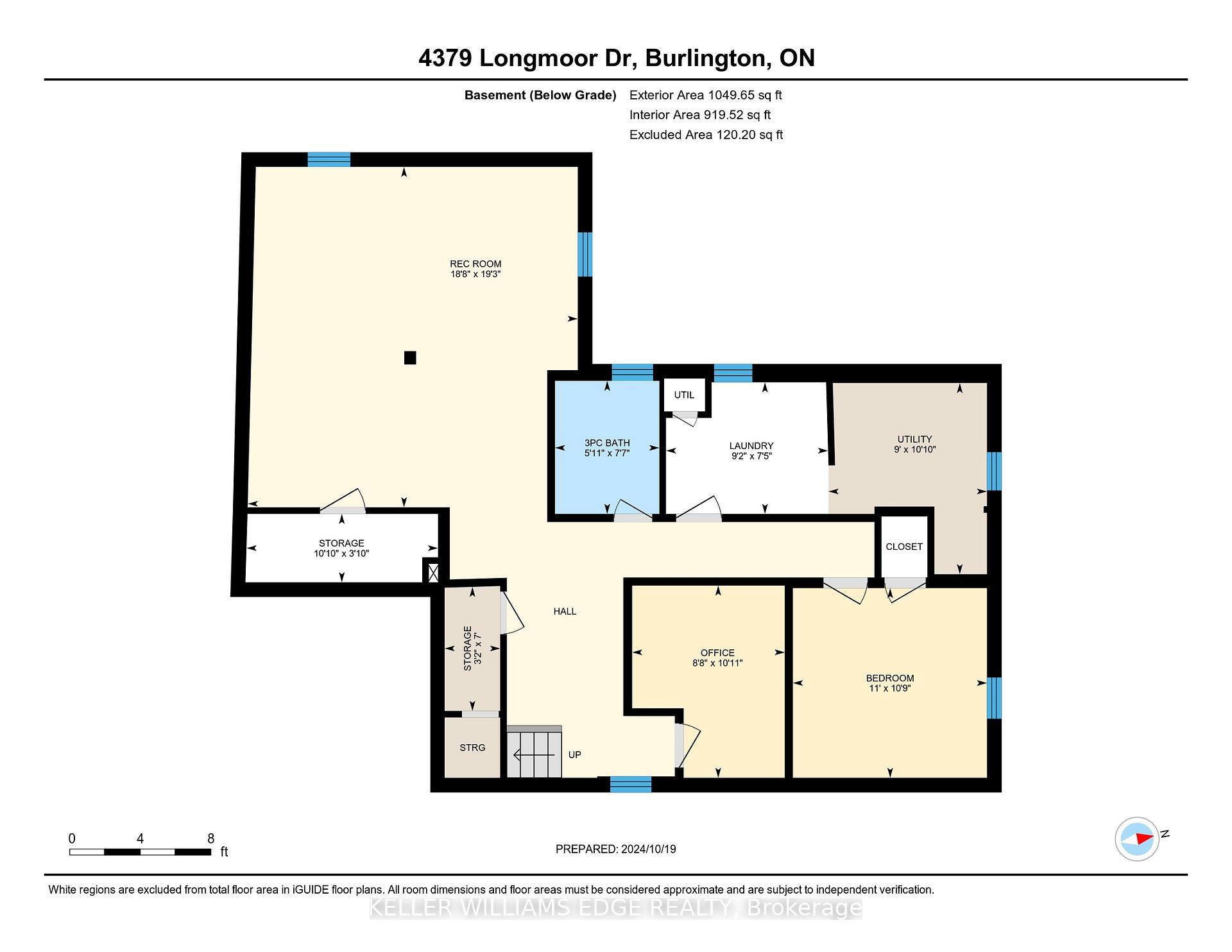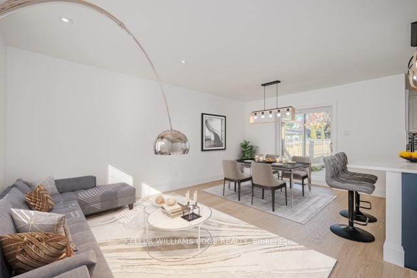$1,299,000
Available - For Sale
Listing ID: W11990949
4379 Longmoor Driv , Burlington, L7L 1X8, Halton
| This stunning, fully renovated 3-bedroom, 3-bathroom home offers modern living in a family-friendly neighborhood, nestled within the prestigious Nelson School catchment area. Featuring an open-concept main floor, the updated kitchen boasts sleek countertops, stainless steel appliances, and a stylish backsplash. A spacious office is perfect for remote work or study. The expansive rec room provides endless entertainment possibilities, from movie nights to game days, while the fenced backyard with a sparkling inground pool is ideal for outdoor gatherings. The side entrance adds in-law suite potential, offering flexibility for extended family or guests. Located in a quiet, welcoming community with parks, schools, and shopping nearby, this home is perfect for families looking to settle in a convenient yet peaceful area. Don't miss this rare opportunity to own a beautifully updated home with endless features and room to grow! |
| Price | $1,299,000 |
| Taxes: | $4710.00 |
| Occupancy: | Vacant |
| Address: | 4379 Longmoor Driv , Burlington, L7L 1X8, Halton |
| Acreage: | < .50 |
| Directions/Cross Streets: | Appleby to Longmoor |
| Rooms: | 8 |
| Rooms +: | 8 |
| Bedrooms: | 2 |
| Bedrooms +: | 1 |
| Family Room: | T |
| Basement: | Full, Separate Ent |
| Level/Floor | Room | Length(ft) | Width(ft) | Descriptions | |
| Room 1 | Main | Bathroom | 8.59 | 8.89 | 3 Pc Ensuite |
| Room 2 | Main | Bathroom | 8.3 | 6.92 | 4 Pc Bath |
| Room 3 | Main | Bedroom 2 | 10.36 | 9.02 | |
| Room 4 | Main | Dining Ro | 11.05 | 8.76 | |
| Room 5 | Main | Foyer | 6.4 | 8.66 | |
| Room 6 | Main | Kitchen | 9.58 | 15.94 | |
| Room 7 | Main | Living Ro | 20.5 | 9.05 | |
| Room 8 | Basement | Primary B | 10.43 | 12.99 | |
| Room 9 | Basement | Bathroom | 7.54 | 5.9 | 3 Pc Bath |
| Room 10 | Basement | Bedroom 3 | 10.76 | 10.99 | |
| Room 11 | Basement | Office | 10.89 | 8.66 | |
| Room 12 | Basement | Recreatio | 19.29 | 18.7 |
| Washroom Type | No. of Pieces | Level |
| Washroom Type 1 | 4 | Main |
| Washroom Type 2 | 3 | Main |
| Washroom Type 3 | 3 | Basement |
| Washroom Type 4 | 0 | |
| Washroom Type 5 | 0 |
| Total Area: | 0.00 |
| Approximatly Age: | 51-99 |
| Property Type: | Detached |
| Style: | Bungalow |
| Exterior: | Brick |
| Garage Type: | Detached |
| (Parking/)Drive: | Private Do |
| Drive Parking Spaces: | 2 |
| Park #1 | |
| Parking Type: | Private Do |
| Park #2 | |
| Parking Type: | Private Do |
| Pool: | Inground |
| Approximatly Age: | 51-99 |
| Approximatly Square Footage: | 1100-1500 |
| Property Features: | Hospital, Library |
| CAC Included: | N |
| Water Included: | N |
| Cabel TV Included: | N |
| Common Elements Included: | N |
| Heat Included: | N |
| Parking Included: | N |
| Condo Tax Included: | N |
| Building Insurance Included: | N |
| Fireplace/Stove: | N |
| Heat Type: | Forced Air |
| Central Air Conditioning: | Central Air |
| Central Vac: | N |
| Laundry Level: | Syste |
| Ensuite Laundry: | F |
| Sewers: | Sewer |
$
%
Years
This calculator is for demonstration purposes only. Always consult a professional
financial advisor before making personal financial decisions.
| Although the information displayed is believed to be accurate, no warranties or representations are made of any kind. |
| KELLER WILLIAMS EDGE REALTY |
|
|

Bus:
416-994-5000
Fax:
416.352.5397
| Book Showing | Email a Friend |
Jump To:
At a Glance:
| Type: | Freehold - Detached |
| Area: | Halton |
| Municipality: | Burlington |
| Neighbourhood: | Shoreacres |
| Style: | Bungalow |
| Approximate Age: | 51-99 |
| Tax: | $4,710 |
| Beds: | 2+1 |
| Baths: | 3 |
| Fireplace: | N |
| Pool: | Inground |
Locatin Map:
Payment Calculator:

