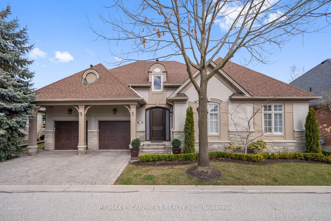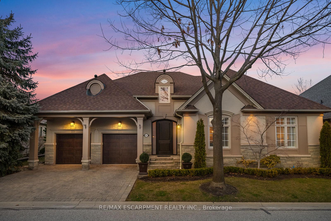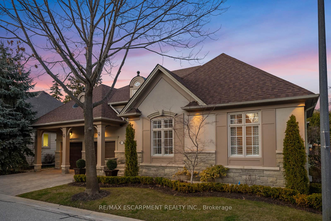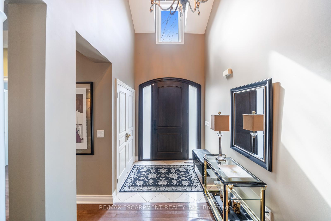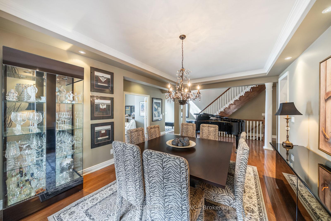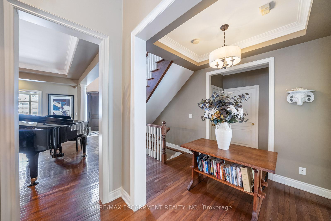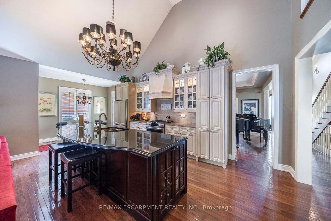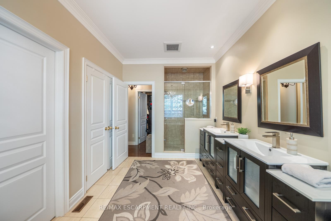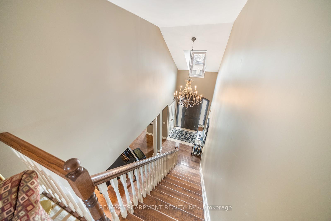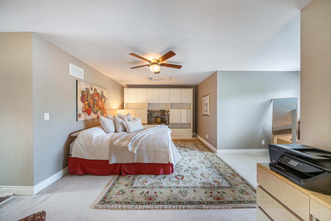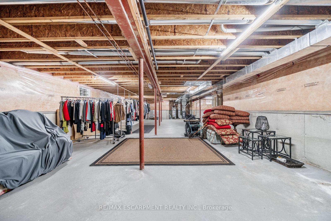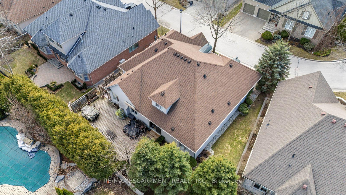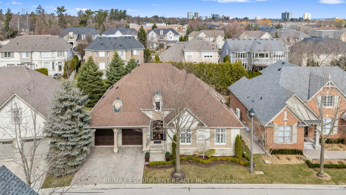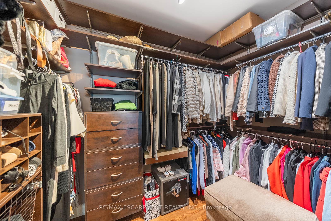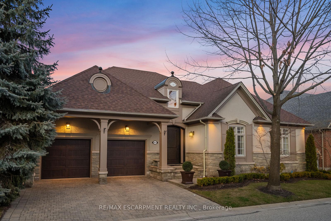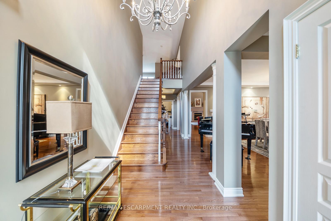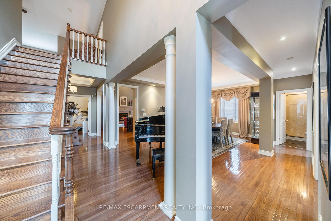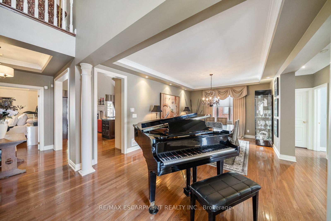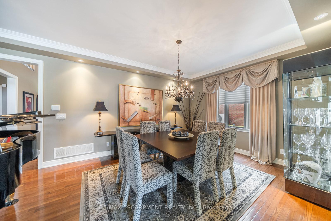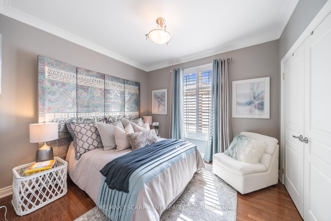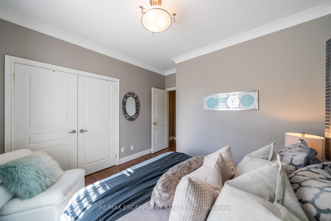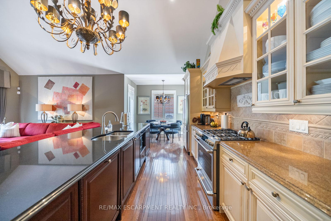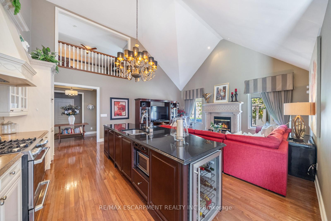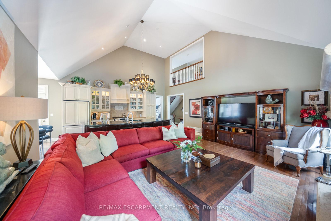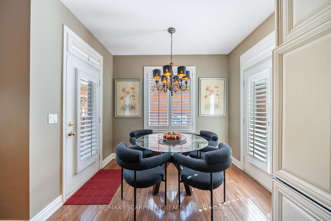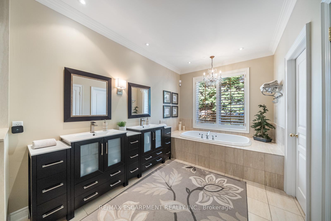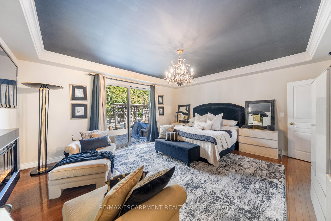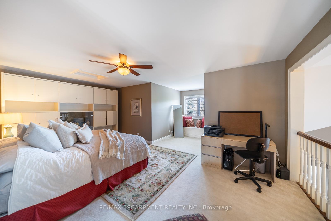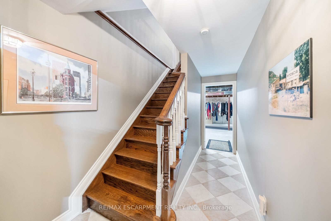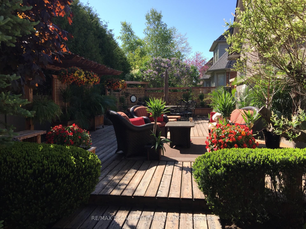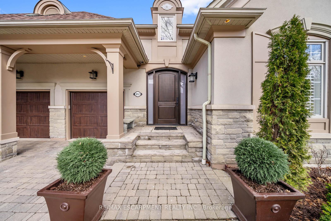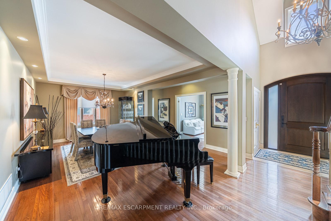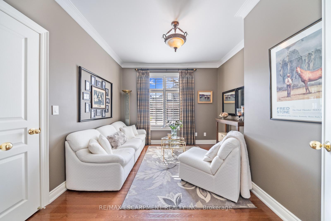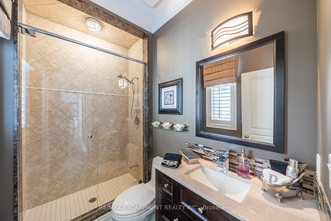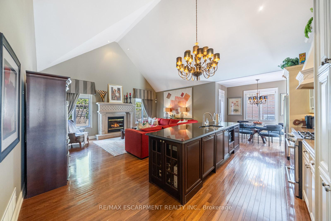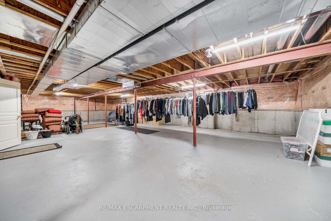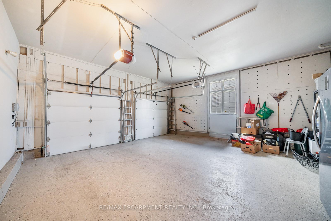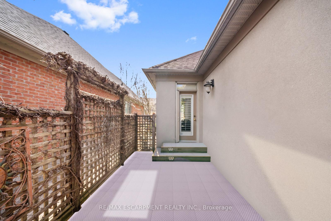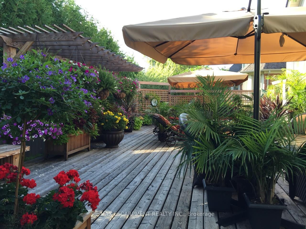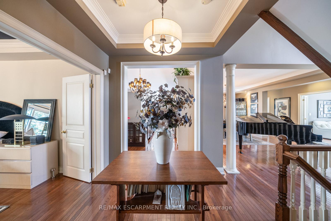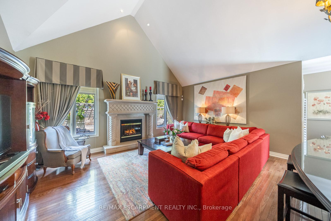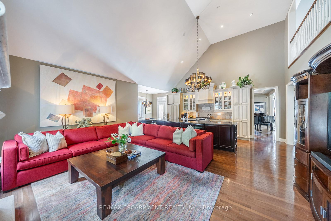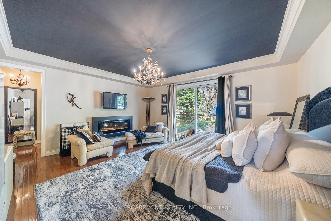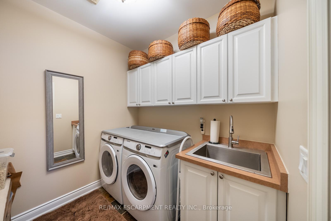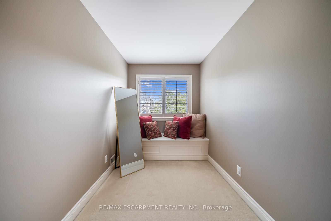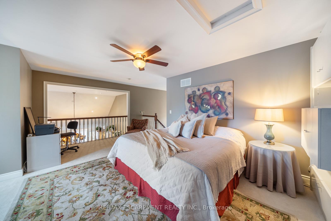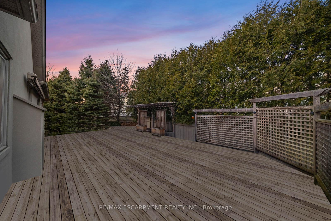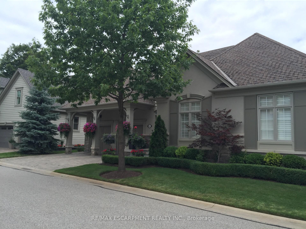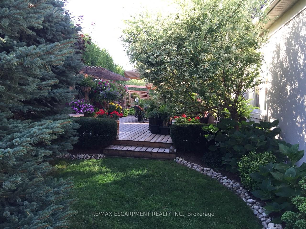$2,298,000
Available - For Sale
Listing ID: W12053422
852 Hidden Grove Lane , Mississauga, L5H 4L2, Peel
| Welcome to 852 Hidden Grove Lane - a rare offering in Mississauga's prestigious enclave, Watercolours. Homes in this sought-after Lorne Park community rarely hit the market, and for good reason. With a reputation for luxury, exclusivity, and low-maintenance living, it's no surprise these properties are in high demand. This elegant bungaloft features timeless finishes and a layout designed for comfort, entertaining, and ease. Rich hardwood floors flow throughout the main level, complemented by curated light fixtures and oversized windows that fill the home with natural light. The open-concept kitchen boasts granite countertops, classic cabinetry, and a spacious island that's perfect for casual meals or hosting guests. It overlooks a welcoming living area centred around a stunning gas fireplace with a custom stone mantle. The main-floor primary suite is a true retreat with private backyard access, a five-piece spa-like ensuite, and an oversized walk-in closet. Two additional bedrooms, a flexible loft space, and beautifully appointed bathrooms for more room to spread out - whether you're downsizing or accommodating family and guests. Enjoy your own private, tree-lined backyard oasis, all while everything else is handled - Lawn care, snow removal, and even window cleaning are included, allowing you to truly relax and enjoy your home year-round. Situated near Port Credit, Clarkson, top-rated schools, boutique shopping, and the lakefront - this location has so much to offer. This is elevated, turn-key living in one of Mississauga's most exclusive neighbourhoods - don't miss your chance to call it home. |
| Price | $2,298,000 |
| Taxes: | $11804.00 |
| Occupancy by: | Owner |
| Address: | 852 Hidden Grove Lane , Mississauga, L5H 4L2, Peel |
| Postal Code: | L5H 4L2 |
| Province/State: | Peel |
| Directions/Cross Streets: | Mississauga Road and Indian Road |
| Level/Floor | Room | Length(ft) | Width(ft) | Descriptions | |
| Room 1 | Main | Living Ro | 10.66 | 11.74 | |
| Room 2 | Main | Bedroom | 10.99 | 11.74 | |
| Room 3 | Main | Bathroom | 10 | 5.08 | 3 Pc Bath |
| Room 4 | Main | Dining Ro | 18.66 | 12.4 | |
| Room 5 | Main | Kitchen | 18.4 | 9.58 | |
| Room 6 | Main | Family Ro | 18.99 | 17.09 | |
| Room 7 | Main | Primary B | 18.4 | 16.24 | |
| Room 8 | Main | Bathroom | 8.43 | 16.24 | 5 Pc Ensuite |
| Room 9 | Main | Laundry | 7.41 | 7.58 | |
| Room 10 | Main | Bedroom | 18.34 | 19.32 |
| Washroom Type | No. of Pieces | Level |
| Washroom Type 1 | 3 | Main |
| Washroom Type 2 | 5 | Main |
| Washroom Type 3 | 0 | |
| Washroom Type 4 | 0 | |
| Washroom Type 5 | 0 |
| Total Area: | 0.00 |
| Approximatly Age: | 16-30 |
| Sprinklers: | Alar |
| Washrooms: | 2 |
| Heat Type: | Forced Air |
| Central Air Conditioning: | Central Air |
$
%
Years
This calculator is for demonstration purposes only. Always consult a professional
financial advisor before making personal financial decisions.
| Although the information displayed is believed to be accurate, no warranties or representations are made of any kind. |
| RE/MAX ESCARPMENT REALTY INC. |
|
|

Bus:
416-994-5000
Fax:
416.352.5397
| Virtual Tour | Book Showing | Email a Friend |
Jump To:
At a Glance:
| Type: | Com - Detached Condo |
| Area: | Peel |
| Municipality: | Mississauga |
| Neighbourhood: | Lorne Park |
| Style: | Bungaloft |
| Approximate Age: | 16-30 |
| Tax: | $11,804 |
| Maintenance Fee: | $750 |
| Beds: | 3 |
| Baths: | 2 |
| Fireplace: | Y |
Locatin Map:
Payment Calculator:

