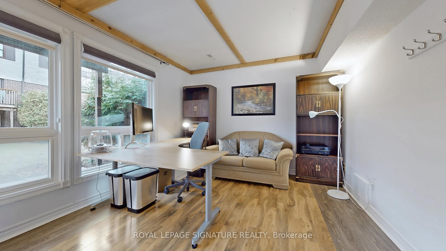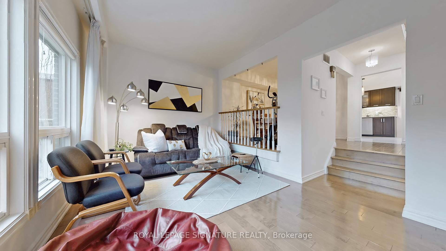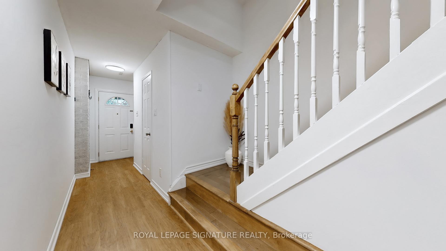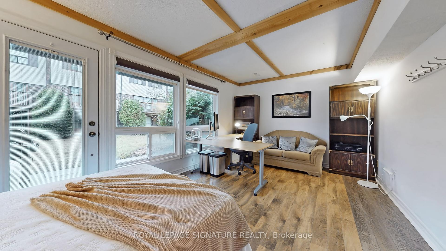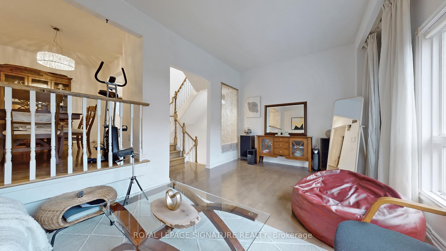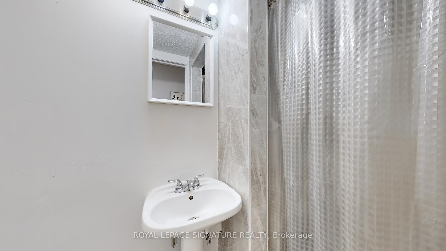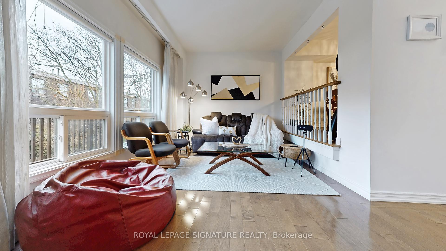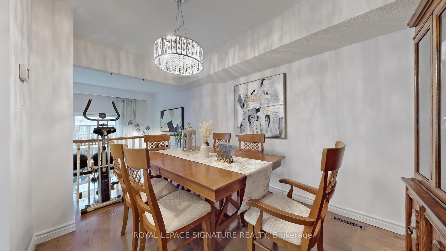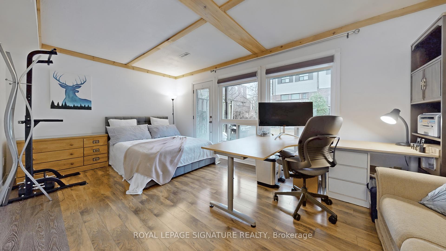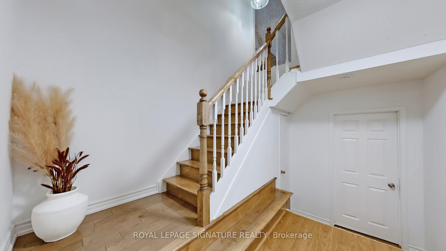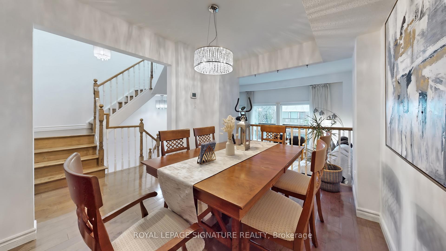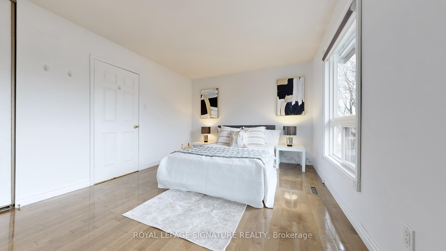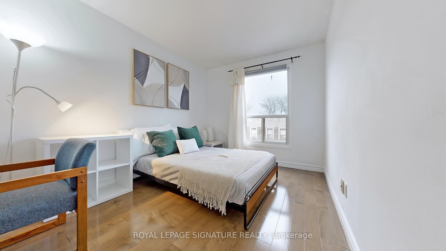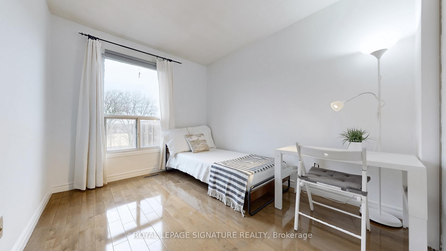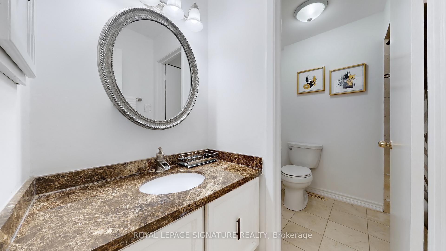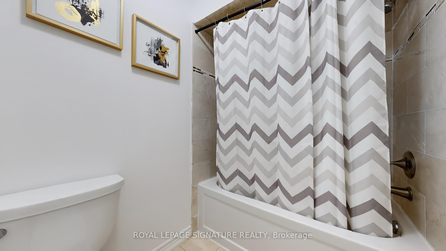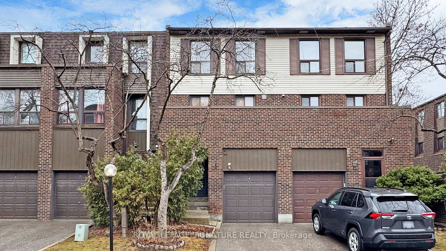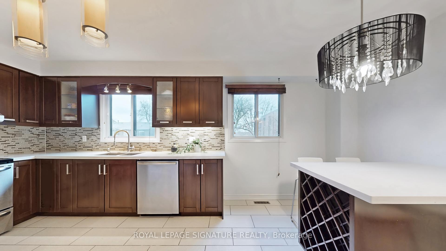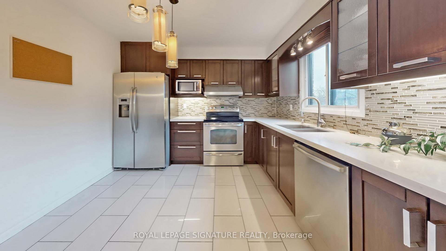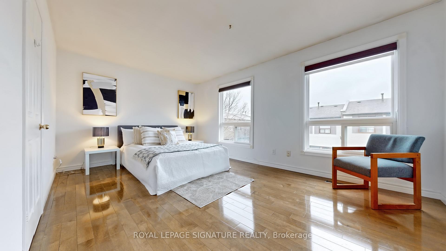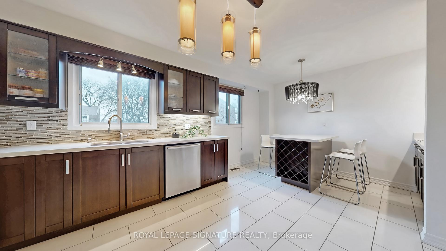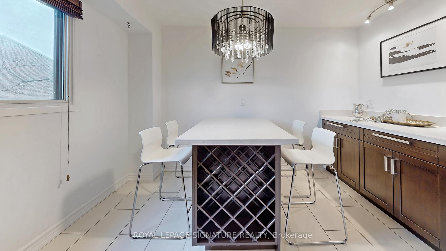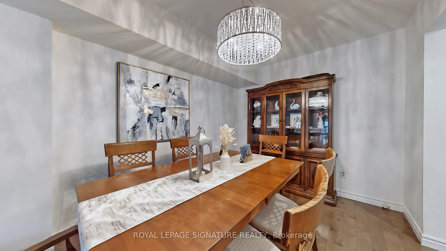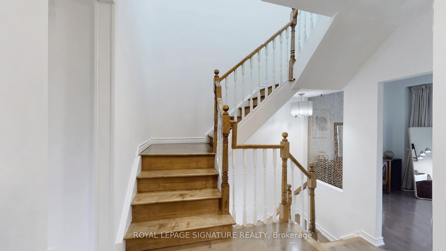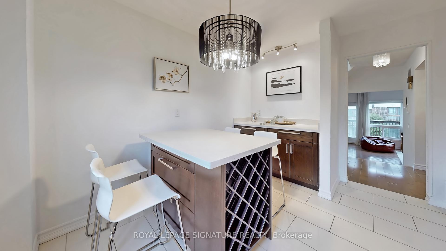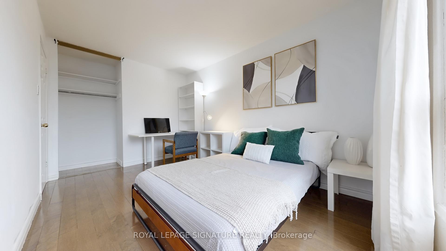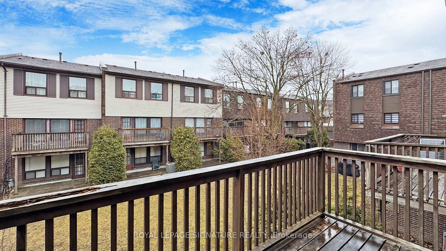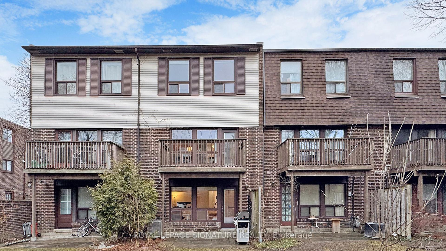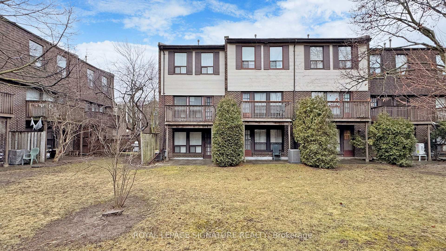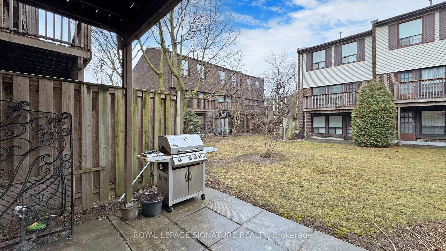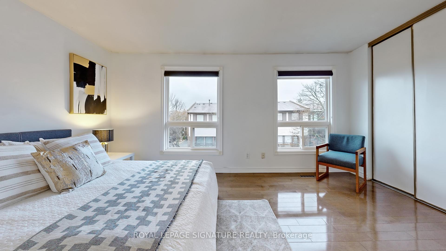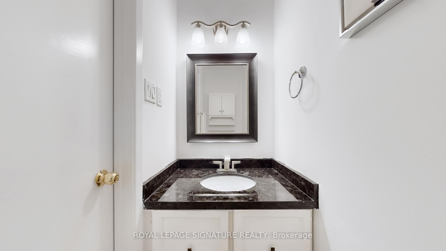$799,000
Available - For Sale
Listing ID: C12053427
73 Spire Hillway N/A , Toronto, M2H 3A5, Toronto
| Beautifully Nice Unit! Top Ranking Schools zone. Famous Arbor Glen PS and A.Y Jackson High School! Well kept and well Maintained Home With Generous Size and very functional layout.large size All Rooms, provide Comfort & Pride Of Ownership. 4 Bedrooms With Walk Out Basement!Quality Hardwood Floors Throughout, Limestone In Hallways, Granite Countertop, absolute move-in condition. Steps & Minutes Away From All Conveniences. Easy Access To Highway 404/DVP/401 Bus Stop Nearby, Walking distance To Shopping Mall & Supermarket. It is a must see! Building Has An Outdoor Swimming Pool, plenty Visitor Parkings! |
| Price | $799,000 |
| Taxes: | $3526.38 |
| Occupancy by: | Owner |
| Address: | 73 Spire Hillway N/A , Toronto, M2H 3A5, Toronto |
| Postal Code: | M2H 3A5 |
| Province/State: | Toronto |
| Directions/Cross Streets: | Don Mills / Steeles |
| Level/Floor | Room | Length(ft) | Width(ft) | Descriptions | |
| Room 1 | Second | Living Ro | 18.2 | 10.82 | Hardwood Floor, W/O To Balcony, Window Floor to Ceil |
| Room 2 | Second | Dining Ro | 8.86 | 12.46 | Hardwood Floor, Separate Room, Overlooks Living |
| Room 3 | Second | Kitchen | 18.2 | 12.3 | Tile Floor, Eat-in Kitchen, Modern Kitchen |
| Room 4 | Third | Primary B | 15.91 | 12.63 | Hardwood Floor, 2 Pc Ensuite, His and Hers Closets |
| Room 5 | Third | Bedroom 2 | 13.61 | 8.86 | Hardwood Floor, Closet, Window |
| Room 6 | Third | Bedroom 3 | 10.33 | 9.02 | Hardwood Floor, Closet, Window |
| Room 7 | Basement | Bedroom | 18.37 | 10.82 | Hardwood Floor, W/O To Yard, Separate Room |
| Washroom Type | No. of Pieces | Level |
| Washroom Type 1 | 3 | Third |
| Washroom Type 2 | 2 | Third |
| Washroom Type 3 | 3 | Lower |
| Washroom Type 4 | 0 | |
| Washroom Type 5 | 0 |
| Total Area: | 0.00 |
| Sprinklers: | Secu |
| Washrooms: | 3 |
| Heat Type: | Forced Air |
| Central Air Conditioning: | Central Air |
$
%
Years
This calculator is for demonstration purposes only. Always consult a professional
financial advisor before making personal financial decisions.
| Although the information displayed is believed to be accurate, no warranties or representations are made of any kind. |
| ROYAL LEPAGE SIGNATURE REALTY |
|
|

Bus:
416-994-5000
Fax:
416.352.5397
| Book Showing | Email a Friend |
Jump To:
At a Glance:
| Type: | Com - Condo Townhouse |
| Area: | Toronto |
| Municipality: | Toronto C15 |
| Neighbourhood: | Hillcrest Village |
| Style: | 3-Storey |
| Tax: | $3,526.38 |
| Maintenance Fee: | $542.38 |
| Beds: | 4 |
| Baths: | 3 |
| Fireplace: | N |
Locatin Map:
Payment Calculator:

