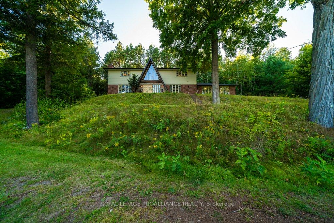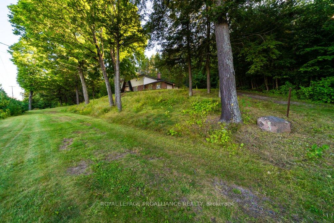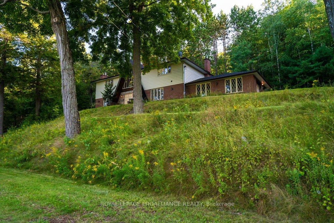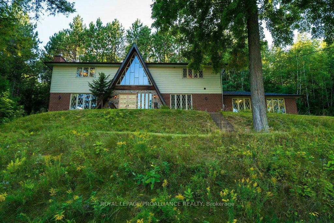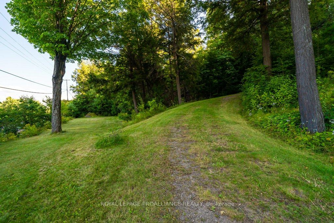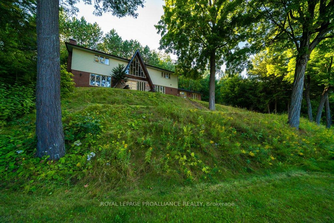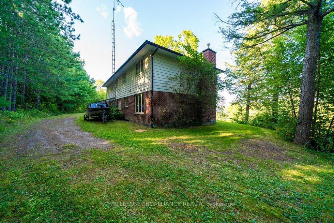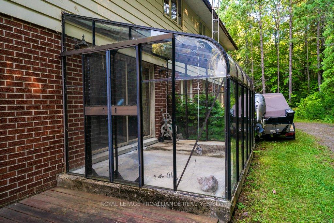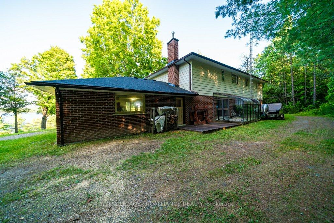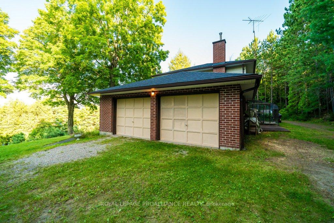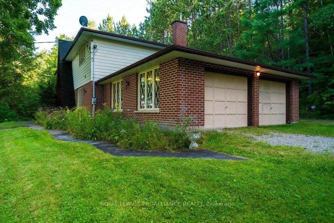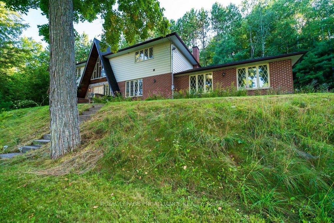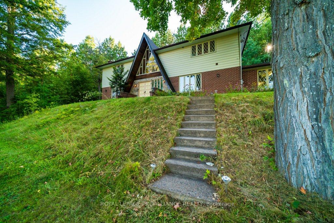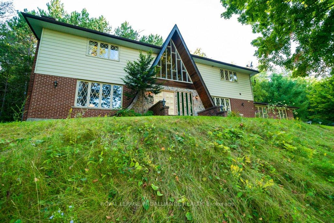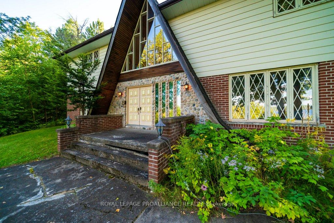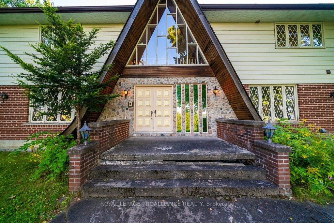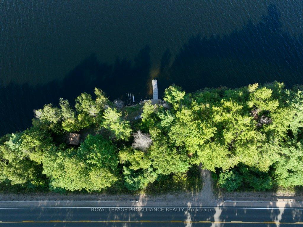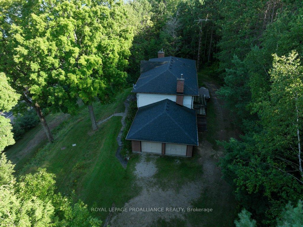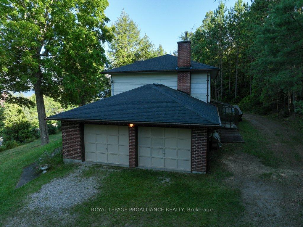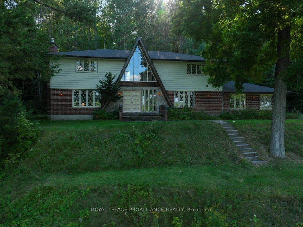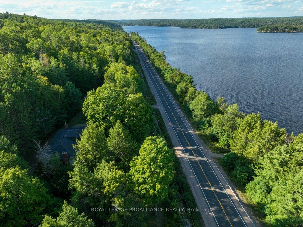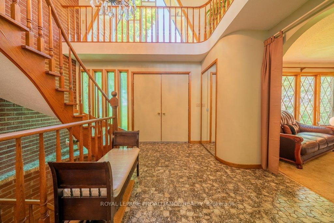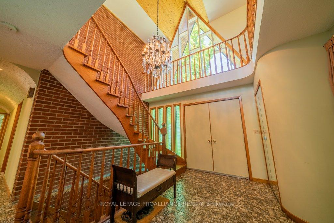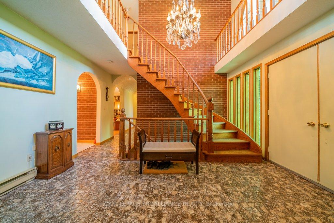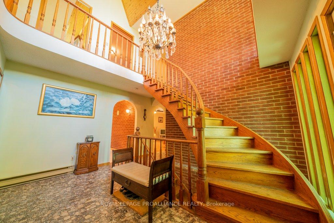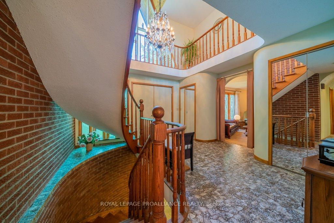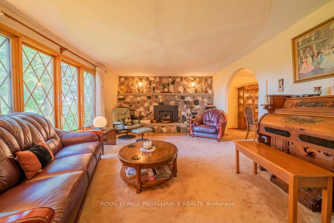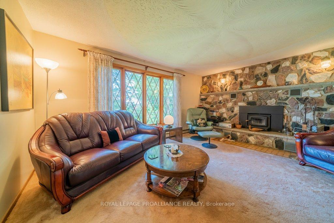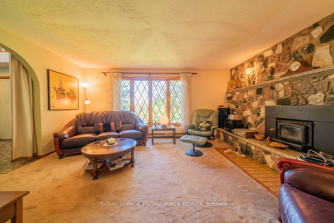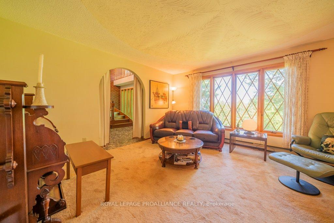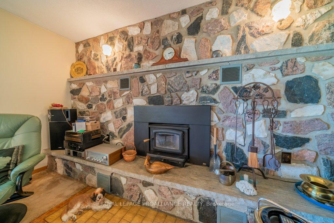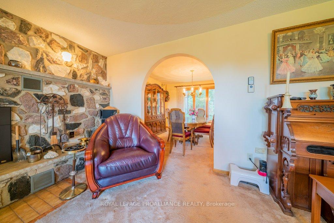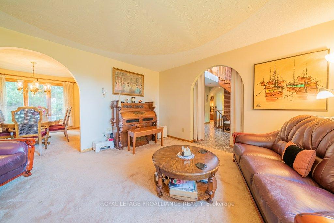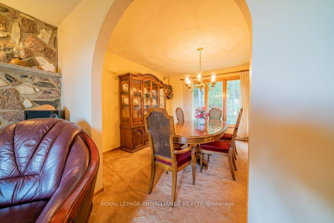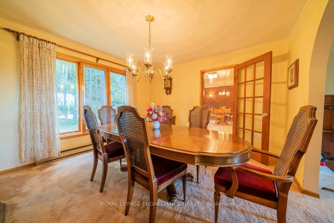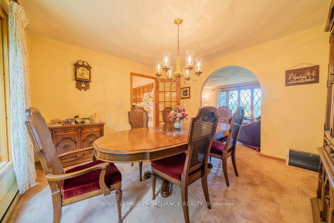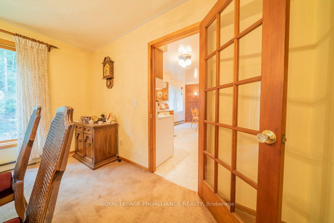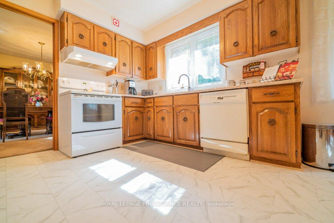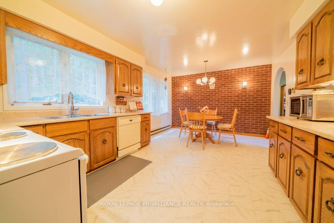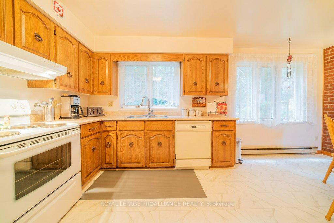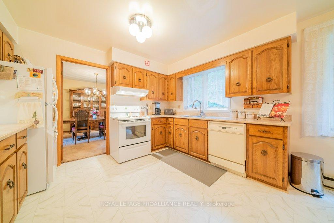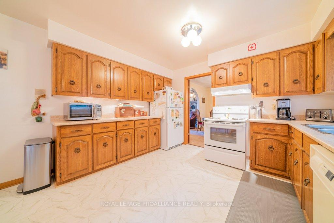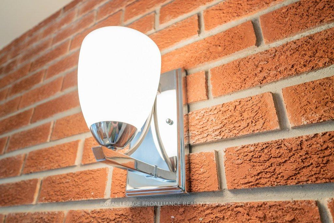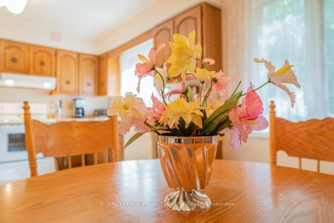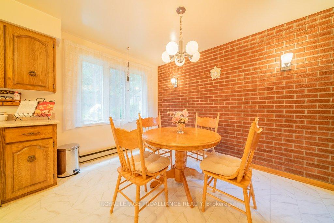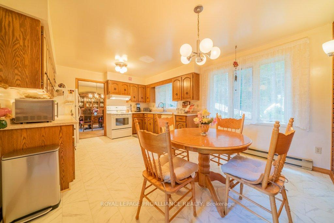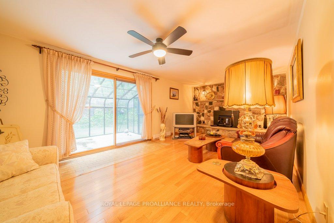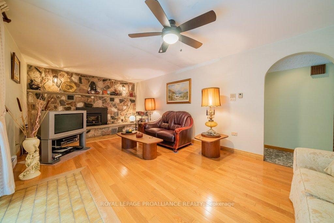$980,000
Available - For Sale
Listing ID: X12034401
17100 Highway 41 N/A , Addington Highlands, K0H 1K0, Lennox & Addingt
| Introducing our classic waterfront recreational home, situated on the breathtaking Mazinaw Lake. As you step inside, the panoramic windows will greet you with stunning views of the lake, creating a seamless connection between nature and your living space.This 4-bedroom+, Tudor-style retreat offers the perfect blend of luxury and functionality, making it an ideal choice for both year-round living and unforgettable getaways. With three levels of live/work/play areas, there is ample space for you and your extended family to create lasting memories together and is perfect for both relaxation and productivity.With 400 feet of pristine waterfront right at your doorstep, you'll have endless opportunities to spend your days swimming, fishing, or simply basking in the serenity that waterfront living offers. One of the highlights of this property is its breathtaking view of "The Rock" - a landmark known for its awe-inspiring beauty. The property also features an attached private two-car garage, ensuring convenience and security for your vehicles. With year-round access, you won't have to worry about seasonal restrictions or limited accessibility - your dream home is available whenever you desire an escape from the hustle and bustle of everyday life and you'll be able to appreciate the changing seasons and engage in various seasonal pursuits such as hiking through colorful autumn foliage or ice skating. A classic waterfront recreational home nestled on the picturesque Mazinaw Lake. |
| Price | $980,000 |
| Taxes: | $6500.00 |
| Occupancy by: | Owner |
| Address: | 17100 Highway 41 N/A , Addington Highlands, K0H 1K0, Lennox & Addingt |
| Directions/Cross Streets: | Highway 41 South of Addington Rd 5 |
| Rooms: | 12 |
| Rooms +: | 4 |
| Bedrooms: | 4 |
| Bedrooms +: | 0 |
| Family Room: | T |
| Basement: | Full, Walk-Out |
| Level/Floor | Room | Length(ft) | Width(ft) | Descriptions | |
| Room 1 | Main | Foyer | 13.87 | 8.69 | Cathedral Ceiling(s), Circular Oak Stairs |
| Room 2 | Main | Living Ro | 13.87 | 16.86 | Fireplace, Broadloom, Picture Window |
| Room 3 | Main | Dining Ro | 11.94 | 12.66 | Broadloom, Large Window, Overlooks Garden |
| Room 4 | Main | Kitchen | 11.94 | 17.55 | Family Size Kitchen, Double Sink, Vinyl Floor |
| Room 5 | Main | Family Ro | 11.94 | 21.88 | Fireplace, W/O To Sundeck |
| Room 6 | Main | Laundry | 7.28 | 6.43 | 2 Pc Ensuite, Access To Garage |
| Room 7 | Main | Office | 10.2 | 14.07 | Large Window |
| Room 8 | Second | Primary B | 18.89 | 17.61 | 5 Pc Ensuite, Broadloom, Walk-In Closet(s) |
| Room 9 | Second | Bedroom 2 | 12.4 | 13.28 | Broadloom, Closet |
| Room 10 | Second | Bedroom 3 | 12.4 | 14.56 | Broadloom, Closet |
| Room 11 | Second | Bedroom 4 | 14.4 | 14.56 | Broadloom, Closet |
| Room 12 | Second | Bathroom | 8.53 | 7.45 | 4 Pc Bath |
| Washroom Type | No. of Pieces | Level |
| Washroom Type 1 | 2 | Main |
| Washroom Type 2 | 5 | Second |
| Washroom Type 3 | 4 | Second |
| Washroom Type 4 | 0 | |
| Washroom Type 5 | 0 | |
| Washroom Type 6 | 2 | Main |
| Washroom Type 7 | 5 | Second |
| Washroom Type 8 | 4 | Second |
| Washroom Type 9 | 0 | |
| Washroom Type 10 | 0 |
| Total Area: | 0.00 |
| Approximatly Age: | 31-50 |
| Property Type: | Detached |
| Style: | 2-Storey |
| Exterior: | Brick Front, Concrete |
| Garage Type: | Attached |
| (Parking/)Drive: | Circular D |
| Drive Parking Spaces: | 6 |
| Park #1 | |
| Parking Type: | Circular D |
| Park #2 | |
| Parking Type: | Circular D |
| Park #3 | |
| Parking Type: | Inside Ent |
| Pool: | None |
| Other Structures: | Garden Shed |
| Approximatly Age: | 31-50 |
| Approximatly Square Footage: | 3000-3500 |
| Property Features: | Clear View, Golf |
| CAC Included: | N |
| Water Included: | N |
| Cabel TV Included: | N |
| Common Elements Included: | N |
| Heat Included: | N |
| Parking Included: | N |
| Condo Tax Included: | N |
| Building Insurance Included: | N |
| Fireplace/Stove: | Y |
| Heat Type: | Baseboard |
| Central Air Conditioning: | None |
| Central Vac: | N |
| Laundry Level: | Syste |
| Ensuite Laundry: | F |
| Sewers: | Septic |
| Water: | Drilled W |
| Water Supply Types: | Drilled Well |
| Utilities-Cable: | A |
| Utilities-Hydro: | Y |
$
%
Years
This calculator is for demonstration purposes only. Always consult a professional
financial advisor before making personal financial decisions.
| Although the information displayed is believed to be accurate, no warranties or representations are made of any kind. |
| ROYAL LEPAGE PROALLIANCE REALTY |
|
|

Bus:
416-994-5000
Fax:
416.352.5397
| Book Showing | Email a Friend |
Jump To:
At a Glance:
| Type: | Freehold - Detached |
| Area: | Lennox & Addington |
| Municipality: | Addington Highlands |
| Neighbourhood: | 62 - Addington Highlands |
| Style: | 2-Storey |
| Approximate Age: | 31-50 |
| Tax: | $6,500 |
| Beds: | 4 |
| Baths: | 3 |
| Fireplace: | Y |
| Pool: | None |
Locatin Map:
Payment Calculator:

