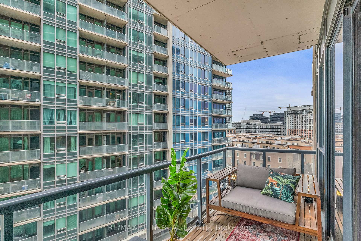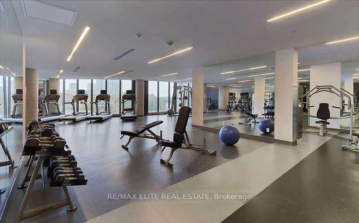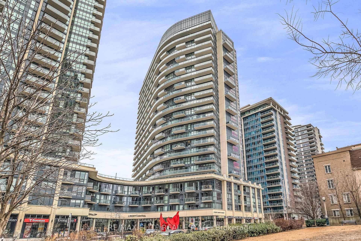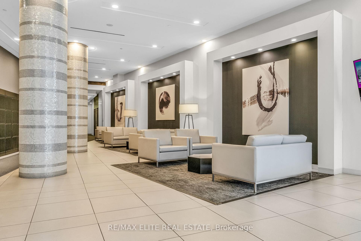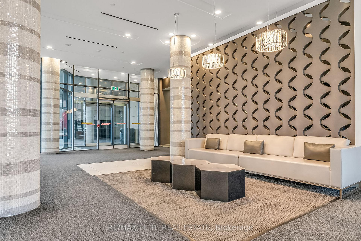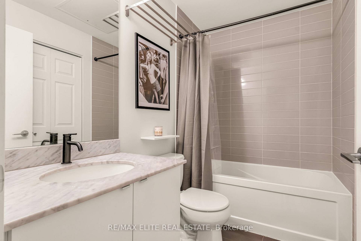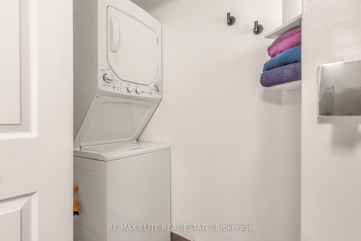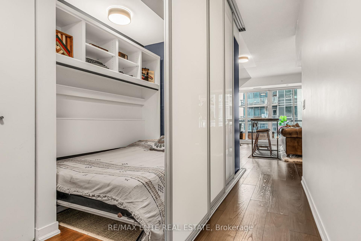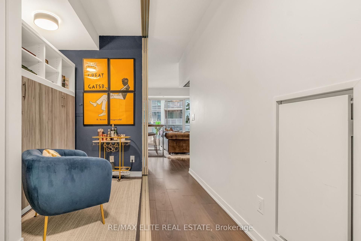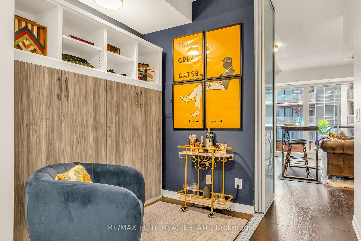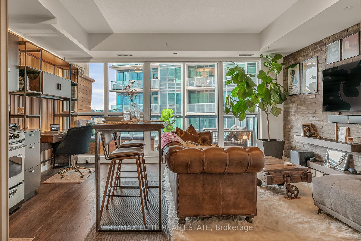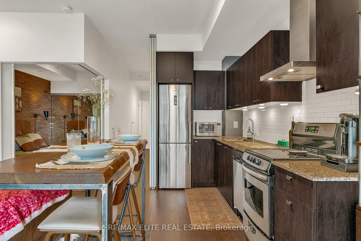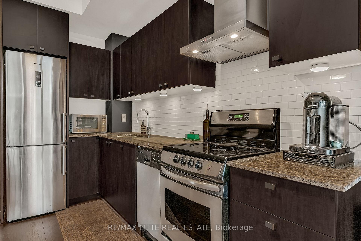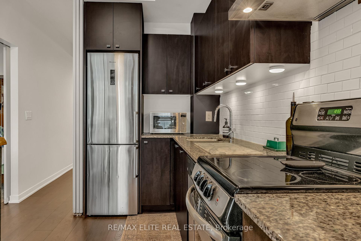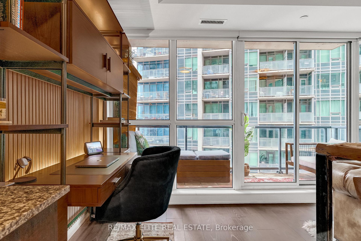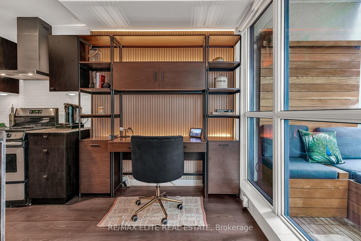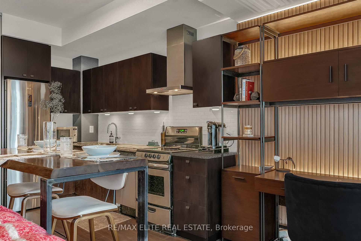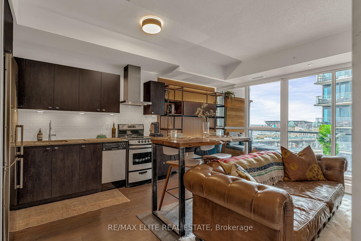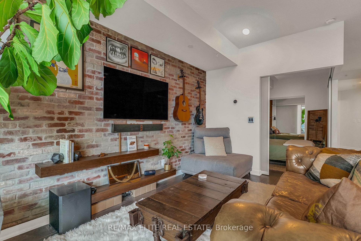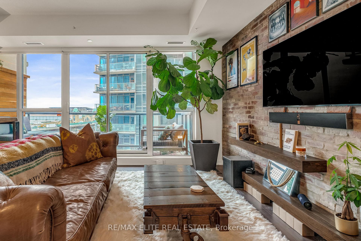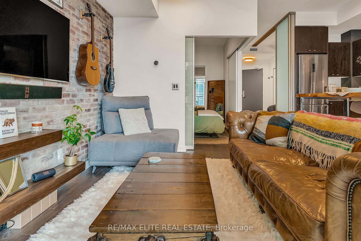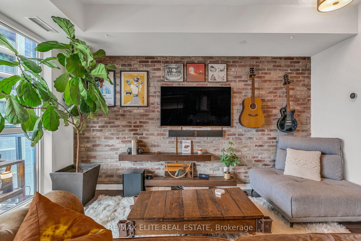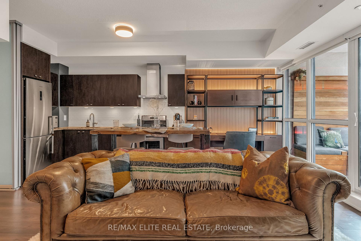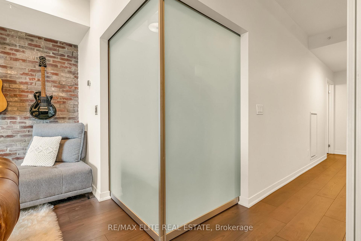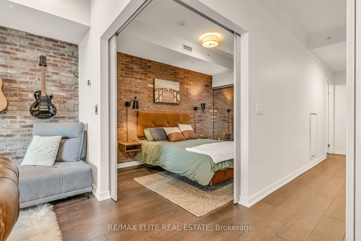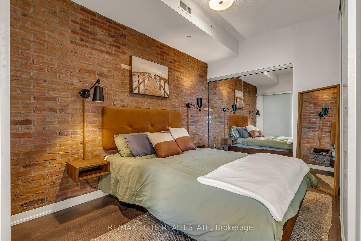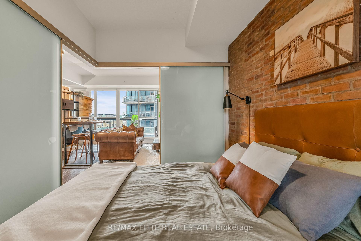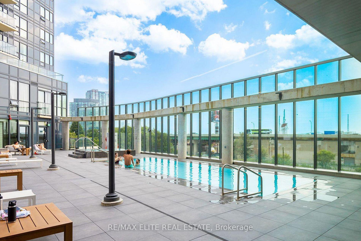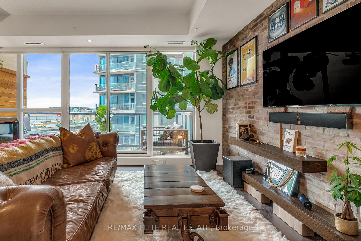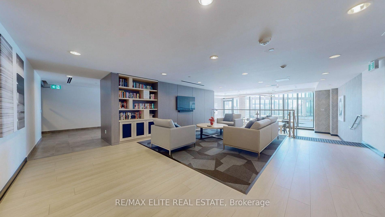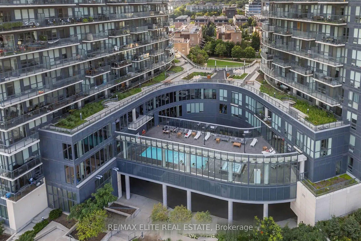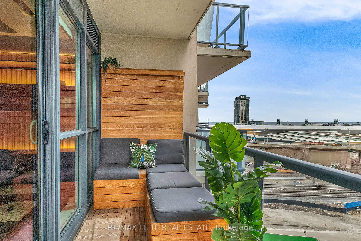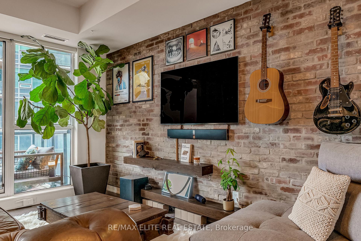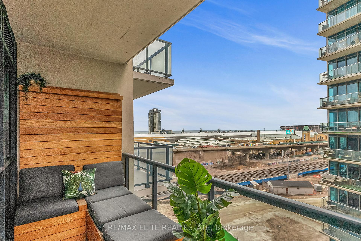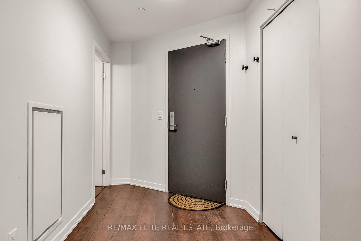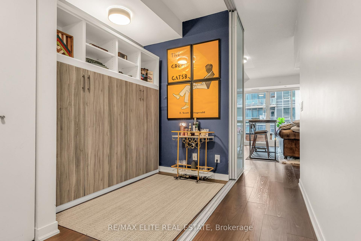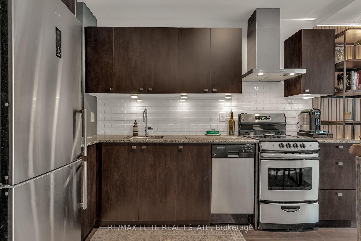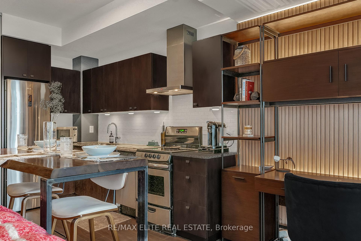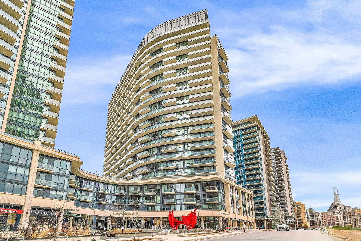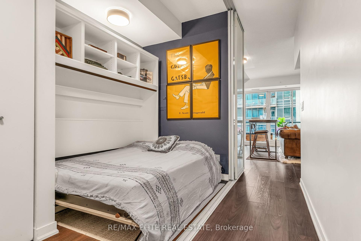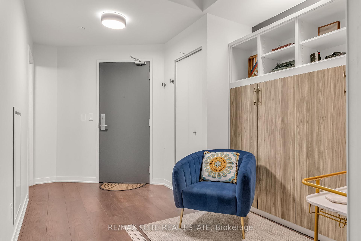$648,900
Available - For Sale
Listing ID: C12052980
51 East Liberty Stre , Toronto, M6K 3P8, Toronto
| Welcome to this stunning Liberty Village condo, where modern charm meets stylish functionality! As you step inside, you're greeted by a warm, inviting atmosphere, highlighted by exposed brick accent walls, a perfect blend of industrial elegance and cozy comfort. With 9 ft ceilings + floor to ceiling windows, natural light tastefully brightens the unit. Featuring a custom desk as well as professionally installed acoustic wood paneling perfect for work from home or entertaining. The versatile den offers a solution for overnight guests with a sleek Murphy bed that effortlessly transforms the room into a comfortable retreat. Premium amenities include Gym, Steam rooms, and a newly completed outdoor pool & jacuzzi. Whether you're hosting, relaxing, or working from home, this condo is a true standout with its unique one of a kind features in one of Toronto's most vibrant neighbourhoods. |
| Price | $648,900 |
| Taxes: | $3033.00 |
| Assessment Year: | 2024 |
| Occupancy by: | Owner |
| Address: | 51 East Liberty Stre , Toronto, M6K 3P8, Toronto |
| Postal Code: | M6K 3P8 |
| Province/State: | Toronto |
| Directions/Cross Streets: | Strachan & East Liberty |
| Level/Floor | Room | Length(ft) | Width(ft) | Descriptions | |
| Room 1 | Primary B | 10 | 8 | Double Closet, Laminate, Double Doors | |
| Room 2 | Den | 8.13 | 7.05 | Murphy Bed, Laminate, B/I Shelves | |
| Room 3 | Living Ro | 16.01 | 11.71 | Window Floor to Ceil, Laminate, Open Concept | |
| Room 4 | Dining Ro | 16.01 | 11.71 | Combined w/Kitchen, Laminate, B/I Desk | |
| Room 5 | Kitchen | 11.02 | 5.71 | Combined w/Dining, Laminate, Centre Island | |
| Room 6 | Foyer | 10.5 | 5.58 | Closet, Laminate |
| Washroom Type | No. of Pieces | Level |
| Washroom Type 1 | 4 | |
| Washroom Type 2 | 0 | |
| Washroom Type 3 | 0 | |
| Washroom Type 4 | 0 | |
| Washroom Type 5 | 0 |
| Total Area: | 0.00 |
| Sprinklers: | Conc |
| Washrooms: | 1 |
| Heat Type: | Forced Air |
| Central Air Conditioning: | Central Air |
$
%
Years
This calculator is for demonstration purposes only. Always consult a professional
financial advisor before making personal financial decisions.
| Although the information displayed is believed to be accurate, no warranties or representations are made of any kind. |
| RE/MAX ELITE REAL ESTATE |
|
|

Bus:
416-994-5000
Fax:
416.352.5397
| Virtual Tour | Book Showing | Email a Friend |
Jump To:
At a Glance:
| Type: | Com - Condo Apartment |
| Area: | Toronto |
| Municipality: | Toronto C01 |
| Neighbourhood: | Niagara |
| Style: | Apartment |
| Tax: | $3,033 |
| Maintenance Fee: | $471.27 |
| Beds: | 1+1 |
| Baths: | 1 |
| Fireplace: | N |
Locatin Map:
Payment Calculator:

