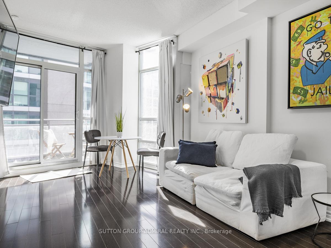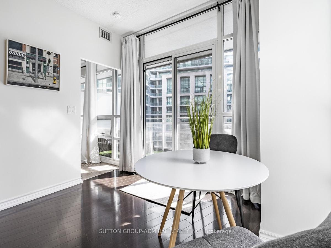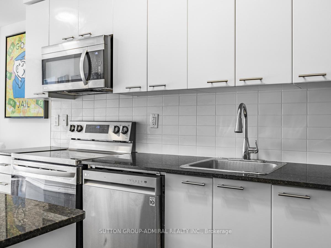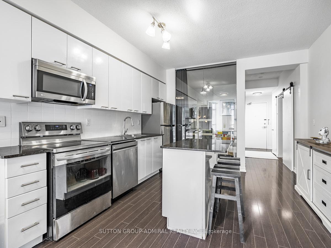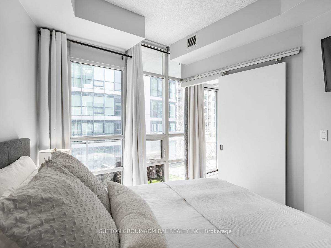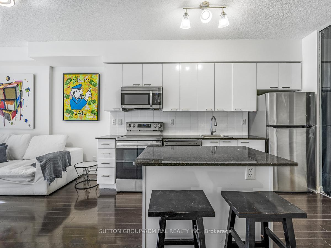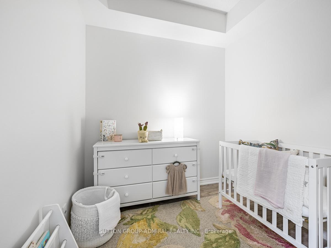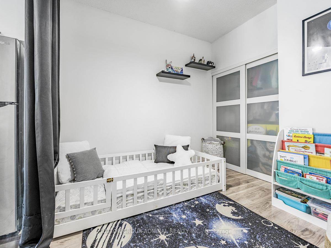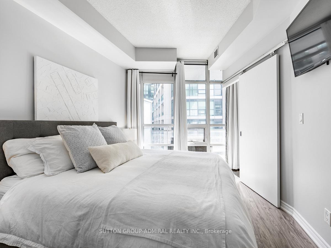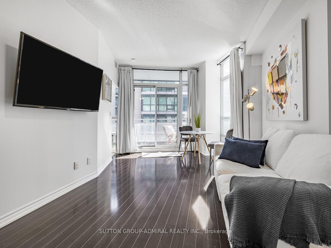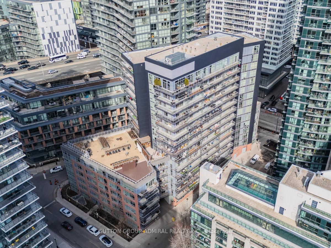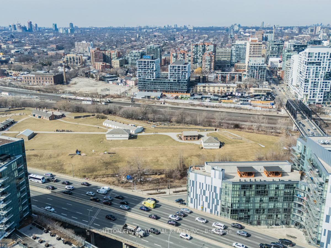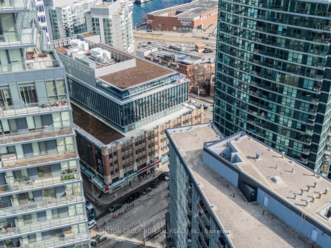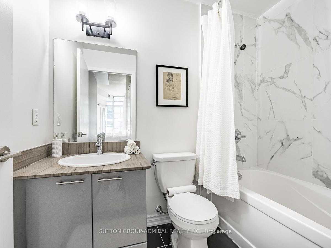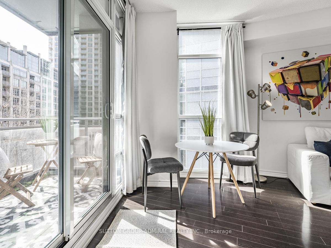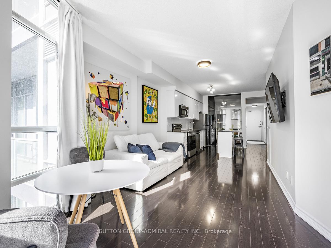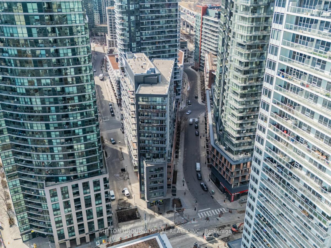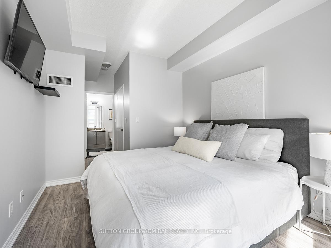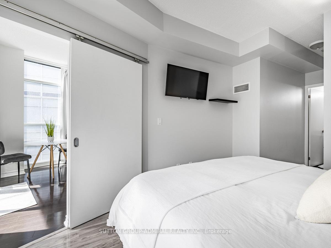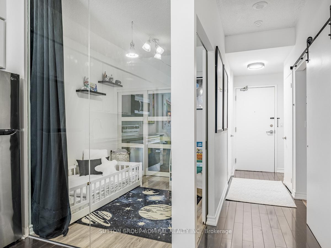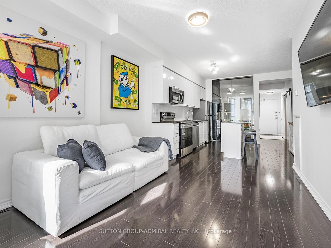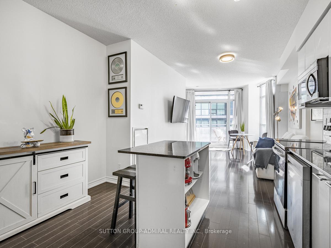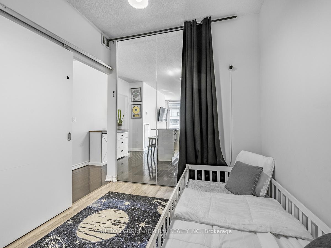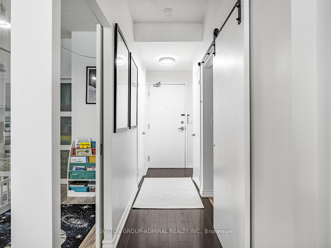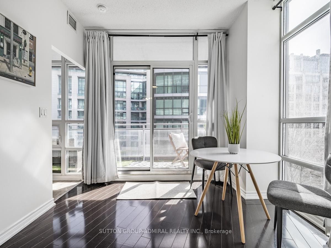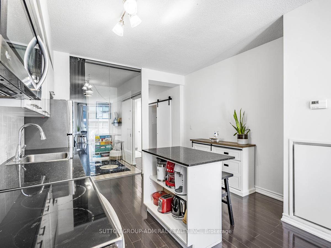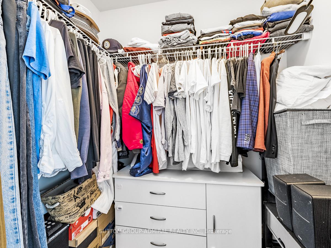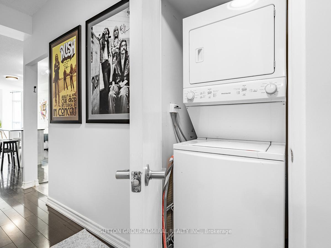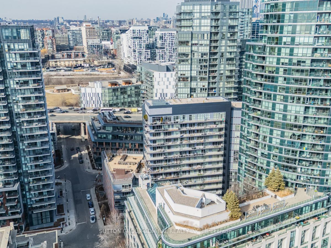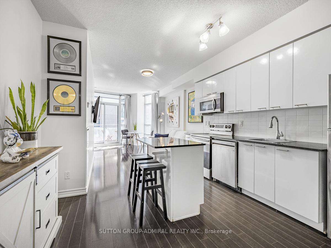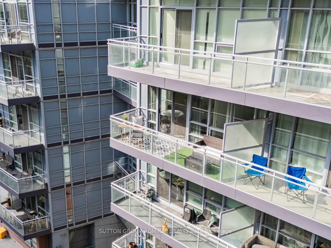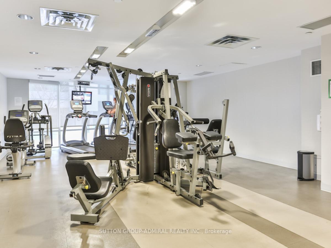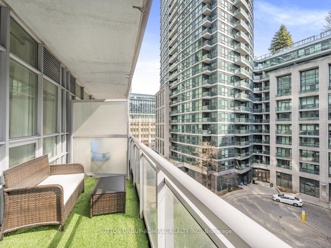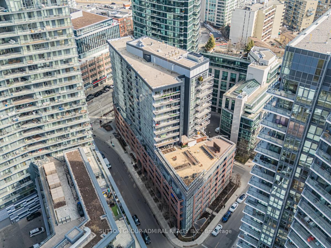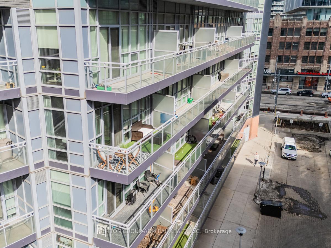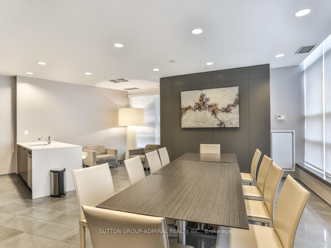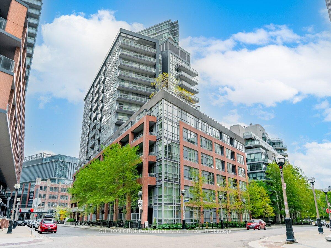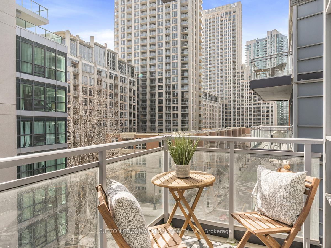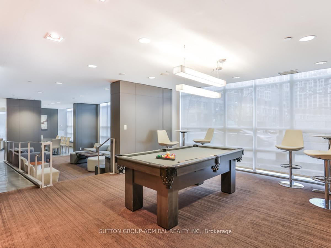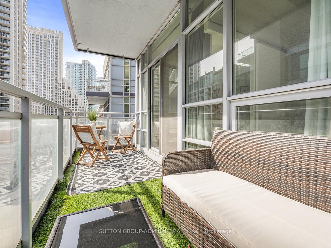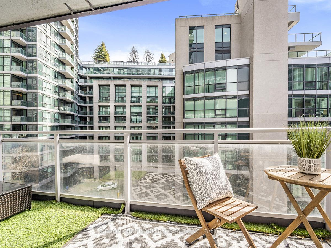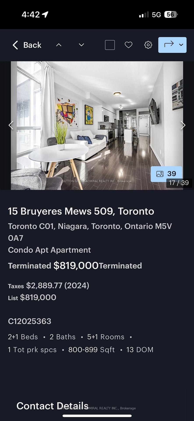$795,000
Available - For Sale
Listing ID: C12053451
15 Bruyeres Mews , Toronto, M5V 0A7, Toronto
| Step into this bright and spacious luxury suite featuring 9-ft ceilings and floor-to-ceiling windows that offer stunning views and plenty of natural light. Enjoy a large balcony, 2 bedrooms + a spacious den with a door (perfect as a 3rd bedroom), and 2 bathrooms, including a primary suite with an ensuite and walk-in closet. This suite comes with stainless steel appliances and fresh paint, making it move-in ready! Top-tier building amenities include a fully equipped gym, large party room with a kitchen and pool table, a rentable visitor suite, a rooftop terrace, BBQ area, and an indoor lounge. Unbeatable location just steps from Loblaws, Joe Fresh, Shoppers Drug Mart, LCBO, Tim Hortons, and a short walk to TTC, GO, VIA Rail, Billy Bishop Airport, parks, schools, daycare, and the library. A perfect blend of luxury, convenience, and urban living! |
| Price | $795,000 |
| Taxes: | $2889.77 |
| Occupancy: | Owner |
| Address: | 15 Bruyeres Mews , Toronto, M5V 0A7, Toronto |
| Postal Code: | M5V 0A7 |
| Province/State: | Toronto |
| Directions/Cross Streets: | Lakeshore/Bathurst |
| Level/Floor | Room | Length(ft) | Width(ft) | Descriptions | |
| Room 1 | Main | Living Ro | 49.17 | 33.36 | Combined w/Dining, Window Floor to Ceil, Balcony |
| Room 2 | Main | Dining Ro | 49.17 | 33.36 | Combined w/Living |
| Room 3 | Main | Kitchen | 39.29 | 38.97 | Stainless Steel Appl, B/I Dishwasher, B/I Microwave |
| Room 4 | Main | Primary B | 35.72 | 31.75 | Window Floor to Ceil, 4 Pc Ensuite, Walk-In Closet(s) |
| Room 5 | Main | Bedroom 2 | 32.08 | 27.55 | Closet, Laminate |
| Room 6 | Main | Den | 24.86 | 23.26 | Sliding Doors, Laminate |
| Room 7 | Main | Bathroom | 4 Pc Ensuite | ||
| Room 8 | Main | Bathroom | 3 Pc Bath |
| Washroom Type | No. of Pieces | Level |
| Washroom Type 1 | 4 | Main |
| Washroom Type 2 | 3 | Main |
| Washroom Type 3 | 0 | |
| Washroom Type 4 | 0 | |
| Washroom Type 5 | 0 |
| Total Area: | 0.00 |
| Approximatly Age: | 11-15 |
| Sprinklers: | Conc |
| Washrooms: | 2 |
| Heat Type: | Forced Air |
| Central Air Conditioning: | Central Air |
$
%
Years
This calculator is for demonstration purposes only. Always consult a professional
financial advisor before making personal financial decisions.
| Although the information displayed is believed to be accurate, no warranties or representations are made of any kind. |
| SUTTON GROUP-ADMIRAL REALTY INC. |
|
|

Bus:
416-994-5000
Fax:
416.352.5397
| Book Showing | Email a Friend |
Jump To:
At a Glance:
| Type: | Com - Condo Apartment |
| Area: | Toronto |
| Municipality: | Toronto C01 |
| Neighbourhood: | Niagara |
| Style: | Apartment |
| Approximate Age: | 11-15 |
| Tax: | $2,889.77 |
| Maintenance Fee: | $814.54 |
| Beds: | 2+1 |
| Baths: | 2 |
| Fireplace: | N |
Locatin Map:
Payment Calculator:

