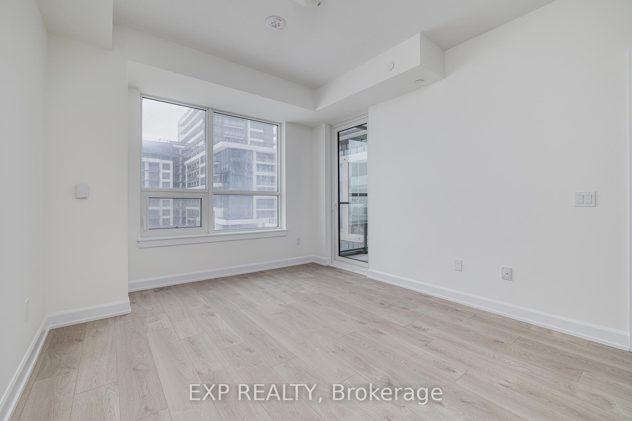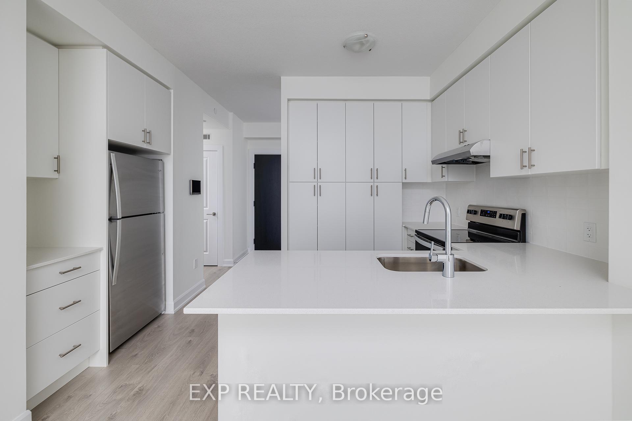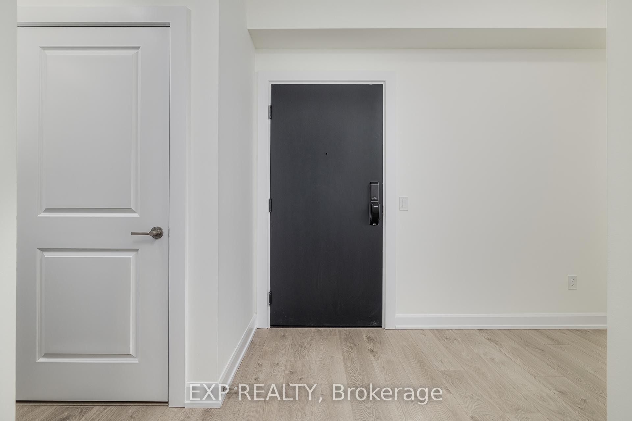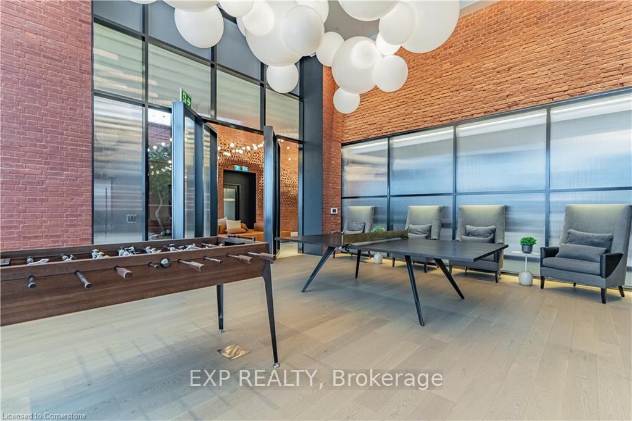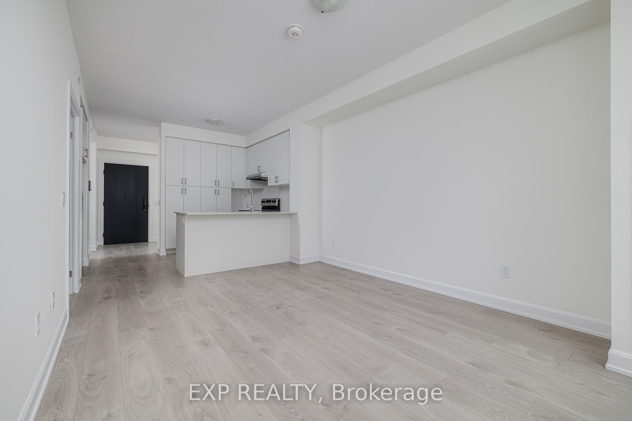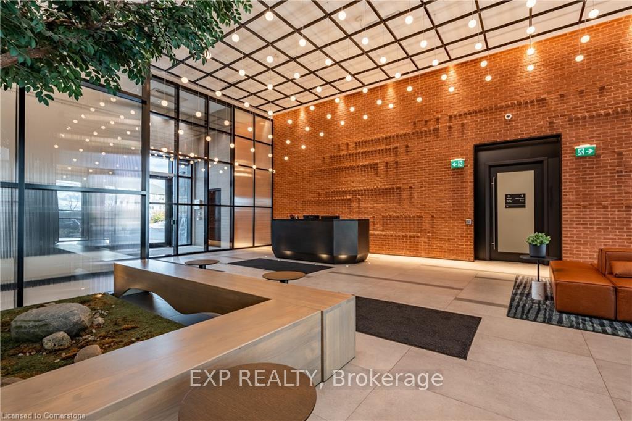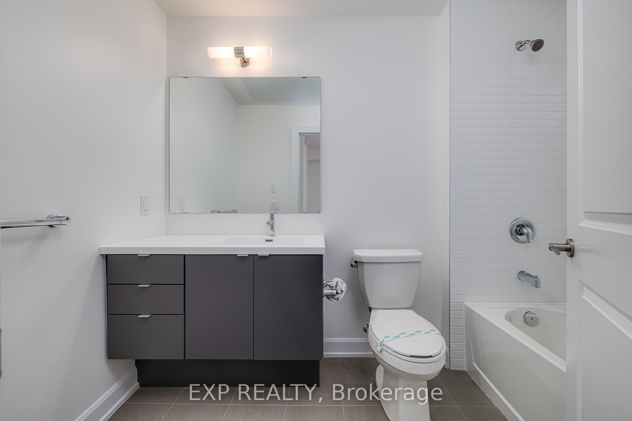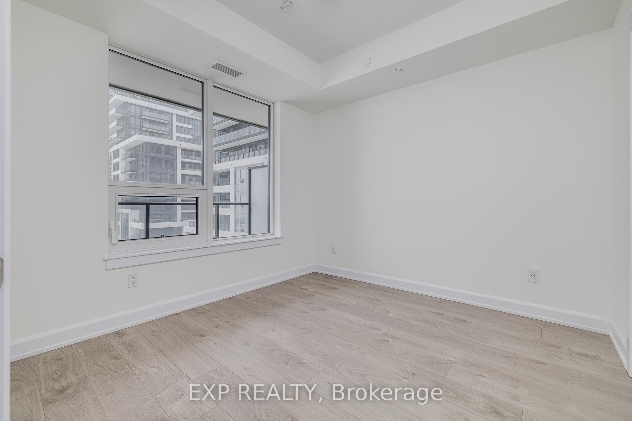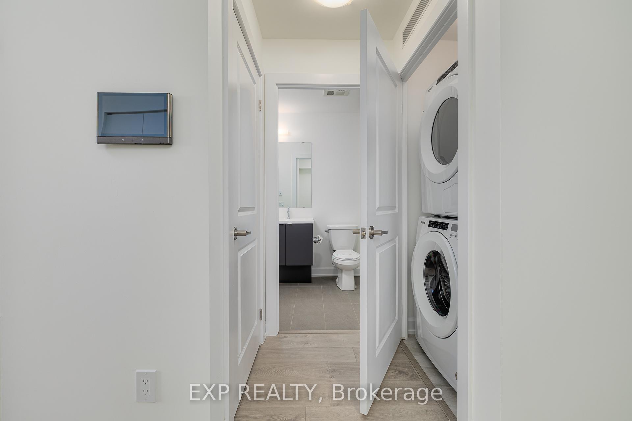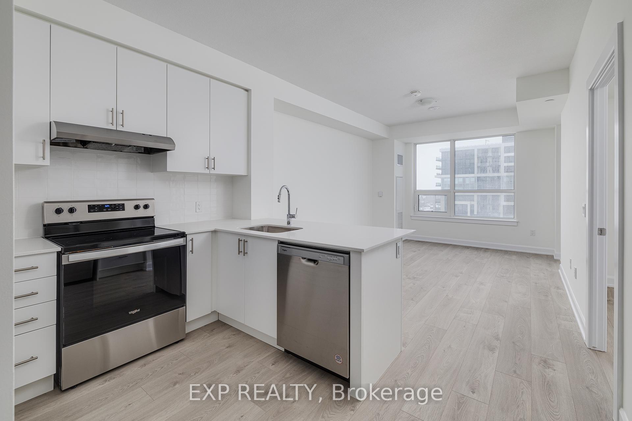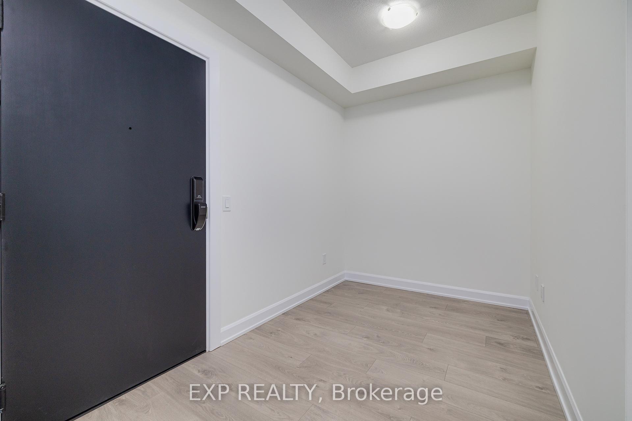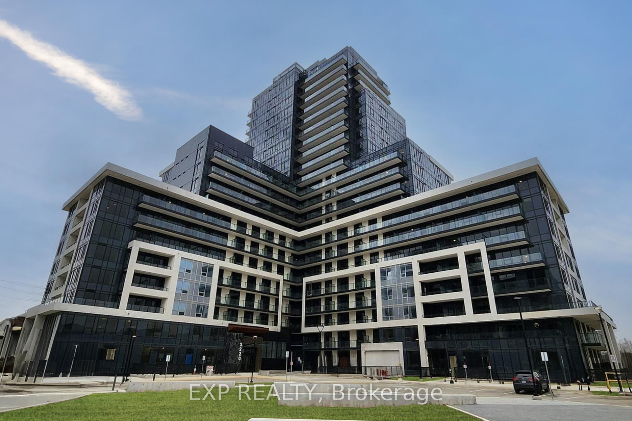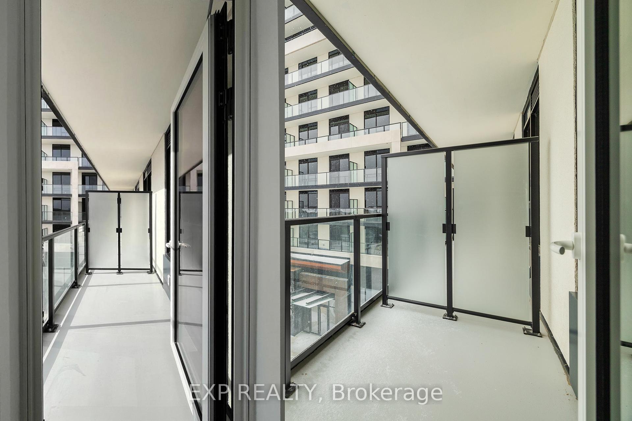$539,999
Available - For Sale
Listing ID: W12053454
3220 William Coltson Aven , Oakville, L6H 7W6, Halton
| Welcome to The Upper West Side Condos at 3220 William Coltson Avenue! This brand new 1-bedroom plus den unit offers modern living at its finest. Location couldn't be better! Situated in the heart of Oakville, you'll enjoy easy access to grocery stores, the hospital, Go Transit bus station, and more. With convenient access to Hwys 407/401/403, commuting is a breeze. Just a 7-minute drive to Sheridan College and 15 minutes to UTM Campus. Exceptional amenities await you, including a fitness centre, upscale party room, entertainment lounge, landscaped rooftop terrace, pet wash station, yoga/movement room, and more. The unit boasts all brand new stainless steel appliances: fridge, stove, microwave, dishwasher, as well as a brand new washer and dryer. All light fixtures are included. Also comes with one locker and one parking spot. Don't miss out on this opportunity to live in luxury and convenience! Schedule your viewing today. |
| Price | $539,999 |
| Taxes: | $2515.00 |
| Assessment Year: | 2025 |
| Occupancy: | Tenant |
| Address: | 3220 William Coltson Aven , Oakville, L6H 7W6, Halton |
| Postal Code: | L6H 7W6 |
| Province/State: | Halton |
| Directions/Cross Streets: | Dundas And Trafalgar |
| Level/Floor | Room | Length(ft) | Width(ft) | Descriptions | |
| Room 1 | Main | Kitchen | 12.4 | 10.66 | |
| Room 2 | Main | Dining Ro | 16.4 | 10.99 | |
| Room 3 | Main | Living Ro | 16.4 | 10.99 | |
| Room 4 | Main | Primary B | 10.82 | 10 | |
| Room 5 | Main | Den | 10.23 | 9.68 |
| Washroom Type | No. of Pieces | Level |
| Washroom Type 1 | 3 | Main |
| Washroom Type 2 | 0 | |
| Washroom Type 3 | 0 | |
| Washroom Type 4 | 0 | |
| Washroom Type 5 | 0 | |
| Washroom Type 6 | 3 | Main |
| Washroom Type 7 | 0 | |
| Washroom Type 8 | 0 | |
| Washroom Type 9 | 0 | |
| Washroom Type 10 | 0 |
| Total Area: | 0.00 |
| Approximatly Age: | 0-5 |
| Washrooms: | 1 |
| Heat Type: | Forced Air |
| Central Air Conditioning: | Central Air |
| Elevator Lift: | True |
$
%
Years
This calculator is for demonstration purposes only. Always consult a professional
financial advisor before making personal financial decisions.
| Although the information displayed is believed to be accurate, no warranties or representations are made of any kind. |
| EXP REALTY |
|
|

Bus:
416-994-5000
Fax:
416.352.5397
| Book Showing | Email a Friend |
Jump To:
At a Glance:
| Type: | Com - Condo Apartment |
| Area: | Halton |
| Municipality: | Oakville |
| Neighbourhood: | 1010 - JM Joshua Meadows |
| Style: | Apartment |
| Approximate Age: | 0-5 |
| Tax: | $2,515 |
| Maintenance Fee: | $503.44 |
| Beds: | 1+1 |
| Baths: | 1 |
| Fireplace: | N |
Locatin Map:
Payment Calculator:

