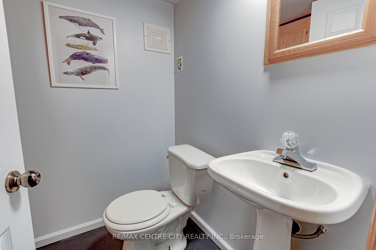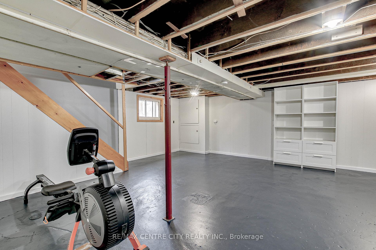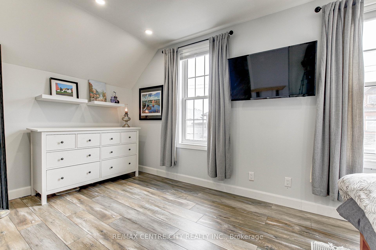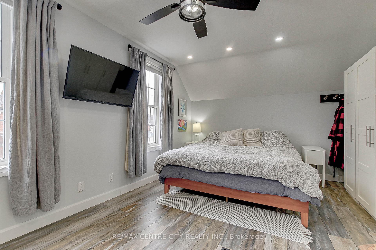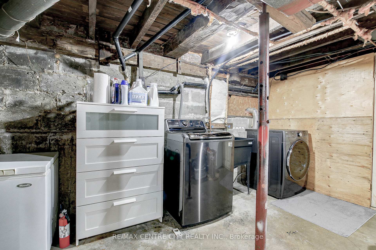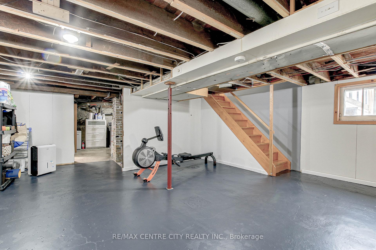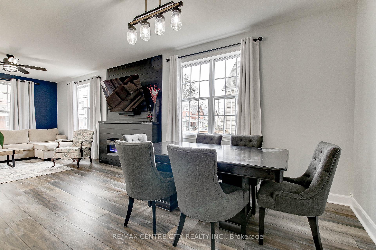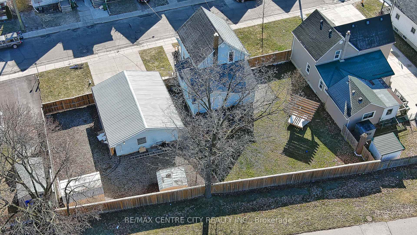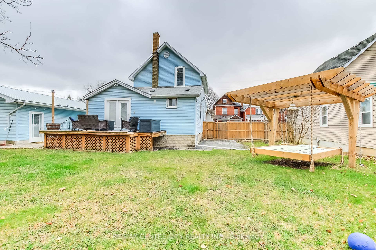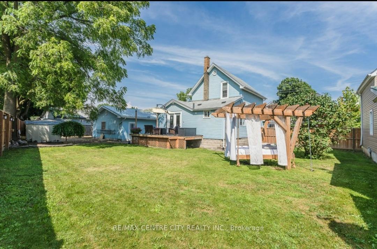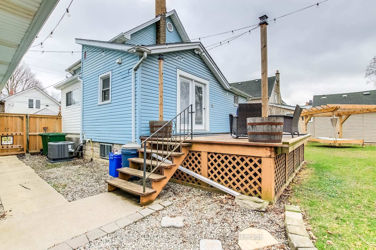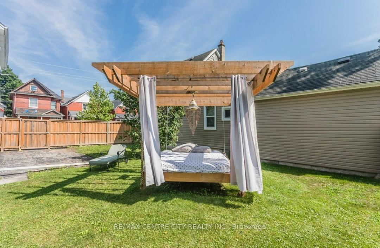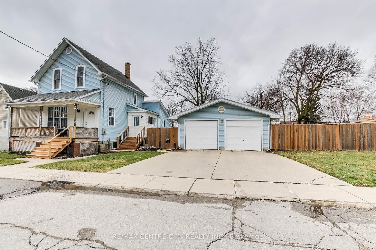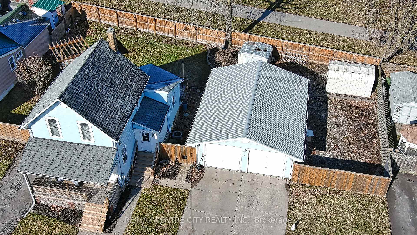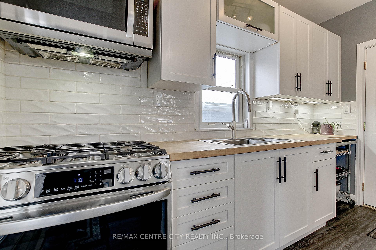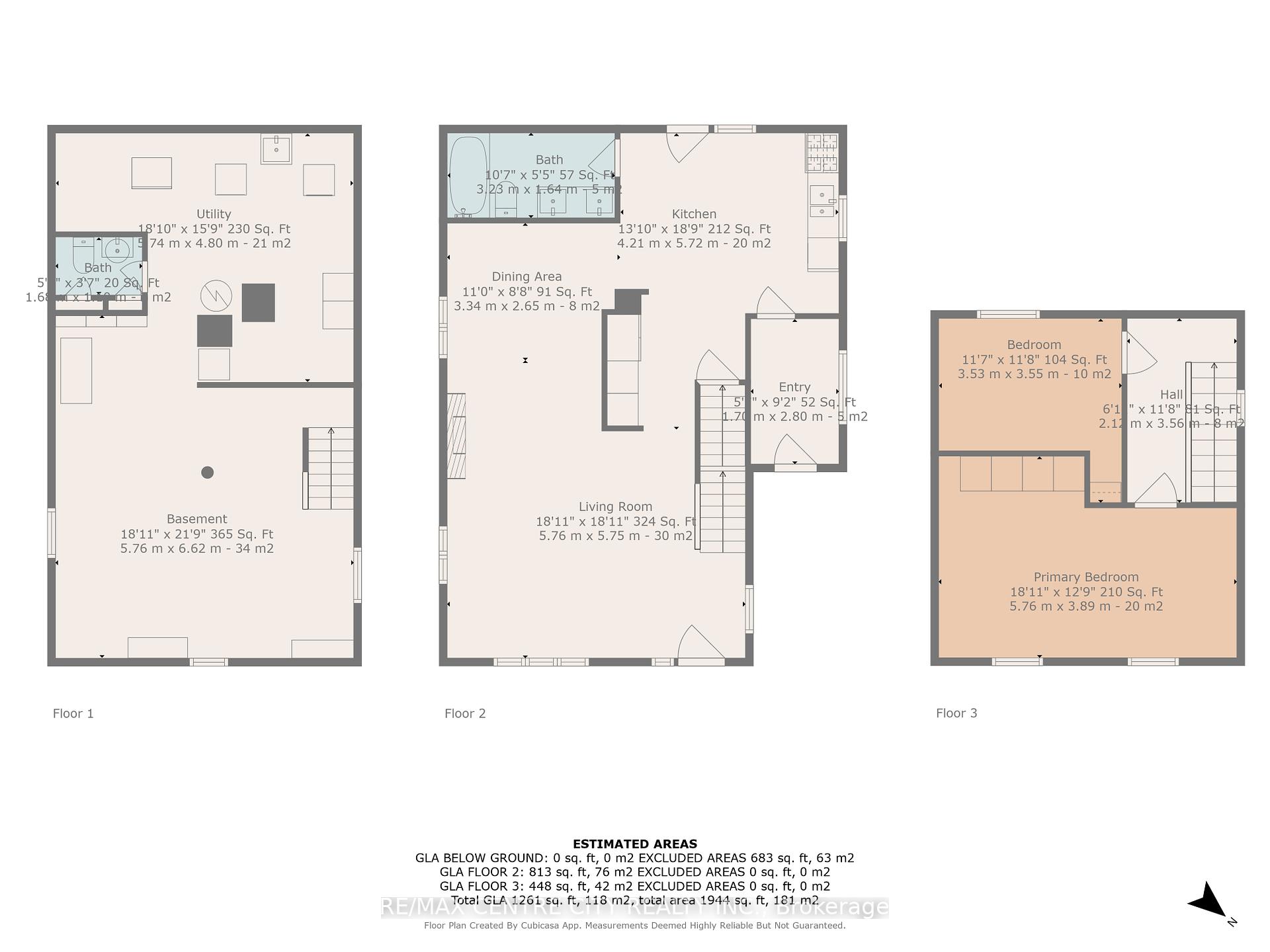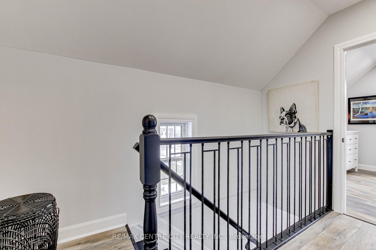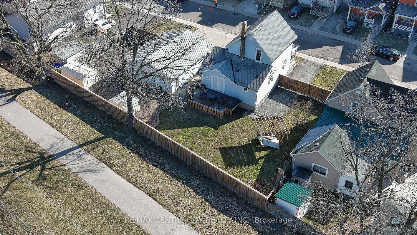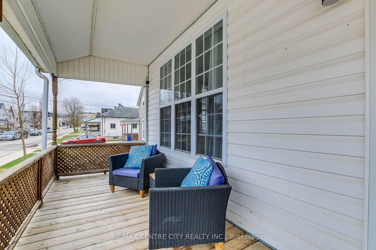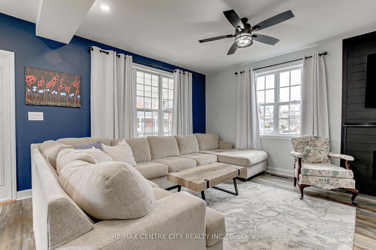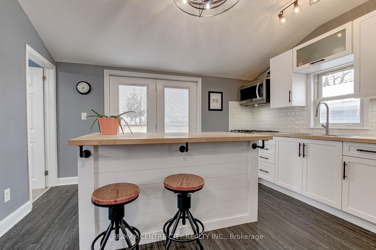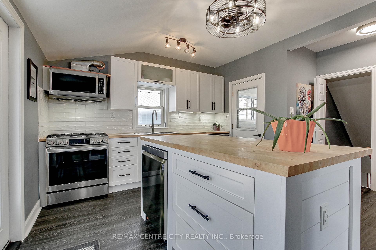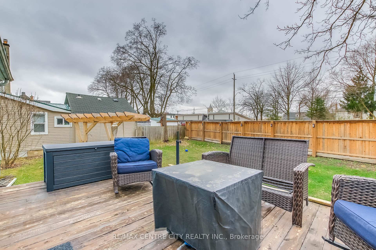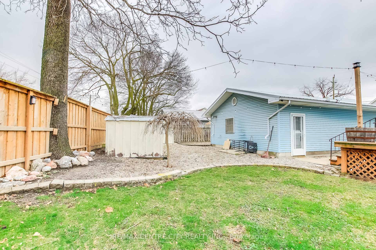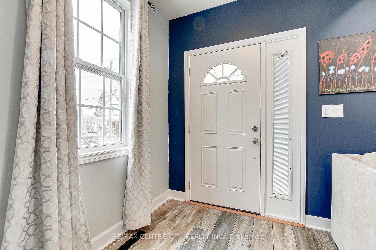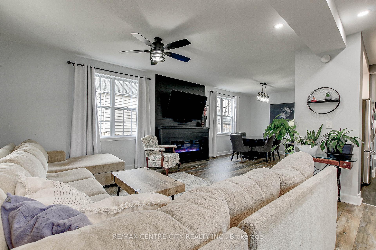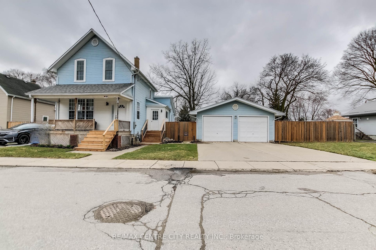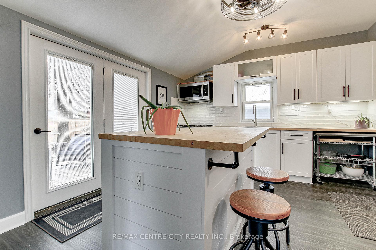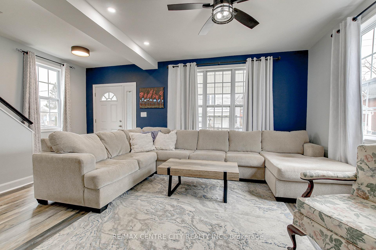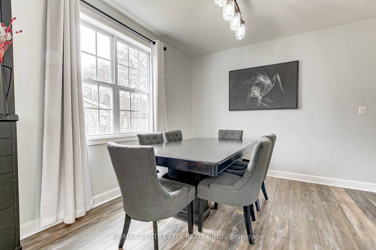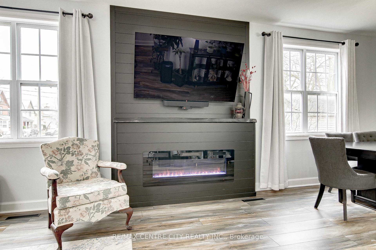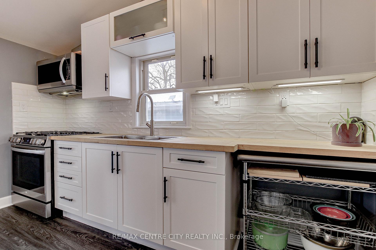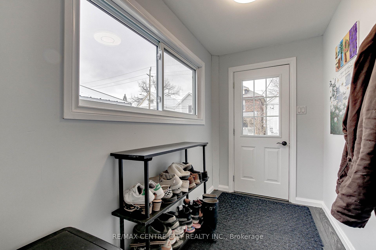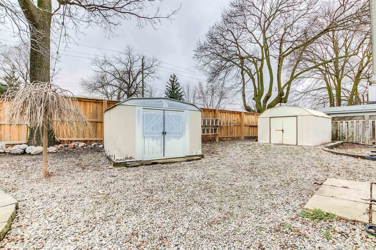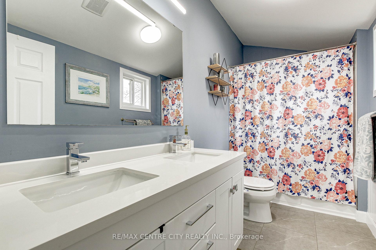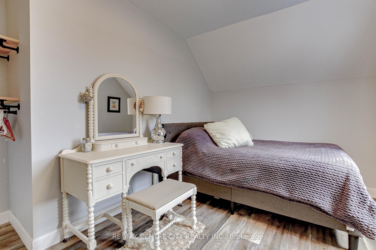$514,900
Available - For Sale
Listing ID: X12053414
38 JOHN Stre , St. Thomas, N5P 2X3, Elgin
| This charming home in St. Thomas is ideally located within walking distance to downtown, offering easy access to shops, groceries, and restaurants. As you approach the property, youll be greeted by a welcoming front porch and a detached heated/insulated double garage. Entering through the side door, youll find a convenient mudroom that leads to the newly renovated kitchen (2021), featuring a stylish breakfast bar. The open-concept design flows seamlessly into the dining room and cozy living room, complete with a fireplace the perfect space for entertaining. A 5-piece bathroom completes the main floor, and the kitchen offers direct access to the back deck, where you can relax and enjoy the grassy area for play. Additional features of the backyard include two garden sheds, a fully fenced yard, and beautiful landscaping with string lighting ideal for outdoor gatherings. Upstairs, the primary bedroom and a second bedroom provide comfortable living spaces. The basement includes a 2-piece bathroom, laundry area, and ample storage. Recent updates include a new kitchen (2021), furnace and AC (2021), windows (2021), LED lighting, and freshly updated paint, trim, and flooring throughout. With its prime location and extensive upgrades, this home is a must-see! |
| Price | $514,900 |
| Taxes: | $2529.00 |
| Assessment Year: | 2025 |
| Occupancy by: | Owner |
| Address: | 38 JOHN Stre , St. Thomas, N5P 2X3, Elgin |
| Acreage: | < .50 |
| Directions/Cross Streets: | TALBOT STREET |
| Rooms: | 7 |
| Rooms +: | 2 |
| Bedrooms: | 2 |
| Bedrooms +: | 0 |
| Family Room: | T |
| Basement: | Full, Unfinished |
| Level/Floor | Room | Length(ft) | Width(ft) | Descriptions | |
| Room 1 | Main | Mud Room | 5.58 | 9.18 | |
| Room 2 | Main | Dining Ro | 10.96 | 8.69 | |
| Room 3 | Main | Kitchen | 13.81 | 18.76 | Breakfast Bar |
| Room 4 | Main | Living Ro | 18.89 | 18.86 | Fireplace |
| Room 5 | Main | Bathroom | 10.59 | 5.38 | 5 Pc Bath |
| Room 6 | Second | Primary B | 18.89 | 12.76 | |
| Room 7 | Second | Bedroom | 11.58 | 11.64 | |
| Room 8 | Basement | Bathroom | 5.51 | 4.92 | 2 Pc Bath |
| Room 9 | Basement | Utility R | 15.74 | 18.83 | Combined w/Laundry |
| Room 10 | Basement | Other | 21.71 | 18.89 |
| Washroom Type | No. of Pieces | Level |
| Washroom Type 1 | 4 | Main |
| Washroom Type 2 | 2 | Basement |
| Washroom Type 3 | 0 | |
| Washroom Type 4 | 0 | |
| Washroom Type 5 | 0 | |
| Washroom Type 6 | 4 | Main |
| Washroom Type 7 | 2 | Basement |
| Washroom Type 8 | 0 | |
| Washroom Type 9 | 0 | |
| Washroom Type 10 | 0 |
| Total Area: | 0.00 |
| Property Type: | Detached |
| Style: | 1 1/2 Storey |
| Exterior: | Vinyl Siding |
| Garage Type: | Detached |
| (Parking/)Drive: | Private Do |
| Drive Parking Spaces: | 3 |
| Park #1 | |
| Parking Type: | Private Do |
| Park #2 | |
| Parking Type: | Private Do |
| Pool: | None |
| Other Structures: | Fence - Full |
| Approximatly Square Footage: | 1100-1500 |
| Property Features: | Fenced Yard, Golf |
| CAC Included: | N |
| Water Included: | N |
| Cabel TV Included: | N |
| Common Elements Included: | N |
| Heat Included: | N |
| Parking Included: | N |
| Condo Tax Included: | N |
| Building Insurance Included: | N |
| Fireplace/Stove: | Y |
| Heat Type: | Forced Air |
| Central Air Conditioning: | Central Air |
| Central Vac: | N |
| Laundry Level: | Syste |
| Ensuite Laundry: | F |
| Sewers: | Sewer |
| Utilities-Cable: | Y |
| Utilities-Hydro: | Y |
$
%
Years
This calculator is for demonstration purposes only. Always consult a professional
financial advisor before making personal financial decisions.
| Although the information displayed is believed to be accurate, no warranties or representations are made of any kind. |
| RE/MAX CENTRE CITY REALTY INC. |
|
|

Dir:
76.49ft x 113.
| Virtual Tour | Book Showing | Email a Friend |
Jump To:
At a Glance:
| Type: | Freehold - Detached |
| Area: | Elgin |
| Municipality: | St. Thomas |
| Neighbourhood: | St. Thomas |
| Style: | 1 1/2 Storey |
| Tax: | $2,529 |
| Beds: | 2 |
| Baths: | 2 |
| Fireplace: | Y |
| Pool: | None |
Locatin Map:
Payment Calculator:

