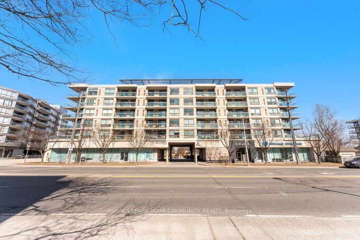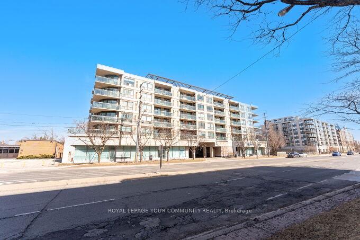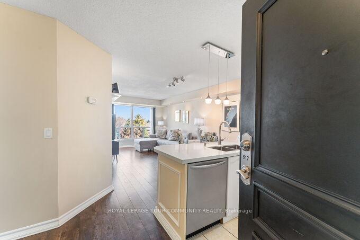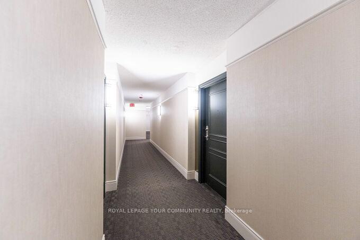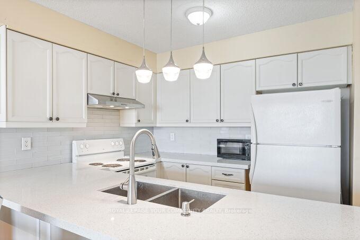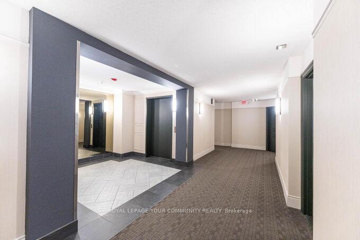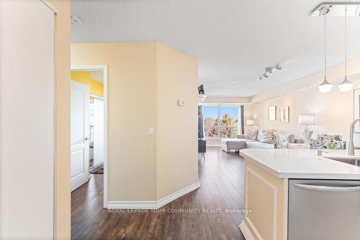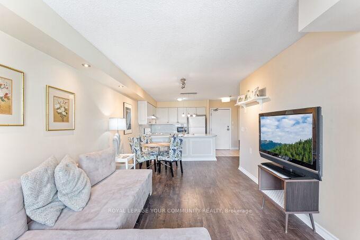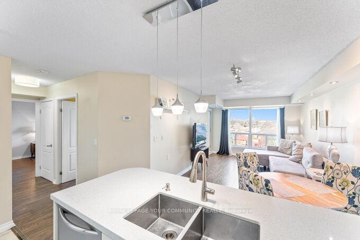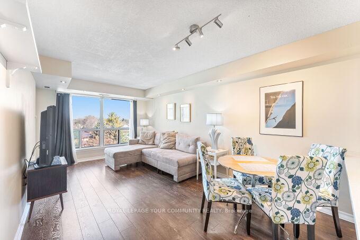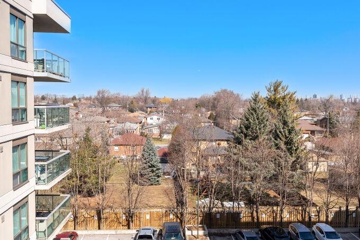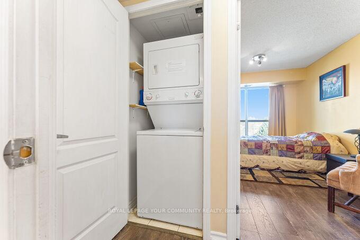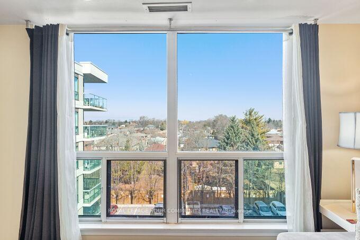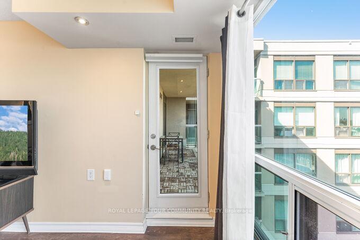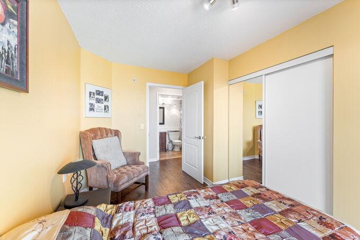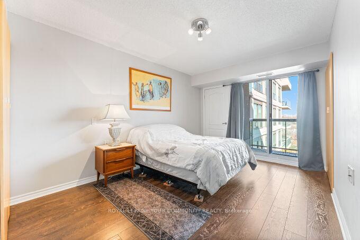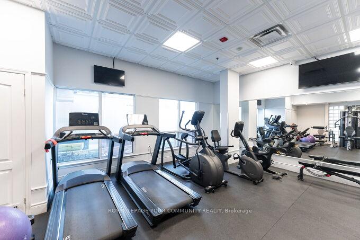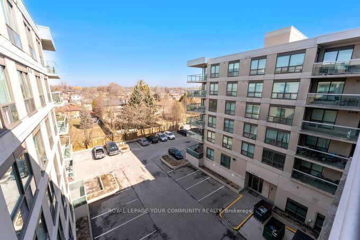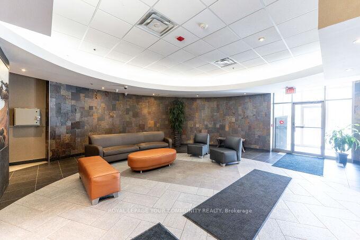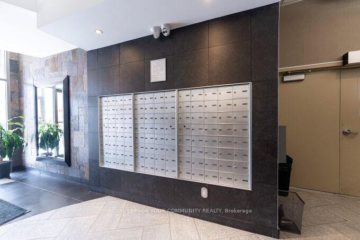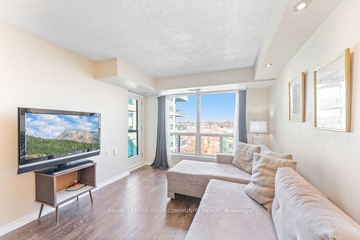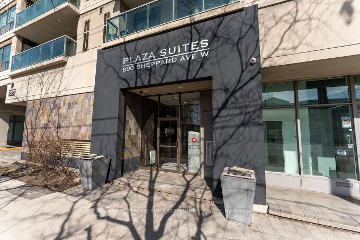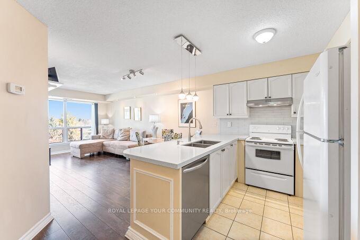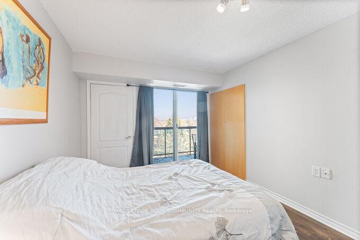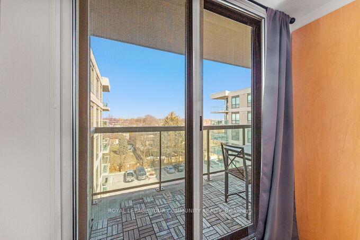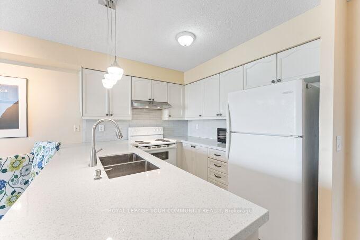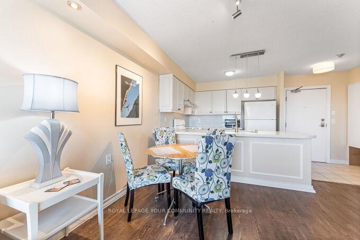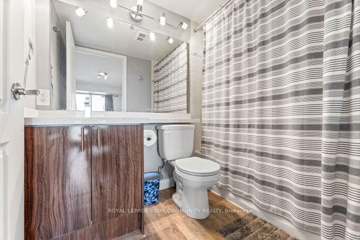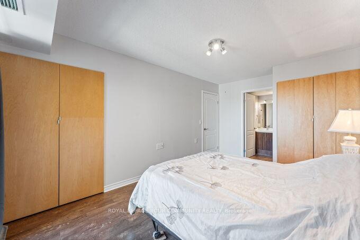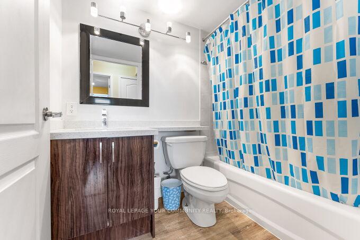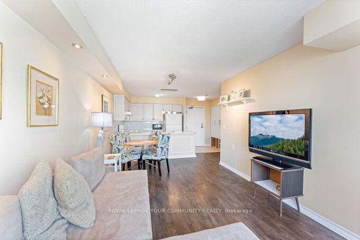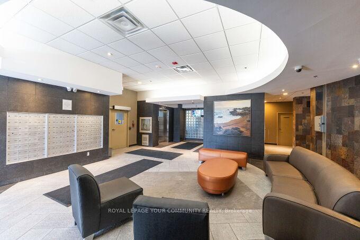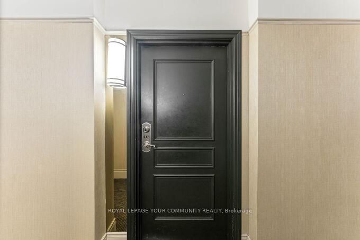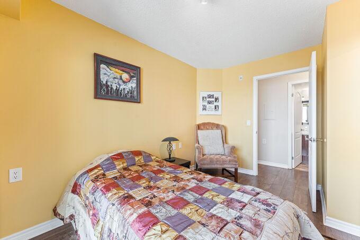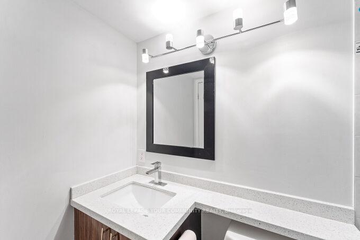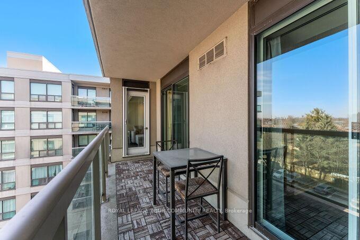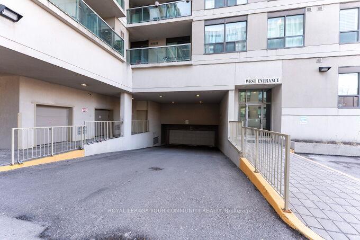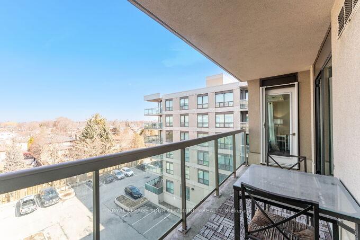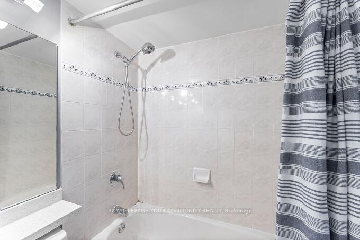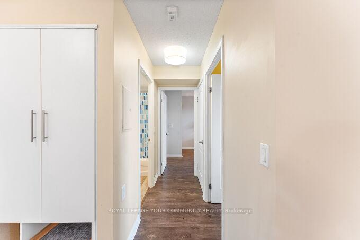$688,000
Available - For Sale
Listing ID: C12053345
890 Sheppard Aven West , Toronto, M3H 6B9, Toronto
| Beautiful 2 Bedroom Condo in "Plaza Suites" Quiet North Facing Unit. Spacious & Bright. Move In Ready! Excellent Layout, 2 Bdrm & 2 Full 4pc Baths. Large Covered Balcony Area. Excellent Neighbourhood & Building, Well Managed. Great Amenities, Roof Top BBq Terrace, Excercise Rm, Party Rm, Ample Parking. Steps from Sheppard West Subway Station.Close to All Shopping, Schools, Places of Worship, Transit, Hwy's,Parks, Minutes to Yorkdale Mall. Seller will consider a VTB Option to the Purchaser. Flexible Closing. Must see! |
| Price | $688,000 |
| Taxes: | $2005.00 |
| Occupancy by: | Vacant |
| Address: | 890 Sheppard Aven West , Toronto, M3H 6B9, Toronto |
| Postal Code: | M3H 6B9 |
| Province/State: | Toronto |
| Directions/Cross Streets: | Sheppard & Bathurst |
| Level/Floor | Room | Length(ft) | Width(ft) | Descriptions | |
| Room 1 | Flat | Living Ro | 18.04 | 10.5 | Combined w/Dining, W/O To Balcony, Large Window |
| Room 2 | Flat | Dining Ro | 18.04 | 10.5 | Combined w/Living, W/O To Balcony, Laminate |
| Room 3 | Flat | Kitchen | 9.02 | 9.51 | Breakfast Bar, Large Window, Ceramic Floor |
| Room 4 | Flat | Primary B | 10.17 | 16.07 | 4 Pc Ensuite, Double Closet, Closet |
| Room 5 | Flat | Bedroom 2 | 8.53 | 13.12 | Large Window, Laminate, Closet |
| Washroom Type | No. of Pieces | Level |
| Washroom Type 1 | 4 | Main |
| Washroom Type 2 | 4 | Main |
| Washroom Type 3 | 0 | |
| Washroom Type 4 | 0 | |
| Washroom Type 5 | 0 |
| Total Area: | 0.00 |
| Sprinklers: | Carb |
| Washrooms: | 2 |
| Heat Type: | Forced Air |
| Central Air Conditioning: | Central Air |
| Elevator Lift: | True |
$
%
Years
This calculator is for demonstration purposes only. Always consult a professional
financial advisor before making personal financial decisions.
| Although the information displayed is believed to be accurate, no warranties or representations are made of any kind. |
| ROYAL LEPAGE YOUR COMMUNITY REALTY |
|
|

Bus:
416-994-5000
Fax:
416.352.5397
| Virtual Tour | Book Showing | Email a Friend |
Jump To:
At a Glance:
| Type: | Com - Condo Apartment |
| Area: | Toronto |
| Municipality: | Toronto C06 |
| Neighbourhood: | Bathurst Manor |
| Style: | Apartment |
| Tax: | $2,005 |
| Maintenance Fee: | $605 |
| Beds: | 2 |
| Baths: | 2 |
| Fireplace: | N |
Locatin Map:
Payment Calculator:

