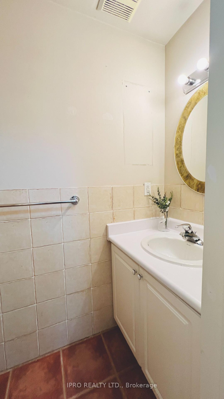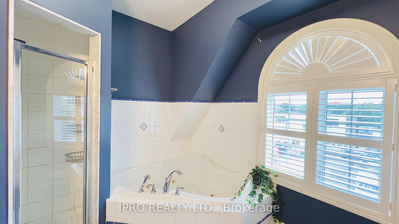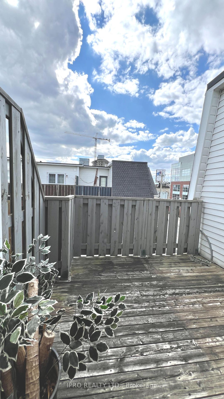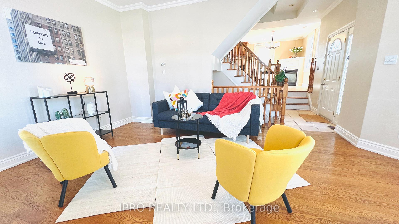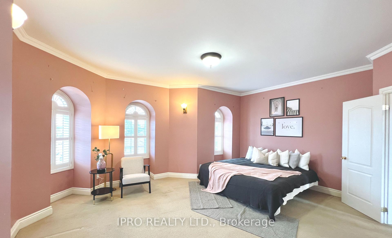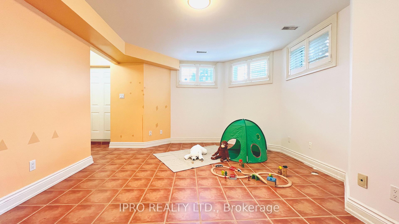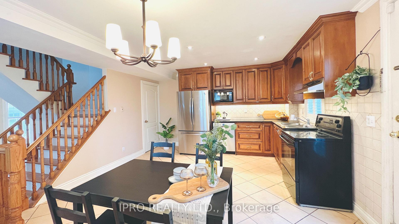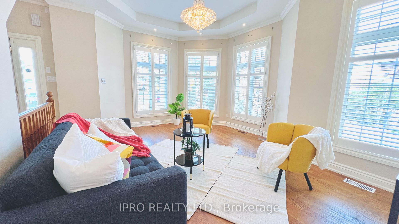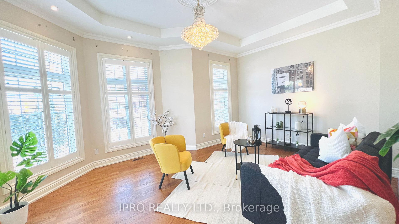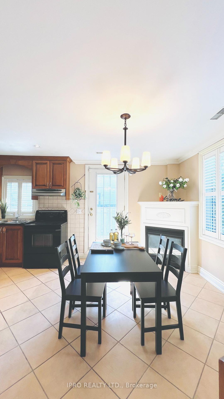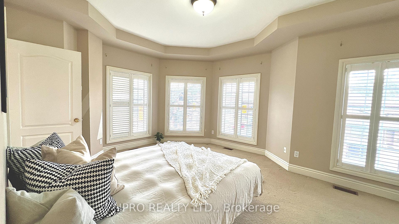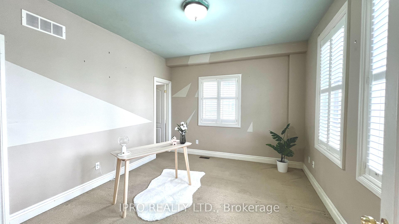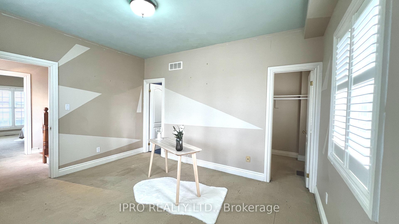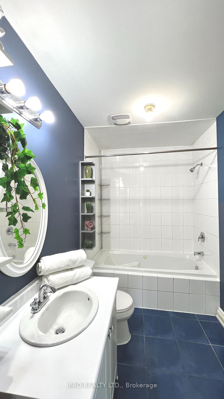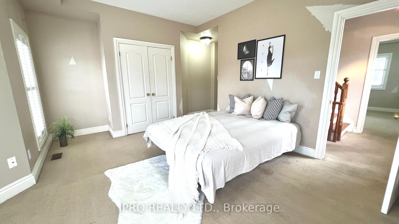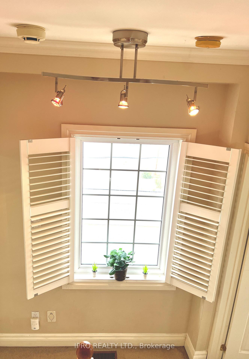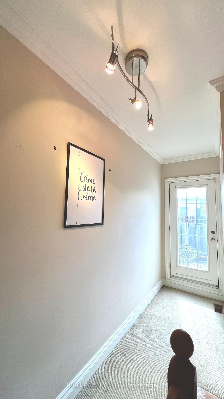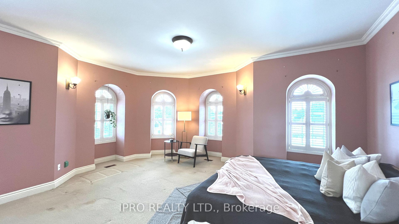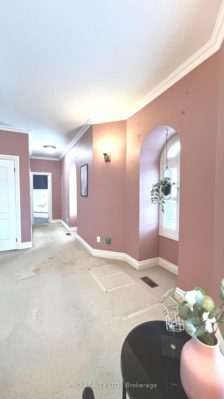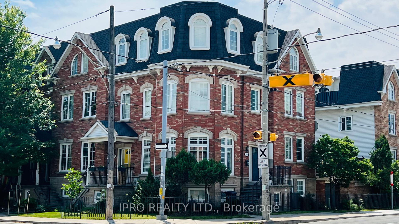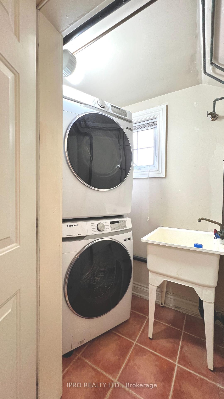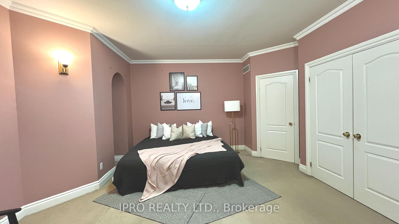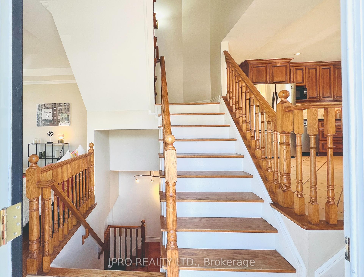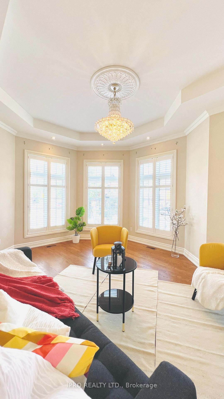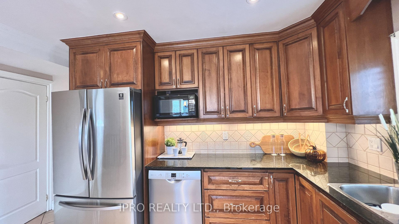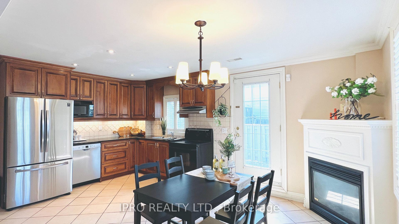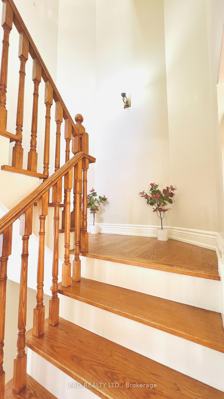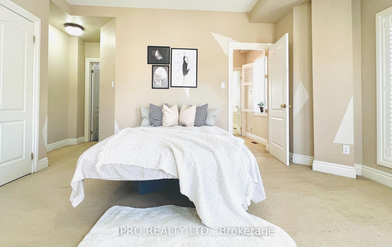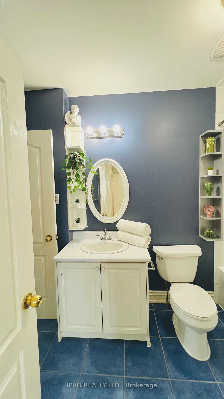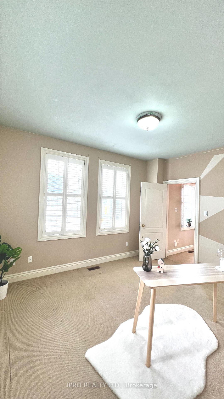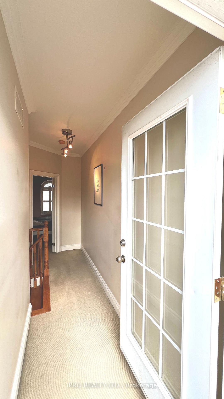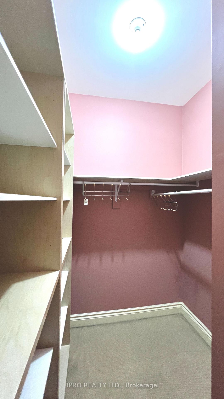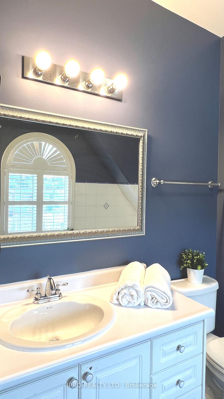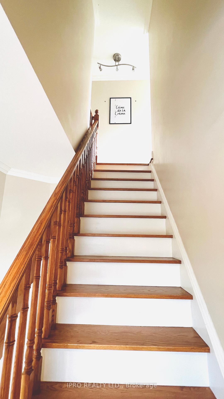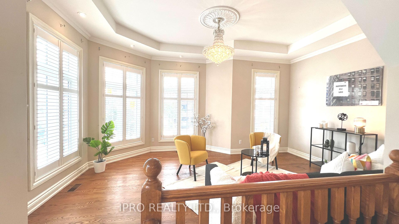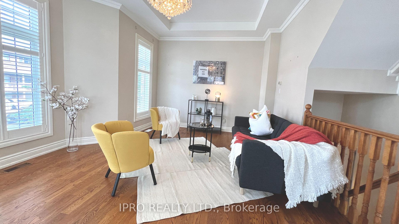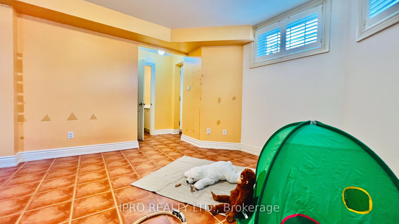$1,249,000
Available - For Sale
Listing ID: W11982897
1101 Dupont Stre , Toronto, M6H 4J6, Toronto
| Semi-like Freehold Townhome in the sought-after Dovercourt-Emerson-Junction area. This model home proudly has only one owner who bought the house directly from the reputable developer and upkeep this beautiful home for many years. This townhome is an end-unit with more than 2,000 Sq.Ft of living space, featuring a modern, open-concept design with a sleek kitchen, spacious bedrooms, and a top-floor retreat complete with a private ensuite and rooftop patio. The bright main floor boasts elegant crown moulding, a cozy fire place, and large windows filling the space with natural light. With a built-in double garage, direct indoor access, a sunlit backyard patio, and no maintenance fees, this home combines comfort and convenience. Close to TTC, schools, parks, and vibrant Bloor Street, it is the perfect spot to enjoy sophisticated urban living! |
| Price | $1,249,000 |
| Taxes: | $5304.00 |
| Occupancy by: | Vacant |
| Address: | 1101 Dupont Stre , Toronto, M6H 4J6, Toronto |
| Directions/Cross Streets: | Dupont Street and Dufferin Street |
| Rooms: | 6 |
| Rooms +: | 1 |
| Bedrooms: | 3 |
| Bedrooms +: | 1 |
| Family Room: | T |
| Basement: | Finished, Full |
| Level/Floor | Room | Length(ft) | Width(ft) | Descriptions | |
| Room 1 | Main | Living Ro | 37.13 | 57.14 | Open Concept, Open Stairs, Hardwood Floor |
| Room 2 | Main | Kitchen | 52.18 | 57.14 | Open Concept, Walk-Out, Ceramic Floor |
| Room 3 | Third | Primary B | 118.7 | 57.14 | Large Window, Walk-In Closet(s), 4 Pc Ensuite |
| Room 4 | Second | Bedroom 2 | 57.04 | 57.14 | Large Window, 3 Pc Ensuite |
| Room 5 | Second | Bedroom 3 | 57.04 | 57.14 | Large Window, 3 Pc Ensuite |
| Room 6 | Basement | Bedroom 4 | 57.14 | 66.52 | Ceramic Floor, 2 Pc Ensuite, Above Grade Window |
| Room 7 | Basement | Laundry | 32.8 | 13.12 | Ceramic Floor, Above Grade Window |
| Washroom Type | No. of Pieces | Level |
| Washroom Type 1 | 4 | Third |
| Washroom Type 2 | 3 | Second |
| Washroom Type 3 | 2 | Basement |
| Washroom Type 4 | 0 | |
| Washroom Type 5 | 0 | |
| Washroom Type 6 | 4 | Third |
| Washroom Type 7 | 3 | Second |
| Washroom Type 8 | 2 | Basement |
| Washroom Type 9 | 0 | |
| Washroom Type 10 | 0 |
| Total Area: | 0.00 |
| Property Type: | Att/Row/Townhouse |
| Style: | 3-Storey |
| Exterior: | Brick |
| Garage Type: | Built-In |
| (Parking/)Drive: | Available |
| Drive Parking Spaces: | 0 |
| Park #1 | |
| Parking Type: | Available |
| Park #2 | |
| Parking Type: | Available |
| Pool: | None |
| Approximatly Square Footage: | 1500-2000 |
| Property Features: | Hospital, Library |
| CAC Included: | N |
| Water Included: | N |
| Cabel TV Included: | N |
| Common Elements Included: | N |
| Heat Included: | N |
| Parking Included: | N |
| Condo Tax Included: | N |
| Building Insurance Included: | N |
| Fireplace/Stove: | Y |
| Heat Type: | Forced Air |
| Central Air Conditioning: | Central Air |
| Central Vac: | Y |
| Laundry Level: | Syste |
| Ensuite Laundry: | F |
| Sewers: | Sewer |
| Utilities-Cable: | A |
| Utilities-Hydro: | Y |
$
%
Years
This calculator is for demonstration purposes only. Always consult a professional
financial advisor before making personal financial decisions.
| Although the information displayed is believed to be accurate, no warranties or representations are made of any kind. |
| IPRO REALTY LTD. |
|
|

Bus:
416-994-5000
Fax:
416.352.5397
| Book Showing | Email a Friend |
Jump To:
At a Glance:
| Type: | Freehold - Att/Row/Townhouse |
| Area: | Toronto |
| Municipality: | Toronto W02 |
| Neighbourhood: | Dovercourt-Wallace Emerson-Junction |
| Style: | 3-Storey |
| Tax: | $5,304 |
| Beds: | 3+1 |
| Baths: | 3 |
| Fireplace: | Y |
| Pool: | None |
Locatin Map:
Payment Calculator:

