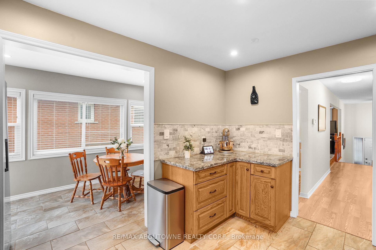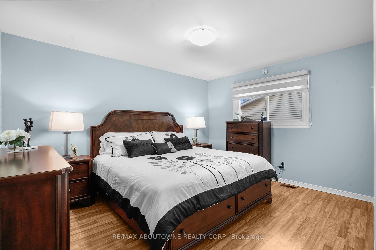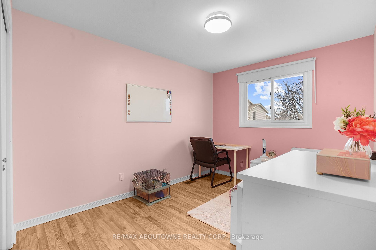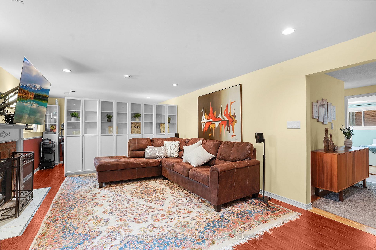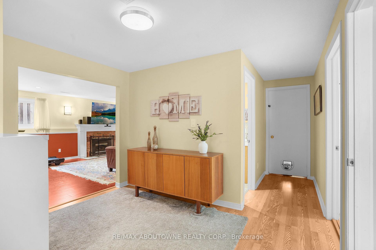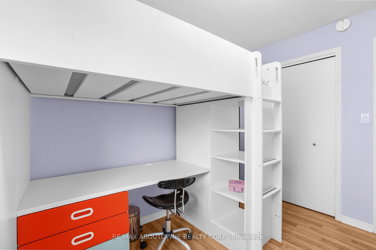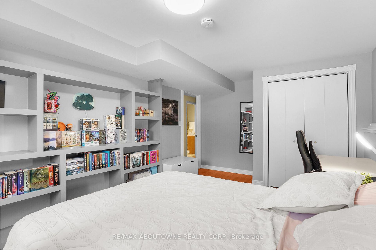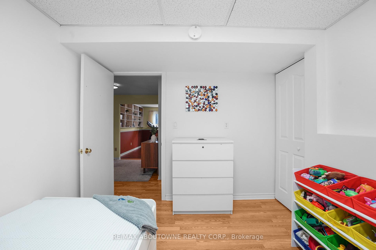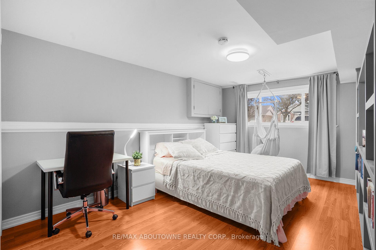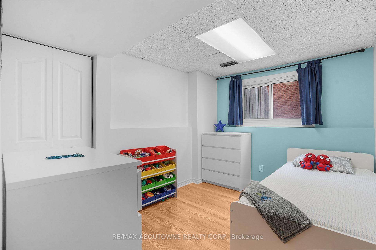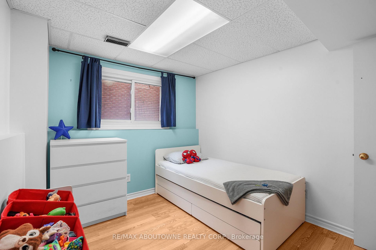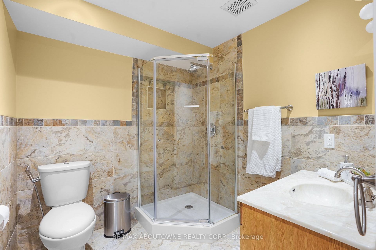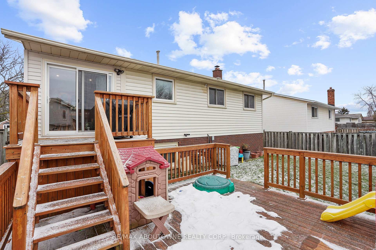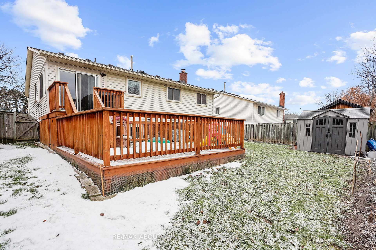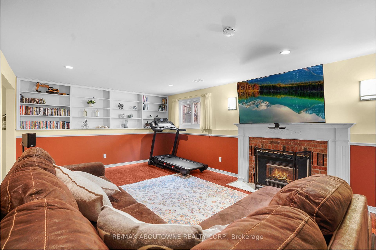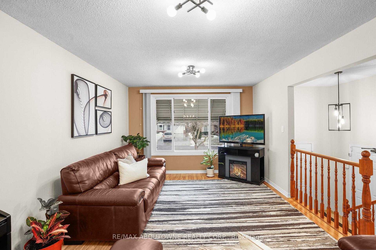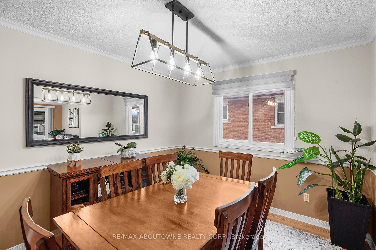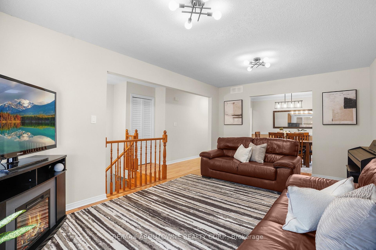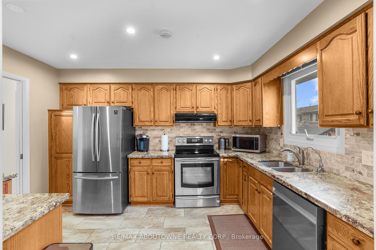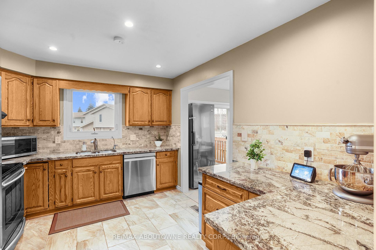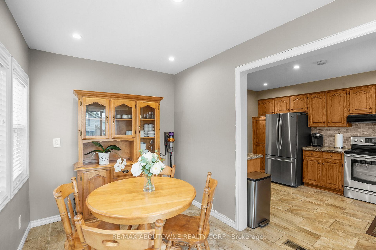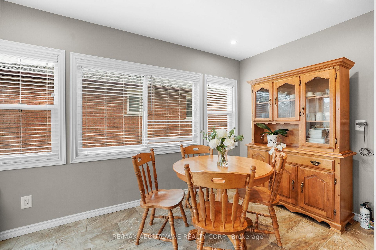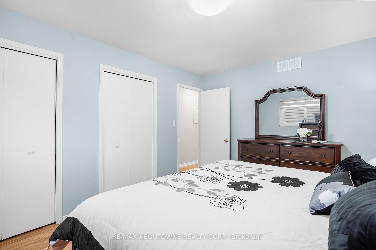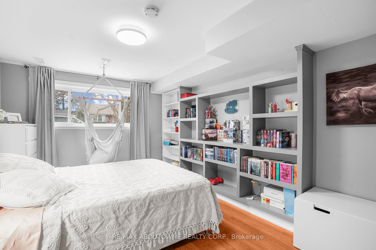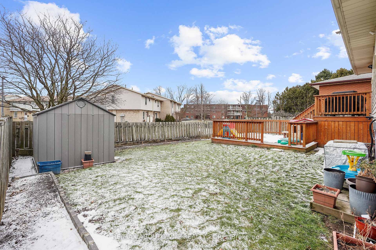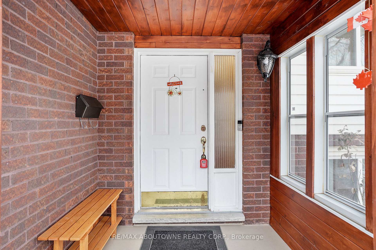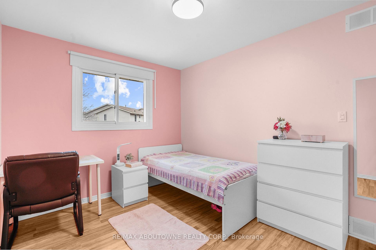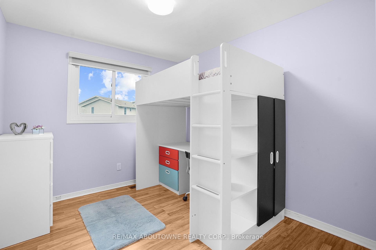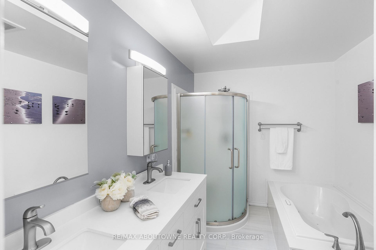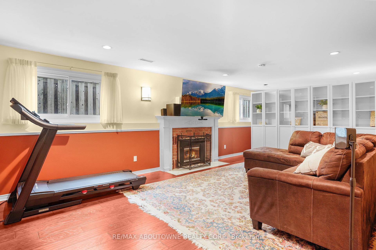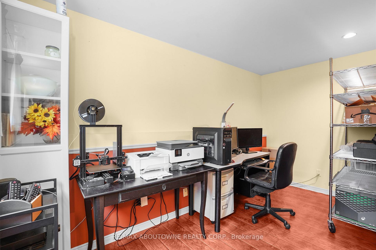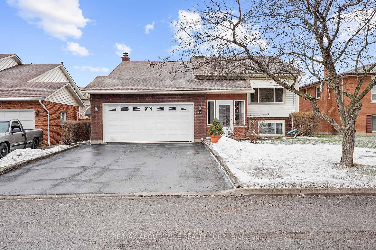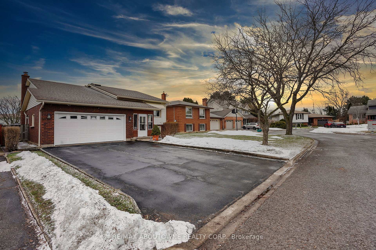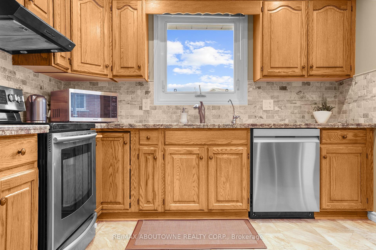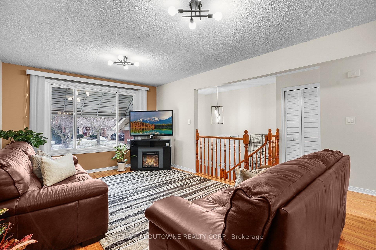$750,000
Available - For Sale
Listing ID: X12009489
44 The Meadows Stre , St. Catharines, L2N 7L1, Niagara
| Situated on a desirable and peaceful cul-de-sac in North St. Catharines, this beautifully maintained raised bungalow offers both comfort and convenience. Ideally located near Port Dalhousie, shopping, Lake Ontario, and the QEW, this home boasts approximately 2,270 sf of total living space. It features three generously sized bedrooms on the main floor, along with two additional bedrooms on the lower level, providing ample space for a growing family or flexible living arrangements.Upon entering, you are welcomed into a bright and inviting living room, where a large window overlooks the front yard, filling the space with natural light. The living room seamlessly connects to a well-proportioned formal dining area, perfect for hosting family gatherings or entertaining guests.The kitchen is thoughtfully designed with elegant granite countertops, stainless steel appl., and a spacious breakfast area that opens to a fully fenced backyard. With multi-level decking, this outdoor space is ideal for relaxing, entertaining, or simply enjoying the peaceful surroundings.The beautifully updated upper-level 4-piece bathroom features a charming skylight, allowing natural light to enhance its warmth and appeal.The bright and airy lower level is designed for comfort, featuring large windows, two additional bedrooms, and a welcoming family room complete with a cozy gas fireplace an excellent space for unwinding and enjoying time with loved ones.A double-wide driveway for 4 cars and an attached two-car garage provide ample parking and convenience. The garage is also equipped with a car electrical charger, adding to the home's modern features and eco-friendly appeal.This home presents a wonderful opportunity to reside in a sought-after neighbourhood, offering the perfect blend of space, style, and functionality. Furthermore, the tranquil cul-de-sac offers a safe and quiet setting, making it a wonderful place for children to play and enjoy the outdoors with peace of mind. You will love it! |
| Price | $750,000 |
| Taxes: | $4980.84 |
| Occupancy by: | Owner |
| Address: | 44 The Meadows Stre , St. Catharines, L2N 7L1, Niagara |
| Directions/Cross Streets: | Lake Rd x The Meadows |
| Rooms: | 7 |
| Bedrooms: | 3 |
| Bedrooms +: | 2 |
| Family Room: | T |
| Basement: | Finished |
| Washroom Type | No. of Pieces | Level |
| Washroom Type 1 | 4 | Main |
| Washroom Type 2 | 3 | Basement |
| Washroom Type 3 | 0 | |
| Washroom Type 4 | 0 | |
| Washroom Type 5 | 0 |
| Total Area: | 0.00 |
| Approximatly Age: | 31-50 |
| Property Type: | Detached |
| Style: | Bungalow-Raised |
| Exterior: | Brick Front |
| Garage Type: | Attached |
| Drive Parking Spaces: | 4 |
| Pool: | None |
| Approximatly Age: | 31-50 |
| Approximatly Square Footage: | 1100-1500 |
| CAC Included: | N |
| Water Included: | N |
| Cabel TV Included: | N |
| Common Elements Included: | N |
| Heat Included: | N |
| Parking Included: | N |
| Condo Tax Included: | N |
| Building Insurance Included: | N |
| Fireplace/Stove: | Y |
| Heat Type: | Forced Air |
| Central Air Conditioning: | Central Air |
| Central Vac: | N |
| Laundry Level: | Syste |
| Ensuite Laundry: | F |
| Sewers: | Sewer |
$
%
Years
This calculator is for demonstration purposes only. Always consult a professional
financial advisor before making personal financial decisions.
| Although the information displayed is believed to be accurate, no warranties or representations are made of any kind. |
| RE/MAX ABOUTOWNE REALTY CORP. |
|
|

Bus:
416-994-5000
Fax:
416.352.5397
| Virtual Tour | Book Showing | Email a Friend |
Jump To:
At a Glance:
| Type: | Freehold - Detached |
| Area: | Niagara |
| Municipality: | St. Catharines |
| Neighbourhood: | 443 - Lakeport |
| Style: | Bungalow-Raised |
| Approximate Age: | 31-50 |
| Tax: | $4,980.84 |
| Beds: | 3+2 |
| Baths: | 2 |
| Fireplace: | Y |
| Pool: | None |
Locatin Map:
Payment Calculator:

