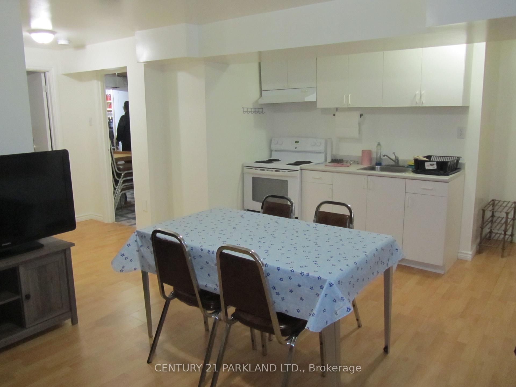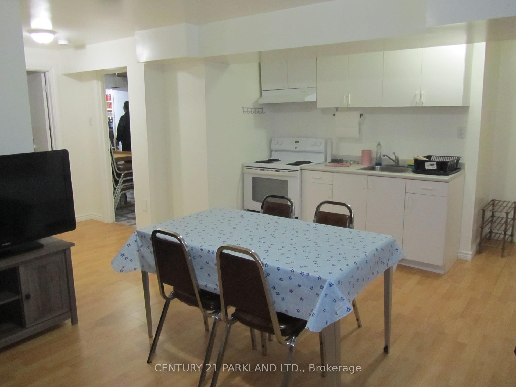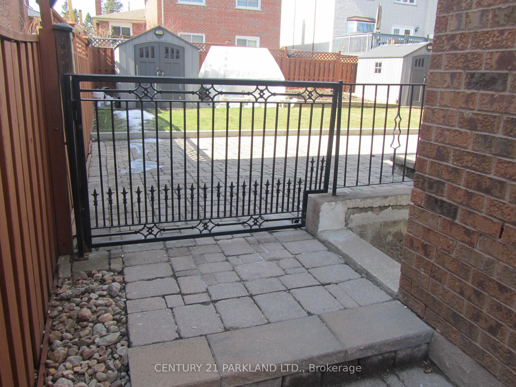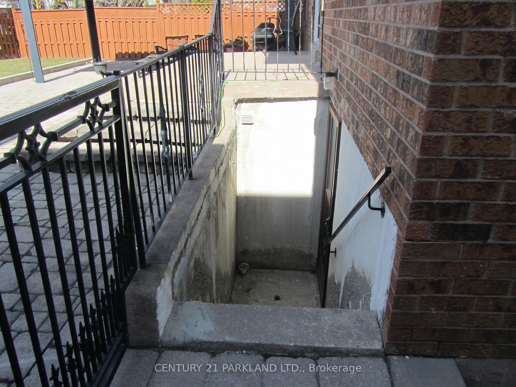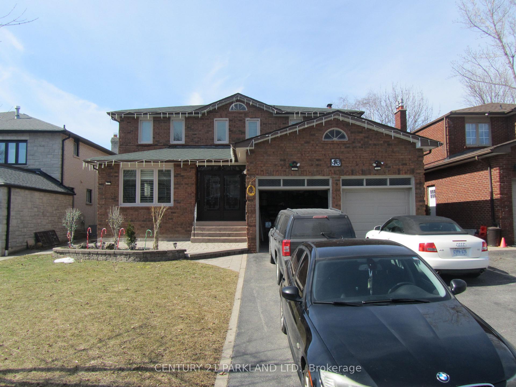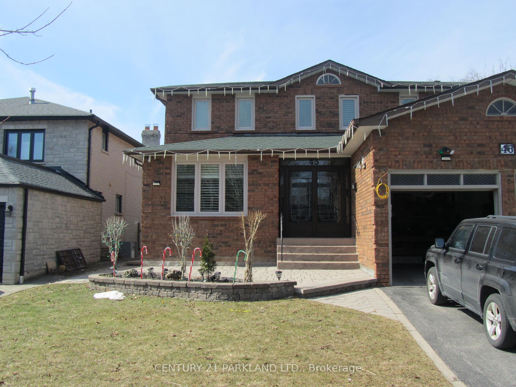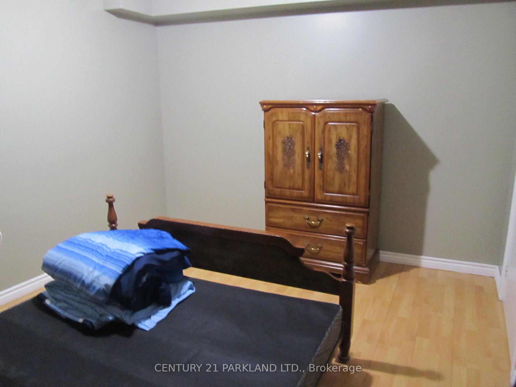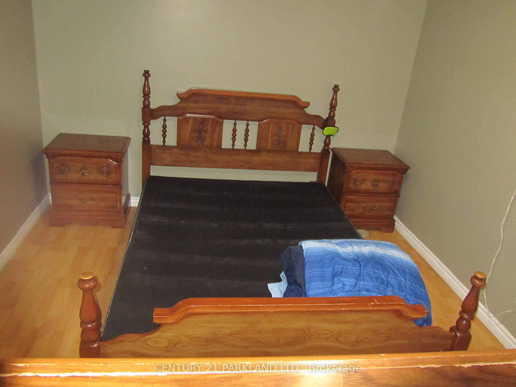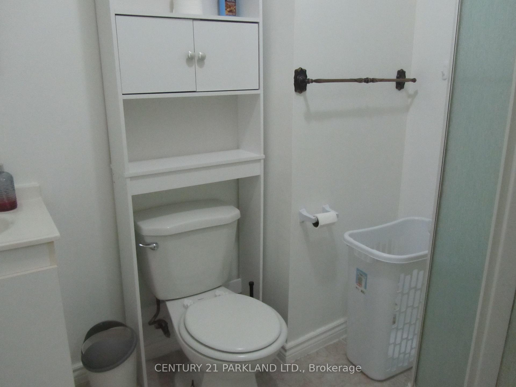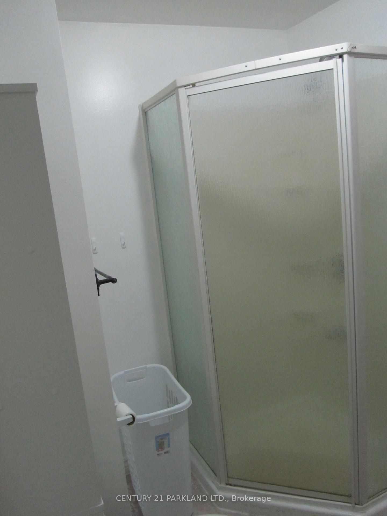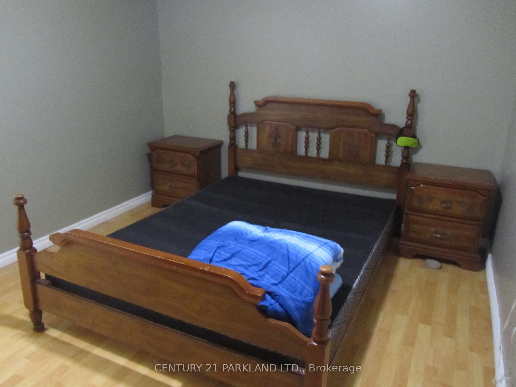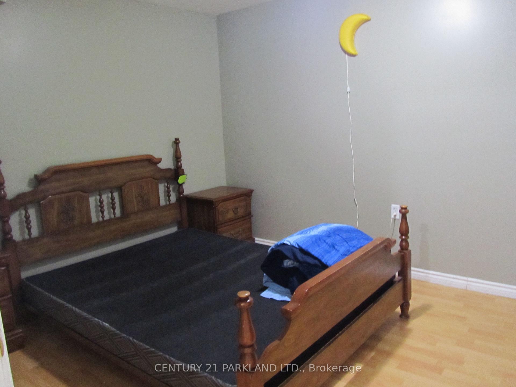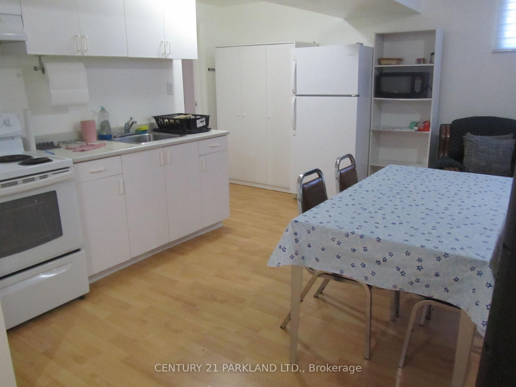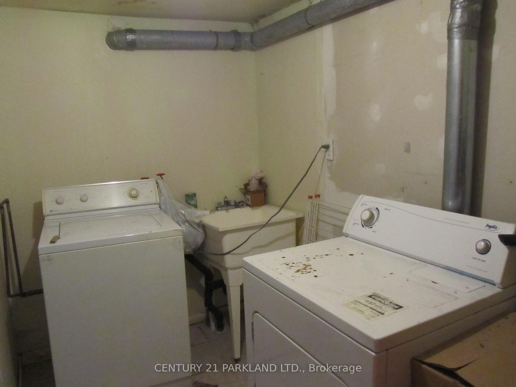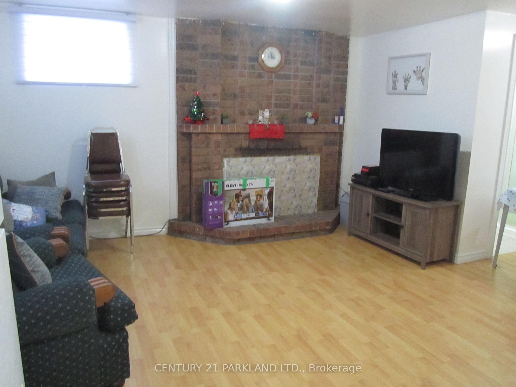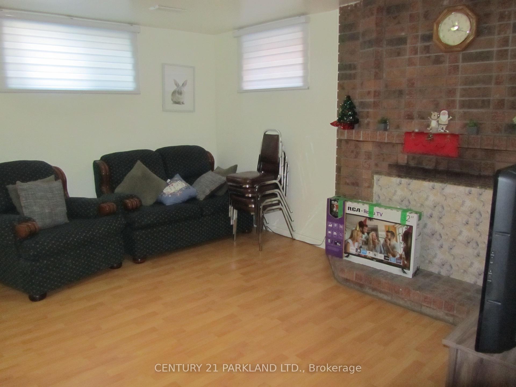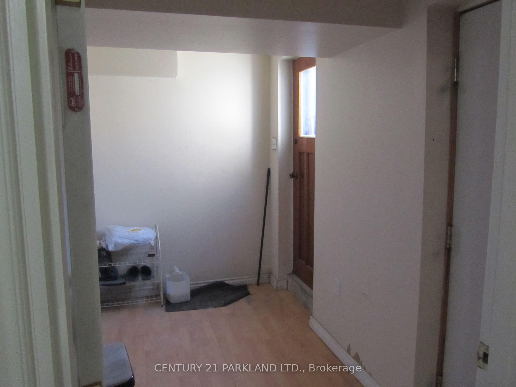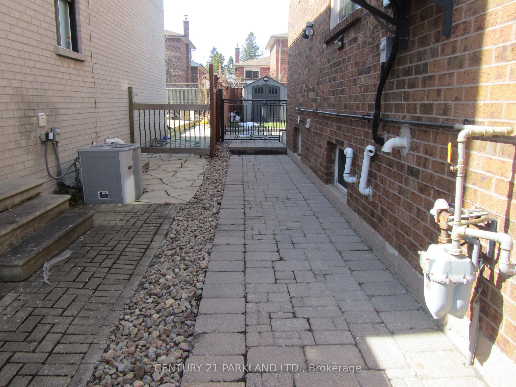$2,400
Available - For Rent
Listing ID: E12030308
45 Linderwood Driv , Toronto, M1C 3S7, Toronto
| Beautiful One Bedroom Basement Apt. Located in Sought After Rouge Hill Quiet Neighbourhood. Private Separate Entrance, Very Spacious Newly Renovated Basement Apt. Close To All Amenities, Seconds to Adams Park, Schools, Hospital, Shopping Centers, Seconds to Hwy 401/Walking Distance to TTC & Go-Station. Move In Ready, Neutral Decor, Upgraded 3-Pc Washroom With Spacious Stand Up Shower, Brand New Laminate Throughout, Kitchen Appliances, Partially Furnished (Queen Bed Frame, Two Night Stands, Dresser Chest, Kitchen Table & Chairs, Couch & Armchair, TV Stand Unit).All Utilities Included In, Internet Also Included. Spacious & Cozy Basement Apartment, Which Is Very Well Maintained, A Must See! |
| Price | $2,400 |
| Taxes: | $0.00 |
| Occupancy: | Owner |
| Address: | 45 Linderwood Driv , Toronto, M1C 3S7, Toronto |
| Directions/Cross Streets: | Port Union Rd. & Lawson Rd. |
| Rooms: | 4 |
| Bedrooms: | 1 |
| Bedrooms +: | 0 |
| Family Room: | F |
| Basement: | Apartment, Separate Ent |
| Furnished: | Part |
| Level/Floor | Room | Length(ft) | Width(ft) | Descriptions | |
| Room 1 | Basement | Primary B | 10.23 | 12.27 | Above Grade Window, Laminate |
| Room 2 | Basement | Bathroom | 6.3 | 6.53 | 3 Pc Bath, Ceramic Floor |
| Room 3 | Basement | Family Ro | 14.04 | 9.71 | Above Grade Window, Brick Fireplace, Open Concept |
| Room 4 | Basement | Kitchen | 22.93 | 19.75 | Above Grade Window, B/I Range, Laminate |
| Room 5 | Basement | Laundry | 6.76 | 10.63 | Laundry Sink |
| Washroom Type | No. of Pieces | Level |
| Washroom Type 1 | 3 | Basement |
| Washroom Type 2 | 0 | |
| Washroom Type 3 | 0 | |
| Washroom Type 4 | 0 | |
| Washroom Type 5 | 0 |
| Total Area: | 0.00 |
| Property Type: | Detached |
| Style: | 2-Storey |
| Exterior: | Brick, Stone |
| Garage Type: | Attached |
| (Parking/)Drive: | Private Do |
| Drive Parking Spaces: | 0 |
| Park #1 | |
| Parking Type: | Private Do |
| Park #2 | |
| Parking Type: | Private Do |
| Pool: | None |
| Laundry Access: | Common Area, |
| Other Structures: | Fence - Full |
| Approximatly Square Footage: | 700-1100 |
| Property Features: | Hospital, Library |
| CAC Included: | Y |
| Water Included: | Y |
| Cabel TV Included: | N |
| Common Elements Included: | Y |
| Heat Included: | Y |
| Parking Included: | N |
| Condo Tax Included: | N |
| Building Insurance Included: | N |
| Fireplace/Stove: | Y |
| Heat Type: | Forced Air |
| Central Air Conditioning: | Central Air |
| Central Vac: | N |
| Laundry Level: | Syste |
| Ensuite Laundry: | F |
| Sewers: | Sewer |
| Although the information displayed is believed to be accurate, no warranties or representations are made of any kind. |
| CENTURY 21 PARKLAND LTD. |
|
|

Bus:
416-994-5000
Fax:
416.352.5397
| Book Showing | Email a Friend |
Jump To:
At a Glance:
| Type: | Freehold - Detached |
| Area: | Toronto |
| Municipality: | Toronto E10 |
| Neighbourhood: | Centennial Scarborough |
| Style: | 2-Storey |
| Beds: | 1 |
| Baths: | 1 |
| Fireplace: | Y |
| Pool: | None |
Locatin Map:

