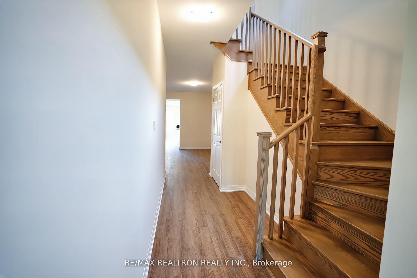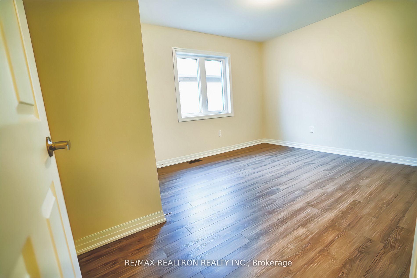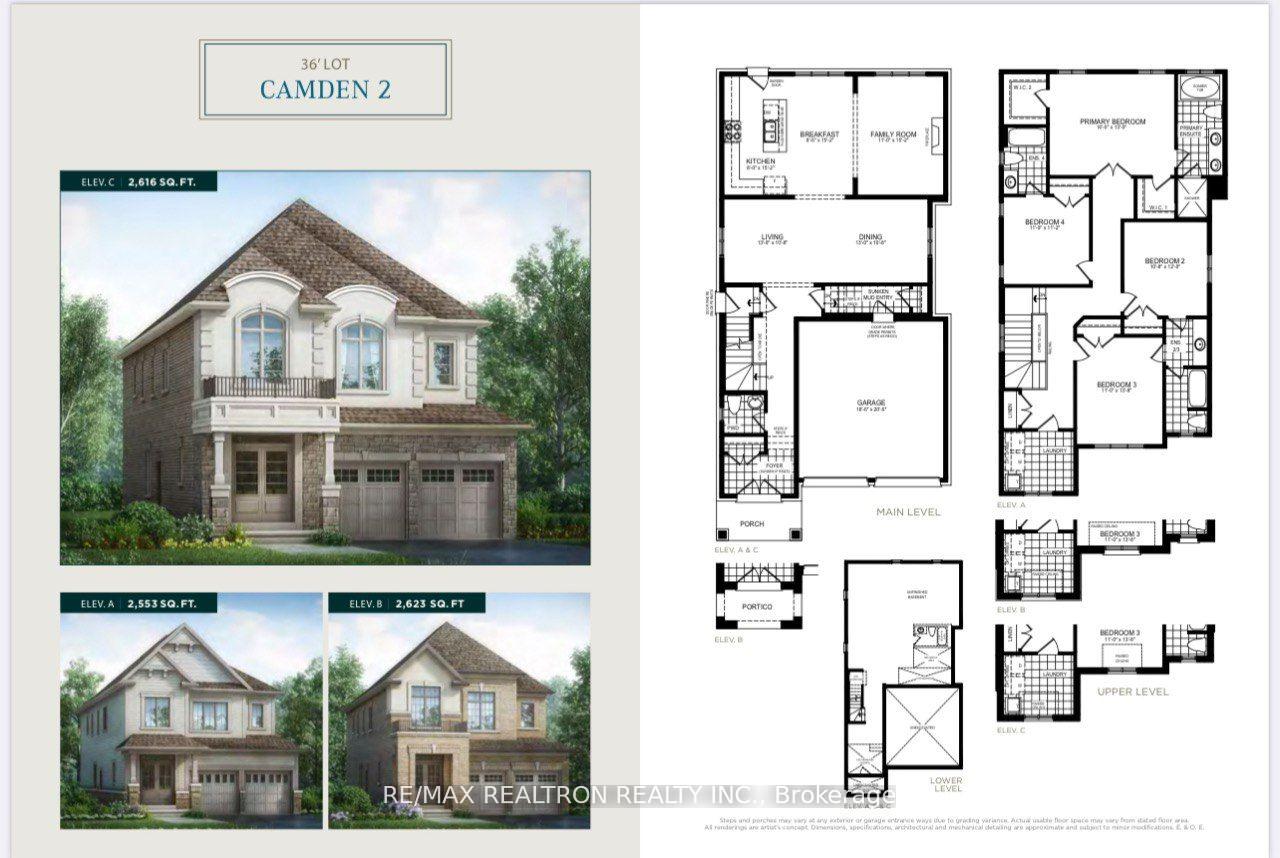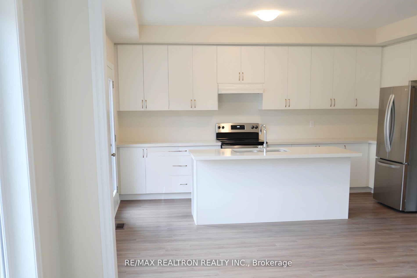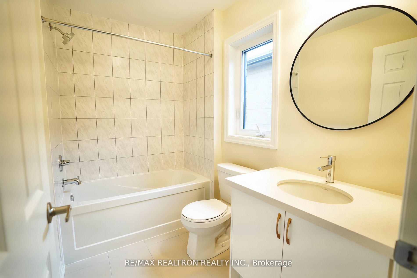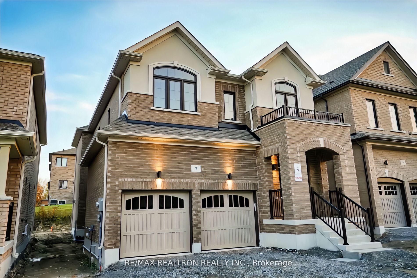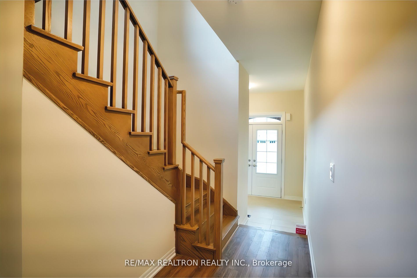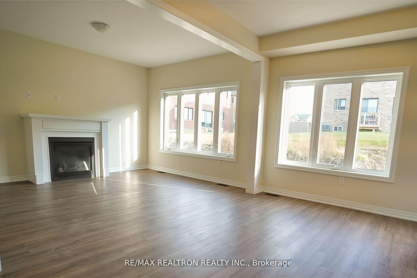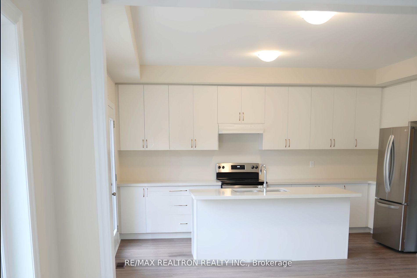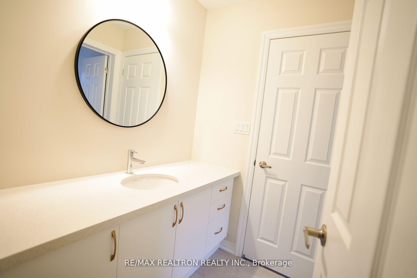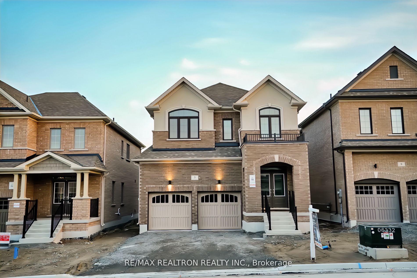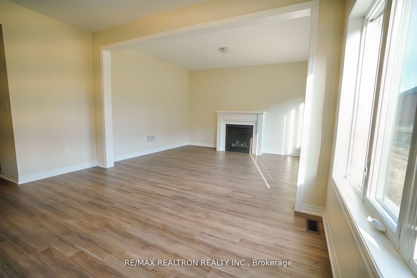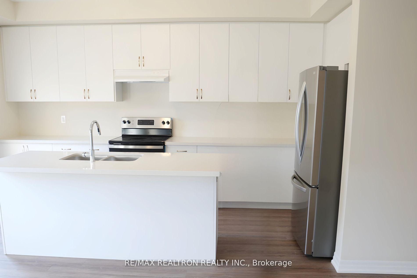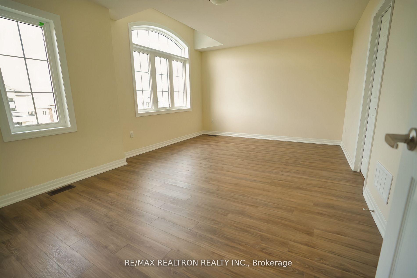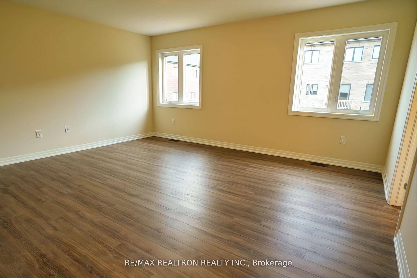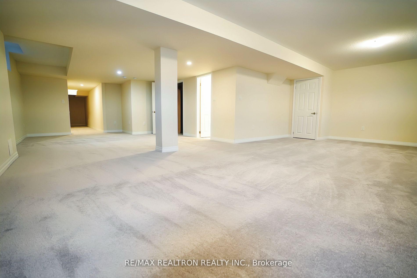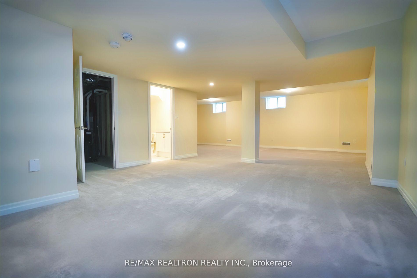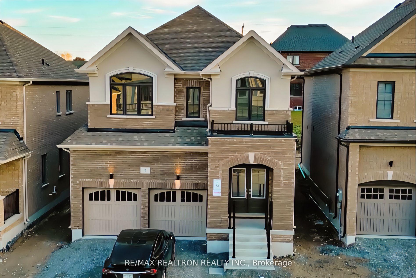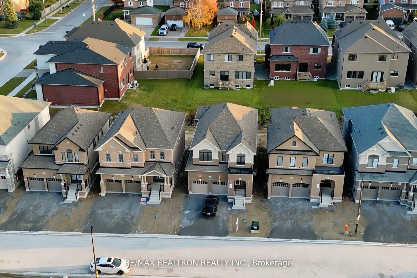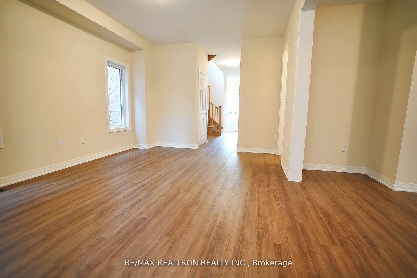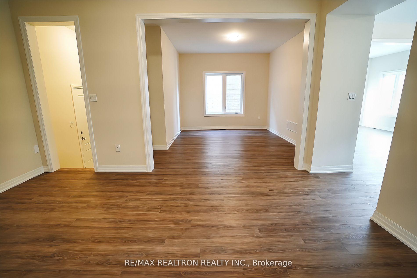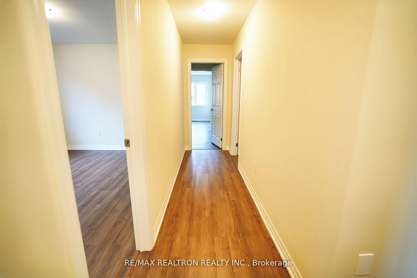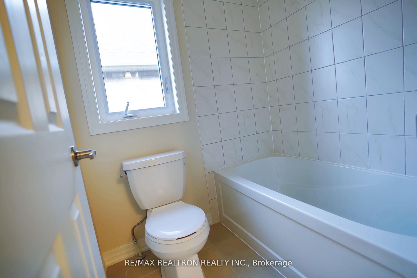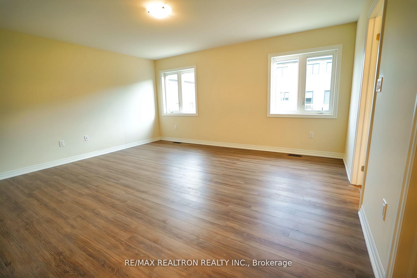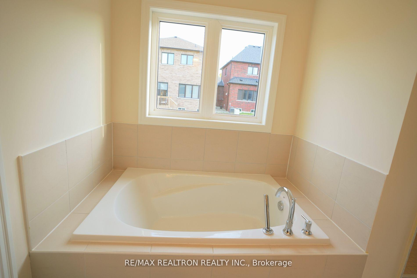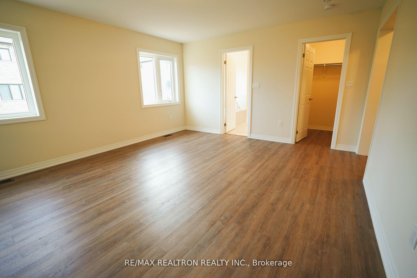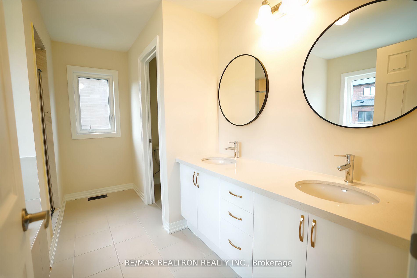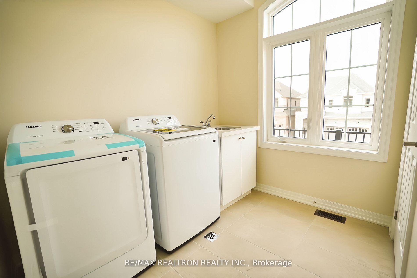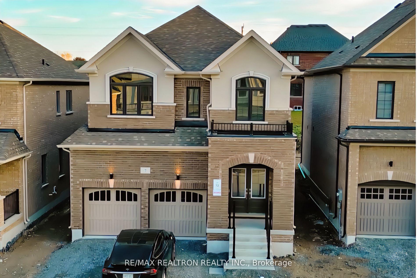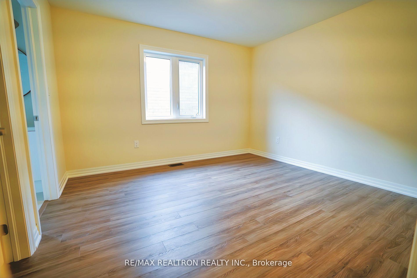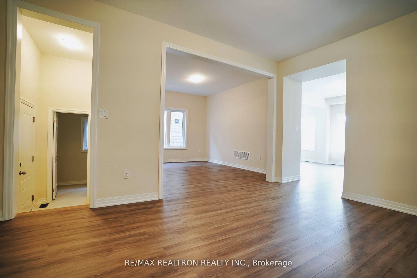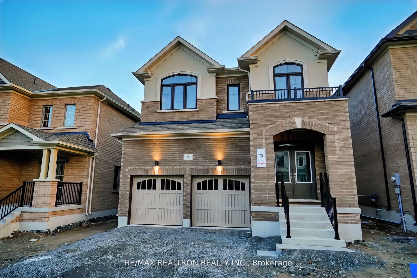$1,399,000
Available - For Sale
Listing ID: N11952924
7 Stennett Driv , Georgina, L4P 0J4, York
| Presenting a brand new two story residence by TREASURE HILL, located on a prime lot in a quietneighbourhood. This home features and open-concept layout with four spacious bedrooms andhigh-end finishes.The FINISHED BASEMENT with a SEPARATE SIDE ENTRANCE at versatility.This home includes many "UPGRADES". Situated in family friendly community, this property access to the ammonites, including HWY404, SHOPPING, SCHOOLS,PARK and much more. An excellent opportunity for modern living. **EXTRAS** Smooth ceiling, finished basement, side door |
| Price | $1,399,000 |
| Taxes: | $0.00 |
| Occupancy by: | Vacant |
| Address: | 7 Stennett Driv , Georgina, L4P 0J4, York |
| Directions/Cross Streets: | Woodbine and Church |
| Rooms: | 8 |
| Bedrooms: | 4 |
| Bedrooms +: | 0 |
| Family Room: | T |
| Basement: | Apartment, Finished |
| Level/Floor | Room | Length(ft) | Width(ft) | Descriptions | |
| Room 1 | Main | Family Ro | 15.19 | 10.99 | Vinyl Floor, 2 Way Fireplace, Large Window |
| Room 2 | Main | Kitchen | 15.19 | 7.97 | Vinyl Floor, Centre Island |
| Room 3 | Main | Breakfast | 15.19 | 8.59 | Vinyl Floor, W/O To Yard |
| Room 4 | Main | Living Ro | 12.99 | 10.79 | Vinyl Floor, Large Window |
| Room 5 | Main | Dining Ro | 12.99 | 10.79 | Vinyl Floor, Large Window |
| Room 6 | Second | Primary B | 15.97 | 12.99 | Vinyl Floor, Walk-In Closet(s), 5 Pc Ensuite |
| Room 7 | Second | Bedroom 2 | 11.97 | 10.79 | Vinyl Floor, 3 Pc Ensuite, Walk-In Closet(s) |
| Room 8 | Second | Bedroom 3 | 13.78 | 10.99 | Vinyl Floor, 3 Pc Ensuite, Walk-In Closet(s) |
| Room 9 | Second | Bedroom 4 | 11.18 | 10.99 | Vinyl Floor, Walk-In Closet(s), 3 Pc Ensuite |
| Washroom Type | No. of Pieces | Level |
| Washroom Type 1 | 5 | Second |
| Washroom Type 2 | 4 | Second |
| Washroom Type 3 | 3 | Second |
| Washroom Type 4 | 2 | Main |
| Washroom Type 5 | 3 | Sub-Base |
| Total Area: | 0.00 |
| Approximatly Age: | New |
| Property Type: | Detached |
| Style: | 2-Storey |
| Exterior: | Brick |
| Garage Type: | Attached |
| (Parking/)Drive: | Available |
| Drive Parking Spaces: | 2 |
| Park #1 | |
| Parking Type: | Available |
| Park #2 | |
| Parking Type: | Available |
| Pool: | None |
| Approximatly Age: | New |
| Approximatly Square Footage: | 2500-3000 |
| CAC Included: | N |
| Water Included: | N |
| Cabel TV Included: | N |
| Common Elements Included: | N |
| Heat Included: | N |
| Parking Included: | N |
| Condo Tax Included: | N |
| Building Insurance Included: | N |
| Fireplace/Stove: | Y |
| Heat Type: | Forced Air |
| Central Air Conditioning: | Central Air |
| Central Vac: | N |
| Laundry Level: | Syste |
| Ensuite Laundry: | F |
| Sewers: | Sewer |
$
%
Years
This calculator is for demonstration purposes only. Always consult a professional
financial advisor before making personal financial decisions.
| Although the information displayed is believed to be accurate, no warranties or representations are made of any kind. |
| RE/MAX REALTRON REALTY INC. |
|
|

Bus:
416-994-5000
Fax:
416.352.5397
| Book Showing | Email a Friend |
Jump To:
At a Glance:
| Type: | Freehold - Detached |
| Area: | York |
| Municipality: | Georgina |
| Neighbourhood: | Keswick North |
| Style: | 2-Storey |
| Approximate Age: | New |
| Beds: | 4 |
| Baths: | 5 |
| Fireplace: | Y |
| Pool: | None |
Locatin Map:
Payment Calculator:

