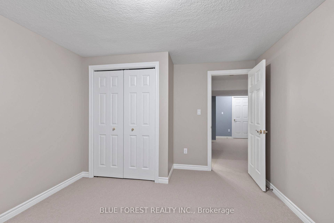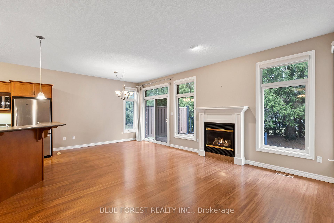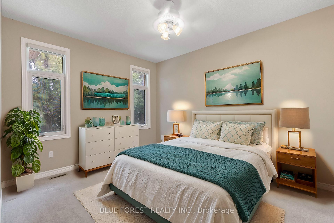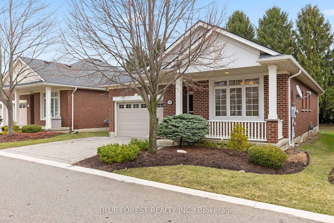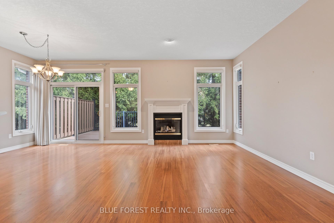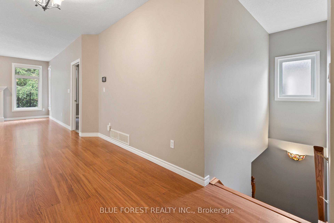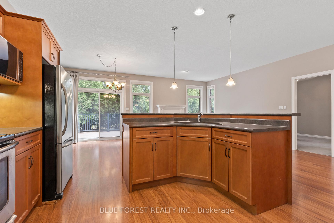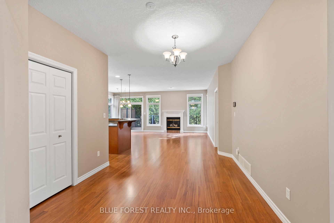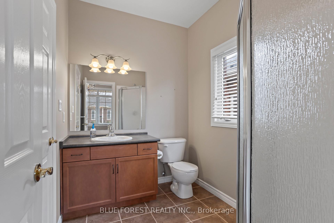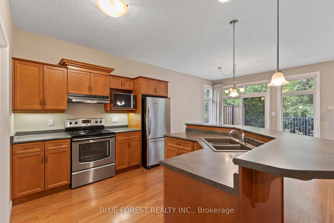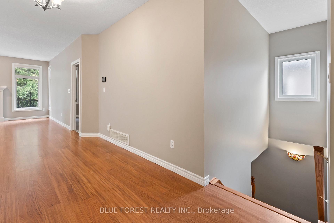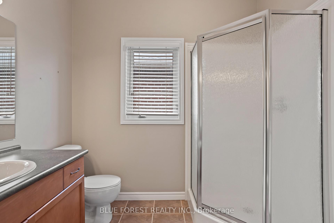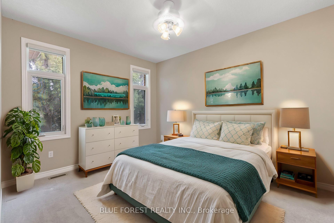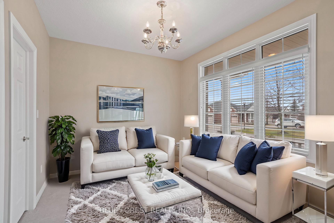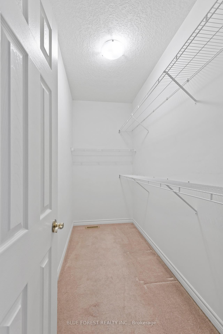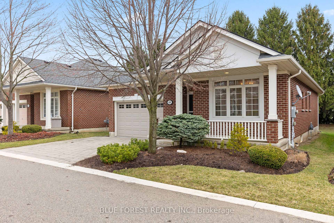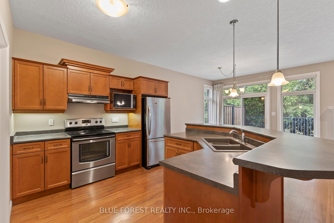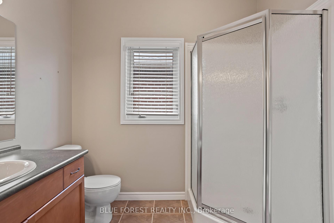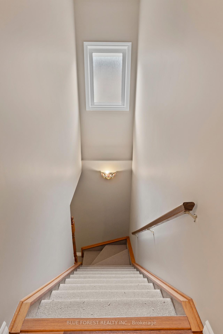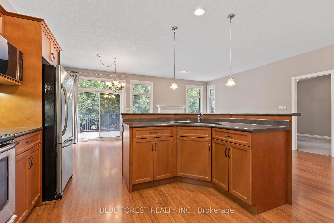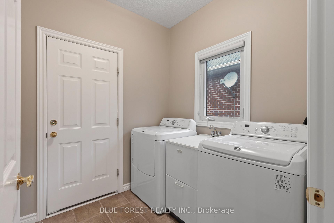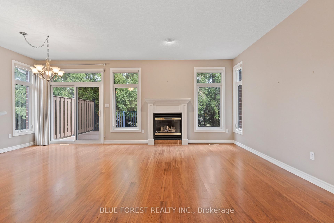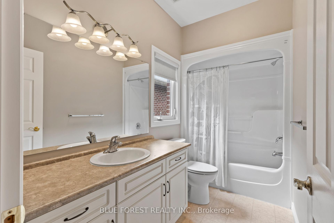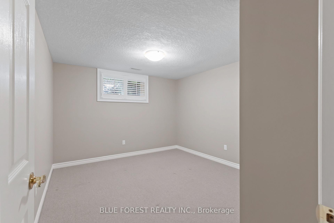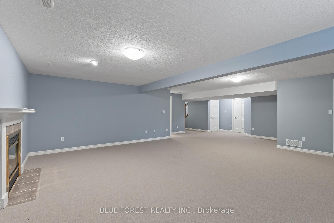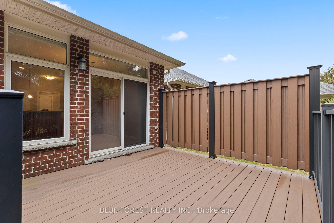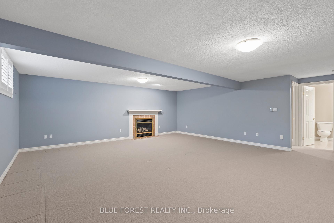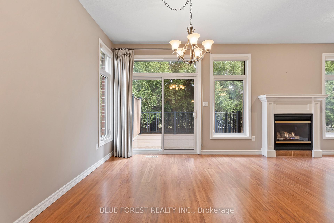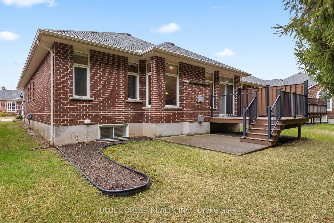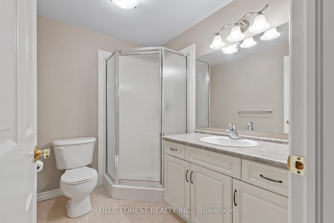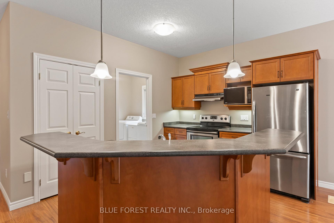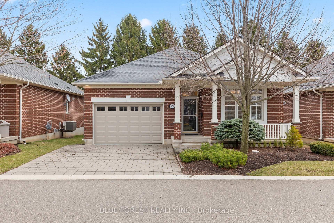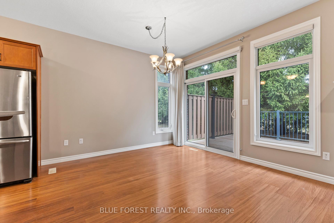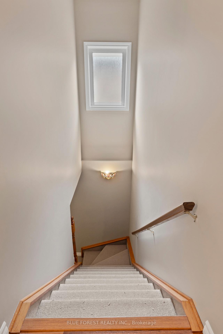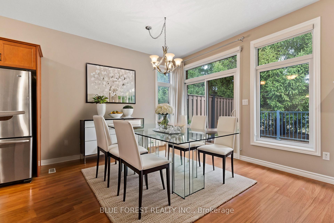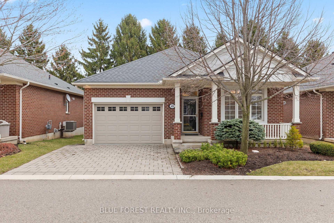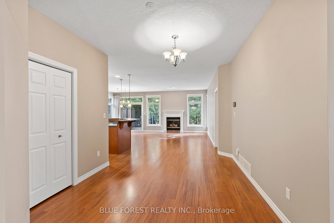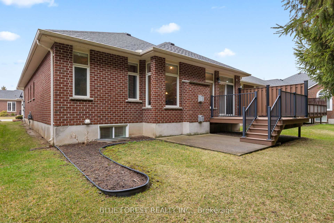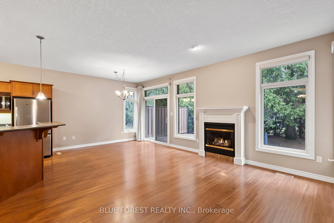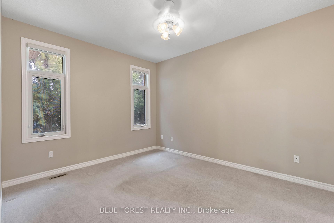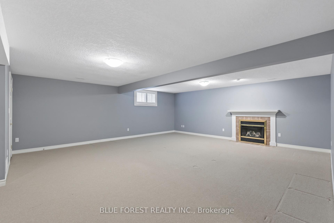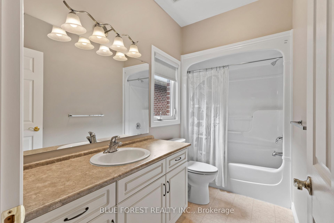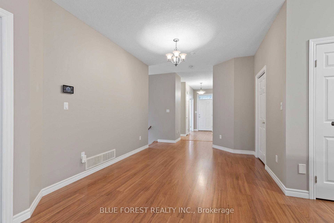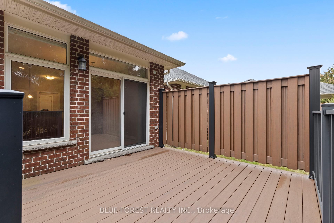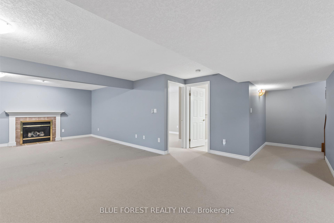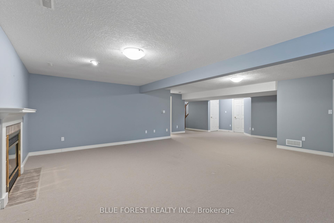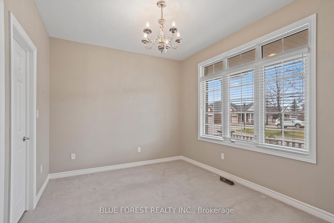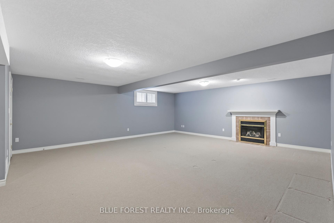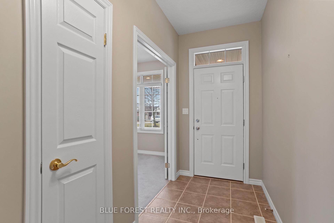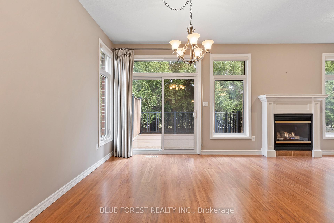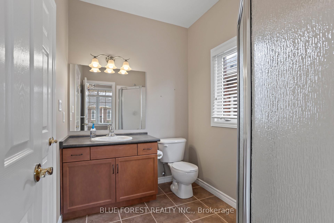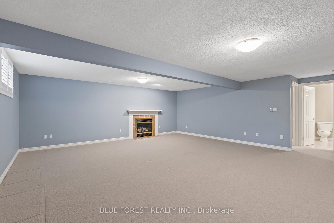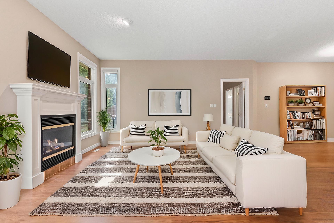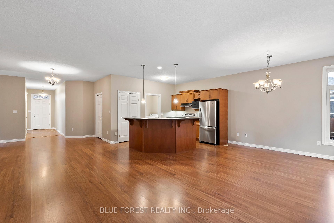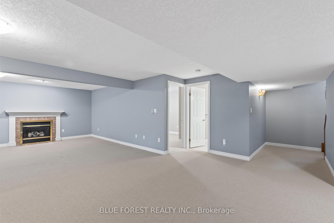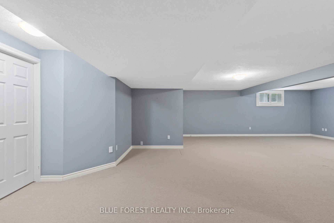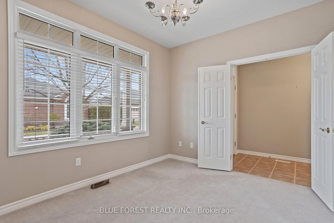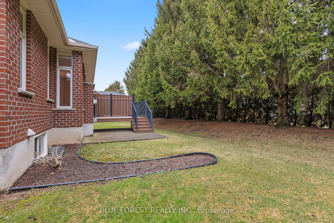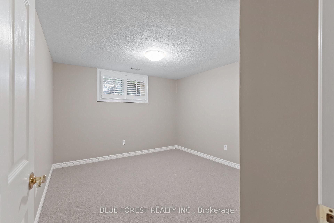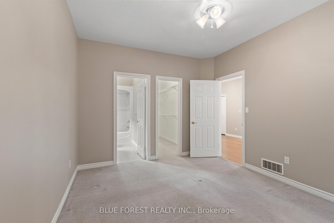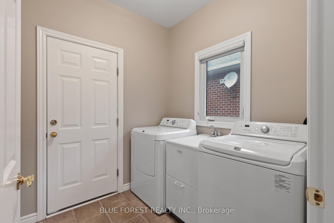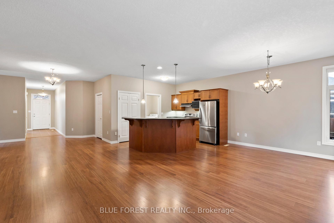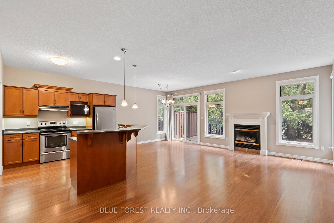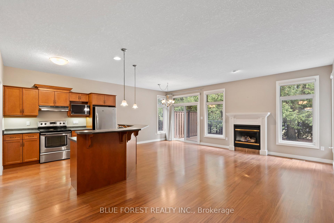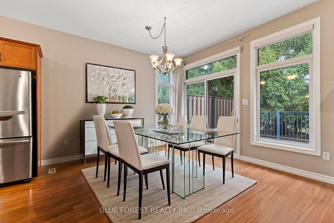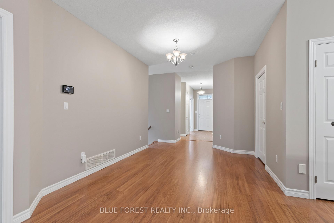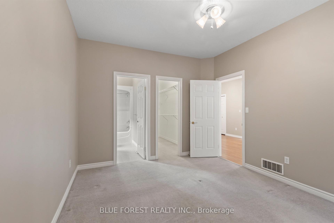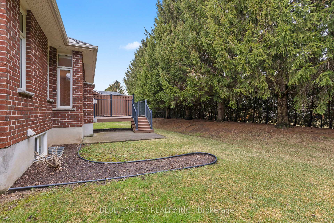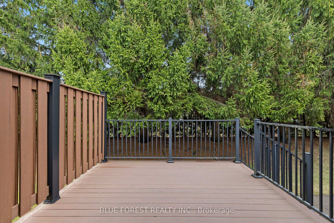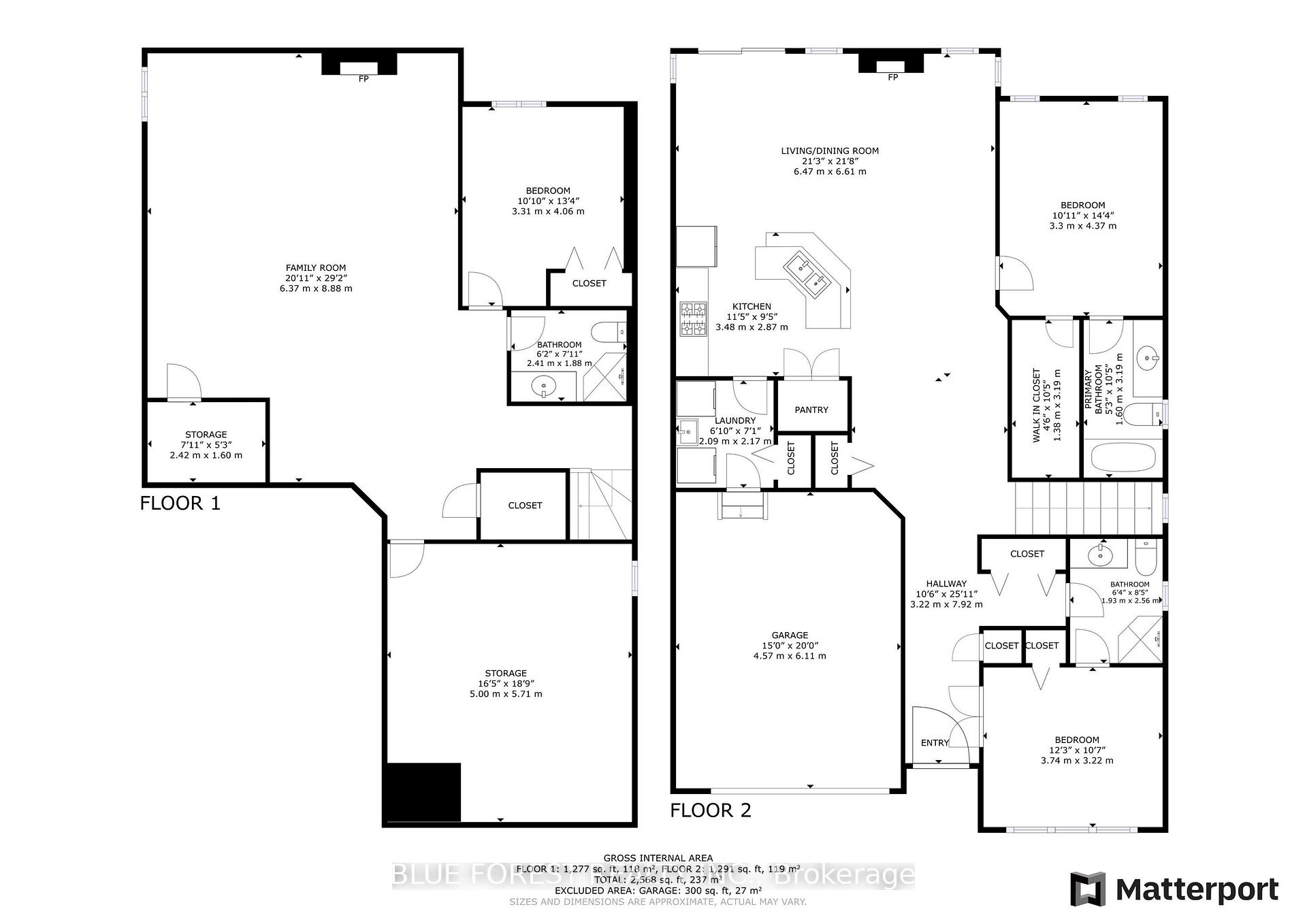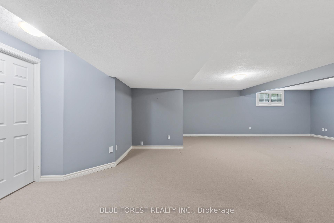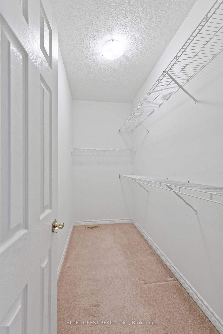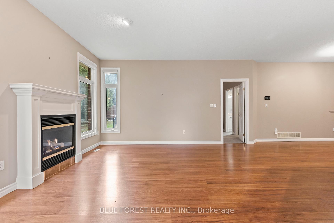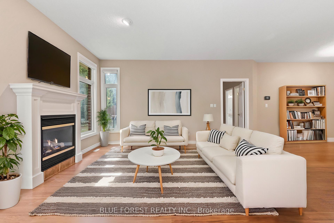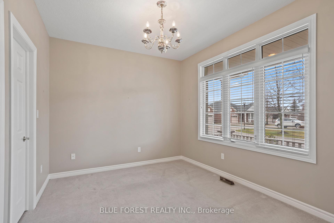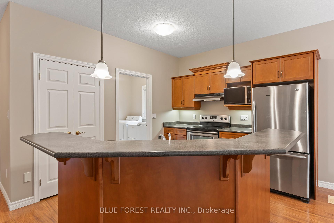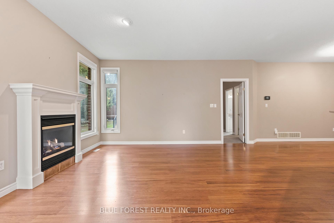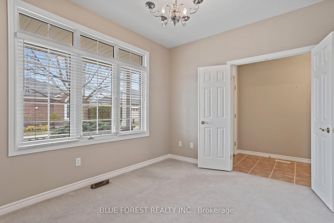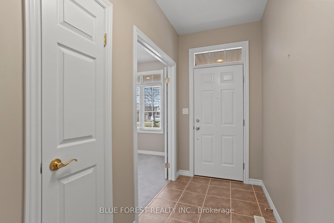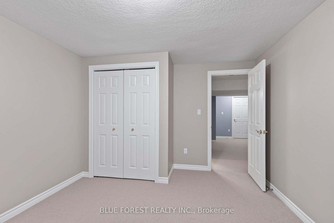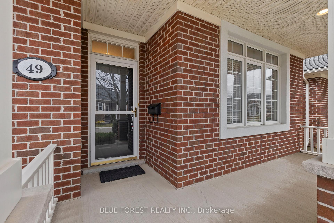$599,900
Available - For Sale
Listing ID: X12053430
101 Southgate Park , St. Thomas, N5R 6L4, Elgin
| Welcome to 49 - 101 Southgate Pkwy, a lovely vacant land condo in the sought-after Wyndfield Ridge community. This meticulously maintained 3-bedroom, 3-bathroom home offers the perfect blend of comfort and convenience, with a single-car garage and inside access, a newly redone composite deck, and great finishes throughout. Step inside the spacious foyer leading to an open-concept living room with a cozy gas fireplace. The adjoining dining area provides patio door access to the updated composite deck, perfect for relaxing outdoors.The main floor offers two generous bedrooms, including a primary suite with a walk-in closet and private 4-piece ensuite. A second bedroom, with a 3-piece bathroom, and a laundry room complete the main level. The finished lower level offers a spacious family room with a second gas fireplace, a third bedroom, and a 3-piece bathroom, making it an ideal space for guests or additional living space. Nestled in a prime location, this home is close to parks, trails, shopping, and all essential amenities. (The photos with furniture are virtual staging) |
| Price | $599,900 |
| Taxes: | $4426.00 |
| Assessment Year: | 2024 |
| Occupancy: | Vacant |
| Address: | 101 Southgate Park , St. Thomas, N5R 6L4, Elgin |
| Postal Code: | N5R 6L4 |
| Province/State: | Elgin |
| Directions/Cross Streets: | Fairview & Southgate |
| Level/Floor | Room | Length(ft) | Width(ft) | Descriptions | |
| Room 1 | Main | Foyer | 25.98 | 10.56 | |
| Room 2 | Main | Kitchen | 11.41 | 9.41 | |
| Room 3 | Main | Great Roo | 21.22 | 21.68 | |
| Room 4 | Main | Primary B | 10.82 | 14.33 | |
| Room 5 | Main | Bedroom 2 | 12.27 | 10.56 | |
| Room 6 | Main | Laundry | 7.12 | 6.86 | |
| Room 7 | Lower | Bedroom 3 | 10.86 | 13.32 | |
| Room 8 | Lower | Family Ro | 20.89 | 29.13 | |
| Room 9 | Lower | Utility R | 7.94 | 5.25 | |
| Room 10 | Lower | Workshop | 16.4 | 18.73 |
| Washroom Type | No. of Pieces | Level |
| Washroom Type 1 | 4 | Main |
| Washroom Type 2 | 3 | Main |
| Washroom Type 3 | 3 | Lower |
| Washroom Type 4 | 0 | |
| Washroom Type 5 | 0 | |
| Washroom Type 6 | 4 | Main |
| Washroom Type 7 | 3 | Main |
| Washroom Type 8 | 3 | Lower |
| Washroom Type 9 | 0 | |
| Washroom Type 10 | 0 |
| Total Area: | 0.00 |
| Washrooms: | 3 |
| Heat Type: | Forced Air |
| Central Air Conditioning: | Central Air |
$
%
Years
This calculator is for demonstration purposes only. Always consult a professional
financial advisor before making personal financial decisions.
| Although the information displayed is believed to be accurate, no warranties or representations are made of any kind. |
| BLUE FOREST REALTY INC. |
|
|

Bus:
416-994-5000
Fax:
416.352.5397
| Virtual Tour | Book Showing | Email a Friend |
Jump To:
At a Glance:
| Type: | Com - Other |
| Area: | Elgin |
| Municipality: | St. Thomas |
| Neighbourhood: | St. Thomas |
| Style: | Bungalow |
| Tax: | $4,426 |
| Maintenance Fee: | $260 |
| Beds: | 2+1 |
| Baths: | 3 |
| Fireplace: | Y |
Locatin Map:
Payment Calculator:

