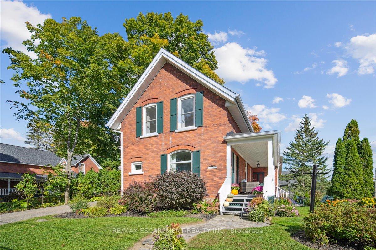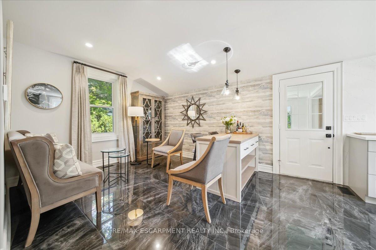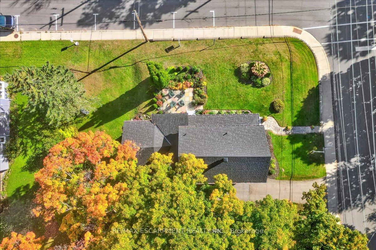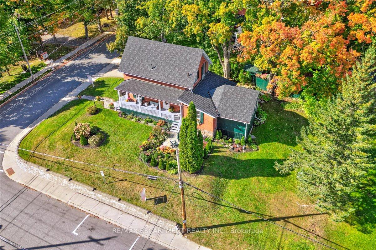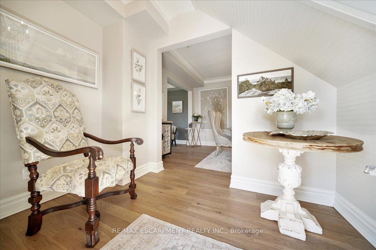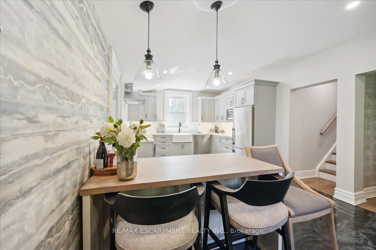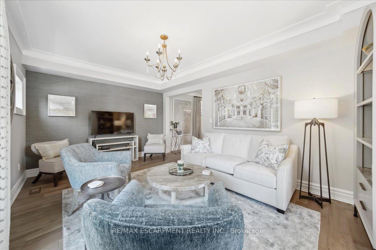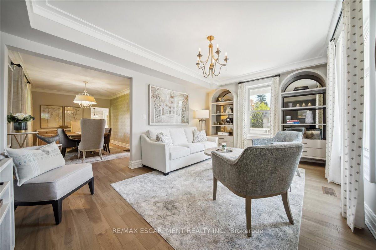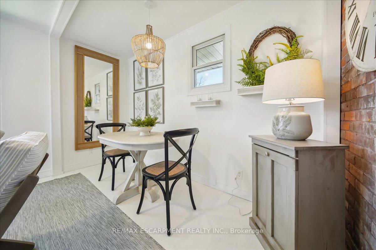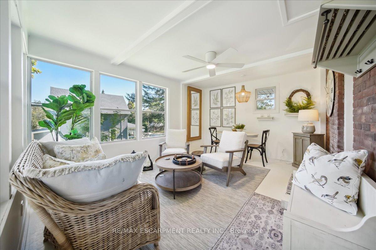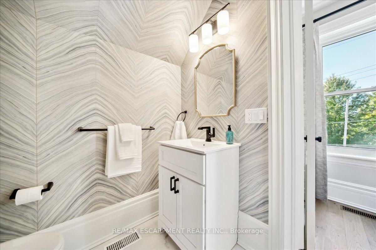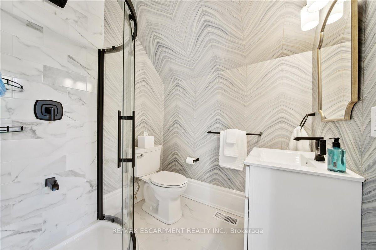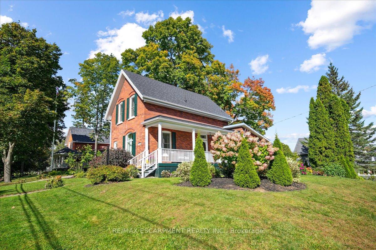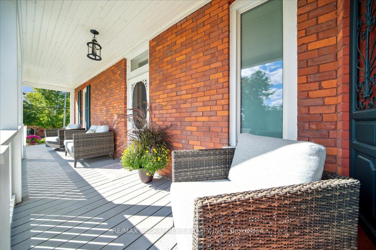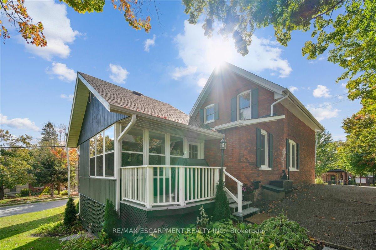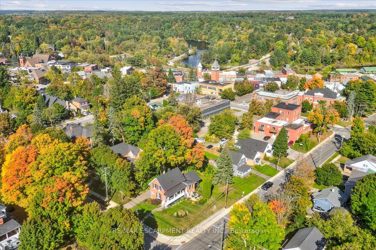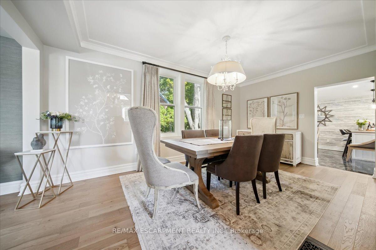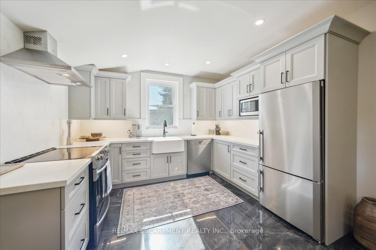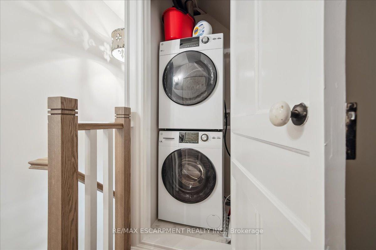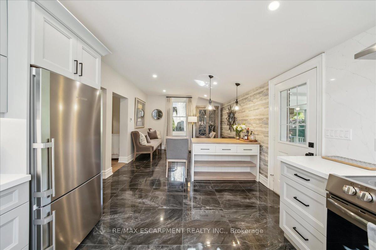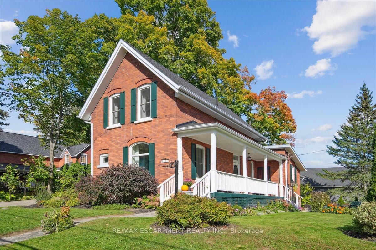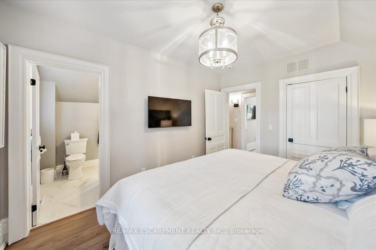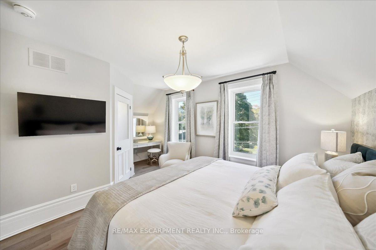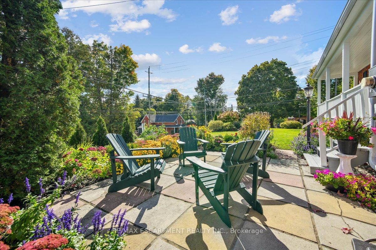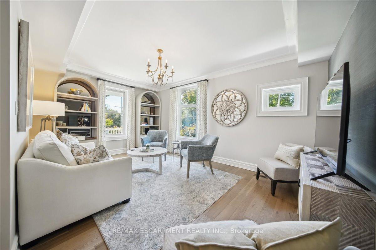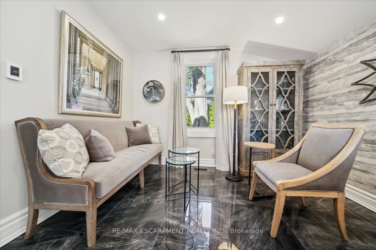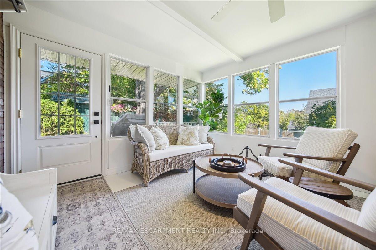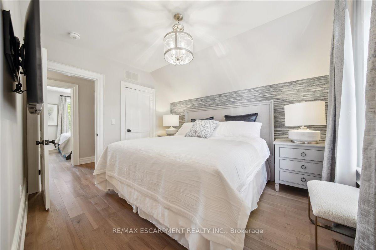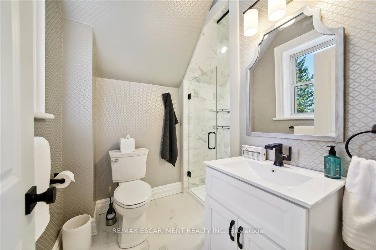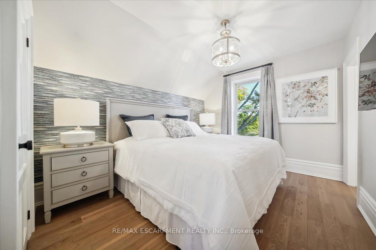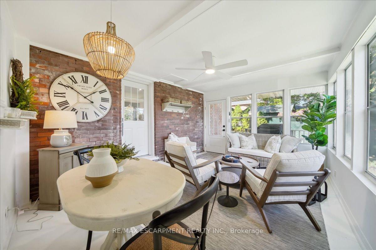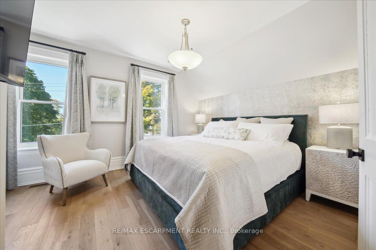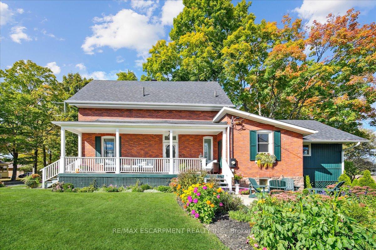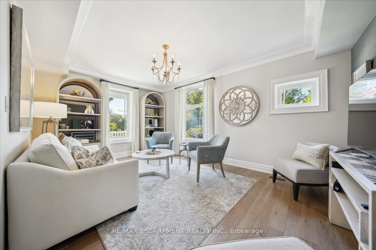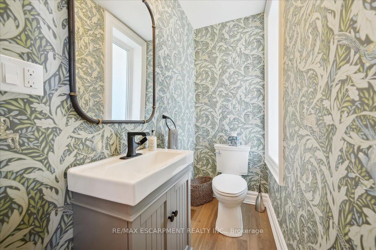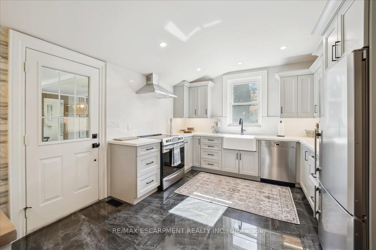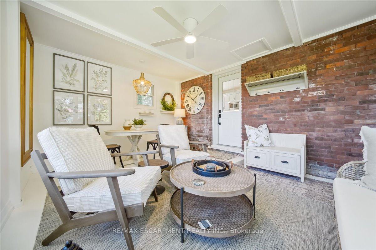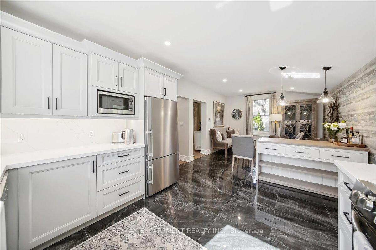$699,000
Available - For Sale
Listing ID: X12053508
53 Kimberley Aven , Bracebridge, P1L 2A3, Muskoka
| Are you looking for a home that you can just move into with nothing to do? Low maintenance and easy to maintain? Perhaps youre looking for a low maintenance home that you can use on weekends. Maybe you just want a quiet place to escape the hustle and bustle of everyday life. Welcome to 53 Kimberely. Perched high up on one of downtown Bracebridge's highest points of land this home is going to impress. Luxury finishes throughout the home include heated floors, crown moulding, brand new bathrooms and a new kitchen that any chef would be happy to set up shop in. It has two primary bedrooms each with its own ensuite bath and large closet. It even has a beautiful Muskoka room off the kitchen, perfect for those warm summer nights or a hot cup of coffee. It's walking distance to the Muskoka river, downtown shops and restaurants. 3 car parking with the possibility of adding a garage if so desired. |
| Price | $699,000 |
| Taxes: | $2752.52 |
| Occupancy: | Vacant |
| Address: | 53 Kimberley Aven , Bracebridge, P1L 2A3, Muskoka |
| Acreage: | < .50 |
| Directions/Cross Streets: | Ontario St. & Kimberley Ave. |
| Rooms: | 8 |
| Bedrooms: | 2 |
| Bedrooms +: | 0 |
| Family Room: | F |
| Basement: | Partial Base, Unfinished |
| Level/Floor | Room | Length(ft) | Width(ft) | Descriptions | |
| Room 1 | Main | Living Ro | 16.99 | 11.38 | |
| Room 2 | Main | Dining Ro | 9.84 | 17.02 | |
| Room 3 | Main | Kitchen | 13.38 | 11.32 | |
| Room 4 | Main | Breakfast | 10.2 | 11.32 | |
| Room 5 | Main | Sunroom | 15.28 | 11.58 | |
| Room 6 | Second | Primary B | 17.06 | 11.94 | 3 Pc Ensuite |
| Room 7 | Second | Bedroom 2 | 10.04 | 12 | 3 Pc Ensuite |
| Room 8 | Second | Laundry | 11.68 | 4.07 |
| Washroom Type | No. of Pieces | Level |
| Washroom Type 1 | 2 | Main |
| Washroom Type 2 | 3 | Second |
| Washroom Type 3 | 0 | |
| Washroom Type 4 | 0 | |
| Washroom Type 5 | 0 | |
| Washroom Type 6 | 2 | Main |
| Washroom Type 7 | 3 | Second |
| Washroom Type 8 | 0 | |
| Washroom Type 9 | 0 | |
| Washroom Type 10 | 0 |
| Total Area: | 0.00 |
| Property Type: | Detached |
| Style: | 2-Storey |
| Exterior: | Brick |
| Garage Type: | None |
| (Parking/)Drive: | Private |
| Drive Parking Spaces: | 4 |
| Park #1 | |
| Parking Type: | Private |
| Park #2 | |
| Parking Type: | Private |
| Pool: | None |
| Approximatly Square Footage: | 1100-1500 |
| CAC Included: | N |
| Water Included: | N |
| Cabel TV Included: | N |
| Common Elements Included: | N |
| Heat Included: | N |
| Parking Included: | N |
| Condo Tax Included: | N |
| Building Insurance Included: | N |
| Fireplace/Stove: | N |
| Heat Type: | Forced Air |
| Central Air Conditioning: | Central Air |
| Central Vac: | N |
| Laundry Level: | Syste |
| Ensuite Laundry: | F |
| Sewers: | Sewer |
$
%
Years
This calculator is for demonstration purposes only. Always consult a professional
financial advisor before making personal financial decisions.
| Although the information displayed is believed to be accurate, no warranties or representations are made of any kind. |
| RE/MAX ESCARPMENT REALTY INC. |
|
|

Bus:
416-994-5000
Fax:
416.352.5397
| Book Showing | Email a Friend |
Jump To:
At a Glance:
| Type: | Freehold - Detached |
| Area: | Muskoka |
| Municipality: | Bracebridge |
| Neighbourhood: | Macaulay |
| Style: | 2-Storey |
| Tax: | $2,752.52 |
| Beds: | 2 |
| Baths: | 3 |
| Fireplace: | N |
| Pool: | None |
Locatin Map:
Payment Calculator:

