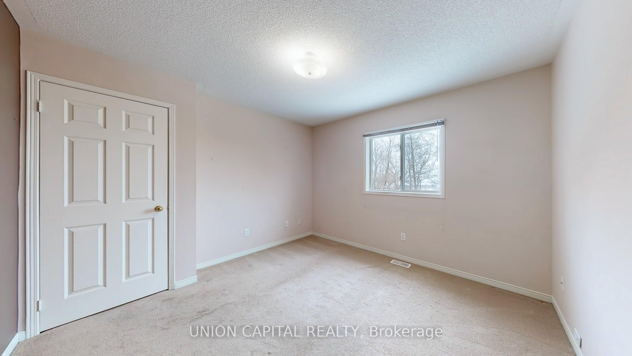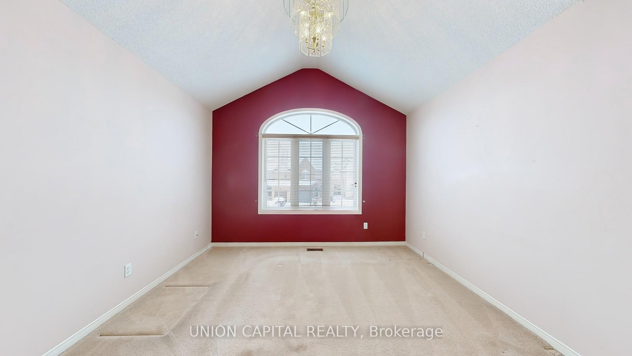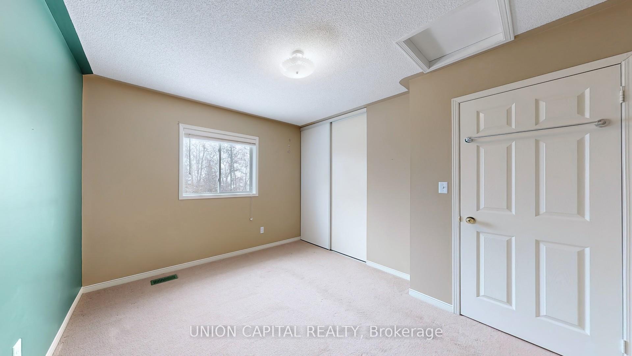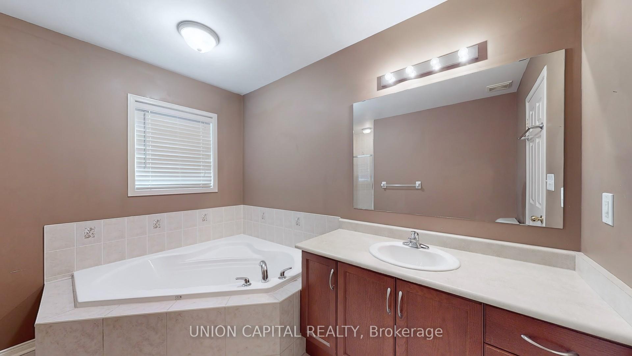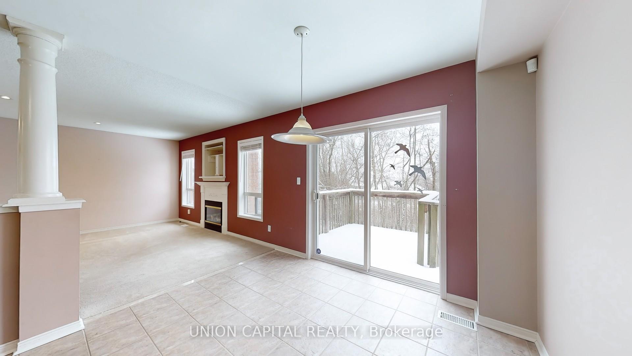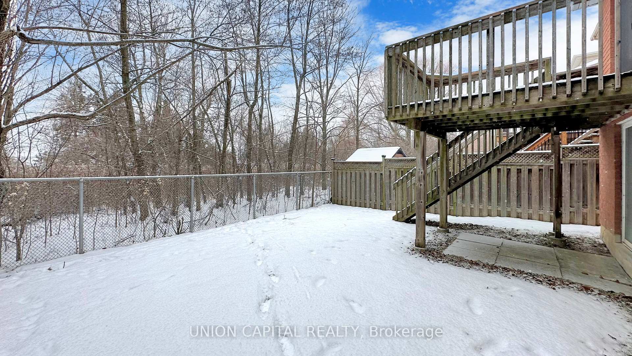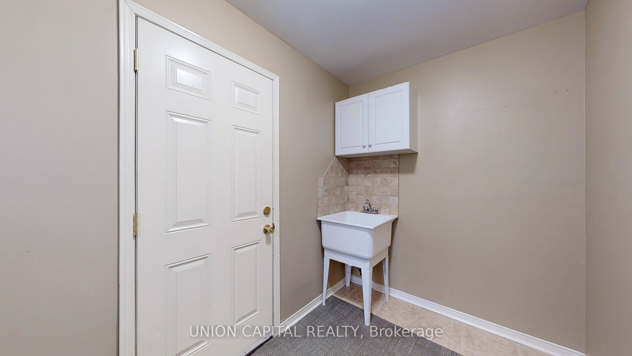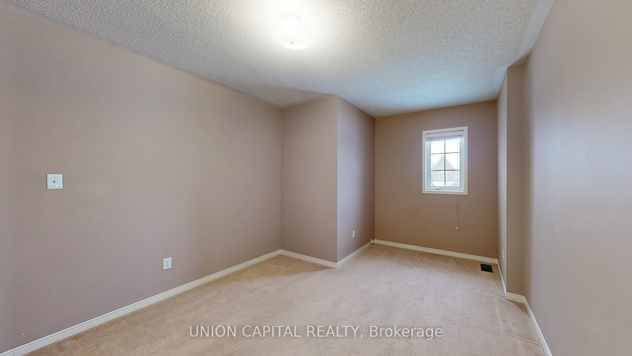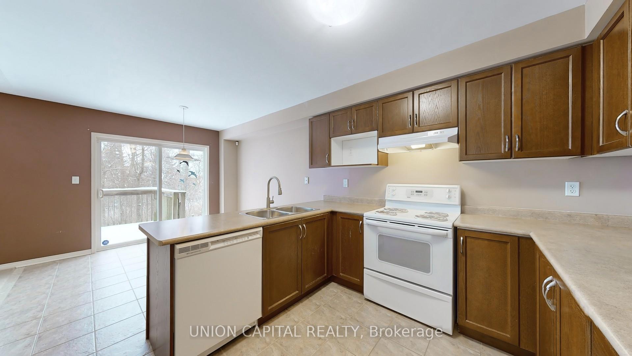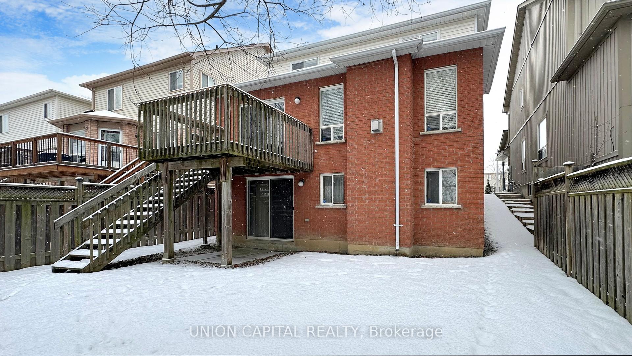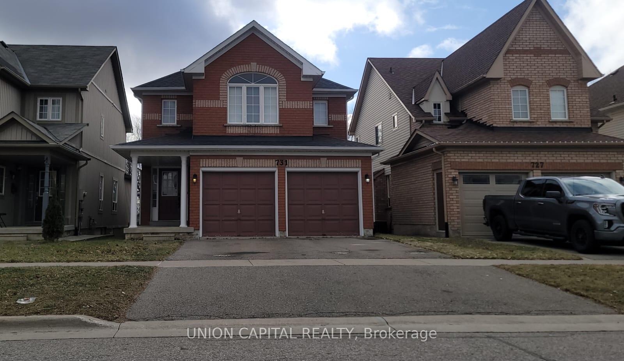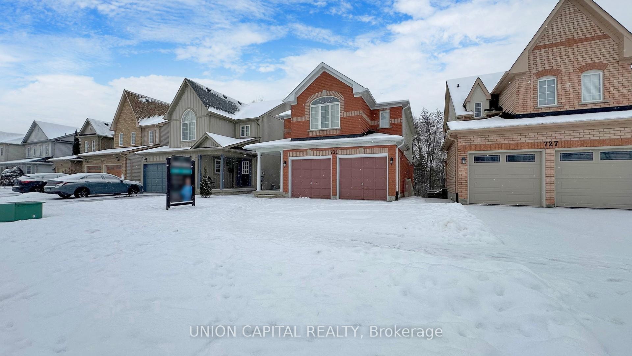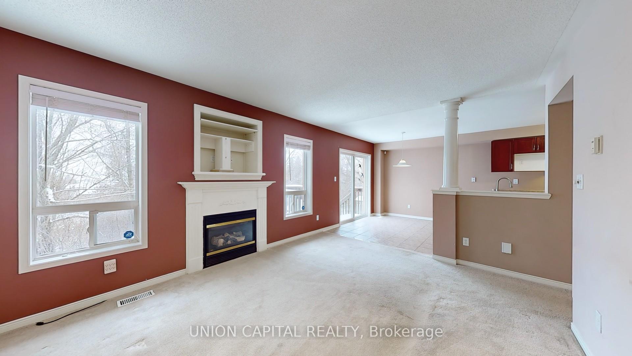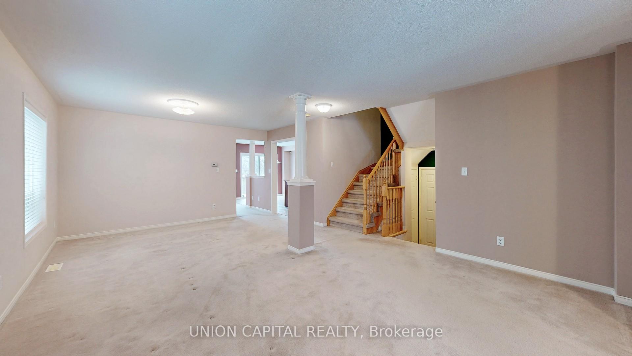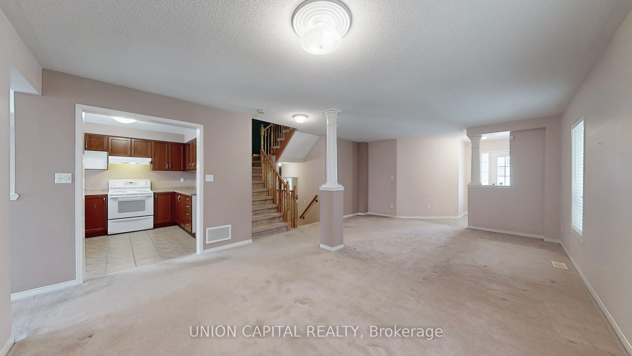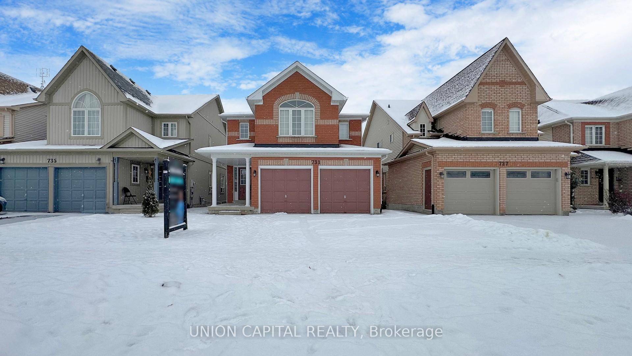$899,900
Available - For Sale
Listing ID: E11925284
731 Brasswinds Trai , Oshawa, L1K 2Z1, Durham
| Lovely 4 Bedroom 3 Bath Home With Double Car Garage and Walk Out Basement. Located in a Family Friendly Community With Many Amenties For Shopping, Dining And Grocery Close By. Walking Distance To Schools And Grand Ridge Park. This Home is The Perfect Location For Growin Or Established Families. **EXTRAS** Property Sold "As Is" Without Representation Or Warranties |
| Price | $899,900 |
| Taxes: | $6370.00 |
| Occupancy by: | Vacant |
| Address: | 731 Brasswinds Trai , Oshawa, L1K 2Z1, Durham |
| Directions/Cross Streets: | Taunton Rd E / Harmony Rd N |
| Rooms: | 10 |
| Bedrooms: | 4 |
| Bedrooms +: | 0 |
| Family Room: | T |
| Basement: | Walk-Out |
| Level/Floor | Room | Length(ft) | Width(ft) | Descriptions | |
| Room 1 | Main | Living Ro | 11.81 | 10 | Broadloom |
| Room 2 | Main | Dining Ro | 10 | 10.82 | Broadloom |
| Room 3 | Main | Family Ro | 11.81 | 13.12 | Broadloom, Gas Fireplace |
| Room 4 | Main | Breakfast | 10.5 | 10.5 | Ceramic Floor, W/O To Deck |
| Room 5 | Main | Kitchen | 9.02 | 4.99 | Ceramic Floor |
| Room 6 | Main | Laundry | 6 | 10 | Ceramic Floor |
| Room 7 | Second | Primary B | 12.14 | 11.81 | Vaulted Ceiling(s), Broadloom, 4 Pc Ensuite |
| Room 8 | Second | Bedroom 2 | 10.5 | 16.07 | Closet, Large Window |
| Room 9 | Second | Bedroom 3 | 11.48 | 9.84 | Closet, Large Window |
| Room 10 | Second | Bedroom 4 | 11.87 | 10.17 | Closet Organizers, Large Window |
| Washroom Type | No. of Pieces | Level |
| Washroom Type 1 | 2 | Main |
| Washroom Type 2 | 4 | Second |
| Washroom Type 3 | 0 | |
| Washroom Type 4 | 0 | |
| Washroom Type 5 | 0 | |
| Washroom Type 6 | 2 | Main |
| Washroom Type 7 | 4 | Second |
| Washroom Type 8 | 0 | |
| Washroom Type 9 | 0 | |
| Washroom Type 10 | 0 | |
| Washroom Type 11 | 2 | Main |
| Washroom Type 12 | 4 | Second |
| Washroom Type 13 | 0 | |
| Washroom Type 14 | 0 | |
| Washroom Type 15 | 0 | |
| Washroom Type 16 | 2 | Main |
| Washroom Type 17 | 4 | Second |
| Washroom Type 18 | 0 | |
| Washroom Type 19 | 0 | |
| Washroom Type 20 | 0 |
| Total Area: | 0.00 |
| Property Type: | Detached |
| Style: | 2-Storey |
| Exterior: | Brick |
| Garage Type: | Attached |
| (Parking/)Drive: | Private Do |
| Drive Parking Spaces: | 2 |
| Park #1 | |
| Parking Type: | Private Do |
| Park #2 | |
| Parking Type: | Private Do |
| Pool: | None |
| CAC Included: | N |
| Water Included: | N |
| Cabel TV Included: | N |
| Common Elements Included: | N |
| Heat Included: | N |
| Parking Included: | N |
| Condo Tax Included: | N |
| Building Insurance Included: | N |
| Fireplace/Stove: | Y |
| Heat Type: | Forced Air |
| Central Air Conditioning: | Central Air |
| Central Vac: | N |
| Laundry Level: | Syste |
| Ensuite Laundry: | F |
| Sewers: | Sewer |
$
%
Years
This calculator is for demonstration purposes only. Always consult a professional
financial advisor before making personal financial decisions.
| Although the information displayed is believed to be accurate, no warranties or representations are made of any kind. |
| UNION CAPITAL REALTY |
|
|

Bus:
416-994-5000
Fax:
416.352.5397
| Virtual Tour | Book Showing | Email a Friend |
Jump To:
At a Glance:
| Type: | Freehold - Detached |
| Area: | Durham |
| Municipality: | Oshawa |
| Neighbourhood: | Pinecrest |
| Style: | 2-Storey |
| Tax: | $6,370 |
| Beds: | 4 |
| Baths: | 3 |
| Fireplace: | Y |
| Pool: | None |
Locatin Map:
Payment Calculator:

