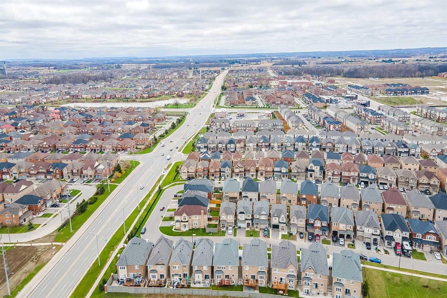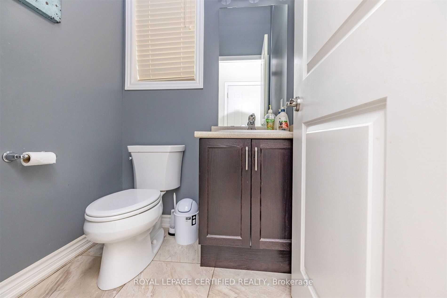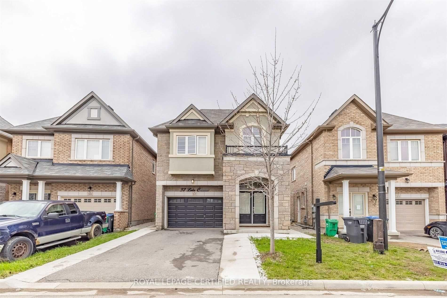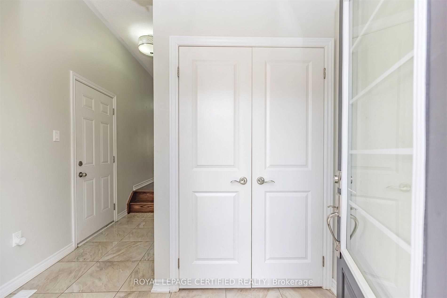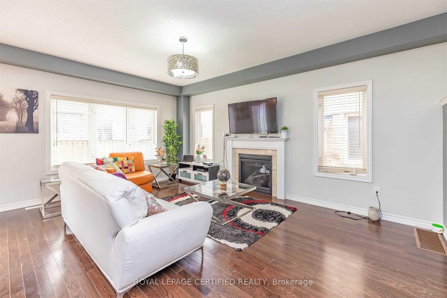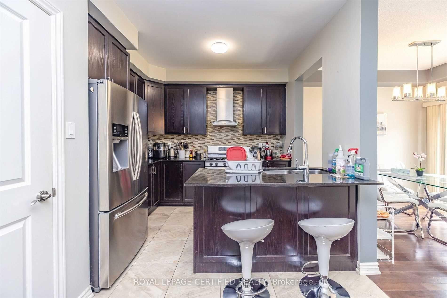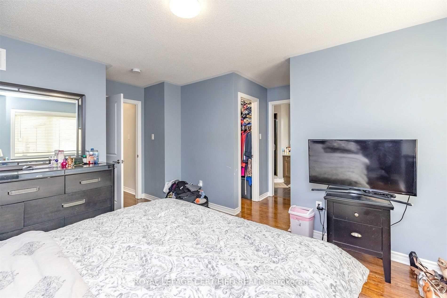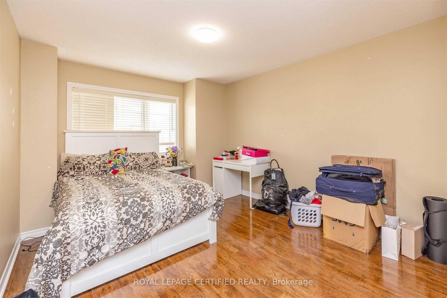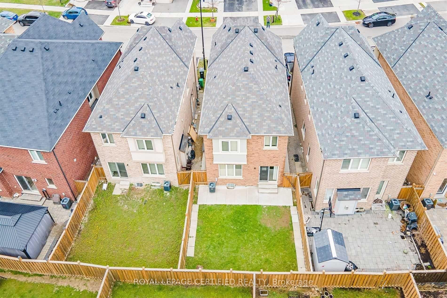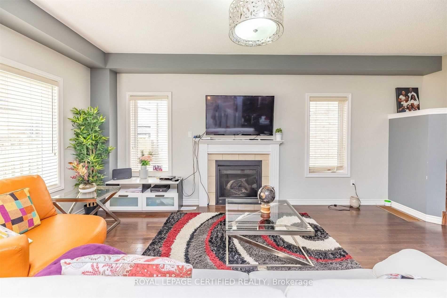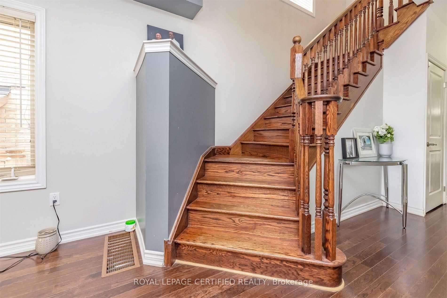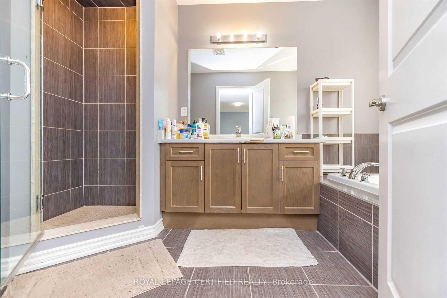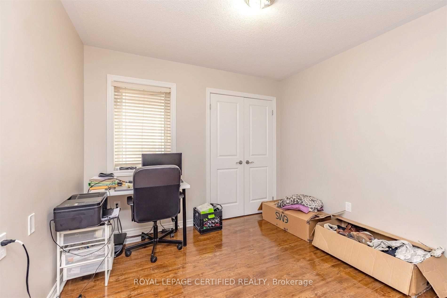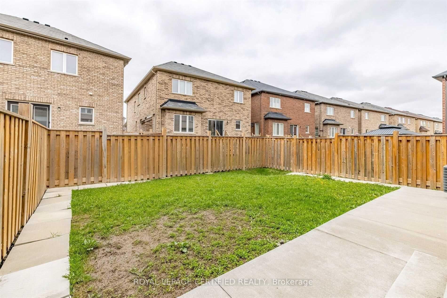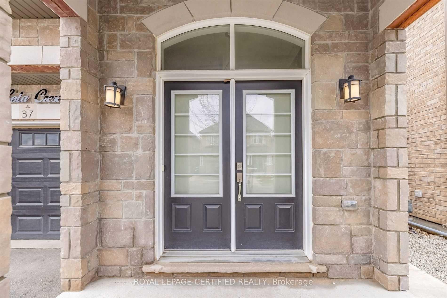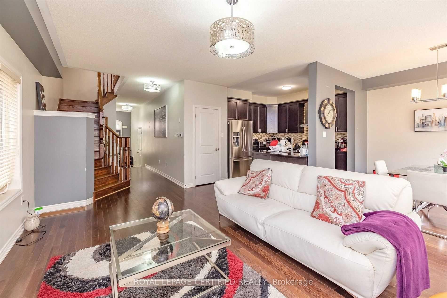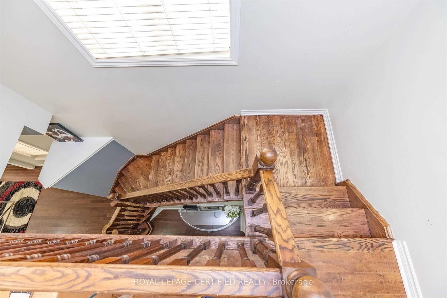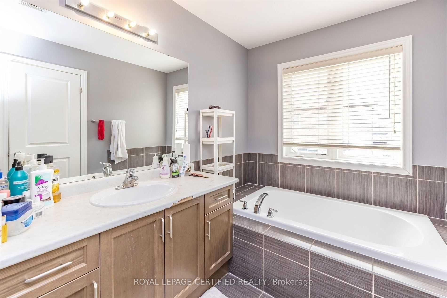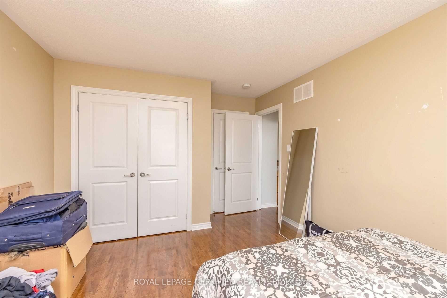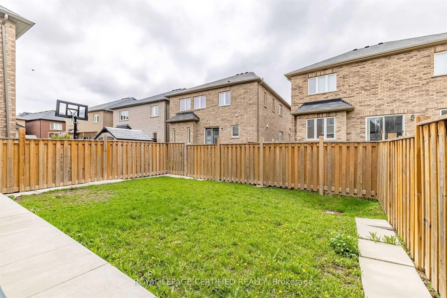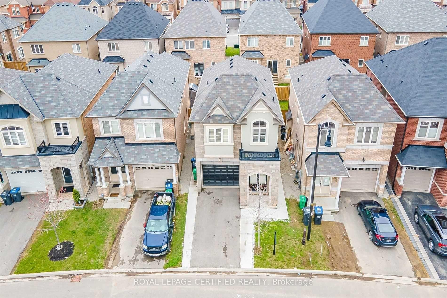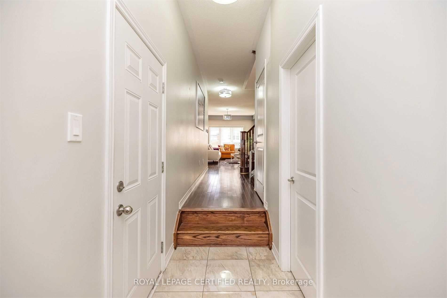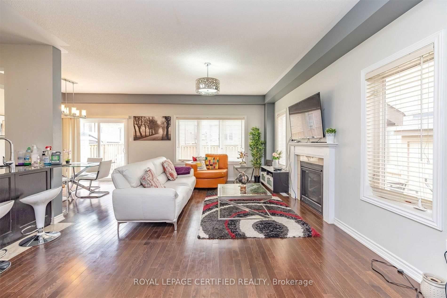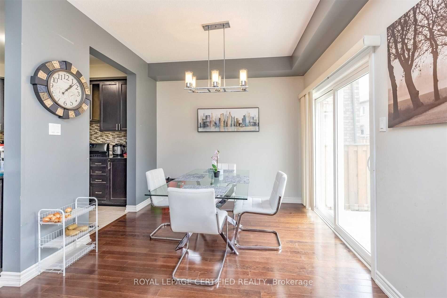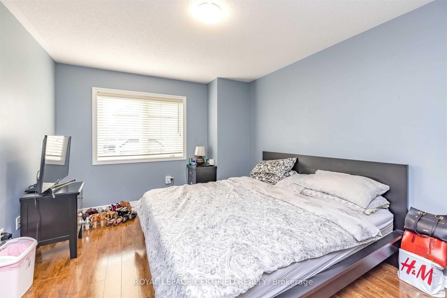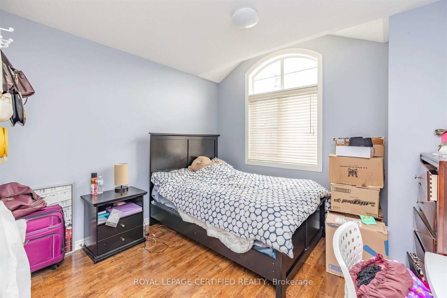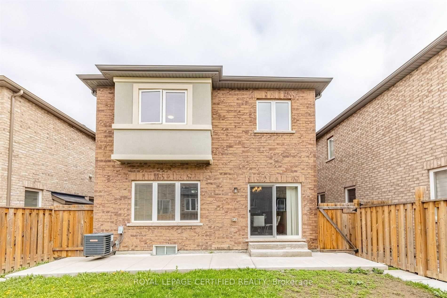$1,039,900
Available - For Sale
Listing ID: W12034864
37 Lola Cres , Brampton, L7A 4J8, Peel
| Top 5 Reasons Why You Will Love This Home; 1) Gorgeous Detached Home With Stunning Curb Appeal An Oversized Extended Driveway Perfect For Families With Multiple Vehicles. BONUS No Sidewalk! 2) Gorgeous Open Concept Floor Plan On The Main Floor With Ample Natural Light. 3) Beautiful Chefs Kitchen With Amazing Stainless Steel Appliances. 4) All Three Bedrooms On The Second Floor Are Great In Size With The Primary Suite Featuring Huge Walk In Closet & Spa Like Bathroom BONUS Laundry Room On The Second Floor. 5) Completely Finished Basement Apartment With Separate Entrance, Living Space, Bedroom, Bathroom, Kitchen and BONUS Laundry Room In The Basement. **EXTRAS** All Existing Appliances Including Fridge (2), Stove (2), B/I Dishwasher, Washer (2), Dryer (2) , A/C. All Existing Light Fixtures, All Window Coverings & Blinds. |
| Price | $1,039,900 |
| Taxes: | $5888.44 |
| Occupancy: | Owner |
| Address: | 37 Lola Cres , Brampton, L7A 4J8, Peel |
| Directions/Cross Streets: | Creditview / Wanless |
| Rooms: | 7 |
| Rooms +: | 2 |
| Bedrooms: | 3 |
| Bedrooms +: | 1 |
| Family Room: | T |
| Basement: | Separate Ent, Apartment |
| Washroom Type | No. of Pieces | Level |
| Washroom Type 1 | 2 | Main |
| Washroom Type 2 | 5 | Second |
| Washroom Type 3 | 4 | Second |
| Washroom Type 4 | 4 | Basement |
| Washroom Type 5 | 0 |
| Total Area: | 0.00 |
| Property Type: | Detached |
| Style: | 2-Storey |
| Exterior: | Brick |
| Garage Type: | Built-In |
| (Parking/)Drive: | Private |
| Drive Parking Spaces: | 3 |
| Park #1 | |
| Parking Type: | Private |
| Park #2 | |
| Parking Type: | Private |
| Pool: | None |
| CAC Included: | N |
| Water Included: | N |
| Cabel TV Included: | N |
| Common Elements Included: | N |
| Heat Included: | N |
| Parking Included: | N |
| Condo Tax Included: | N |
| Building Insurance Included: | N |
| Fireplace/Stove: | Y |
| Heat Type: | Forced Air |
| Central Air Conditioning: | Central Air |
| Central Vac: | N |
| Laundry Level: | Syste |
| Ensuite Laundry: | F |
| Sewers: | Sewer |
$
%
Years
This calculator is for demonstration purposes only. Always consult a professional
financial advisor before making personal financial decisions.
| Although the information displayed is believed to be accurate, no warranties or representations are made of any kind. |
| ROYAL LEPAGE CERTIFIED REALTY |
|
|

Dir:
!! Bsmnt Aprtm
| Book Showing | Email a Friend |
Jump To:
At a Glance:
| Type: | Freehold - Detached |
| Area: | Peel |
| Municipality: | Brampton |
| Neighbourhood: | Northwest Brampton |
| Style: | 2-Storey |
| Tax: | $5,888.44 |
| Beds: | 3+1 |
| Baths: | 4 |
| Fireplace: | Y |
| Pool: | None |
Locatin Map:
Payment Calculator:

