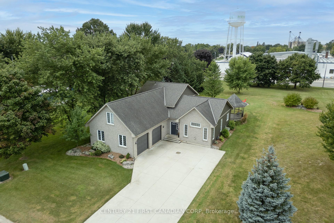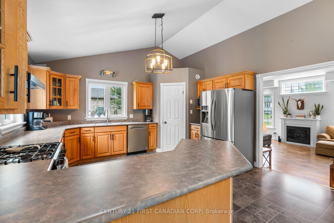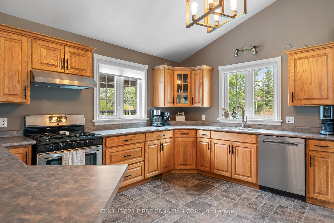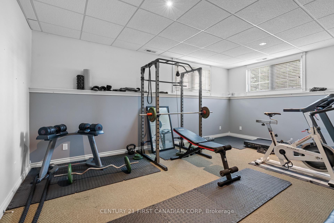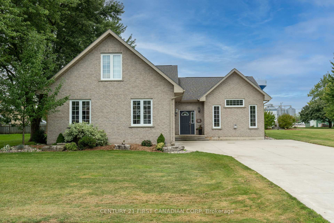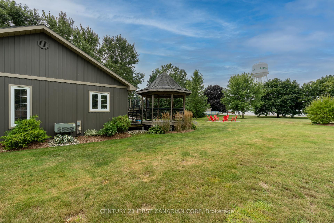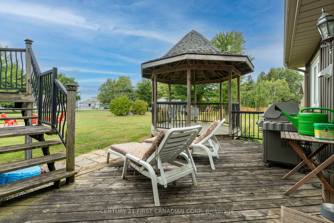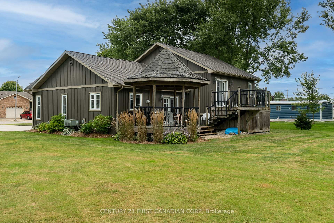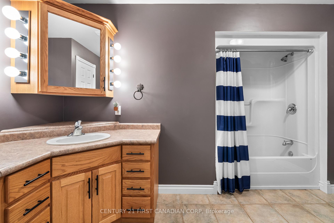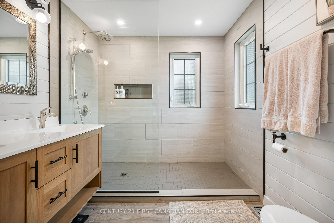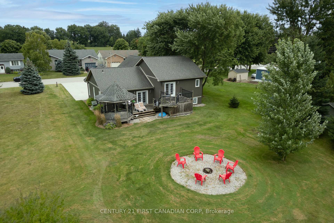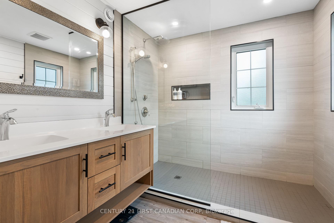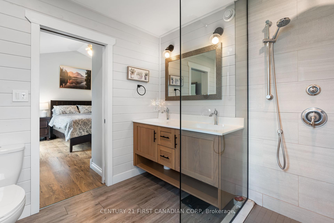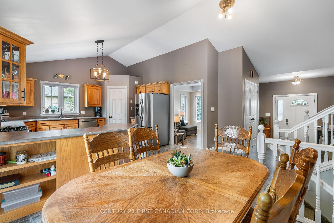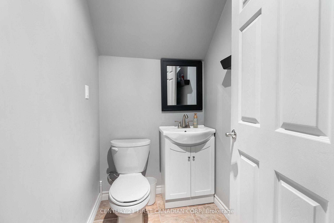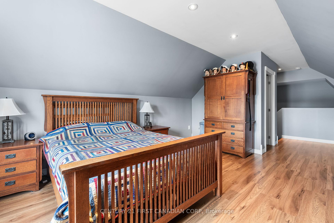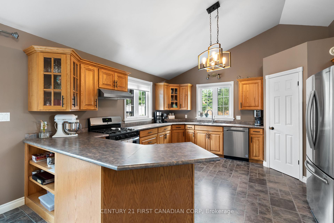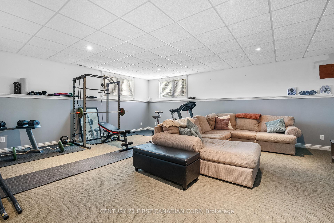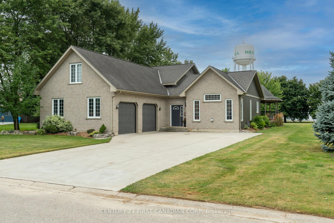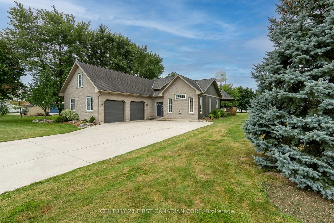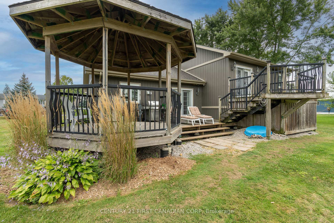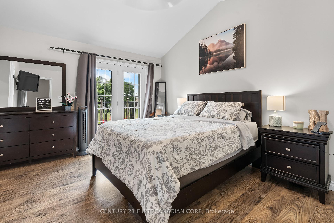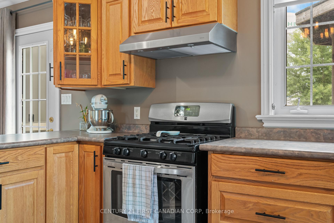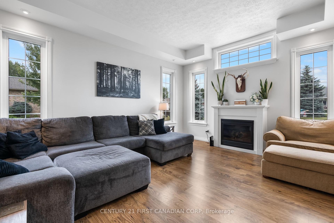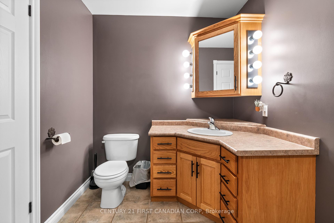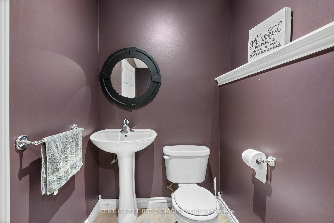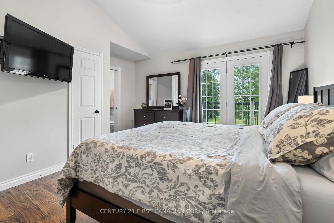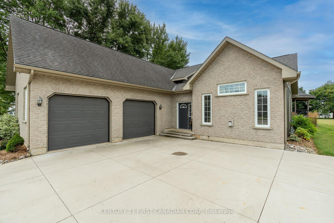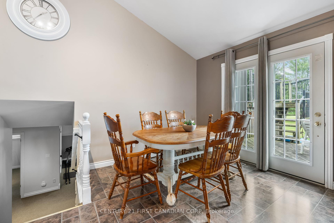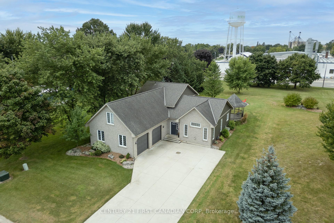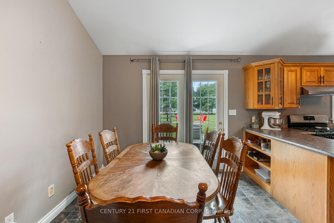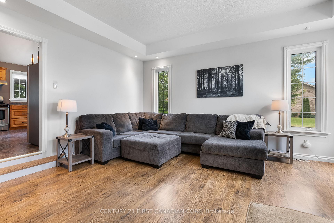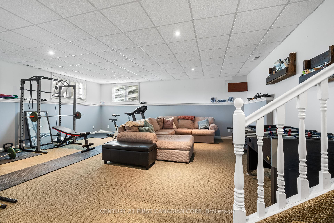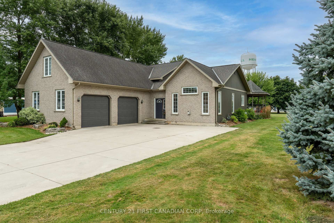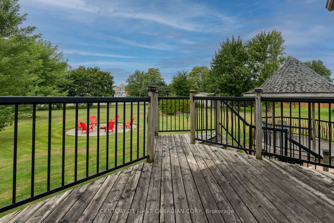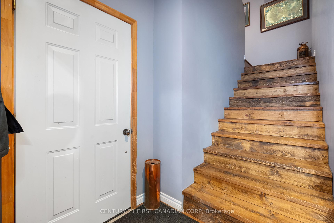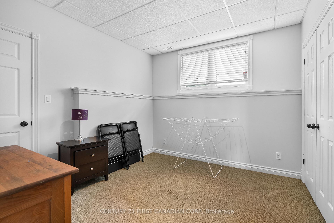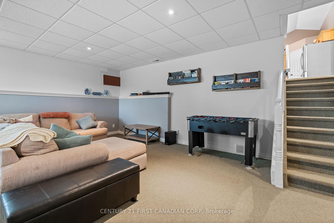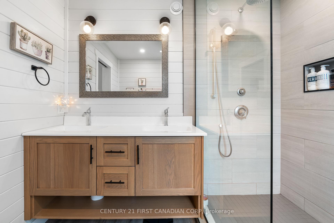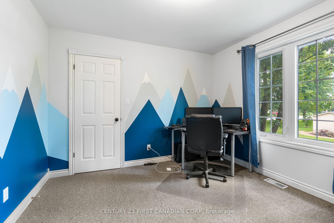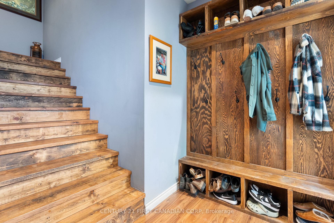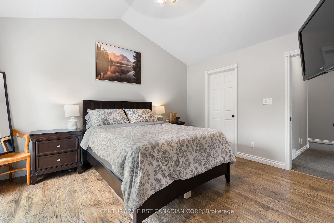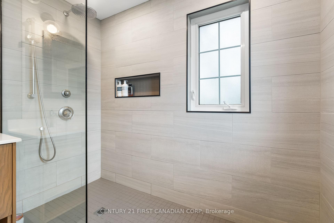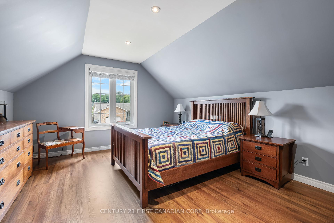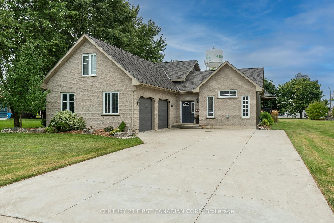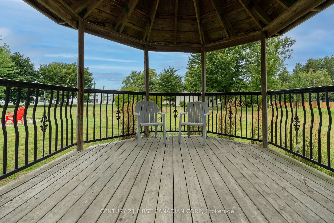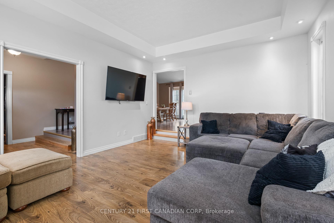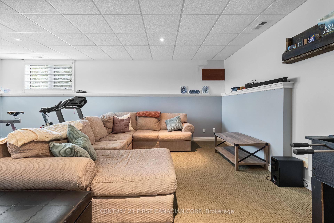$649,900
Available - For Sale
Listing ID: X12053519
66 Lorne Aven , Bluewater, N0M 1X0, Huron
| Welcome to 66 Lorne Ave in the charming town of Hensall, Ontario, just 12 minutes North of Exeter and a quick 14 drive to Lake Huron.Situated on a 65' x 131' lot with mature trees, this home features 2,642 sq ft of finished space and a total of 5 bedrooms.The heated attached two-car garage is 23 x 32', providing plenty of space for parking and ample storage. Additionally, the spacious concrete driveway can accommodate parking for up to 6 vehicles.The main floor of the home boasts a cozy living room complete with a gas fireplace and tons of natural light, a spacious kitchen with a corner pantry and a dinette with access to the backyard. Head up the second floor where you'll find the primary bedroom that includes a good size walk-in closet, patio access and an updated 3pc ensuite with a large tile shower and upgraded vanity. There are two additional bedrooms on this level and a 4pc main bath complete with a laundry shoot down to the laundry room. The basement features a spacious family room that can also double as a home gym and a 4th bedroom. The 3pc bathroom also functions as the laundry room. There is ample storage space in the basement crawl space as well. One unique aspect of this home, is the 5th bedroom or bonus room located above the garage, which includes a 2pc bathroom. You can access this bonus room through the mudroom off of the garage or foyer. This area would serve as an ideal in-law suite or an apartment for a grown child. he home is also equipped with an automatic whole-house backup generator. Don't miss your opportunity to view this wonderful property that offers both a sense of rural and community living. |
| Price | $649,900 |
| Taxes: | $4560.00 |
| Occupancy by: | Owner |
| Address: | 66 Lorne Aven , Bluewater, N0M 1X0, Huron |
| Acreage: | < .50 |
| Directions/Cross Streets: | Richmond St N |
| Rooms: | 14 |
| Bedrooms: | 3 |
| Bedrooms +: | 2 |
| Family Room: | T |
| Basement: | Finished |
| Level/Floor | Room | Length(ft) | Width(ft) | Descriptions | |
| Room 1 | Main | Living Ro | 13.97 | 16.89 | |
| Room 2 | Main | Kitchen | 14.37 | 14.46 | |
| Room 3 | Main | Dining Ro | 12.5 | 16.79 | |
| Room 4 | Second | Bedroom | 13.97 | 13.09 | |
| Room 5 | Second | Bathroom | 8.59 | 7.97 | |
| Room 6 | Second | Bedroom 2 | 10.99 | 9.97 | |
| Room 7 | Second | Bedroom 3 | 10.99 | 13.48 | |
| Room 8 | Second | Bathroom | 11.48 | 9.48 | |
| Room 9 | Upper | Bedroom 5 | 12.99 | 28.96 | |
| Room 10 | Upper | Bathroom | 6.79 | 4.69 | |
| Room 11 | Basement | Family Ro | 22.96 | 26.47 | |
| Room 12 | Basement | Bedroom 4 | 10.89 | 9.48 |
| Washroom Type | No. of Pieces | Level |
| Washroom Type 1 | 4 | |
| Washroom Type 2 | 3 | |
| Washroom Type 3 | 3 | |
| Washroom Type 4 | 2 | |
| Washroom Type 5 | 0 | |
| Washroom Type 6 | 4 | |
| Washroom Type 7 | 3 | |
| Washroom Type 8 | 3 | |
| Washroom Type 9 | 2 | |
| Washroom Type 10 | 0 |
| Total Area: | 0.00 |
| Approximatly Age: | 16-30 |
| Property Type: | Detached |
| Style: | Sidesplit 3 |
| Exterior: | Brick, Vinyl Siding |
| Garage Type: | Attached |
| (Parking/)Drive: | Private Do |
| Drive Parking Spaces: | 6 |
| Park #1 | |
| Parking Type: | Private Do |
| Park #2 | |
| Parking Type: | Private Do |
| Pool: | None |
| Approximatly Age: | 16-30 |
| Approximatly Square Footage: | 2000-2500 |
| CAC Included: | N |
| Water Included: | N |
| Cabel TV Included: | N |
| Common Elements Included: | N |
| Heat Included: | N |
| Parking Included: | N |
| Condo Tax Included: | N |
| Building Insurance Included: | N |
| Fireplace/Stove: | Y |
| Heat Type: | Forced Air |
| Central Air Conditioning: | Central Air |
| Central Vac: | N |
| Laundry Level: | Syste |
| Ensuite Laundry: | F |
| Elevator Lift: | False |
| Sewers: | Sewer |
| Utilities-Cable: | Y |
| Utilities-Hydro: | Y |
$
%
Years
This calculator is for demonstration purposes only. Always consult a professional
financial advisor before making personal financial decisions.
| Although the information displayed is believed to be accurate, no warranties or representations are made of any kind. |
| CENTURY 21 FIRST CANADIAN CORP |
|
|

Dir:
131.78ft x 64.
| Book Showing | Email a Friend |
Jump To:
At a Glance:
| Type: | Freehold - Detached |
| Area: | Huron |
| Municipality: | Bluewater |
| Neighbourhood: | Hensall |
| Style: | Sidesplit 3 |
| Approximate Age: | 16-30 |
| Tax: | $4,560 |
| Beds: | 3+2 |
| Baths: | 4 |
| Fireplace: | Y |
| Pool: | None |
Locatin Map:
Payment Calculator:

