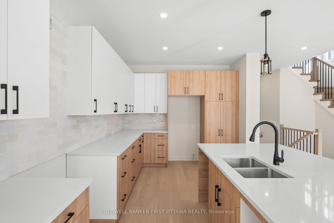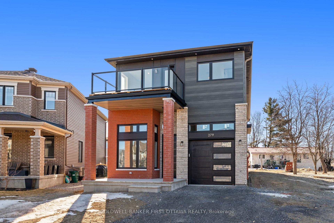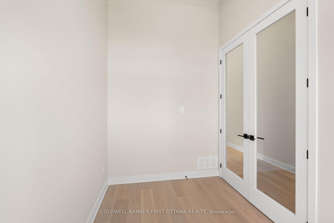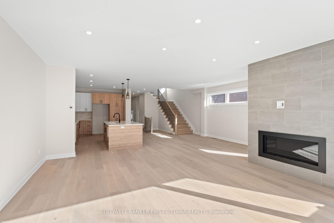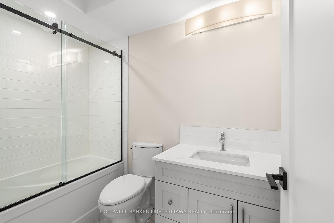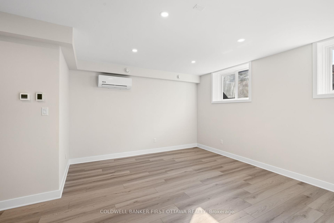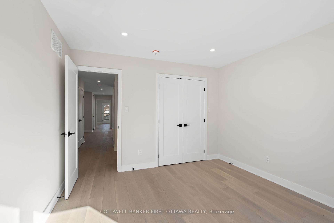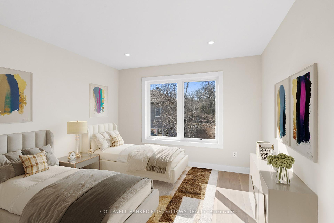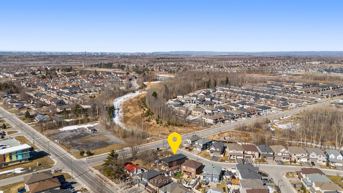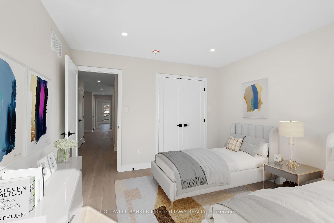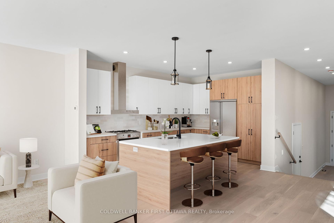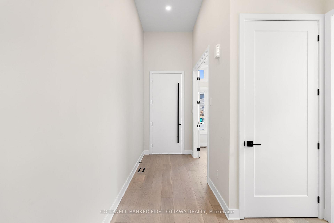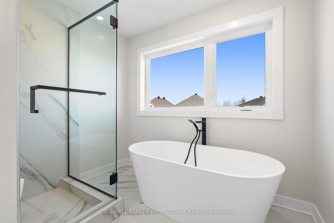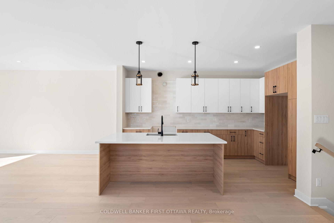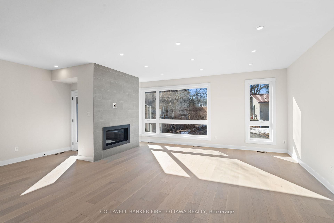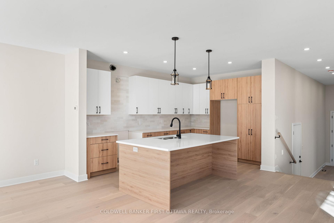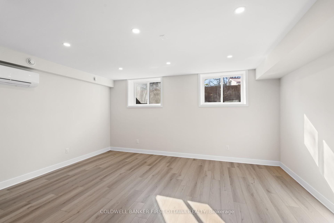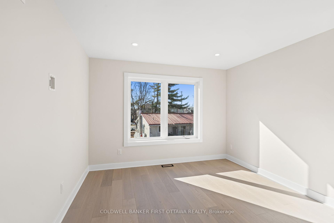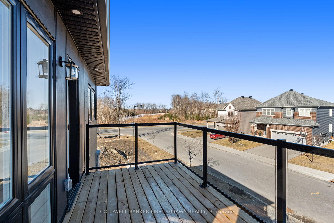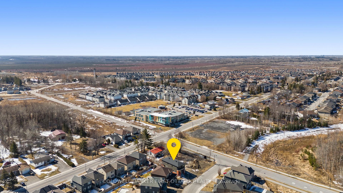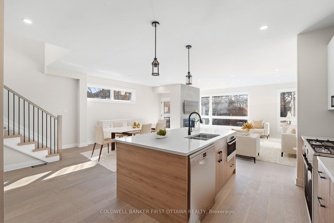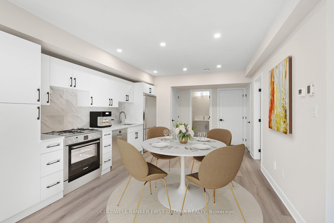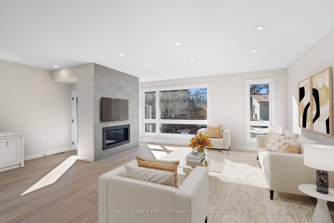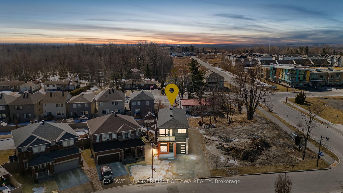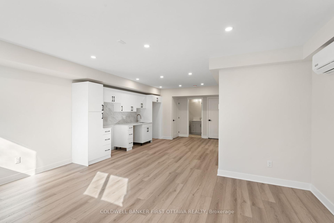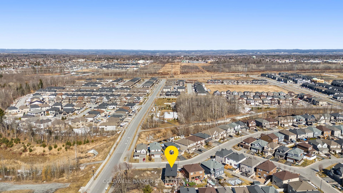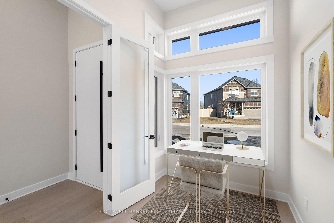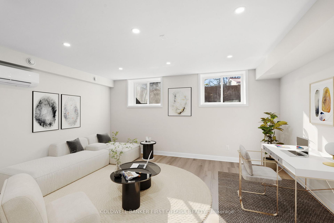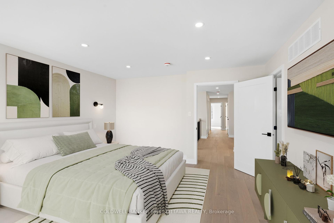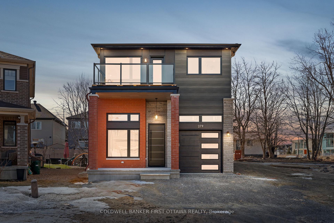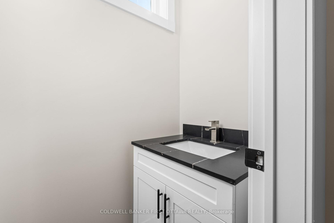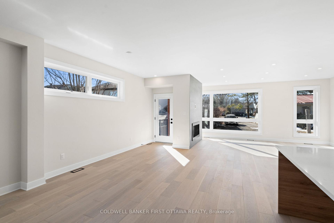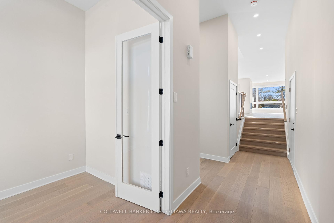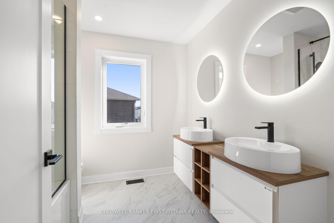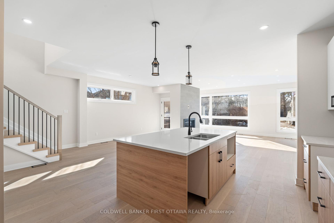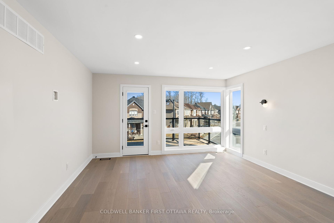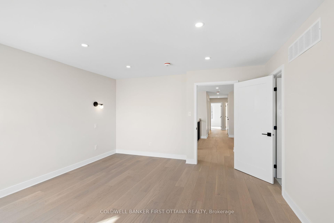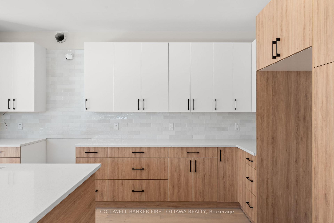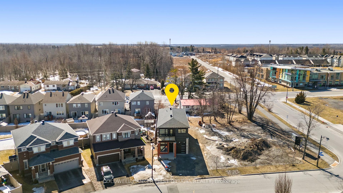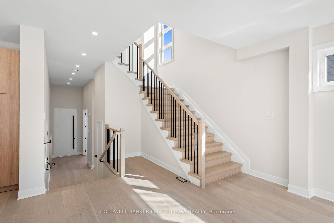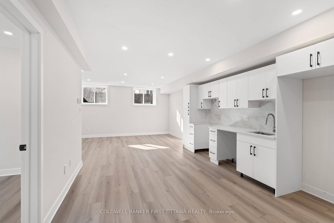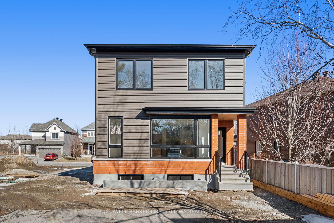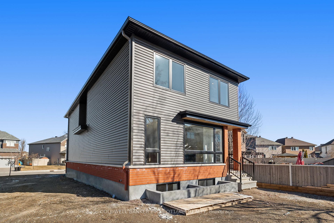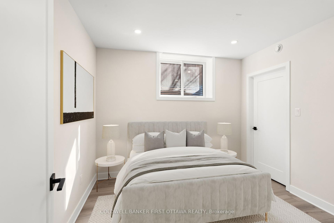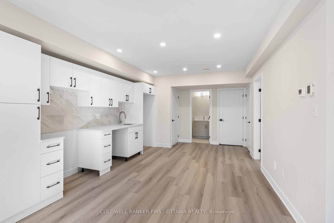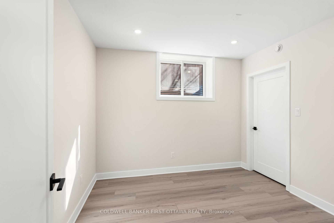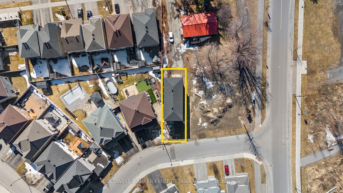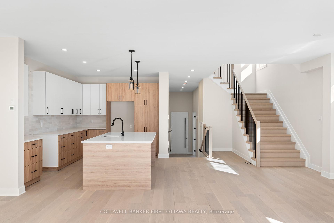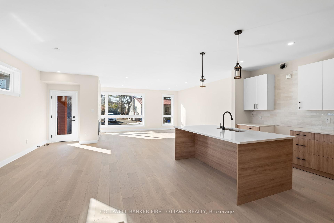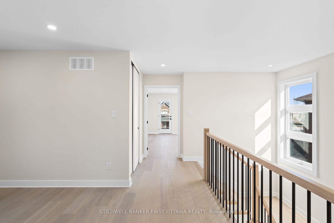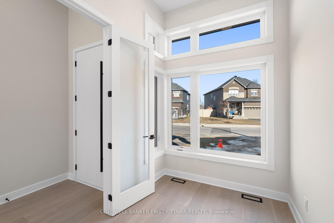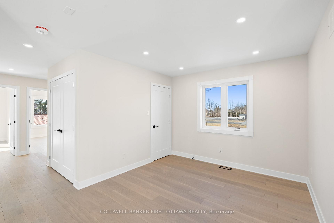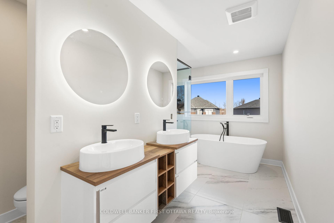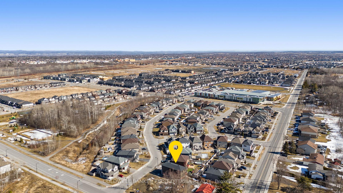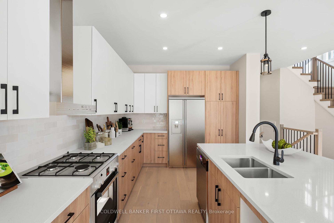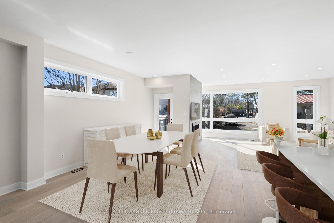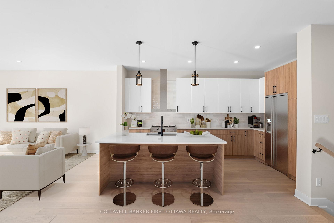$1,299,800
Available - For Sale
Listing ID: X12052974
279 Enclave Walk , Orleans - Convent Glen and Area, K1W 0J5, Ottawa
| Brand new (2025) & never lived in detached 2-storey home feat. a separate access SDU (1bd 1bath /in-law unit), perfect for family, college/university student, teenager retreat or investment opportunities! Open concept main lvl w/ expansive windows for tons of natural light. Kitchen boasts extended quartz island w/ dbl sink, soft close cabinets, tile backsplash & microwave slot. Living rm feat. grey matte tile surround gas fireplace & walkout to covered back porch. Wide plank white oak hardwood t/o w/ custom inlay floor vents. Grand front foyer with high ceilings. MF - Office/den w/ oversized doors & massive window, ideal for WFH or flex space. Primary bed boasts walkout to huge balcony w/ glass railings overlooking Enclave Walk & ravine off Compass St. 5pd ensuite feat. dual above mount sink vanity, standalone deep soaker tub & glass enclosed rain shower. Loft space (easily convertible to a 4th 2nd lvl bed) w/ WIC & large window. 2 add'l beds w/ expansive windows facing the backyard & WIC. 5pc bath w/ dual vanity, rain shower/tub combo & smart mirror plugin. Convenient 2nd lvl laundry rough-in. LL SDU has separate entrance (or can convert to basement access from main level), kitchen w/ quartz counters, soft close cabinets, tiled backsplash, 2 egress windows, living space w/ wall AC & 4pc tiled bath w/ quartz vanity. HRV system, central vac, 2 Rinnai tankless water heaters, 200-amp electrical, wired for Generac & EV plug-in. Single car garage w/ 2 car driveway. Southern sun exposure & easy access to all of the amenities of Orléans and Navan incl. walking distance to nature trails, park, schools & nearby to Park & Ride! |
| Price | $1,299,800 |
| Taxes: | $0.00 |
| Occupancy by: | Vacant |
| Address: | 279 Enclave Walk , Orleans - Convent Glen and Area, K1W 0J5, Ottawa |
| Directions/Cross Streets: | Compass St |
| Rooms: | 15 |
| Bedrooms: | 4 |
| Bedrooms +: | 0 |
| Family Room: | F |
| Basement: | Apartment, Separate Ent |
| Level/Floor | Room | Length(ft) | Width(ft) | Descriptions | |
| Room 1 | Main | Foyer | 9.94 | 5.22 | |
| Room 2 | Main | Office | 7.48 | 10.43 | |
| Room 3 | Main | Powder Ro | 3.51 | 7.02 | 2 Pc Bath |
| Room 4 | Main | Dining Ro | 12.46 | 18.73 | |
| Room 5 | Main | Living Ro | 19.29 | 16.96 | Fireplace |
| Room 6 | Main | Kitchen | 11.25 | 15.81 | |
| Room 7 | Main | Other | 10.53 | 20.63 | |
| Room 8 | Second | Loft | 9.48 | 10.69 | Walk-In Closet(s) |
| Room 9 | Second | Primary B | 15.71 | 14.33 | W/O To Balcony, Walk-In Closet(s) |
| Room 10 | Second | Bathroom | 9.35 | 14.83 | 5 Pc Ensuite |
| Room 11 | Second | Other | 7.31 | 15.81 | Balcony |
| Room 12 | Second | Bedroom | 12.23 | 11.28 | Walk-In Closet(s) |
| Room 13 | Second | Bedroom 2 | 12.43 | 11.22 | Walk-In Closet(s) |
| Room 14 | Second | Bathroom | 8.5 | 7.94 | 5 Pc Bath |
| Room 15 | Basement | Utility R | 28.47 | 10.92 |
| Washroom Type | No. of Pieces | Level |
| Washroom Type 1 | 2 | Main |
| Washroom Type 2 | 5 | Second |
| Washroom Type 3 | 5 | Second |
| Washroom Type 4 | 4 | Lower |
| Washroom Type 5 | 0 | |
| Washroom Type 6 | 2 | Main |
| Washroom Type 7 | 5 | Second |
| Washroom Type 8 | 5 | Second |
| Washroom Type 9 | 4 | Lower |
| Washroom Type 10 | 0 |
| Total Area: | 0.00 |
| Property Type: | Detached |
| Style: | 2-Storey |
| Exterior: | Stone, Brick Front |
| Garage Type: | Attached |
| (Parking/)Drive: | Covered, A |
| Drive Parking Spaces: | 2 |
| Park #1 | |
| Parking Type: | Covered, A |
| Park #2 | |
| Parking Type: | Covered |
| Park #3 | |
| Parking Type: | Available |
| Pool: | None |
| CAC Included: | N |
| Water Included: | N |
| Cabel TV Included: | N |
| Common Elements Included: | N |
| Heat Included: | N |
| Parking Included: | N |
| Condo Tax Included: | N |
| Building Insurance Included: | N |
| Fireplace/Stove: | Y |
| Heat Type: | Forced Air |
| Central Air Conditioning: | Central Air |
| Central Vac: | Y |
| Laundry Level: | Syste |
| Ensuite Laundry: | F |
| Sewers: | Sewer |
| Utilities-Cable: | A |
| Utilities-Hydro: | Y |
$
%
Years
This calculator is for demonstration purposes only. Always consult a professional
financial advisor before making personal financial decisions.
| Although the information displayed is believed to be accurate, no warranties or representations are made of any kind. |
| COLDWELL BANKER FIRST OTTAWA REALTY |
|
|

Bus:
416-994-5000
Fax:
416.352.5397
| Book Showing | Email a Friend |
Jump To:
At a Glance:
| Type: | Freehold - Detached |
| Area: | Ottawa |
| Municipality: | Orleans - Convent Glen and Area |
| Neighbourhood: | 2013 - Mer Bleue/Bradley Estates/Anderson Pa |
| Style: | 2-Storey |
| Beds: | 4 |
| Baths: | 4 |
| Fireplace: | Y |
| Pool: | None |
Locatin Map:
Payment Calculator:

