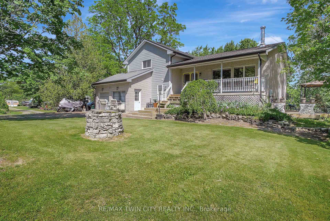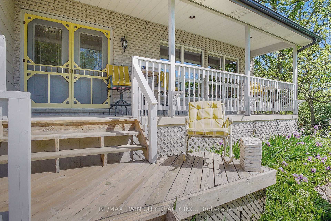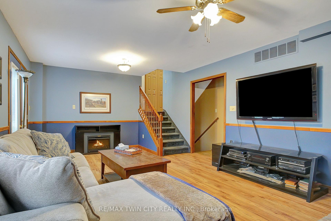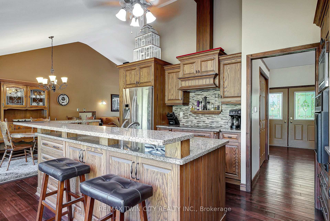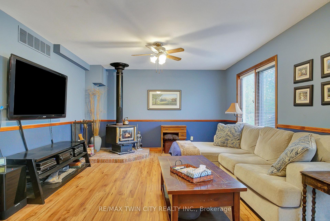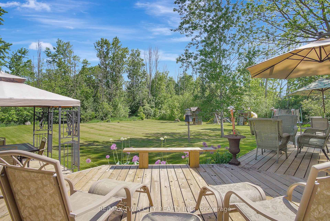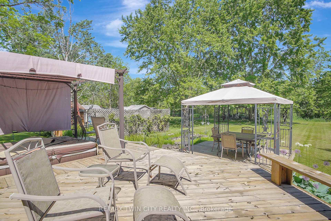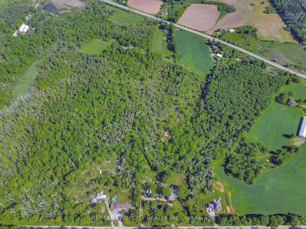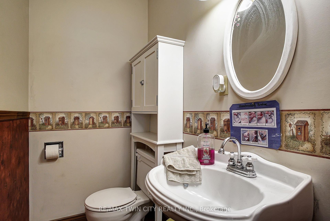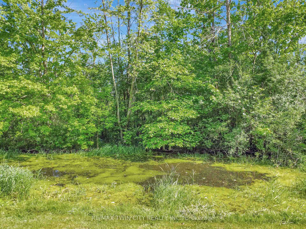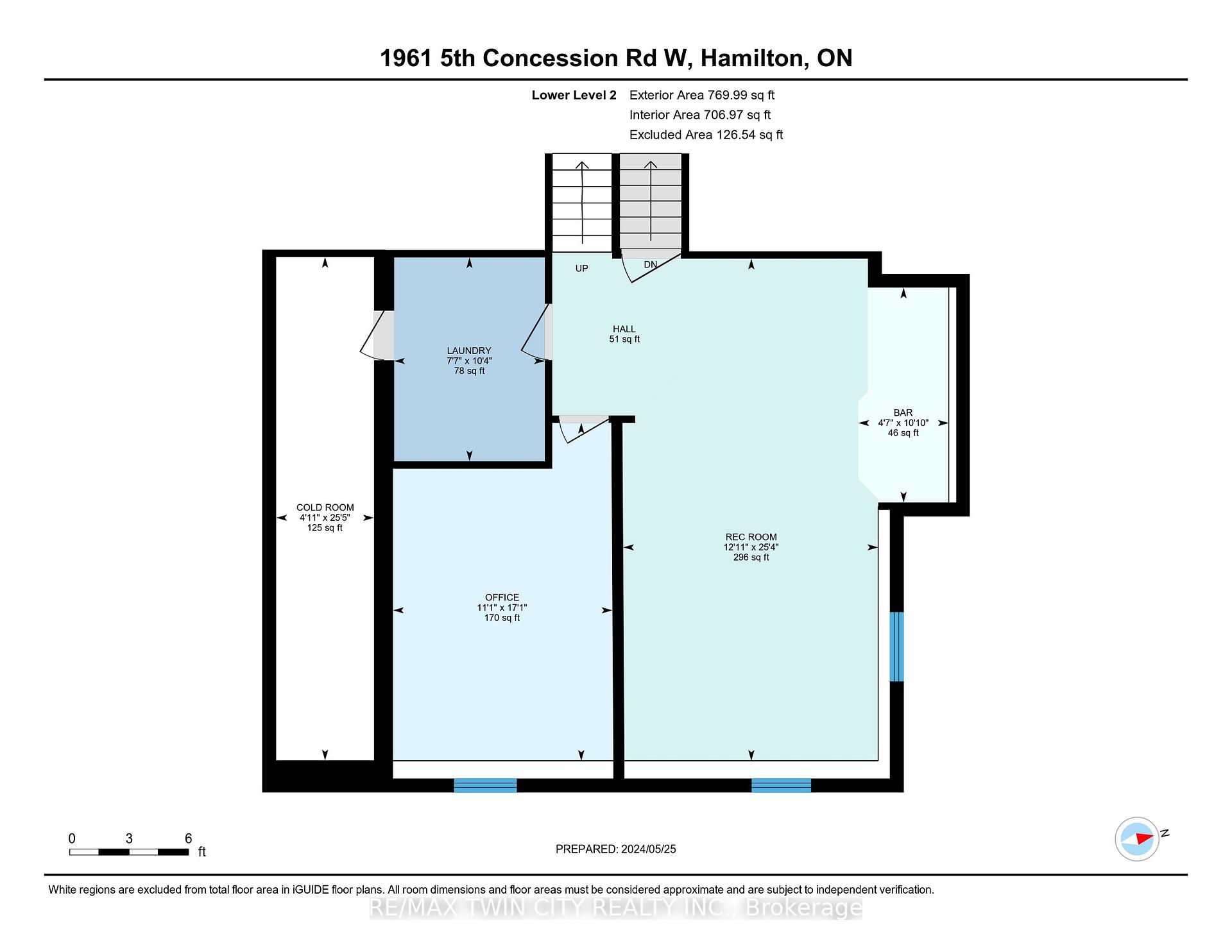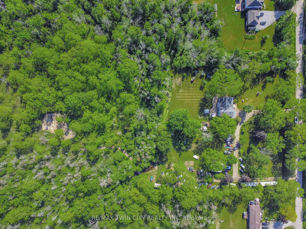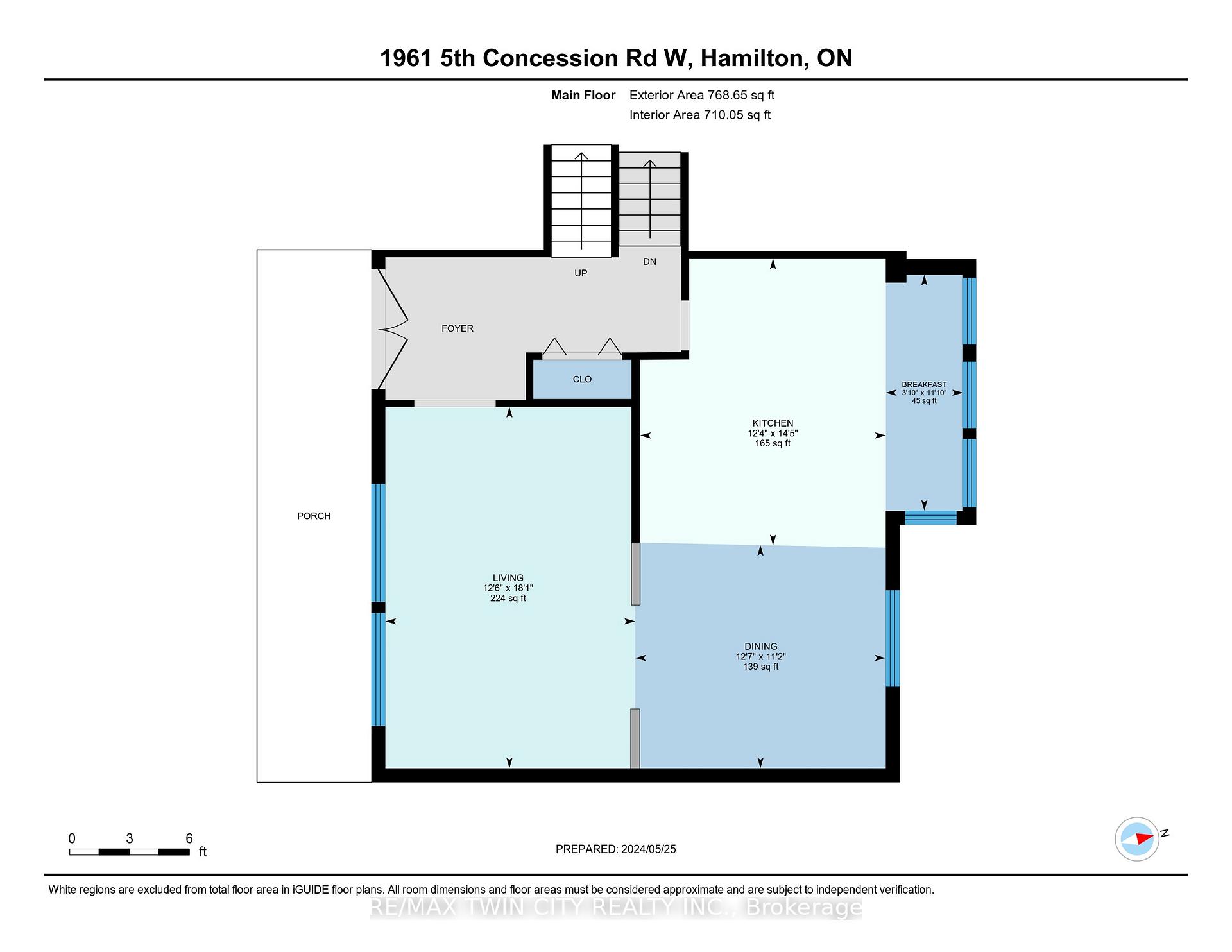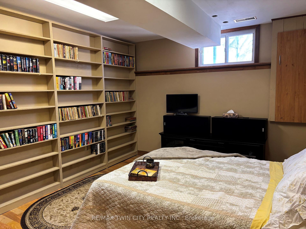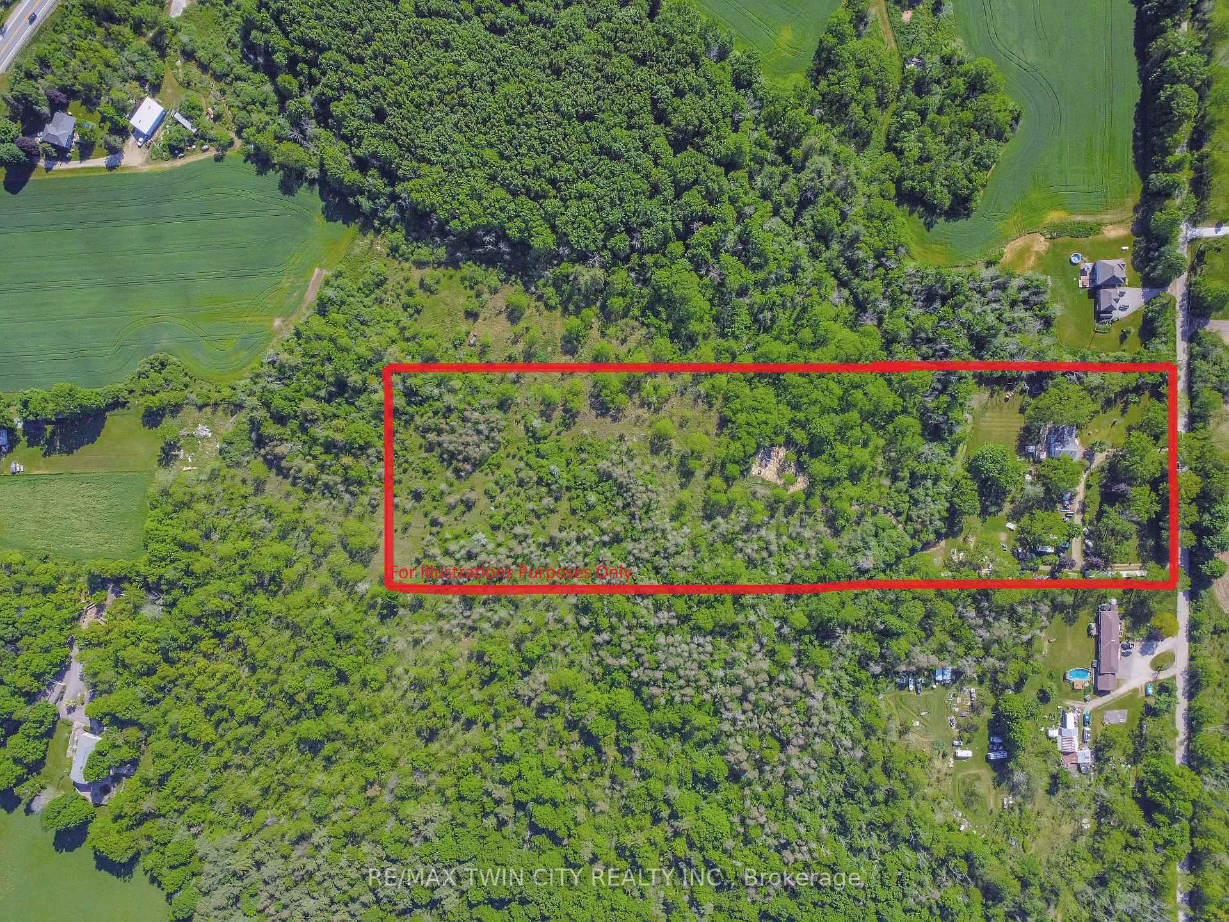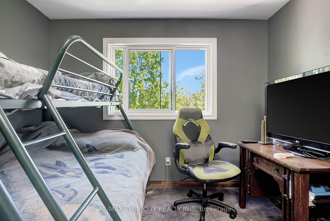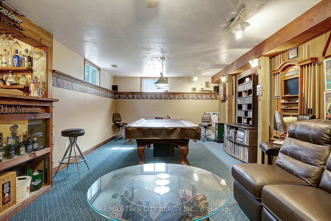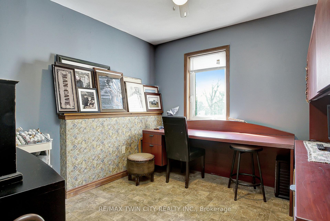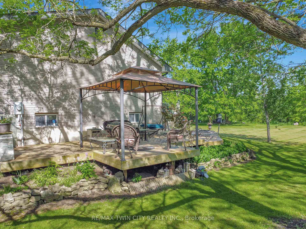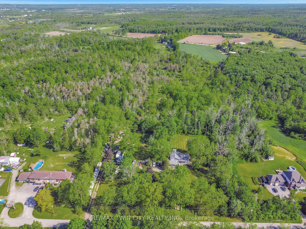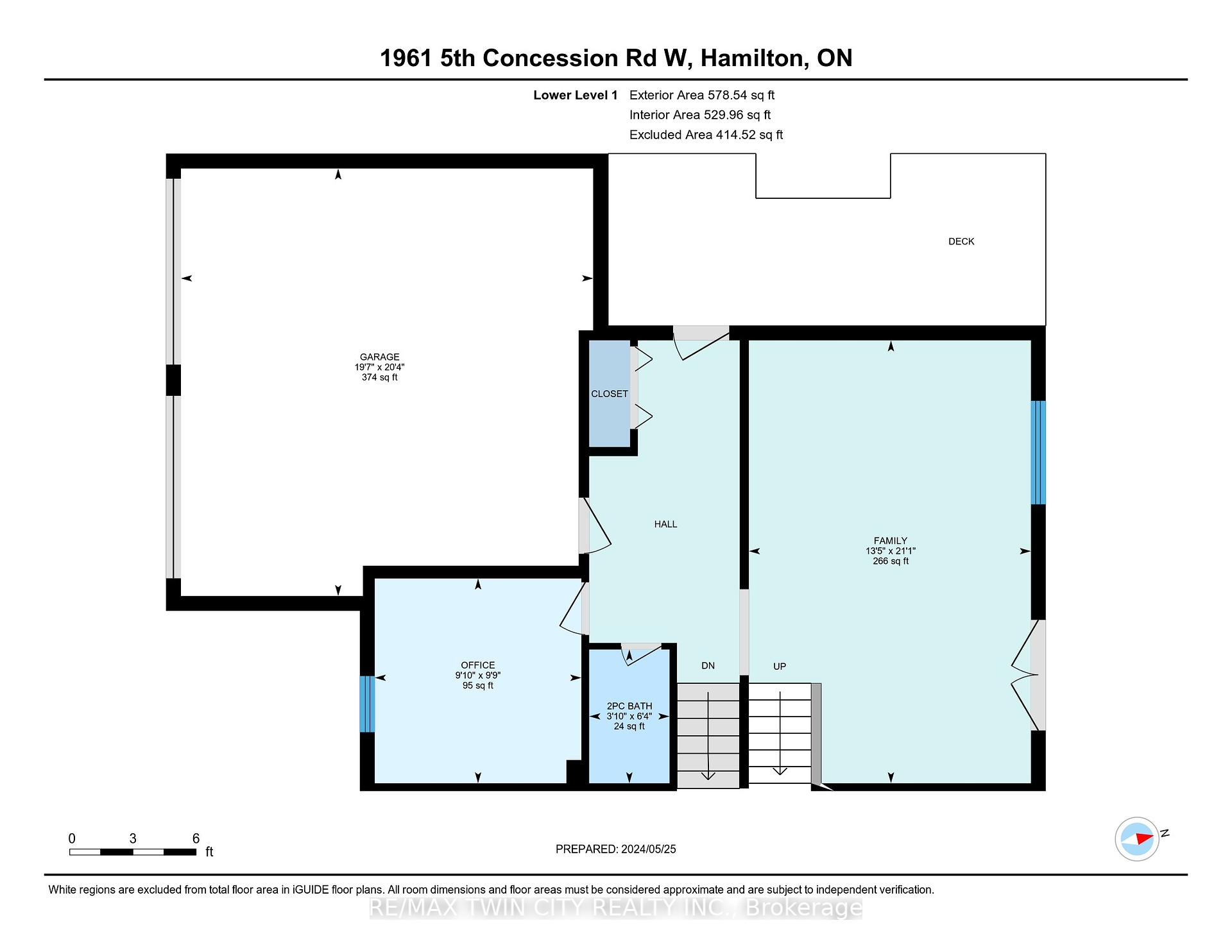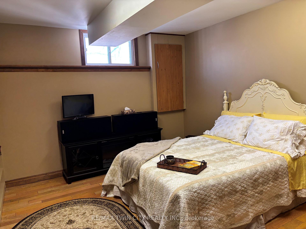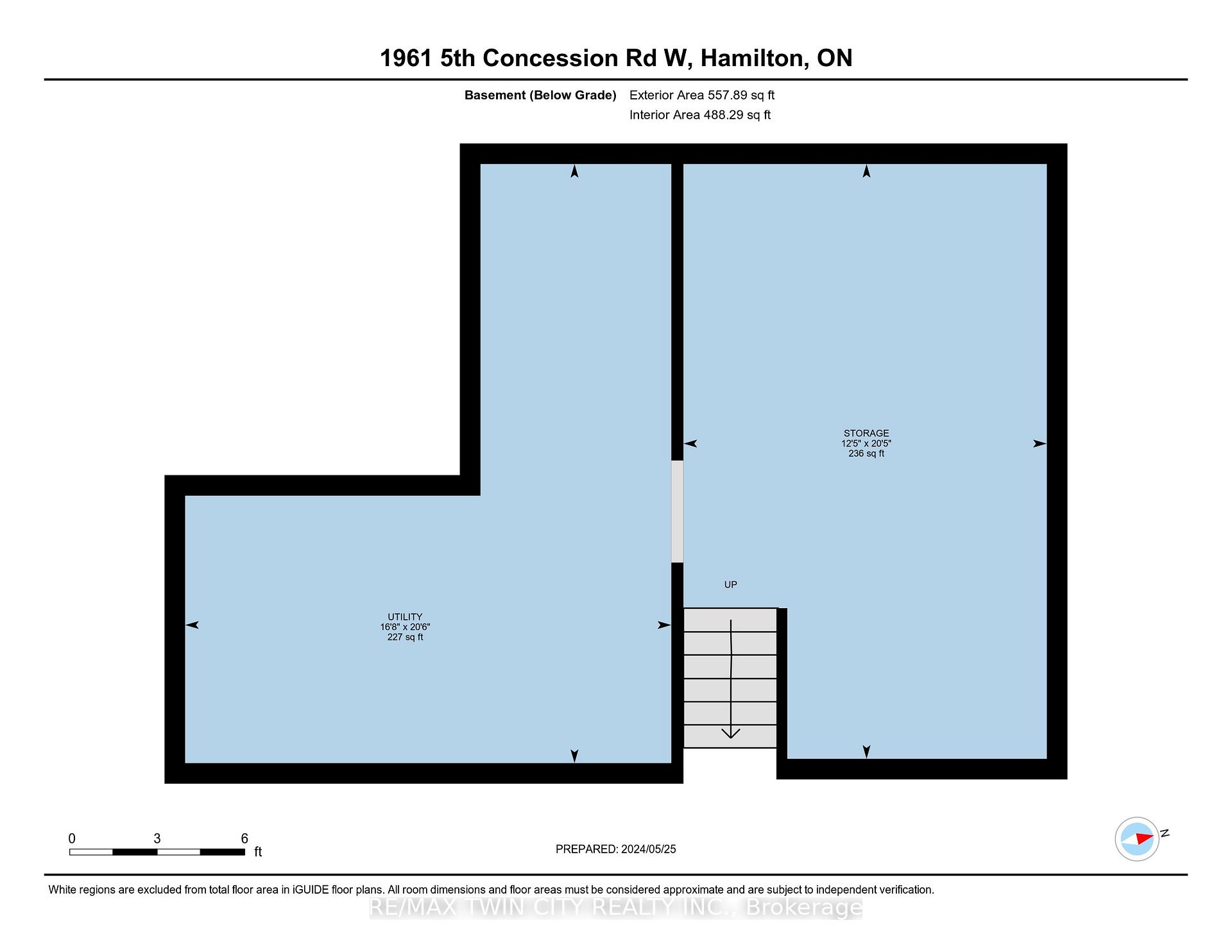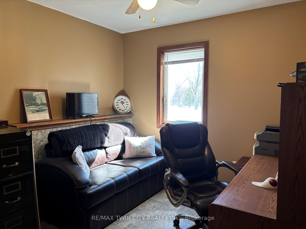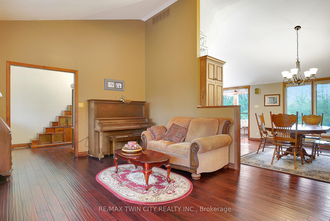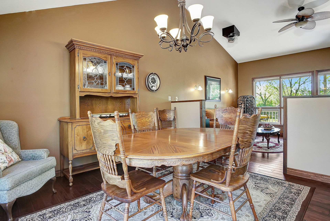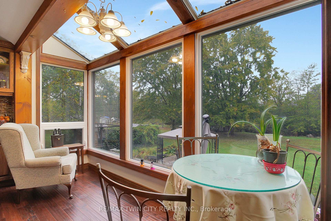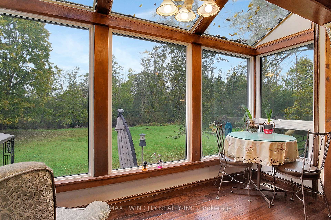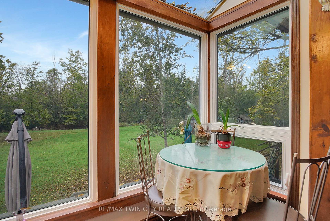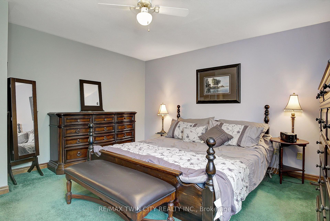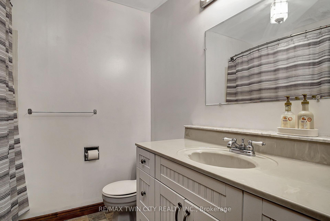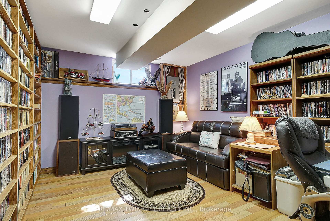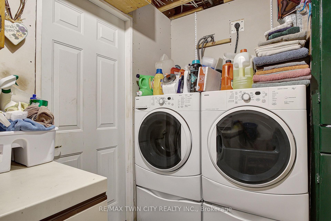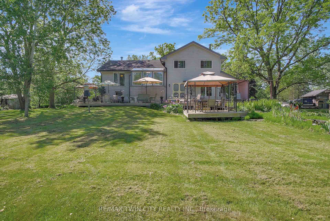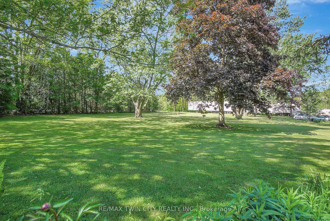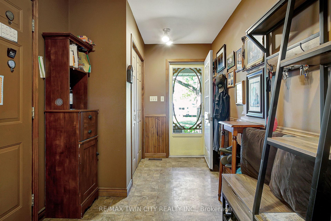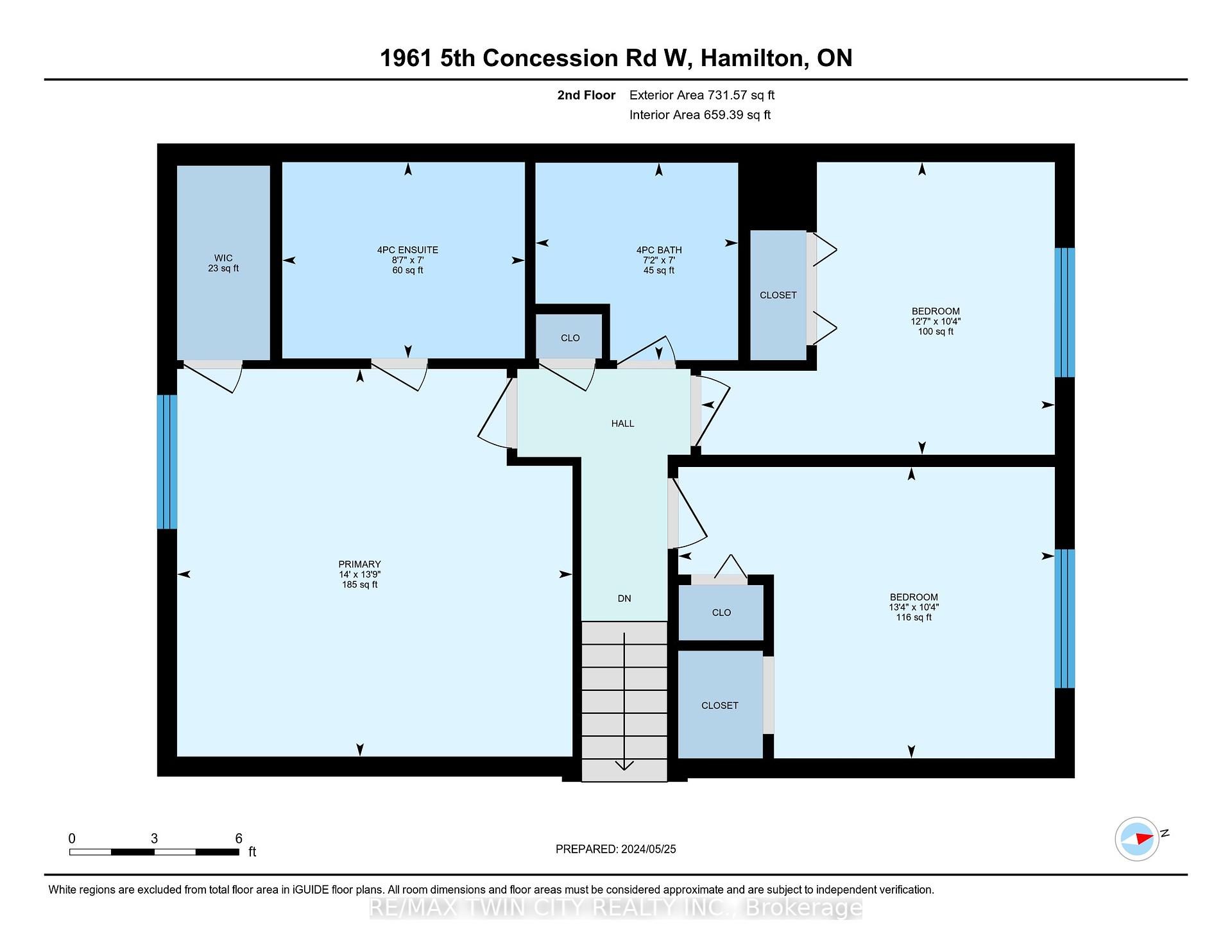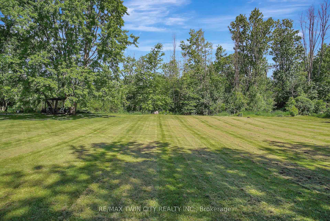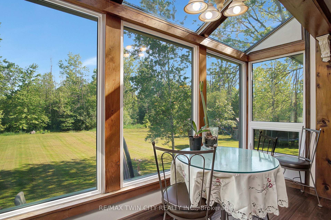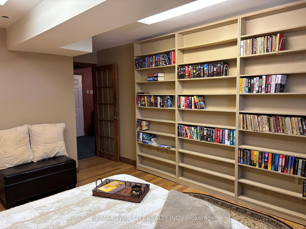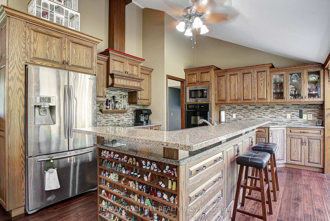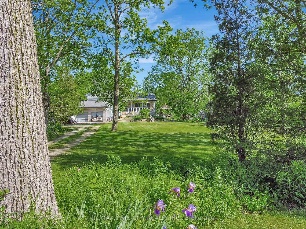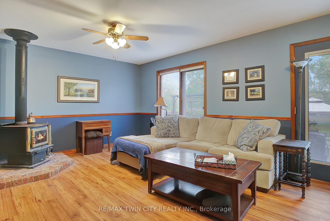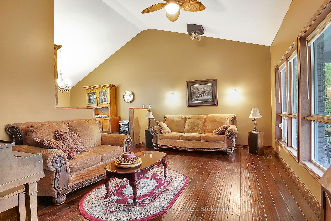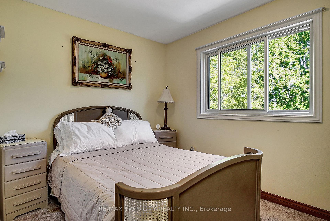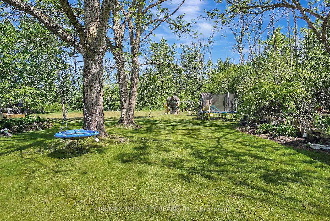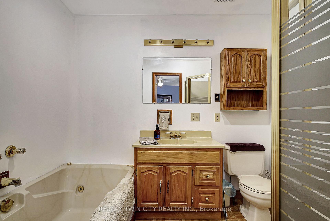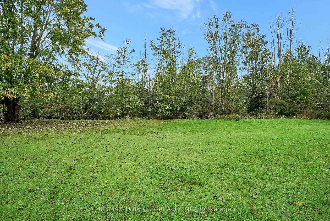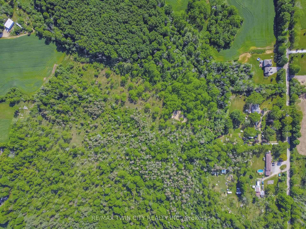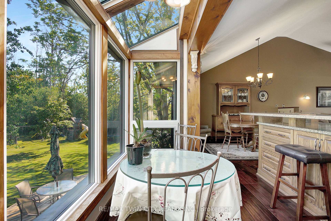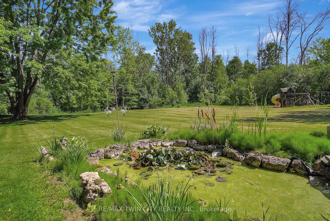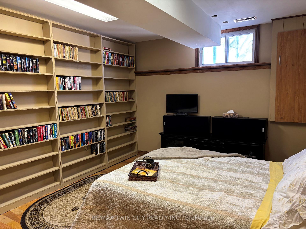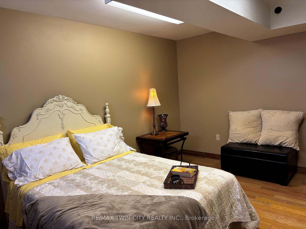$1,499,000
Available - For Sale
Listing ID: X12053626
1961 5th Con Road West , Hamilton, N0B 1L0, Hamilton
| Discover the perfect blend of tranquility and modern living in this stunning 5-level split detached home, nestled on an expansive 10-acre lot in the picturesque Flamborough area zoned agricultural. Boasting 3 spacious bedrooms, including a 4-piece ensuite, along with an additional full bathroom and a convenient half bath, this residence is ideal for families or anyone in need of extra space. Upon entering, you'll be welcomed by a beautifully updated kitchen that caters to the culinary enthusiast. Featuring sleek quartz countertops, modern appliances, and abundant storage, this kitchen is both practical and aesthetic. The main floor showcases a striking vaulted ceiling, enhancing the sense of openness and elegance in the living area. Large windows invite natural light to pour in, offering stunning views of the serene backyard. Step outside to experience the enchanting tree-lined yard, complete with a tranquil pond that creates a private oasis perfect for relaxation or outdoor gatherings. Enjoy your mornings on the patio, surrounded by nature's beauty, or partake in various outdoor activities in this idyllic setting. Current owner raises chickens. The property also includes a spacious 2-car garage, providing ample parking and storage solutions to keep your vehicles and belongings organized and secure. The lower levels of the home are thoughtfully designed to offer versatile living spaces, including a cozy family room, a recreational room, and a dedicated office area, with plenty of additional storage options. Whether youre hosting a movie night, working from home, or pursuing hobbies, these flexible spaces cater to all your lifestyle needs. Situated in the highly desirable Flamborough area, this home offers a peaceful retreat while remaining conveniently close to essential amenities, schools, and parks. Dont miss out on the opportunity to make this exceptional multi-level detached home your own, where comfort, style, and nature come together beautifully |
| Price | $1,499,000 |
| Taxes: | $7369.00 |
| Assessment Year: | 2024 |
| Occupancy: | Owner |
| Address: | 1961 5th Con Road West , Hamilton, N0B 1L0, Hamilton |
| Acreage: | 5-9.99 |
| Directions/Cross Streets: | Hwy 8 |
| Rooms: | 19 |
| Bedrooms: | 3 |
| Bedrooms +: | 2 |
| Family Room: | T |
| Basement: | Partial Base, Finished |
| Level/Floor | Room | Length(ft) | Width(ft) | Descriptions | |
| Room 1 | Main | Living Ro | 18.07 | 12.5 | |
| Room 2 | Main | Dining Ro | 11.15 | 12.6 | |
| Room 3 | Main | Kitchen | 14.4 | 12.33 | |
| Room 4 | Main | Breakfast | 11.84 | 3.84 | |
| Room 5 | Second | Primary B | 13.74 | 14.01 | |
| Room 6 | Second | Bedroom | 10.33 | 12.6 | |
| Room 7 | Second | Bedroom | 10.33 | 13.32 | |
| Room 8 | Lower | Family Ro | 21.09 | 13.42 | |
| Room 9 | Lower | Bedroom | 9.74 | 9.84 | |
| Room 10 | Lower | Recreatio | 25.32 | 12.92 | |
| Room 11 | Lower | Bedroom | 17.09 | 11.09 | |
| Room 12 | Lower | Cold Room | 25.42 | 4.92 | |
| Room 13 |
| Washroom Type | No. of Pieces | Level |
| Washroom Type 1 | 4 | Second |
| Washroom Type 2 | 2 | Lower |
| Washroom Type 3 | 4 | Second |
| Washroom Type 4 | 0 | |
| Washroom Type 5 | 0 |
| Total Area: | 0.00 |
| Approximatly Age: | 31-50 |
| Property Type: | Rural Residential |
| Style: | Other |
| Exterior: | Brick, Brick Veneer |
| Garage Type: | Attached |
| (Parking/)Drive: | Private Tr |
| Drive Parking Spaces: | 6 |
| Park #1 | |
| Parking Type: | Private Tr |
| Park #2 | |
| Parking Type: | Private Tr |
| Park #3 | |
| Parking Type: | Circular D |
| Pool: | None |
| Approximatly Age: | 31-50 |
| Approximatly Square Footage: | 3000-3500 |
| Property Features: | Golf, Place Of Worship |
| CAC Included: | N |
| Water Included: | N |
| Cabel TV Included: | N |
| Common Elements Included: | N |
| Heat Included: | N |
| Parking Included: | N |
| Condo Tax Included: | N |
| Building Insurance Included: | N |
| Fireplace/Stove: | Y |
| Heat Type: | Forced Air |
| Central Air Conditioning: | Central Air |
| Central Vac: | Y |
| Laundry Level: | Syste |
| Ensuite Laundry: | F |
| Sewers: | Septic |
| Utilities-Cable: | N |
| Utilities-Hydro: | A |
$
%
Years
This calculator is for demonstration purposes only. Always consult a professional
financial advisor before making personal financial decisions.
| Although the information displayed is believed to be accurate, no warranties or representations are made of any kind. |
| RE/MAX TWIN CITY REALTY INC. |
|
|

Bus:
416-994-5000
Fax:
416.352.5397
| Virtual Tour | Book Showing | Email a Friend |
Jump To:
At a Glance:
| Type: | Freehold - Rural Residential |
| Area: | Hamilton |
| Municipality: | Hamilton |
| Neighbourhood: | Rural Flamborough |
| Style: | Other |
| Approximate Age: | 31-50 |
| Tax: | $7,369 |
| Beds: | 3+2 |
| Baths: | 3 |
| Fireplace: | Y |
| Pool: | None |
Locatin Map:
Payment Calculator:

