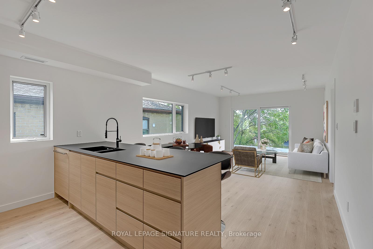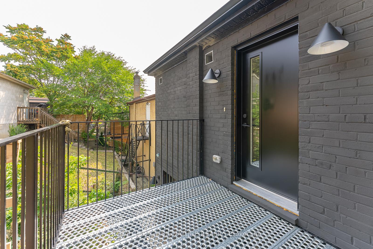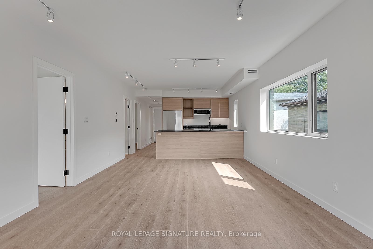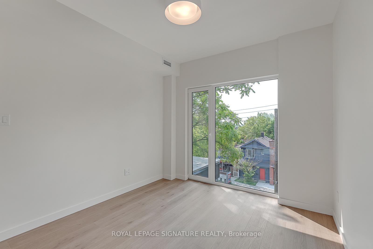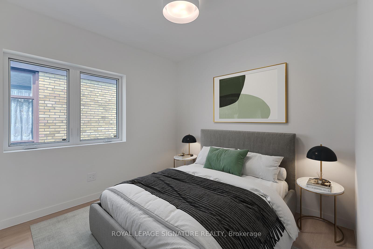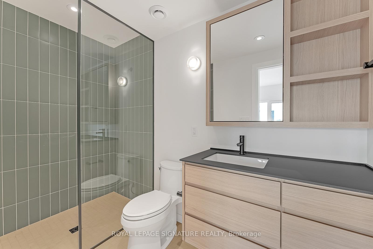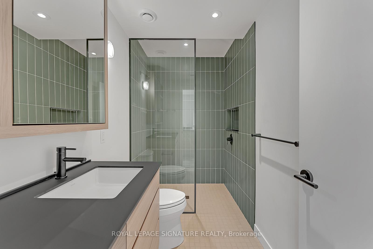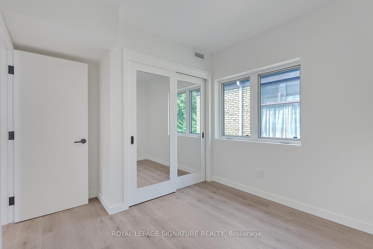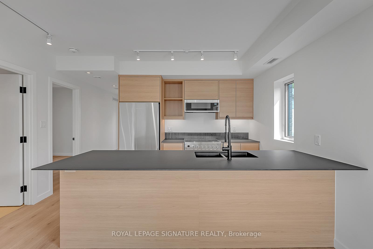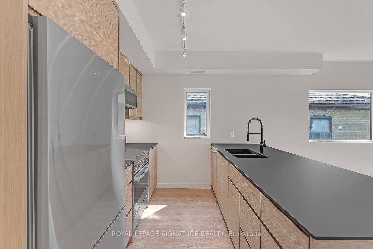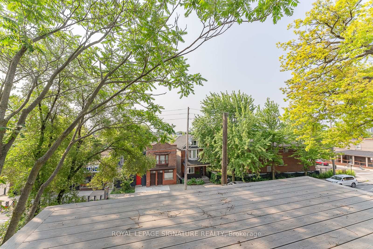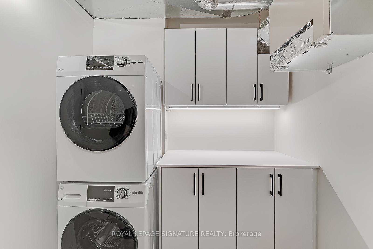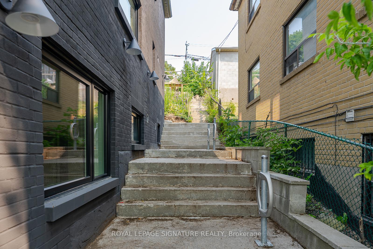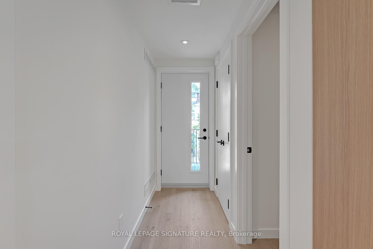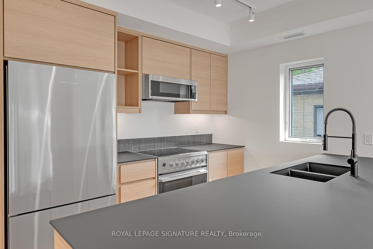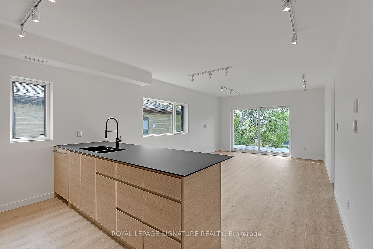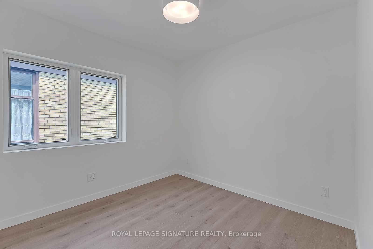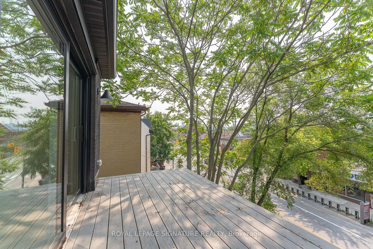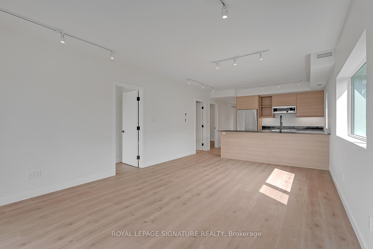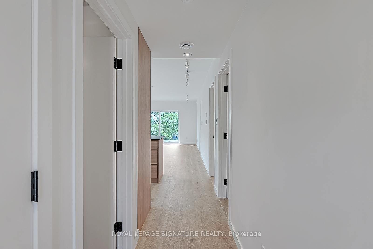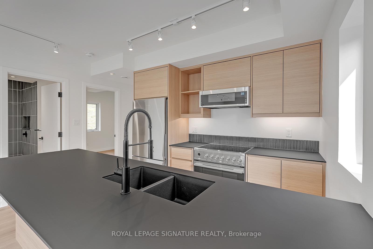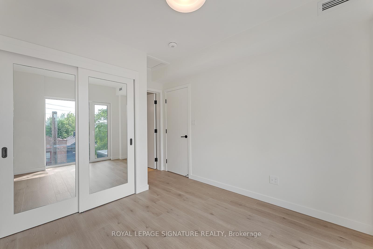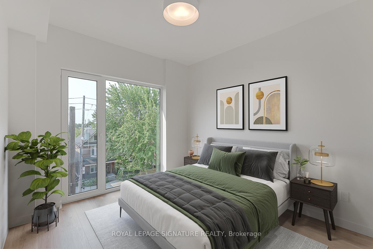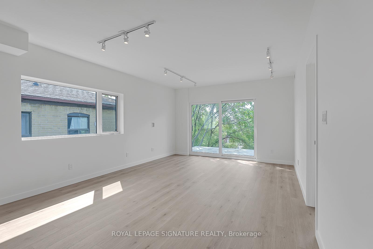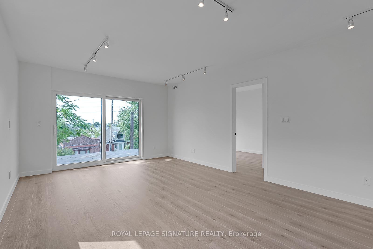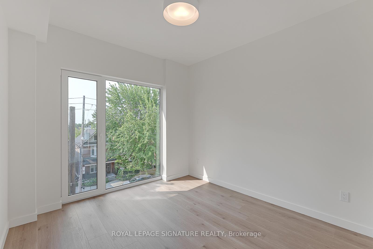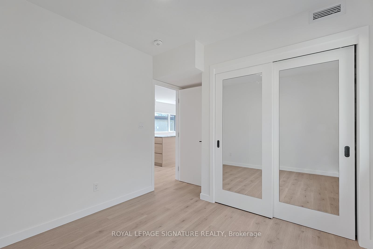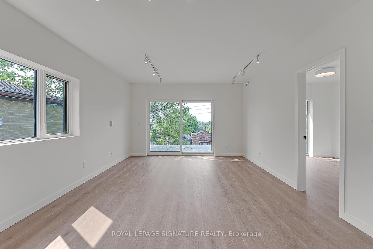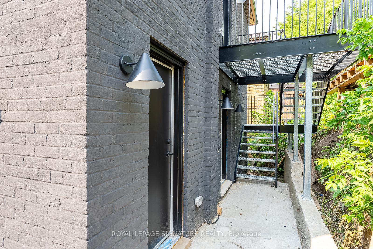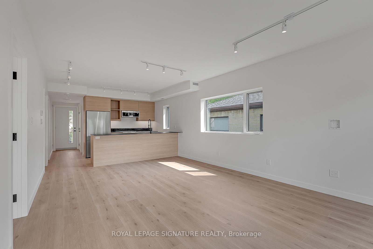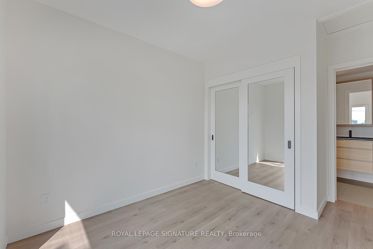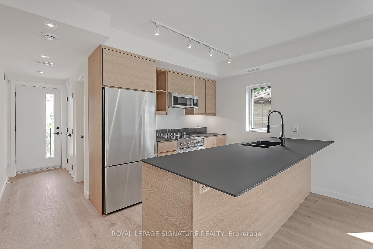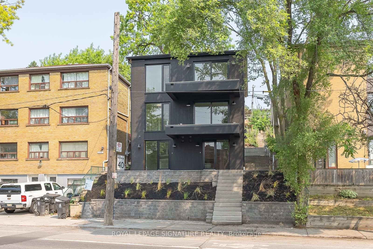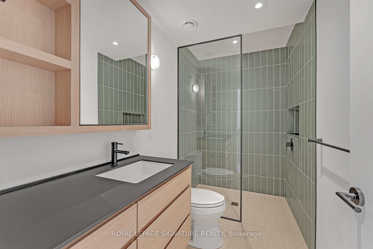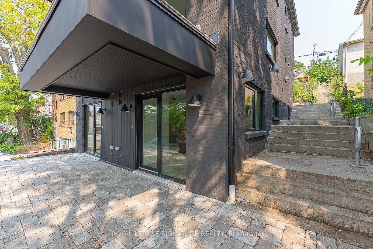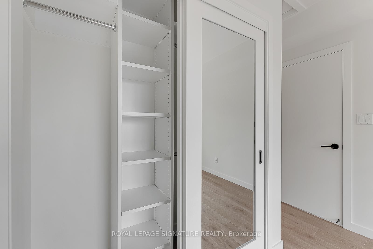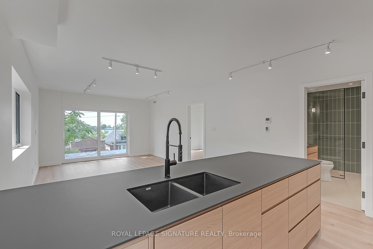$3,650
Available - For Rent
Listing ID: W12053680
1254 Davenport Road , Toronto, M6H 2G9, Toronto
| Modern Loft Living On Davenport Ave! Welcome to Studio 3 - A Sparkling New 2 Bed, 2 Bath Luxury Corner Loft With Designer Finishes. Through The Private Entrance Lies A L-O-N-G And Open Concept Living/Dining Space With A Built-In TV Mount, Floor-to-Ceiling Windows, Bonus Window, Track Lights And Walk-Out To The Private 106+ Sq Ft Terrace. The European-Inspired Kitchen Features All Stainless Steel Fisher & Paykel Appliances, Fenix Counters, An Expansive Breakfast Bar, Custom Back Splash & Loads Of Storage Space. The Primary Suite Has A Mirrored Double Closet With Built-Ins, Floor-to-Ceiling Window And 3-Piece Spa Ensuite. The 2nd Bedroom With A Mirrored Double Closet With Built-Ins And A Window Makes The Perfect Guest Suite, Office Or Gym - The Guest 3-Piece Bath Is Just As Luxurious As The First. Enjoy An Ensuite Laundry Room With Storage Space. Includes 1 Bike Rack! The Unit Is Professionally Insulated For Soundproofing. Terrace Railing Has Since Been Completed! Street Permit Parking - Check Availability With The City! |
| Price | $3,650 |
| Taxes: | $0.00 |
| Occupancy: | Tenant |
| Address: | 1254 Davenport Road , Toronto, M6H 2G9, Toronto |
| Directions/Cross Streets: | Davenport Rd/Dufferin St |
| Rooms: | 5 |
| Bedrooms: | 2 |
| Bedrooms +: | 0 |
| Family Room: | F |
| Basement: | None |
| Furnished: | Unfu |
| Level/Floor | Room | Length(ft) | Width(ft) | Descriptions | |
| Room 1 | Main | Foyer | 7.87 | 4.92 | Closet, Closet Organizers, Hardwood Floor |
| Room 2 | Main | Living Ro | 19.75 | 12.92 | Window Floor to Ceil, W/O To Terrace, Hardwood Floor |
| Room 3 | Main | Dining Ro | 19.75 | 12.92 | Open Concept, Hardwood Floor, Large Window |
| Room 4 | Main | Kitchen | 9.25 | 8.66 | Breakfast Bar, Custom Counter, Custom Backsplash |
| Room 5 | Main | Primary B | 10.07 | 9.41 | Window Floor to Ceil, Double Closet, 3 Pc Ensuite |
| Room 6 | Main | Bedroom 2 | 9.32 | 9.09 | Large Window, Double Closet, 3 Pc Bath |
| Room 7 | Main | Laundry | 8.2 | 8.2 | B/I Shelves, Separate Room |
| Washroom Type | No. of Pieces | Level |
| Washroom Type 1 | 3 | Main |
| Washroom Type 2 | 0 | |
| Washroom Type 3 | 0 | |
| Washroom Type 4 | 0 | |
| Washroom Type 5 | 0 | |
| Washroom Type 6 | 3 | Main |
| Washroom Type 7 | 0 | |
| Washroom Type 8 | 0 | |
| Washroom Type 9 | 0 | |
| Washroom Type 10 | 0 |
| Total Area: | 0.00 |
| Property Type: | Multiplex |
| Style: | Loft |
| Exterior: | Brick |
| Garage Type: | None |
| Drive Parking Spaces: | 0 |
| Pool: | None |
| Laundry Access: | In-Suite Laun |
| Approximatly Square Footage: | 700-1100 |
| CAC Included: | N |
| Water Included: | N |
| Cabel TV Included: | N |
| Common Elements Included: | N |
| Heat Included: | N |
| Parking Included: | N |
| Condo Tax Included: | N |
| Building Insurance Included: | N |
| Fireplace/Stove: | N |
| Heat Type: | Forced Air |
| Central Air Conditioning: | Central Air |
| Central Vac: | N |
| Laundry Level: | Syste |
| Ensuite Laundry: | F |
| Sewers: | Sewer |
| Although the information displayed is believed to be accurate, no warranties or representations are made of any kind. |
| ROYAL LEPAGE SIGNATURE REALTY |
|
|

Bus:
416-994-5000
Fax:
416.352.5397
| Book Showing | Email a Friend |
Jump To:
At a Glance:
| Type: | Freehold - Multiplex |
| Area: | Toronto |
| Municipality: | Toronto W03 |
| Neighbourhood: | Corso Italia-Davenport |
| Style: | Loft |
| Beds: | 2 |
| Baths: | 2 |
| Fireplace: | N |
| Pool: | None |
Locatin Map:

