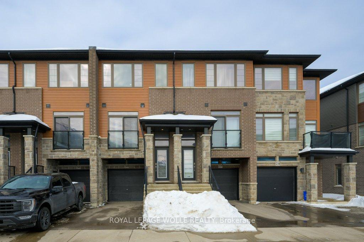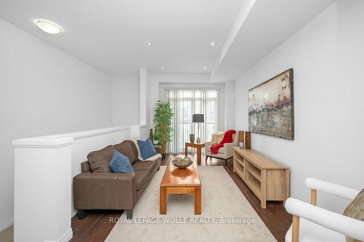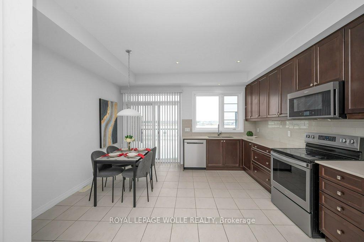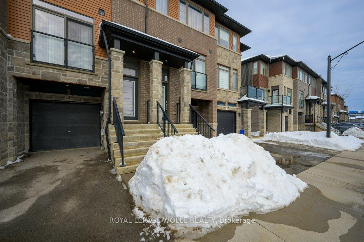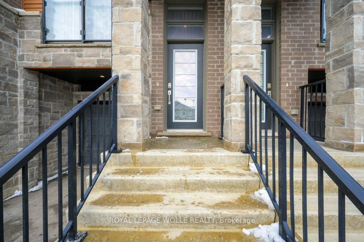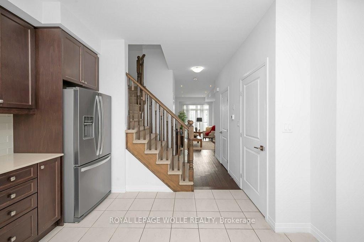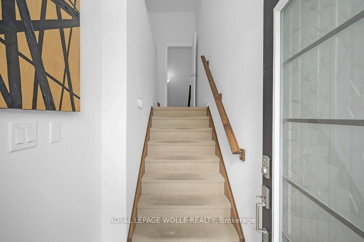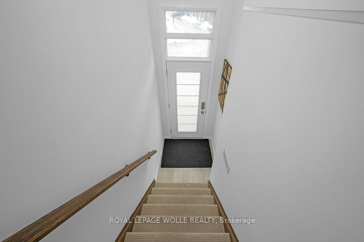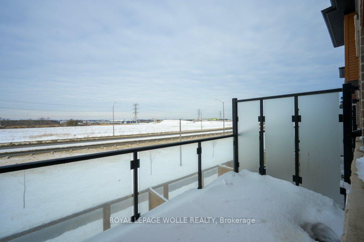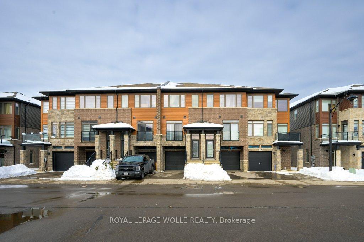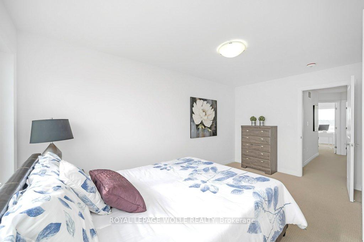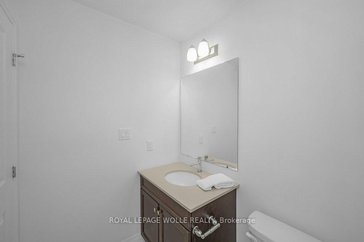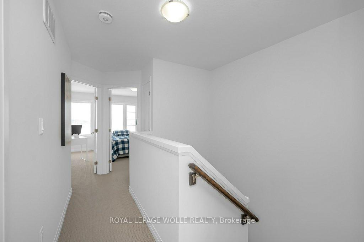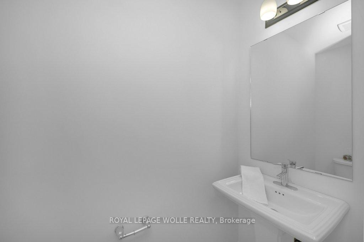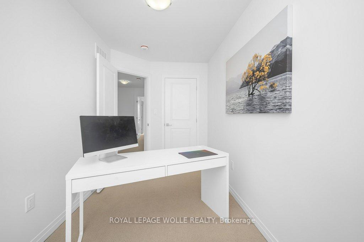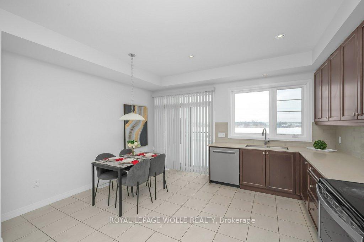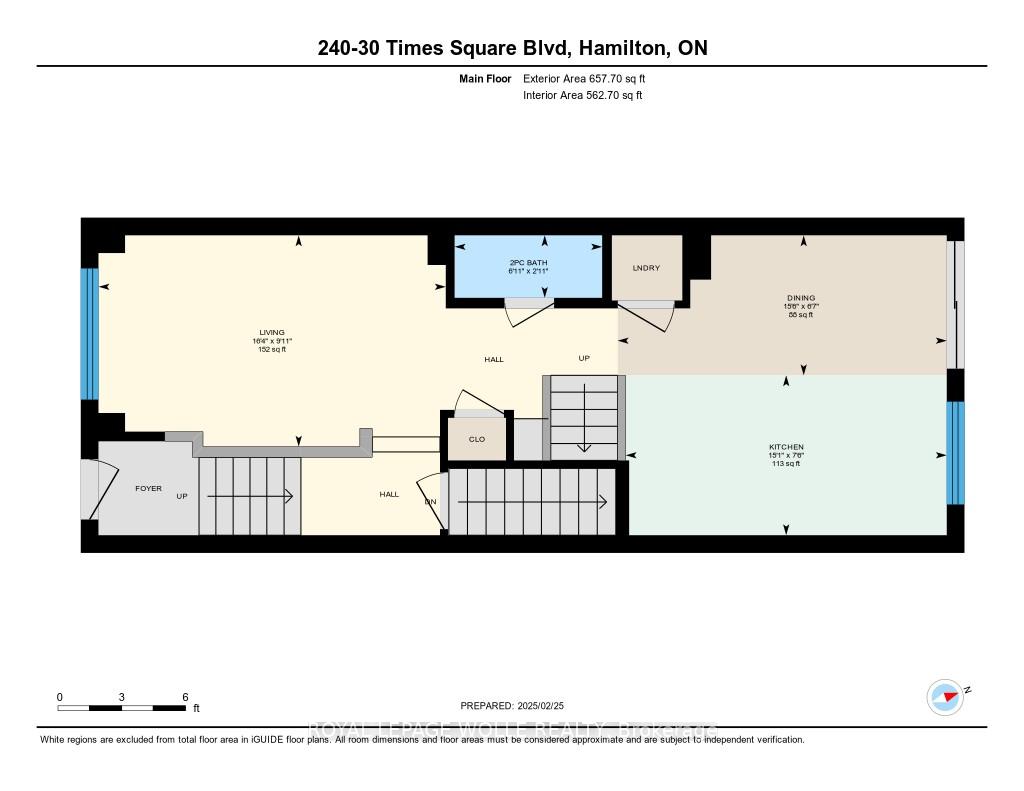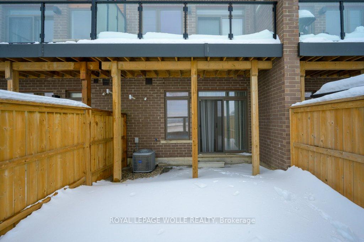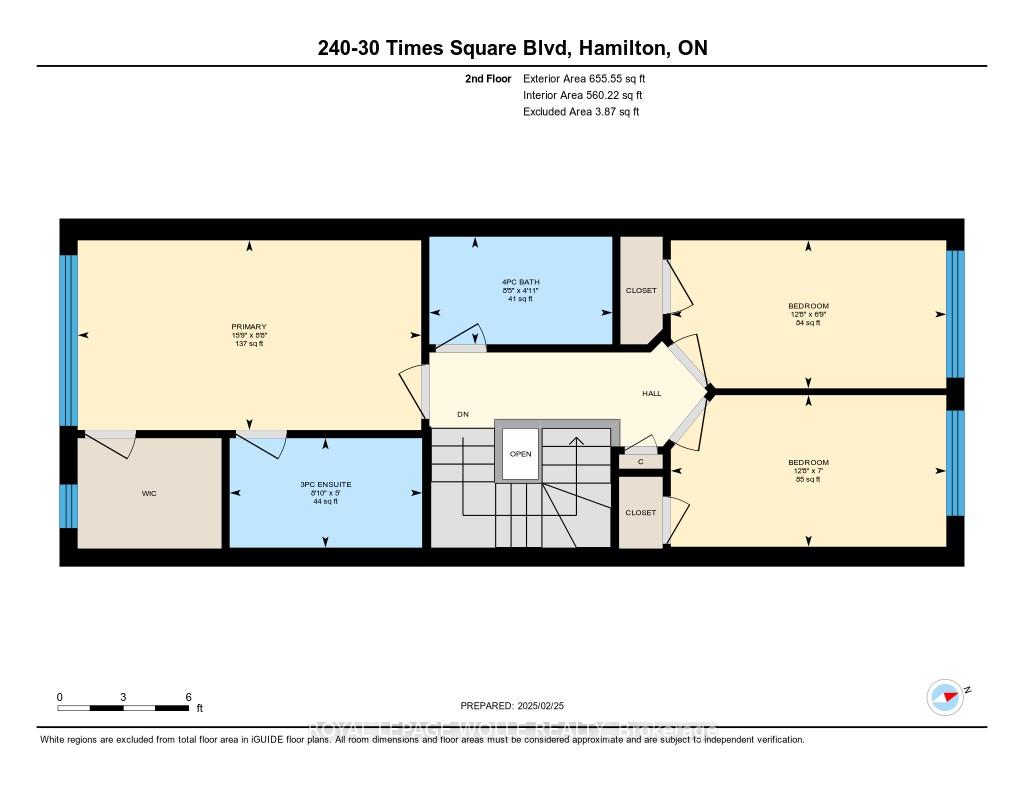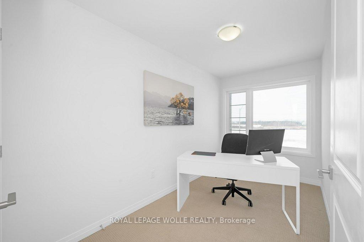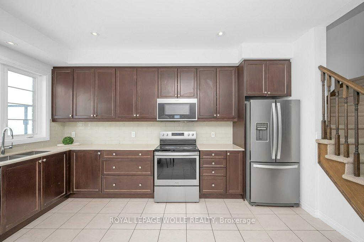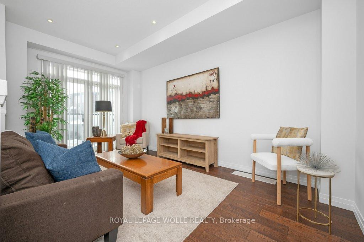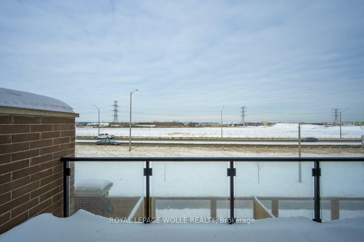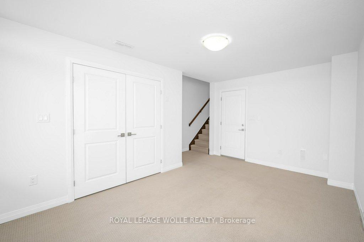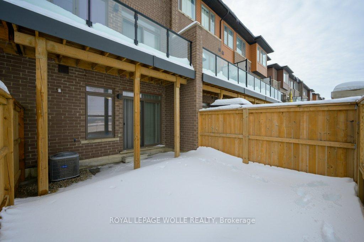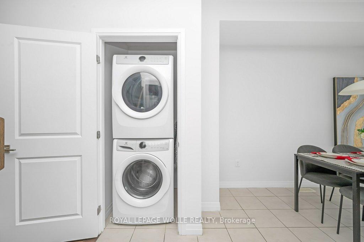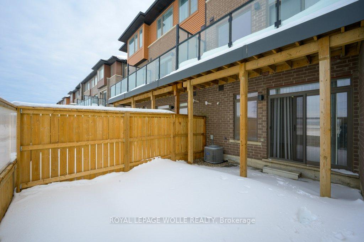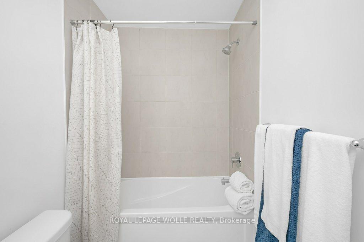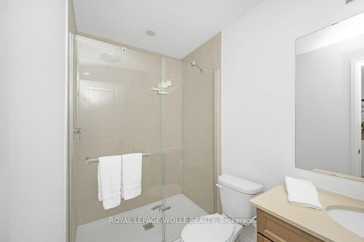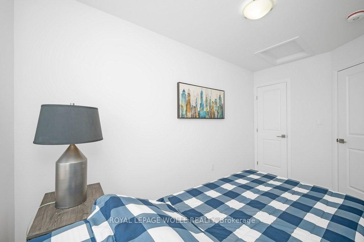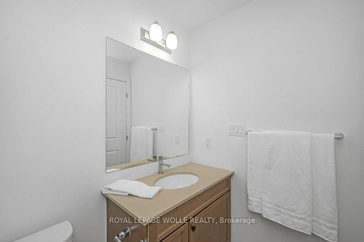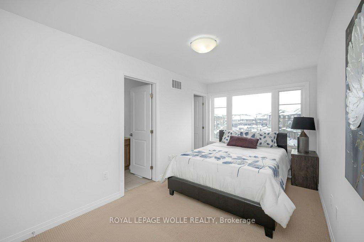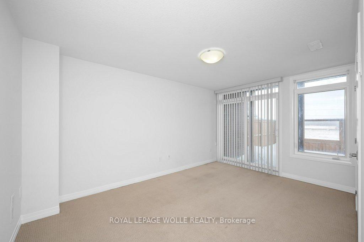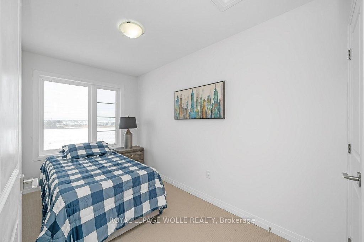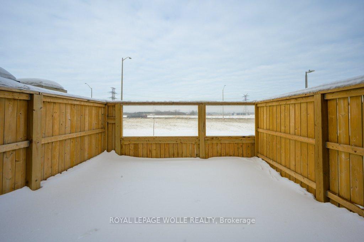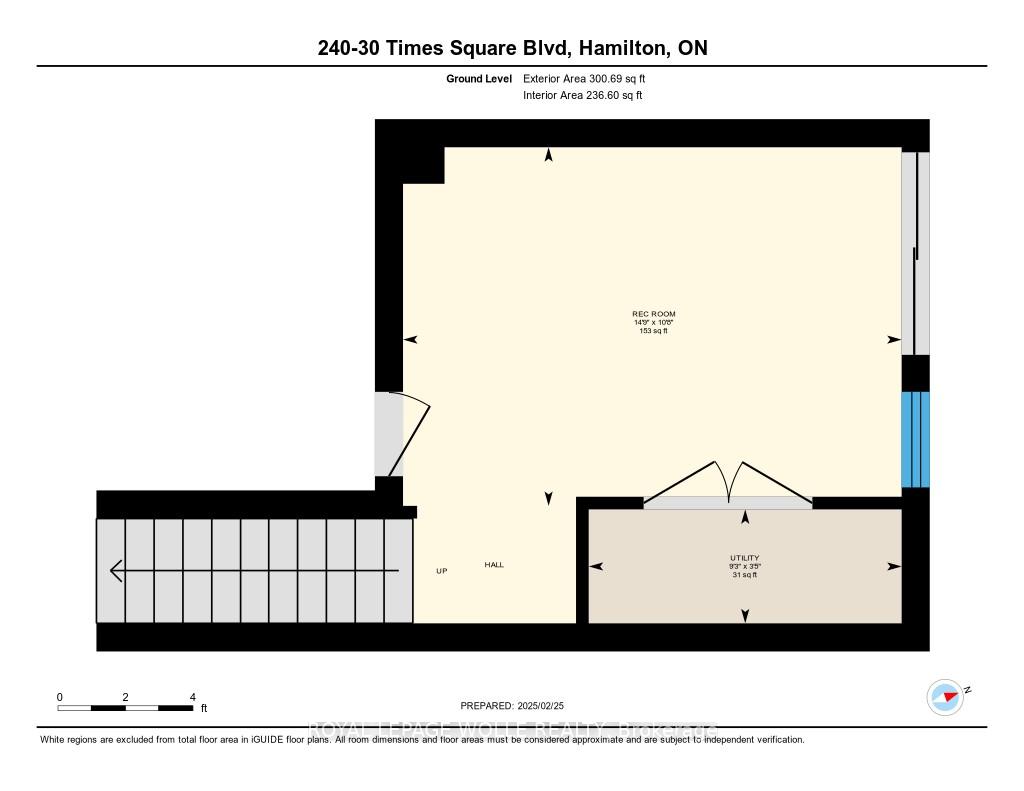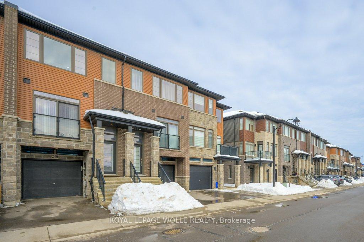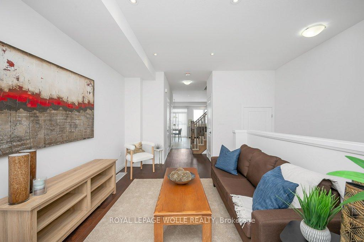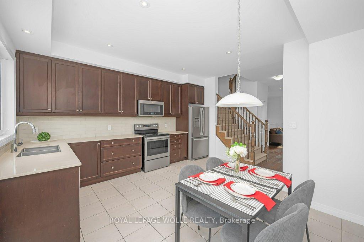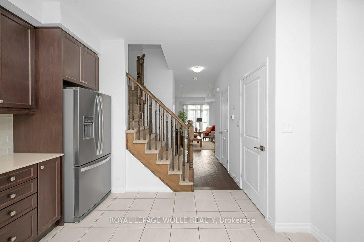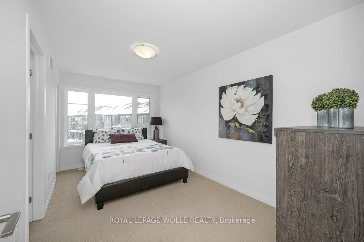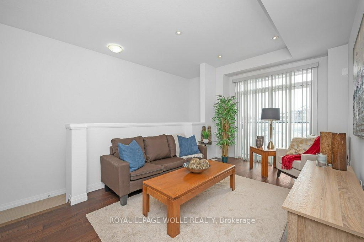$674,900
Available - For Sale
Listing ID: X12053752
30 Times Square Boul , Hamilton, L8J 0L9, Hamilton
| This impeccably maintained 3-storey townhome, ideally situated just off the Upper Red Hill Valley Parkway in Stoney Creek, perfectly balances comfort and convenience. The main floor greets you with soaring 9-foot ceilings, a convenient two-piece bathroom, and a thoughtfully designed kitchen complete with sleek stainless steel appliances, tall cabinetry, a pots and pan drawer, pristine quartz countertops, an under-mount sink, and a stylish ceramic backsplash. Step from the Dining area to your own private balcony, offering a peaceful spot for relaxation or entertainment. The living room exudes warmth and sophistication with stunning hardwood floors, creating an inviting atmosphere throughout. Upstairs, the spacious primary bedroom offers a generous walk-in closet and a beautifully designed three-piece ensuite. Two additional well-appointed bedrooms share a full four-piece bathroom, providing plenty of space for the entire family. The finished lower level presents a rec room with a walkout to the fenced yard and access from the garage for ultimate convenience. With parking for two, this home offers everything you need. Nestled within a meticulously managed complex, this home is just minutes away from scenic walking trails, lush parks, highly rated schools, and an array of fantastic amenities, while being effortlessly connected to major highways for the utmost in convenience. |
| Price | $674,900 |
| Taxes: | $4656.00 |
| Assessment Year: | 2025 |
| Occupancy: | Vacant |
| Address: | 30 Times Square Boul , Hamilton, L8J 0L9, Hamilton |
| Directions/Cross Streets: | Upper Redhill Valley Parkway |
| Rooms: | 11 |
| Bedrooms: | 3 |
| Bedrooms +: | 0 |
| Family Room: | F |
| Basement: | Finished wit |
| Level/Floor | Room | Length(ft) | Width(ft) | Descriptions | |
| Room 1 | Lower | Recreatio | 10.66 | 14.76 | |
| Room 2 | Lower | Utility R | 3.41 | 9.25 | |
| Room 3 | Main | Bathroom | 2.92 | 6.92 | 2 Pc Bath |
| Room 4 | Main | Dining Ro | 6.59 | 15.48 | |
| Room 5 | Main | Kitchen | 7.51 | 15.09 | |
| Room 6 | Main | Living Ro | 9.91 | 16.33 | |
| Room 7 | Second | Bathroom | 4.99 | 8.82 | 3 Pc Ensuite |
| Room 8 | Second | Bathroom | 4.92 | 8.43 | 4 Pc Bath |
| Room 9 | Second | Bedroom | 6.99 | 12.66 | |
| Room 10 | Second | Bedroom | 6.76 | 12.66 | |
| Room 11 | Second | Primary B | 8.66 | 15.74 |
| Washroom Type | No. of Pieces | Level |
| Washroom Type 1 | 2 | Main |
| Washroom Type 2 | 3 | Second |
| Washroom Type 3 | 4 | Second |
| Washroom Type 4 | 0 | |
| Washroom Type 5 | 0 |
| Total Area: | 0.00 |
| Approximatly Age: | 0-5 |
| Property Type: | Att/Row/Townhouse |
| Style: | 3-Storey |
| Exterior: | Brick, Vinyl Siding |
| Garage Type: | Built-In |
| (Parking/)Drive: | Private |
| Drive Parking Spaces: | 1 |
| Park #1 | |
| Parking Type: | Private |
| Park #2 | |
| Parking Type: | Private |
| Pool: | None |
| Approximatly Age: | 0-5 |
| Approximatly Square Footage: | 1500-2000 |
| Property Features: | Public Trans, School |
| CAC Included: | N |
| Water Included: | N |
| Cabel TV Included: | N |
| Common Elements Included: | N |
| Heat Included: | N |
| Parking Included: | N |
| Condo Tax Included: | N |
| Building Insurance Included: | N |
| Fireplace/Stove: | N |
| Heat Type: | Forced Air |
| Central Air Conditioning: | Central Air |
| Central Vac: | N |
| Laundry Level: | Syste |
| Ensuite Laundry: | F |
| Sewers: | Sewer |
$
%
Years
This calculator is for demonstration purposes only. Always consult a professional
financial advisor before making personal financial decisions.
| Although the information displayed is believed to be accurate, no warranties or representations are made of any kind. |
| ROYAL LEPAGE WOLLE REALTY |
|
|

Bus:
416-994-5000
Fax:
416.352.5397
| Virtual Tour | Book Showing | Email a Friend |
Jump To:
At a Glance:
| Type: | Freehold - Att/Row/Townhouse |
| Area: | Hamilton |
| Municipality: | Hamilton |
| Neighbourhood: | Stoney Creek |
| Style: | 3-Storey |
| Approximate Age: | 0-5 |
| Tax: | $4,656 |
| Beds: | 3 |
| Baths: | 3 |
| Fireplace: | N |
| Pool: | None |
Locatin Map:
Payment Calculator:

