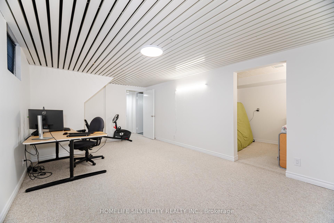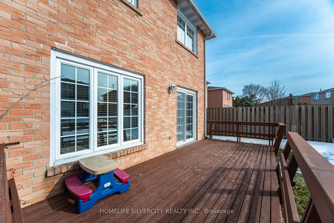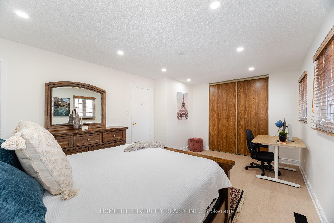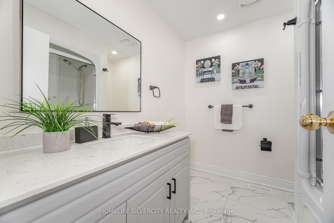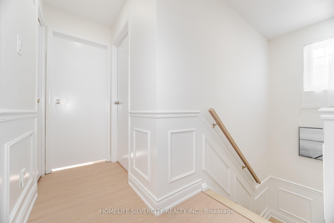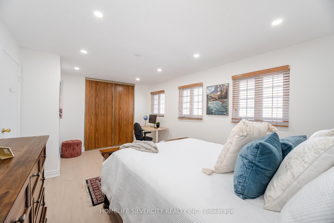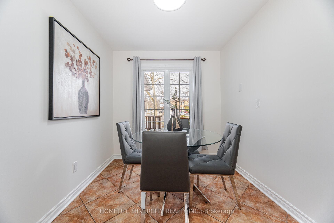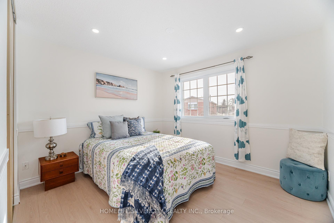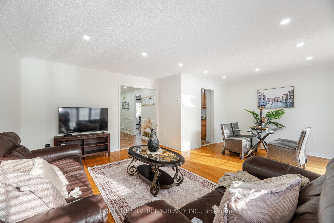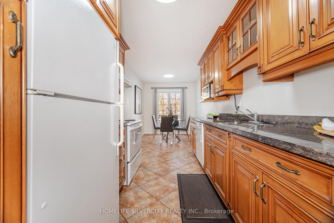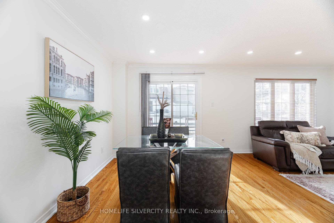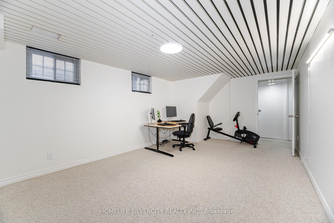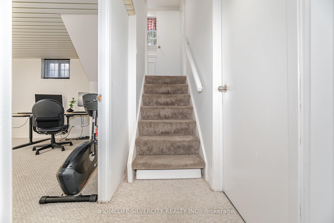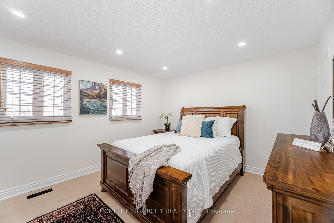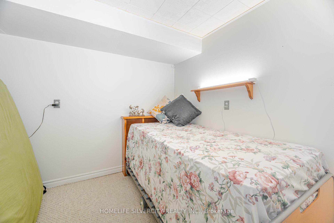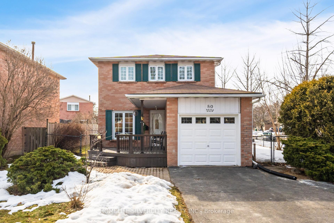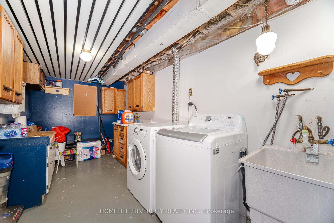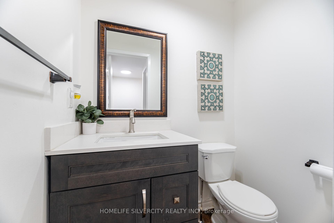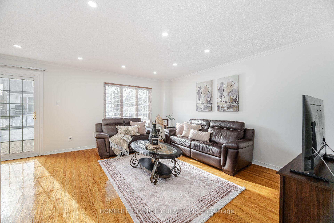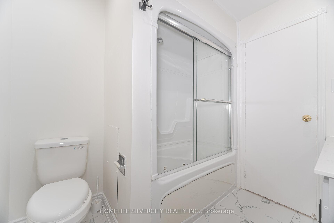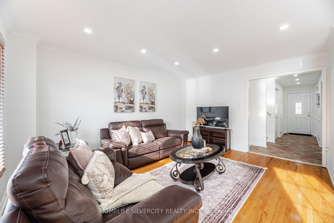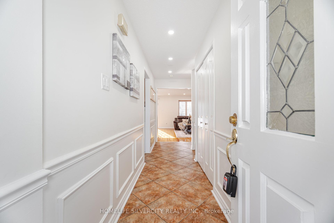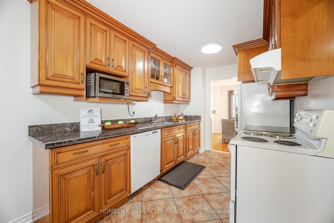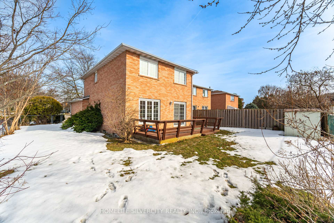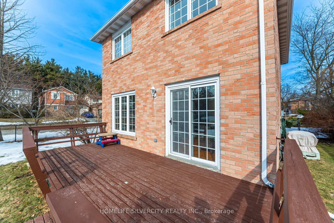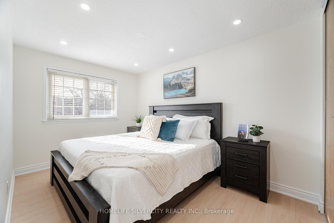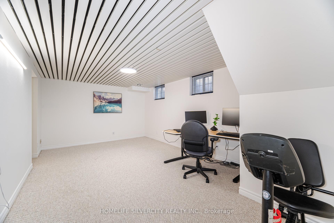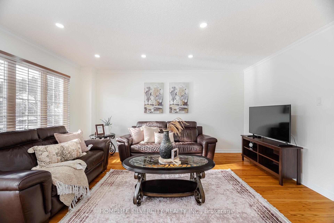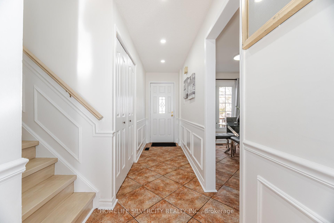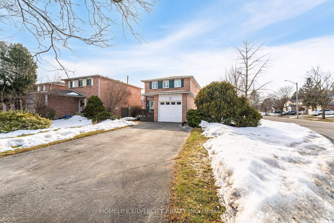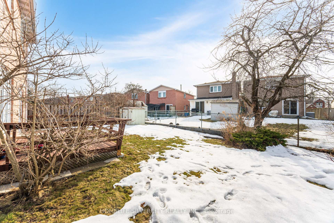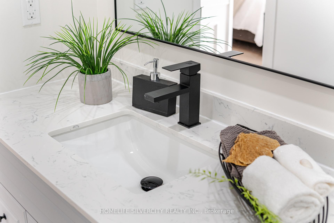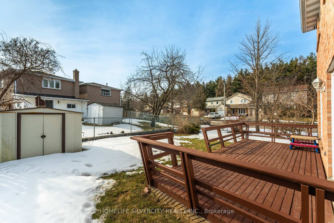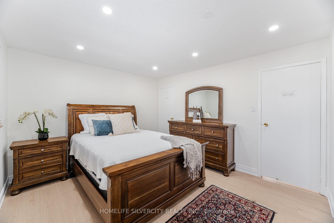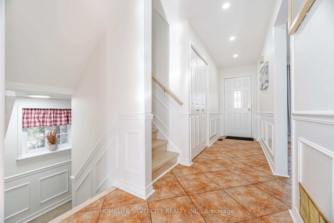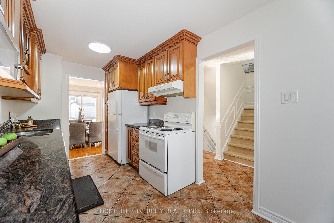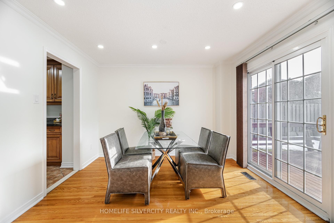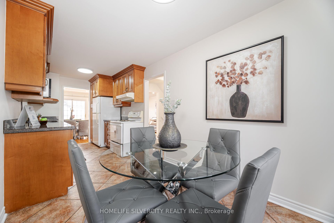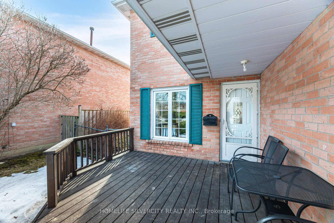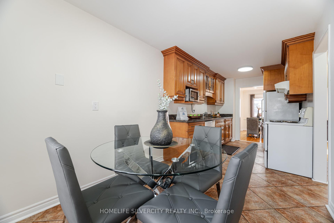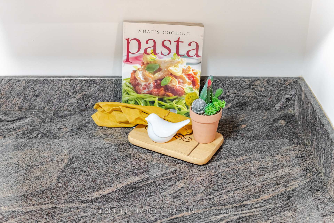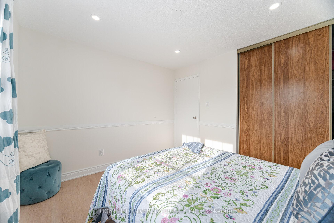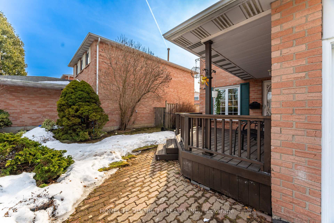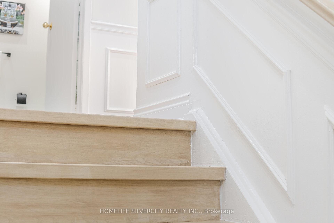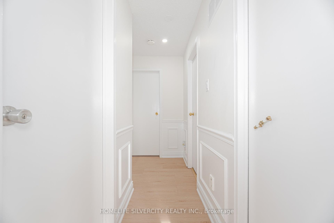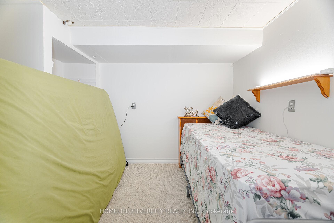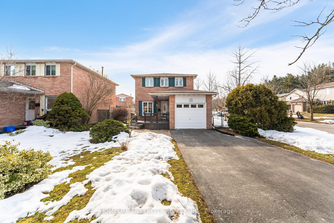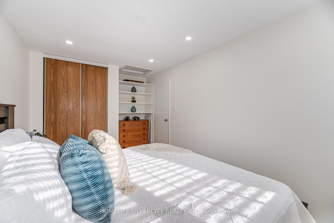$849,900
Available - For Sale
Listing ID: W12021520
80 Royal Palm Driv , Brampton, L6Z 1P6, Peel
| Stunning Detached Home Situated On A Huge Reverse Pie-Shaped Corner Lot! This Property Features A Large, Private Fenced Backyard With A Spacious Deck, Perfect For Outdoor Living And Entertaining. There Is No Sidewalk, Offering Additional Parking Space. Inside, Enjoy A Newly Renovated And Freshly Painted Home With Pot Lights Throughout And Brand-New Waterproof Laminate Flooring Upstairs. The Spacious Kitchen Boasts Granite Countertops, Maple Cabinets With Tall Cabinetry, And Modern Finishes. Hardwood Floors Flow Through The Living And Dining Rooms. The Newly Renovated Bathroom Includes A Brand-New Quartz Countertop Vanity. Additional Updates Include A New Furnace And A/C (2022), Ensuring Comfort Year-Round. Conveniently Located Within Walking Distance To Schools, Conservation Areas, Shops, Restaurants, And Highways. This Home Will Exceed Your Expectations. Don't Miss The Opportunity To Make This Exquisite House Your New Home |
| Price | $849,900 |
| Taxes: | $4980.83 |
| Assessment Year: | 2024 |
| Occupancy: | Owner |
| Address: | 80 Royal Palm Driv , Brampton, L6Z 1P6, Peel |
| Directions/Cross Streets: | Sandalwood/Richvale |
| Rooms: | 6 |
| Rooms +: | 2 |
| Bedrooms: | 3 |
| Bedrooms +: | 1 |
| Family Room: | F |
| Basement: | Full, Finished |
| Level/Floor | Room | Length(ft) | Width(ft) | Descriptions | |
| Room 1 | Main | Kitchen | 16.01 | 8.04 | Granite Counters |
| Room 2 | Main | Living Ro | 18.47 | 11.41 | W/O To Deck, Large Window, Combined w/Dining |
| Room 3 | Main | Dining Ro | 9.87 | 8.3 | W/O To Deck, Large Window, Combined w/Living |
| Room 4 | Second | Primary B | 17.38 | 10.92 | Large Window, Large Closet |
| Room 5 | Second | Bedroom 2 | 16.33 | 10.86 | Large Window, Large Closet |
| Room 6 | Second | Bedroom 3 | 10.36 | 8.66 | Large Window, Large Closet |
| Room 7 | In Between | Powder Ro | 2 Pc Bath | ||
| Room 8 | Basement | Recreatio | 16.7 | 16.01 | Open Concept |
| Room 9 | Basement | Bedroom 4 | 9.87 | 8.66 |
| Washroom Type | No. of Pieces | Level |
| Washroom Type 1 | 4 | Second |
| Washroom Type 2 | 2 | In Betwe |
| Washroom Type 3 | 0 | |
| Washroom Type 4 | 0 | |
| Washroom Type 5 | 0 |
| Total Area: | 0.00 |
| Property Type: | Detached |
| Style: | 2-Storey |
| Exterior: | Brick |
| Garage Type: | Attached |
| (Parking/)Drive: | Private Do |
| Drive Parking Spaces: | 4 |
| Park #1 | |
| Parking Type: | Private Do |
| Park #2 | |
| Parking Type: | Private Do |
| Pool: | None |
| CAC Included: | N |
| Water Included: | N |
| Cabel TV Included: | N |
| Common Elements Included: | N |
| Heat Included: | N |
| Parking Included: | N |
| Condo Tax Included: | N |
| Building Insurance Included: | N |
| Fireplace/Stove: | N |
| Heat Type: | Forced Air |
| Central Air Conditioning: | Central Air |
| Central Vac: | Y |
| Laundry Level: | Syste |
| Ensuite Laundry: | F |
| Sewers: | Sewer |
$
%
Years
This calculator is for demonstration purposes only. Always consult a professional
financial advisor before making personal financial decisions.
| Although the information displayed is believed to be accurate, no warranties or representations are made of any kind. |
| HOMELIFE SILVERCITY REALTY INC. |
|
|

Bus:
416-994-5000
Fax:
416.352.5397
| Virtual Tour | Book Showing | Email a Friend |
Jump To:
At a Glance:
| Type: | Freehold - Detached |
| Area: | Peel |
| Municipality: | Brampton |
| Neighbourhood: | Heart Lake East |
| Style: | 2-Storey |
| Tax: | $4,980.83 |
| Beds: | 3+1 |
| Baths: | 2 |
| Fireplace: | N |
| Pool: | None |
Locatin Map:
Payment Calculator:

