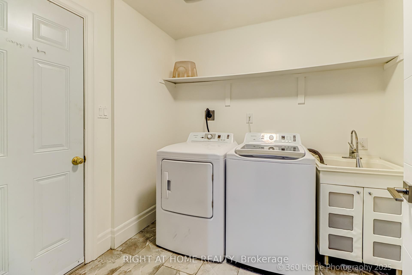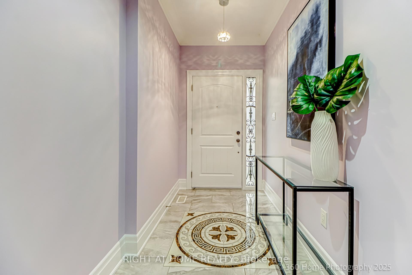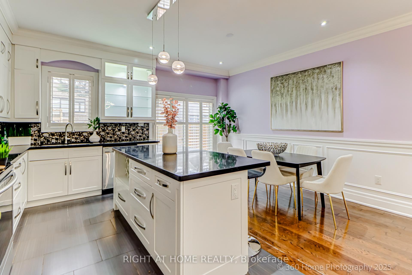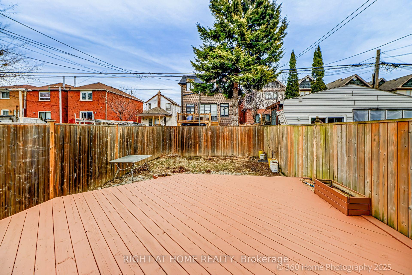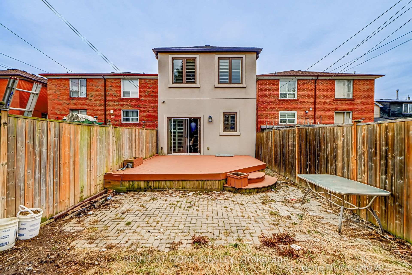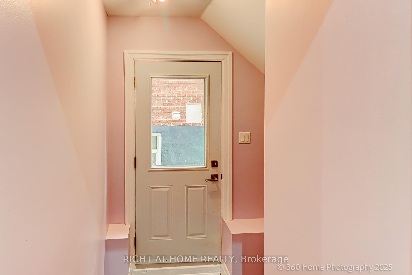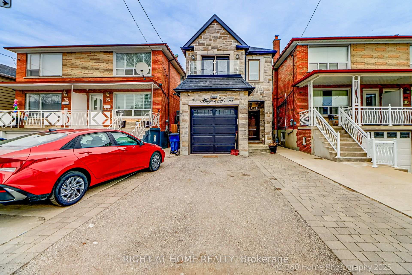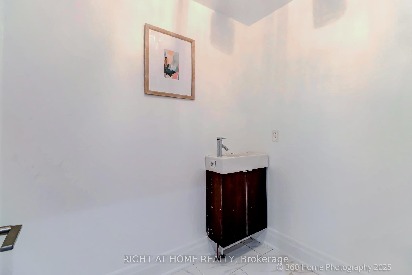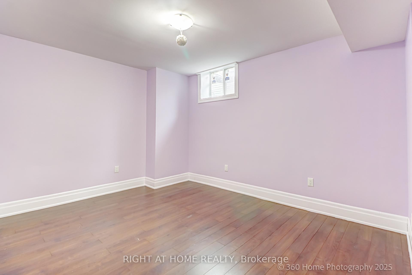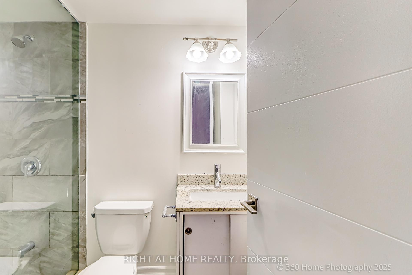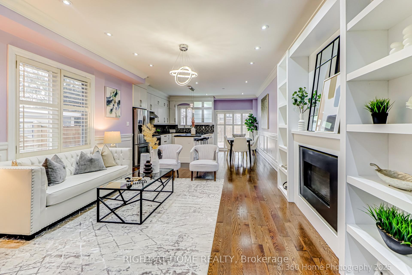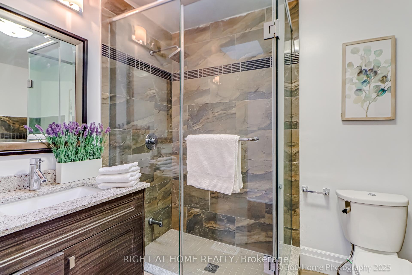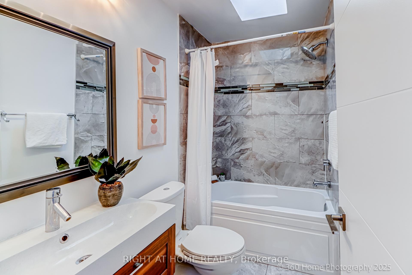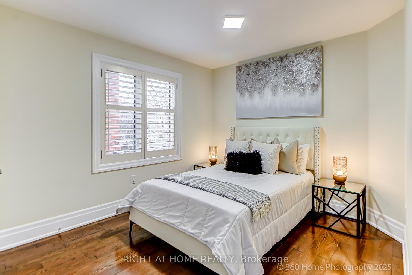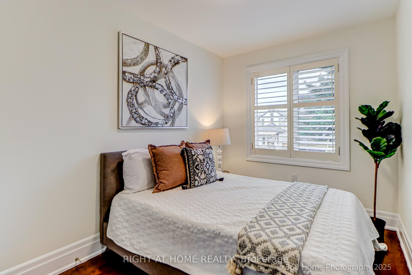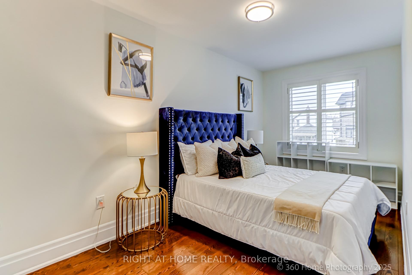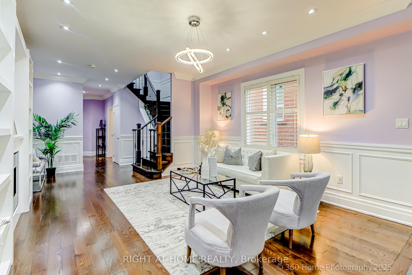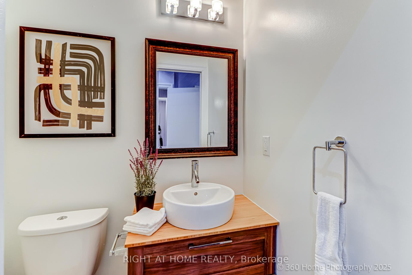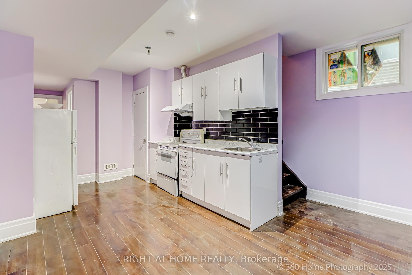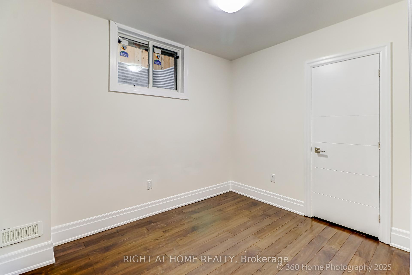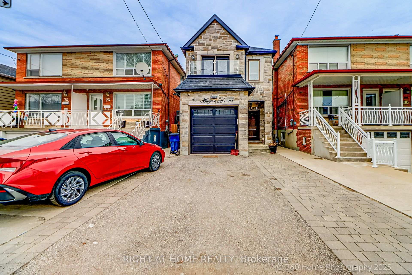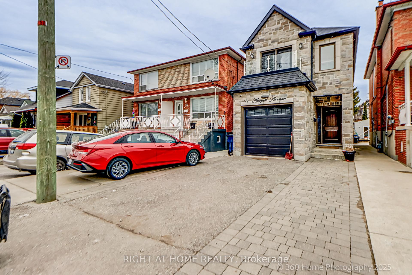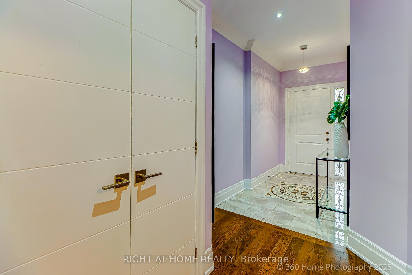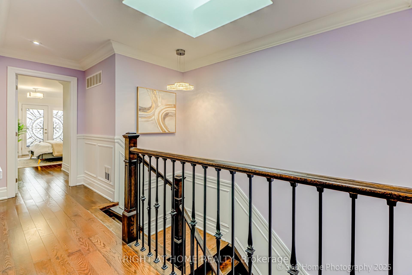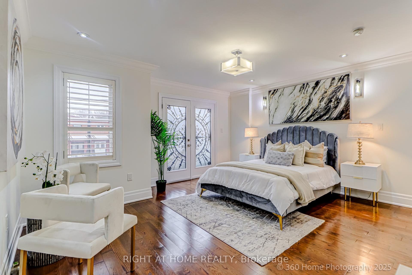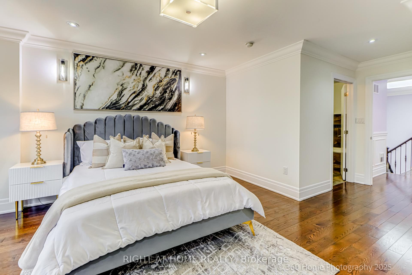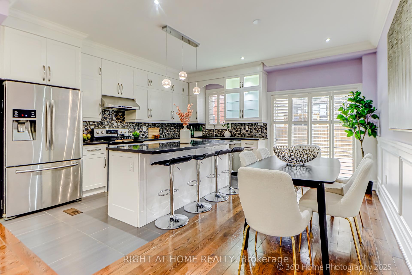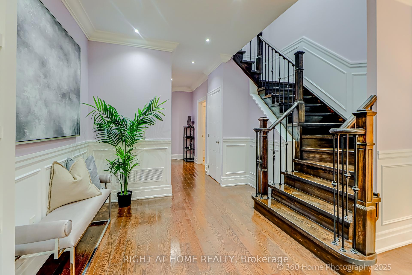$1,299,000
Available - For Sale
Listing ID: E12053810
71 August Aven , Toronto, M1L 3N1, Toronto
| Location! Location! Location! In High Sought After Oakridge Neighbourhood. This Modern Custom Built Is Less Than 10yrs. Old, Epitomizes Sophistication, Boasting High-End Contemporary Touches With 4 Bedrooms And Total 4 Washrooms. Custom Kitchen, Gleaming Updated Hardwood In Main And Second Floor. Private Backyard W/ Large Deck. Prayer Room. Finished Basement With Potential For In-Law Suite. The Seller And Seller's Realtor Does Not Warrant Retrofit Status Of The Basement. Walking To Schools, Ttc, Shopping, Worship Places, Massey Creek & Victoria Park Subway. Additional Features: Skylights, Pot Lights And Wainscoting. |
| Price | $1,299,000 |
| Taxes: | $5694.00 |
| Assessment Year: | 2024 |
| Occupancy by: | Vacant |
| Address: | 71 August Aven , Toronto, M1L 3N1, Toronto |
| Directions/Cross Streets: | Danforth Avenue and Pharmacy Avenue |
| Rooms: | 8 |
| Rooms +: | 3 |
| Bedrooms: | 4 |
| Bedrooms +: | 2 |
| Family Room: | F |
| Basement: | Separate Ent, Finished |
| Level/Floor | Room | Length(ft) | Width(ft) | Descriptions | |
| Room 1 | Main | Living Ro | 13.97 | 13.97 | B/I Shelves, Hardwood Floor |
| Room 2 | Main | Dining Ro | 8 | 15.48 | Hardwood Floor, W/O To Yard |
| Room 3 | Main | Kitchen | 8 | 15.48 | Centre Island, Ceramic Floor |
| Room 4 | Main | Laundry | 7.18 | 8.4 | |
| Room 5 | Second | Primary B | 15.71 | 14.1 | B/I Closet, 4 Pc Ensuite |
| Room 6 | Second | Bedroom 2 | 13.48 | 9.97 | Hardwood Floor, B/I Closet |
| Room 7 | Second | Bedroom 3 | 14.5 | 8 | Hardwood Floor, B/I Closet |
| Room 8 | Second | Bedroom 4 | 9.97 | 8 | Hardwood Floor, B/I Closet |
| Room 9 | Basement | Bedroom | 10.99 | 8.99 | Laminate |
| Room 10 | Basement | Bedroom 2 | 14.99 | 12.99 | Laminate |
| Room 11 | Basement | Recreatio | 14.01 | 9.97 |
| Washroom Type | No. of Pieces | Level |
| Washroom Type 1 | 2 | Main |
| Washroom Type 2 | 3 | Second |
| Washroom Type 3 | 4 | Second |
| Washroom Type 4 | 3 | Basement |
| Washroom Type 5 | 0 | |
| Washroom Type 6 | 2 | Main |
| Washroom Type 7 | 3 | Second |
| Washroom Type 8 | 4 | Second |
| Washroom Type 9 | 3 | Basement |
| Washroom Type 10 | 0 | |
| Washroom Type 11 | 2 | Main |
| Washroom Type 12 | 3 | Second |
| Washroom Type 13 | 4 | Second |
| Washroom Type 14 | 3 | Basement |
| Washroom Type 15 | 0 | |
| Washroom Type 16 | 2 | Main |
| Washroom Type 17 | 3 | Second |
| Washroom Type 18 | 4 | Second |
| Washroom Type 19 | 3 | Basement |
| Washroom Type 20 | 0 |
| Total Area: | 0.00 |
| Property Type: | Detached |
| Style: | 2-Storey |
| Exterior: | Stucco (Plaster), Stone |
| Garage Type: | Built-In |
| Drive Parking Spaces: | 1 |
| Pool: | None |
| Approximatly Square Footage: | 1500-2000 |
| CAC Included: | N |
| Water Included: | N |
| Cabel TV Included: | N |
| Common Elements Included: | N |
| Heat Included: | N |
| Parking Included: | N |
| Condo Tax Included: | N |
| Building Insurance Included: | N |
| Fireplace/Stove: | Y |
| Heat Type: | Forced Air |
| Central Air Conditioning: | Central Air |
| Central Vac: | N |
| Laundry Level: | Syste |
| Ensuite Laundry: | F |
| Sewers: | Sewer |
$
%
Years
This calculator is for demonstration purposes only. Always consult a professional
financial advisor before making personal financial decisions.
| Although the information displayed is believed to be accurate, no warranties or representations are made of any kind. |
| RIGHT AT HOME REALTY |
|
|

Bus:
416-994-5000
Fax:
416.352.5397
| Book Showing | Email a Friend |
Jump To:
At a Glance:
| Type: | Freehold - Detached |
| Area: | Toronto |
| Municipality: | Toronto E06 |
| Neighbourhood: | Oakridge |
| Style: | 2-Storey |
| Tax: | $5,694 |
| Beds: | 4+2 |
| Baths: | 4 |
| Fireplace: | Y |
| Pool: | None |
Locatin Map:
Payment Calculator:

