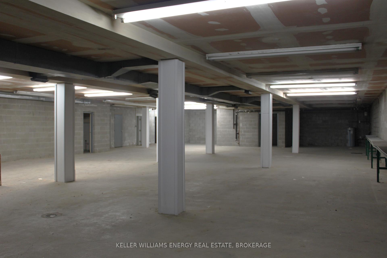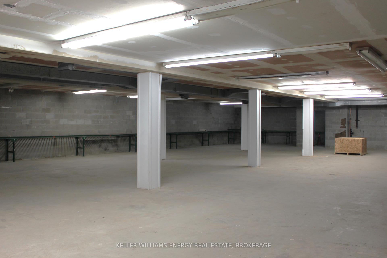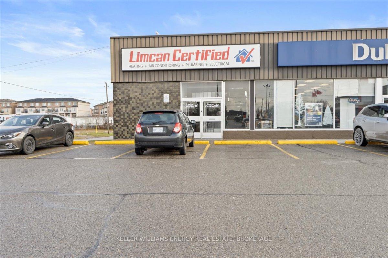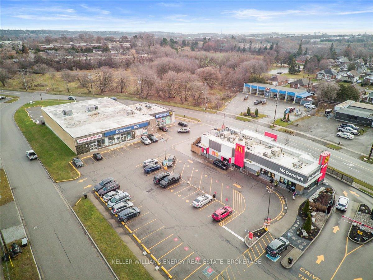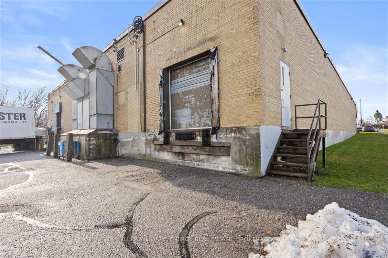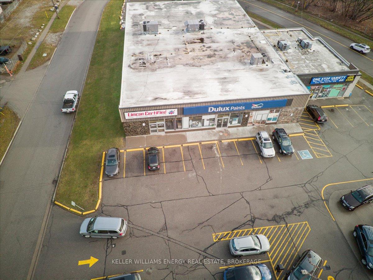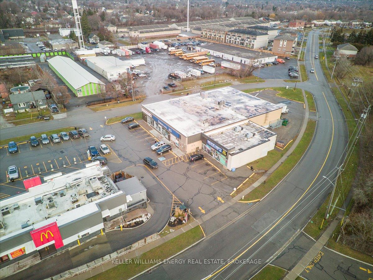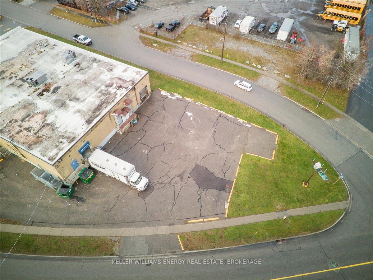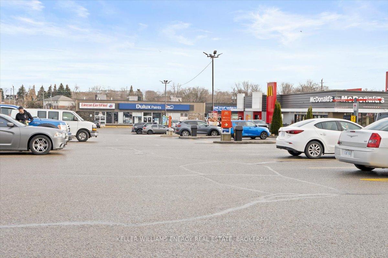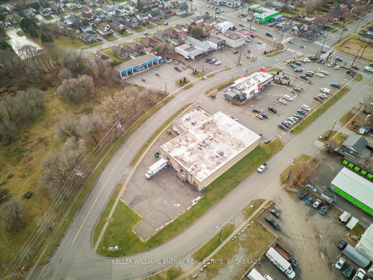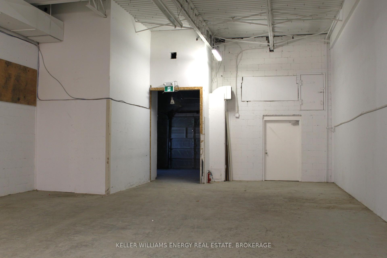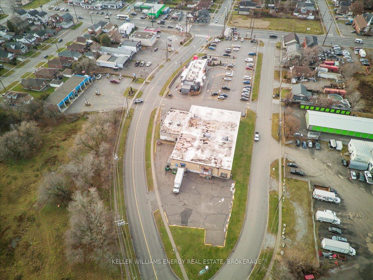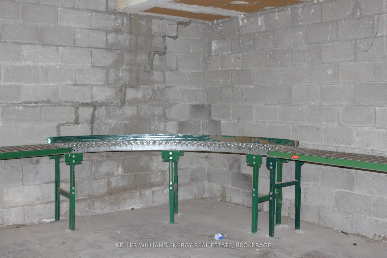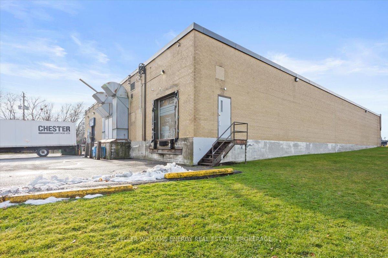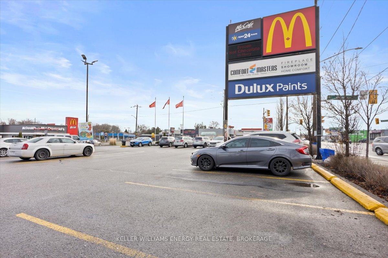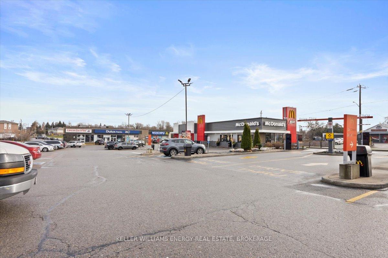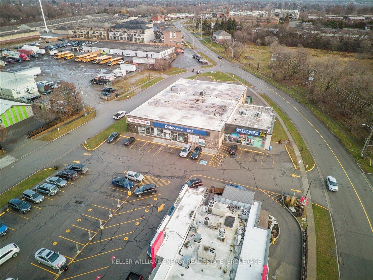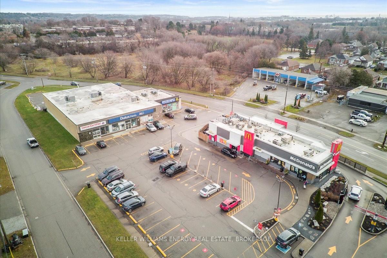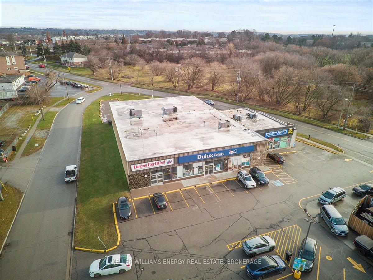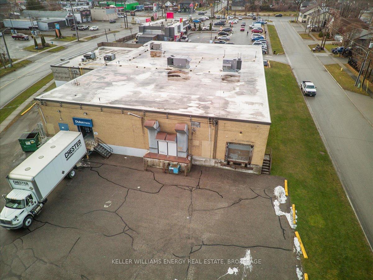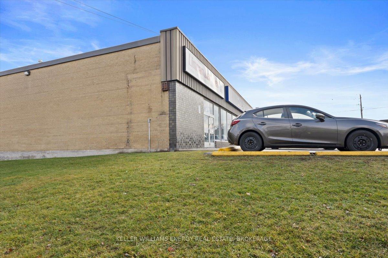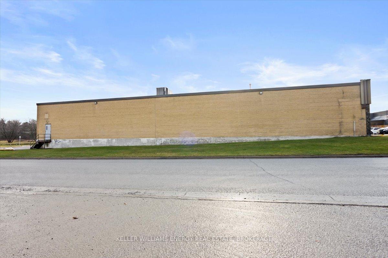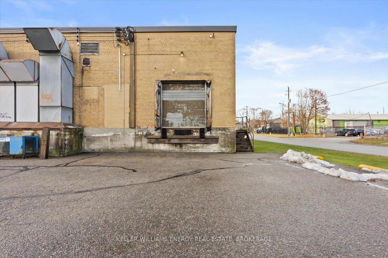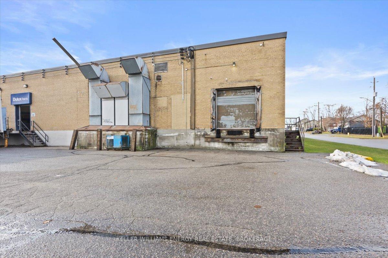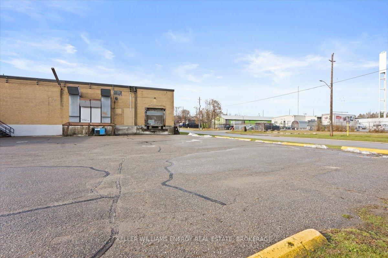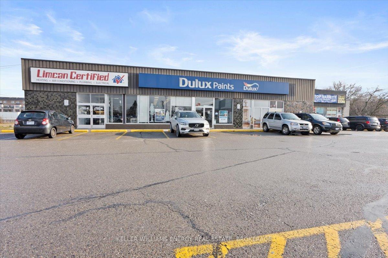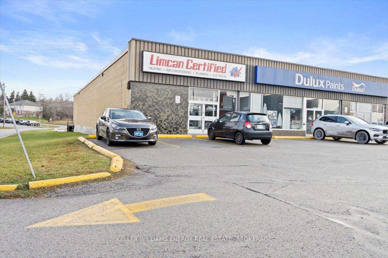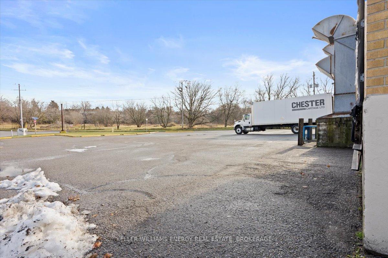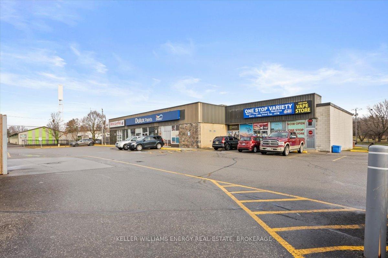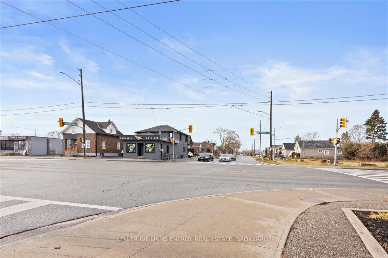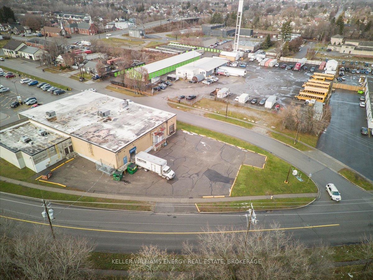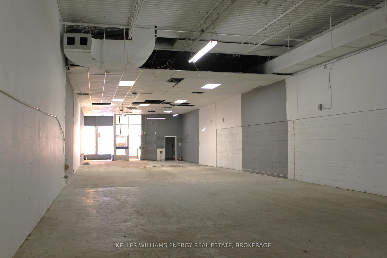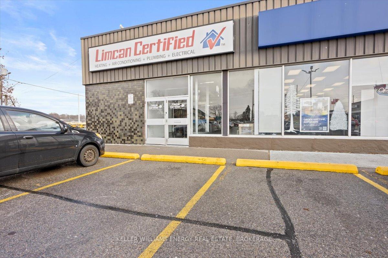$19
Available - For Rent
Listing ID: E12053930
501 Ritson Road South , Oshawa, L1H 5K3, Durham
| 3,832 SF main level + 5,462 SF lower level retail space, available together or separately. The main level features 15 ft clear height, a truck-level shipping/receiving door, and ample rear truck access. A conveyor system connects the lower level to the main level (as is, where is), adding operational convenience. Located in a high-traffic plaza anchored by McDonald's and Dulux Paints, just 1 minute from Hwy 401, ensuring prime visibility, steady foot traffic, and plenty of customer parking. Ideal for a home improvement store, showroom with shipping, fitness/recreation use, furniture store, and more. See attached zoning for a full list of permitted uses. Main Level Rent: $6,067.33/month + TMI $2,682.40/month = $8,749.40/month + Utilities & HST. Lower Level Rent: $4,324.08/month + HST & Utilities. Main + Lower Level Rent: $13,073.48/month + HST & Utilities. TMI applied to main level only. |
| Price | $19 |
| Minimum Rental Term: | 60 |
| Taxes: | $8.40 |
| Tax Type: | TMI |
| Occupancy by: | Vacant |
| Address: | 501 Ritson Road South , Oshawa, L1H 5K3, Durham |
| Postal Code: | L1H 5K3 |
| Province/State: | Durham |
| Directions/Cross Streets: | Ritson Rd S & Kitchener Ave |
| Washroom Type | No. of Pieces | Level |
| Washroom Type 1 | 0 | |
| Washroom Type 2 | 0 | |
| Washroom Type 3 | 0 | |
| Washroom Type 4 | 0 | |
| Washroom Type 5 | 0 |
| Category: | Retail |
| Building Percentage: | F |
| Total Area: | 9294.00 |
| Total Area Code: | Sq Ft Divisible |
| Retail Area Code: | Sq Ft |
| Area Influences: | Major Highway Public Transit |
| Sprinklers: | No |
| Washrooms: | 0 |
| Heat Type: | Gas Forced Air Close |
| Central Air Conditioning: | Yes |
| Although the information displayed is believed to be accurate, no warranties or representations are made of any kind. |
| KELLER WILLIAMS ENERGY REAL ESTATE, BROKERAGE |
|
|

Bus:
416-994-5000
Fax:
416.352.5397
| Book Showing | Email a Friend |
Jump To:
At a Glance:
| Type: | Com - Commercial Retail |
| Area: | Durham |
| Municipality: | Oshawa |
| Neighbourhood: | Central |
| Tax: | $8.4 |
| Fireplace: | N |
Locatin Map:

