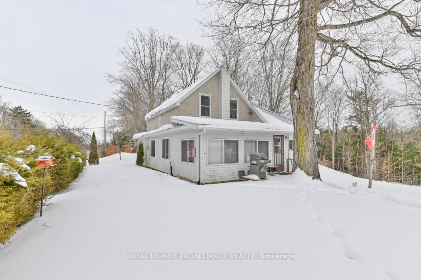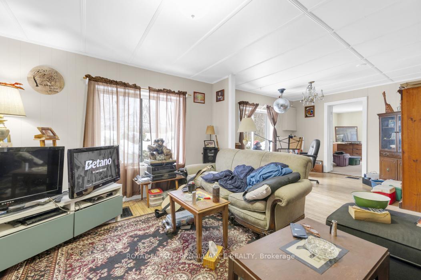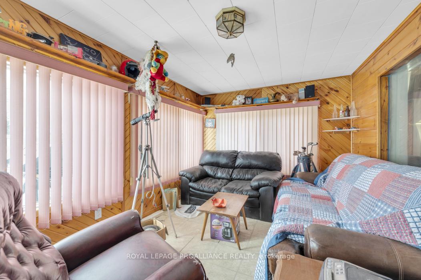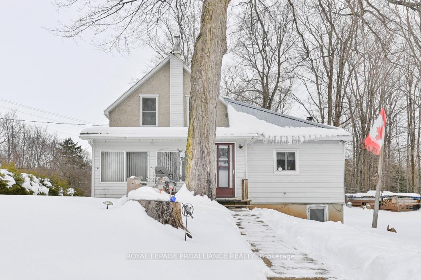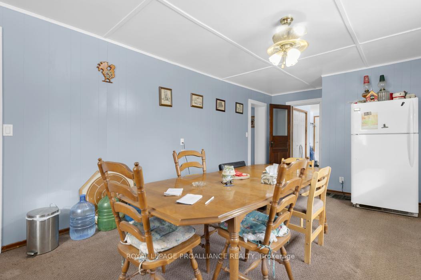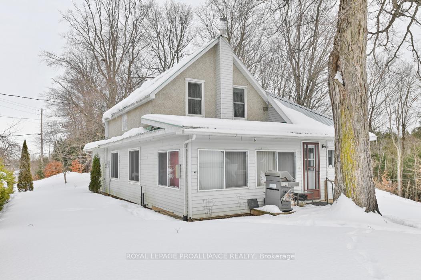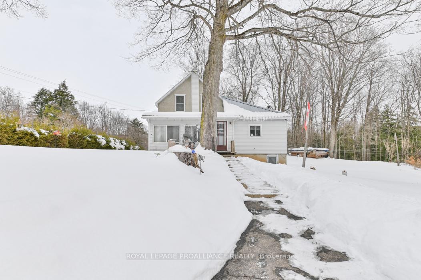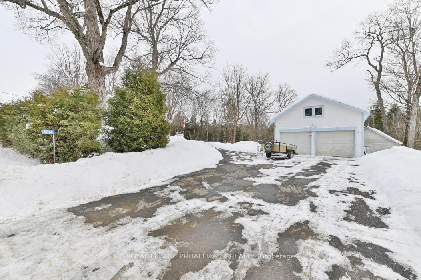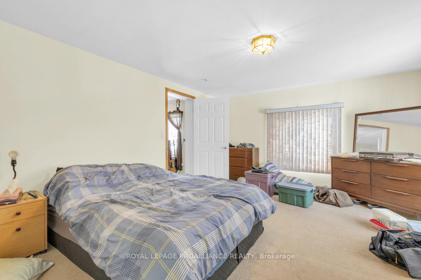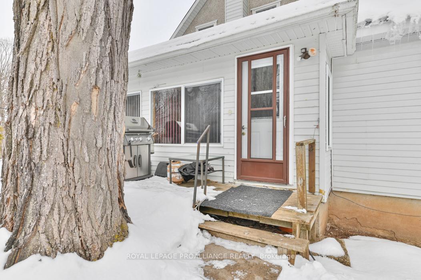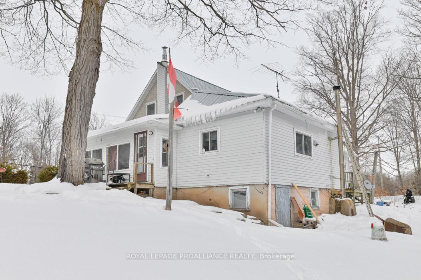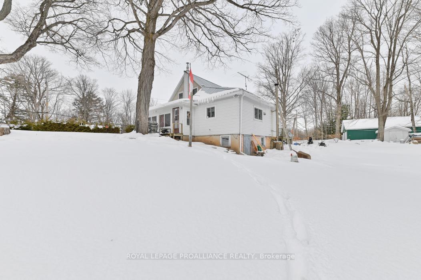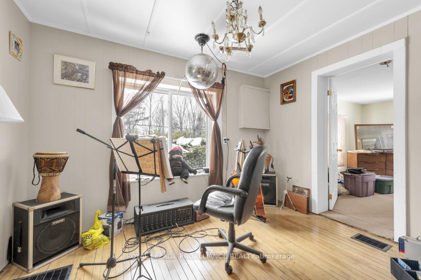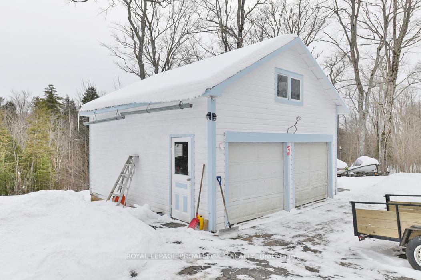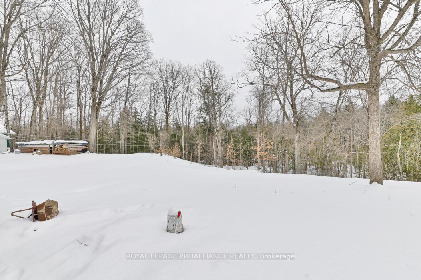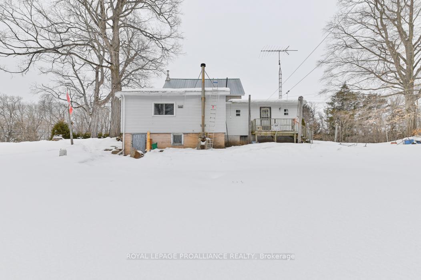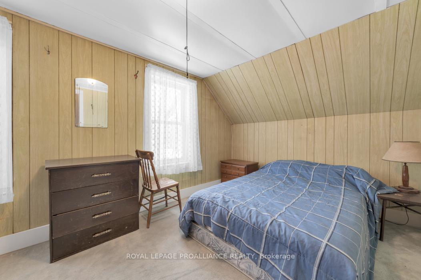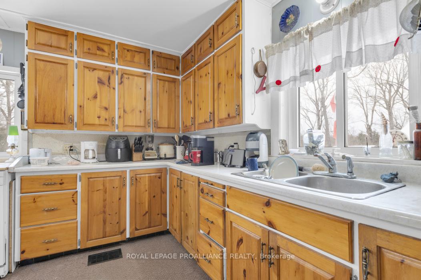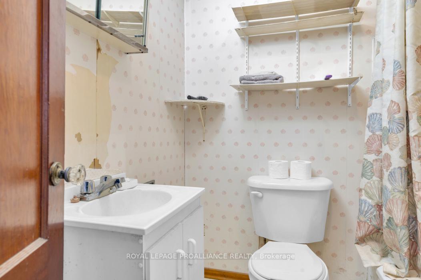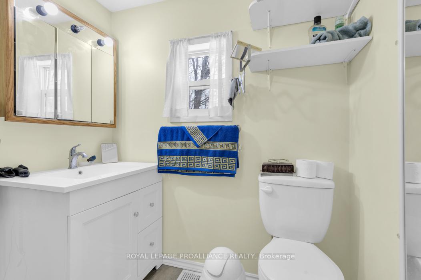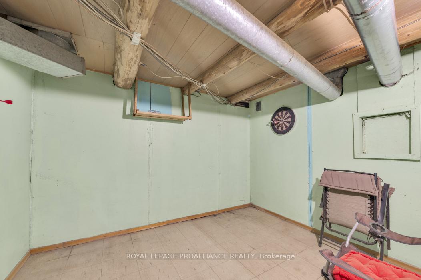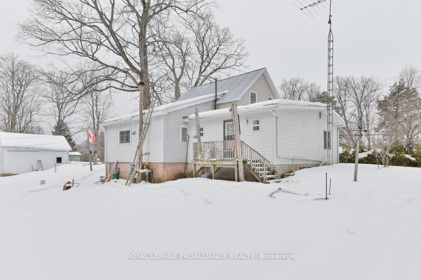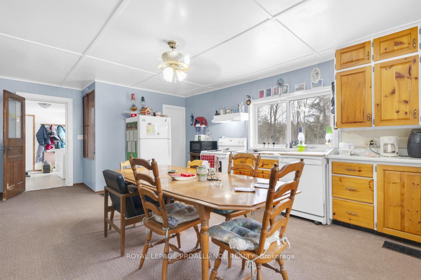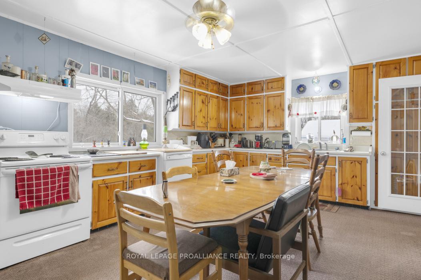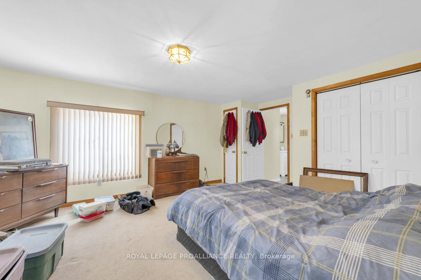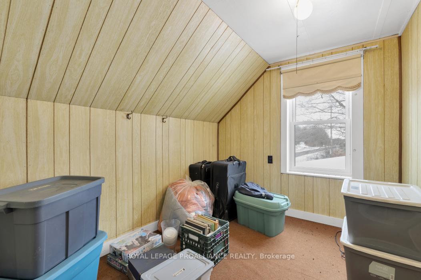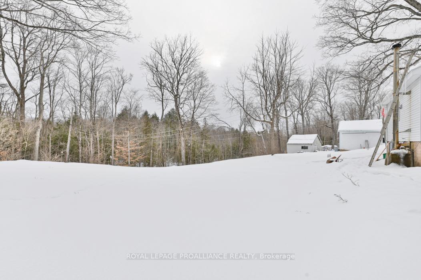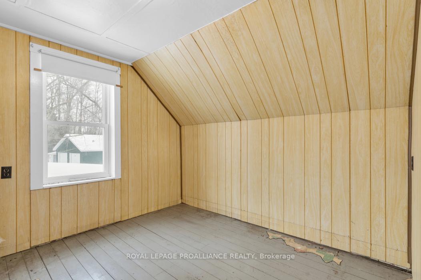$399,900
Available - For Sale
Listing ID: X11971333
5014 Road 506 N/A , North Frontenac, K0H 1K0, Frontenac
| Nestled in the countryside on 1.5 acres, this charming rural home is the perfect retreat for first-time buyers looking for space and privacy. Offering four bedrooms and two bathrooms, the home features a main-floor primary bedroom with a private 3-piece en-suite for added convenience. A bright sun-room/mudroom provides a welcoming entryway and extra space for storage or relaxation. Outside, a detached two-car garage and a handy shed offer plenty of room for tools, toys, and hobbies. Surrounded by nature yet within reach of essential amenities, this property is an excellent opportunity to embrace country living at an affordable price. |
| Price | $399,900 |
| Taxes: | $1294.80 |
| Occupancy by: | Owner |
| Address: | 5014 Road 506 N/A , North Frontenac, K0H 1K0, Frontenac |
| Acreage: | .50-1.99 |
| Directions/Cross Streets: | Highway 41 & Road 506 |
| Rooms: | 11 |
| Rooms +: | 1 |
| Bedrooms: | 4 |
| Bedrooms +: | 0 |
| Family Room: | F |
| Basement: | Partially Fi, Partial Base |
| Level/Floor | Room | Length(ft) | Width(ft) | Descriptions | |
| Room 1 | Main | Sunroom | 9.45 | 17.52 | |
| Room 2 | Main | Kitchen | 13.12 | 19.45 | Eat-in Kitchen |
| Room 3 | Main | Living Ro | 11.22 | 17.02 | |
| Room 4 | Main | Dining Ro | 10.43 | 11.48 | |
| Room 5 | Main | Laundry | 13.12 | 7.54 | |
| Room 6 | Main | Bathroom | 6.53 | 6.33 | 4 Pc Bath |
| Room 7 | Main | Primary B | 13.42 | 15.61 | Ensuite Bath |
| Room 8 | Main | Bathroom | 7.38 | 6.3 | Ensuite Bath |
| Room 9 | Second | Bedroom 2 | 11.68 | 9.48 | |
| Room 10 | Second | Bedroom 3 | 9.38 | 9.15 | |
| Room 11 | Second | Bedroom 4 | 9.41 | 7.61 |
| Washroom Type | No. of Pieces | Level |
| Washroom Type 1 | 3 | Main |
| Washroom Type 2 | 4 | Main |
| Washroom Type 3 | 0 | |
| Washroom Type 4 | 0 | |
| Washroom Type 5 | 0 |
| Total Area: | 0.00 |
| Property Type: | Detached |
| Style: | 1 1/2 Storey |
| Exterior: | Stucco (Plaster), Vinyl Siding |
| Garage Type: | Detached |
| (Parking/)Drive: | Private Do |
| Drive Parking Spaces: | 6 |
| Park #1 | |
| Parking Type: | Private Do |
| Park #2 | |
| Parking Type: | Private Do |
| Pool: | None |
| Other Structures: | Garden Shed |
| Approximatly Square Footage: | 1500-2000 |
| Property Features: | School, School Bus Route |
| CAC Included: | N |
| Water Included: | N |
| Cabel TV Included: | N |
| Common Elements Included: | N |
| Heat Included: | N |
| Parking Included: | N |
| Condo Tax Included: | N |
| Building Insurance Included: | N |
| Fireplace/Stove: | Y |
| Heat Type: | Forced Air |
| Central Air Conditioning: | None |
| Central Vac: | N |
| Laundry Level: | Syste |
| Ensuite Laundry: | F |
| Sewers: | Sewer |
| Utilities-Cable: | N |
| Utilities-Hydro: | Y |
$
%
Years
This calculator is for demonstration purposes only. Always consult a professional
financial advisor before making personal financial decisions.
| Although the information displayed is believed to be accurate, no warranties or representations are made of any kind. |
| ROYAL LEPAGE PROALLIANCE REALTY |
|
|

Bus:
416-994-5000
Fax:
416.352.5397
| Virtual Tour | Book Showing | Email a Friend |
Jump To:
At a Glance:
| Type: | Freehold - Detached |
| Area: | Frontenac |
| Municipality: | North Frontenac |
| Neighbourhood: | Frontenac North |
| Style: | 1 1/2 Storey |
| Tax: | $1,294.8 |
| Beds: | 4 |
| Baths: | 2 |
| Fireplace: | Y |
| Pool: | None |
Locatin Map:
Payment Calculator:

