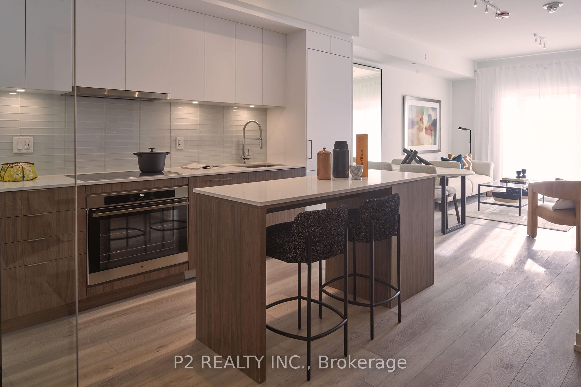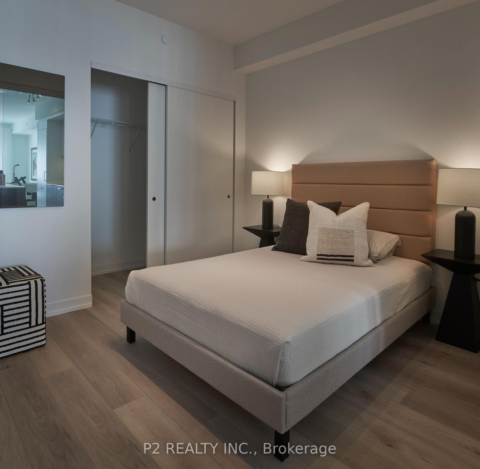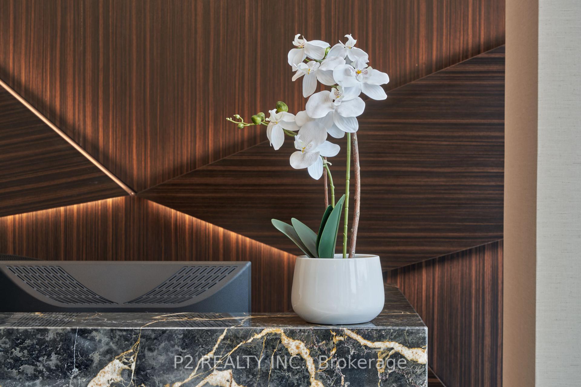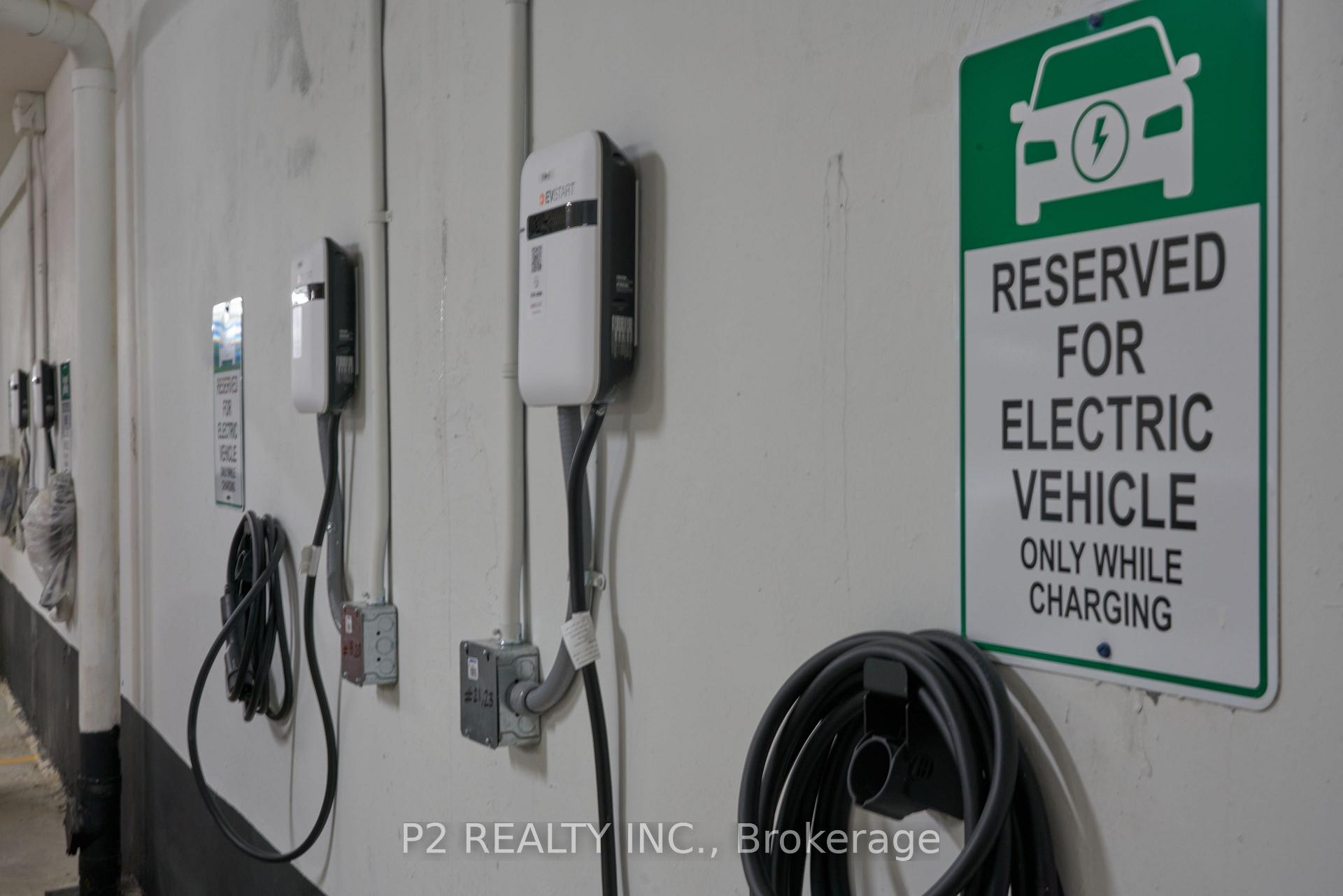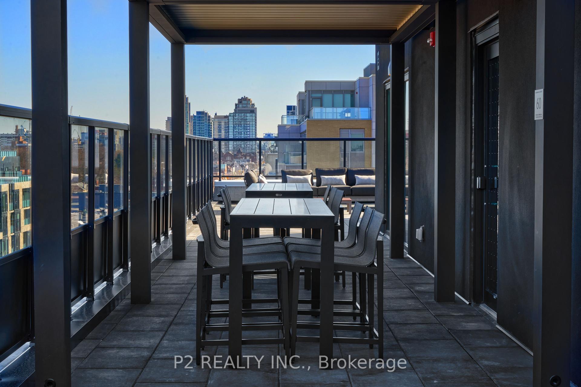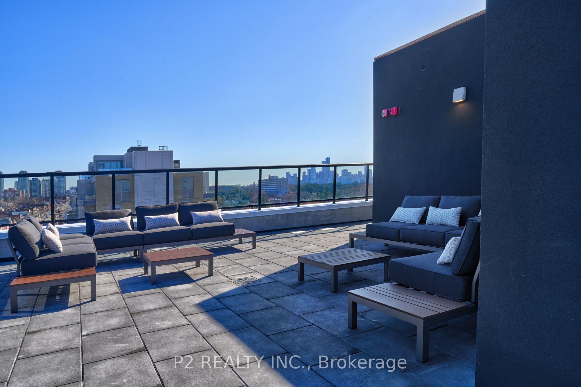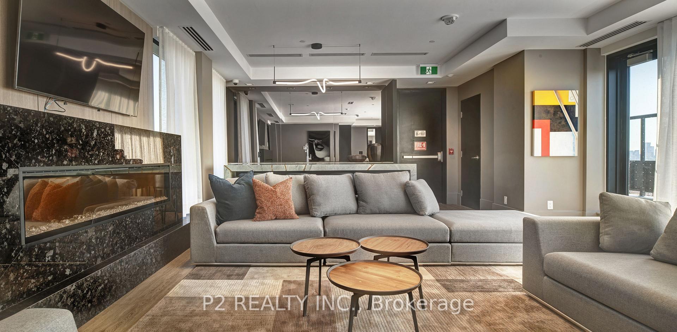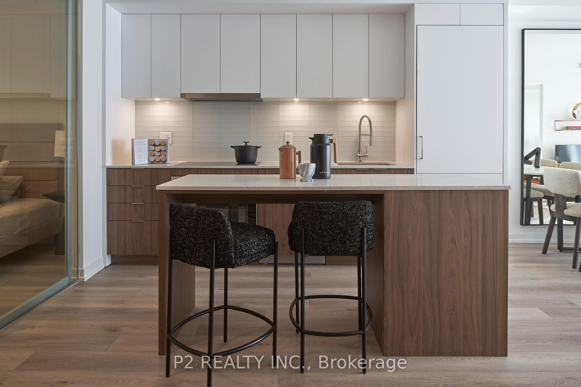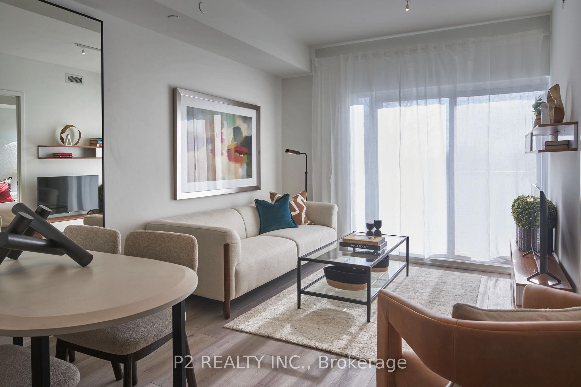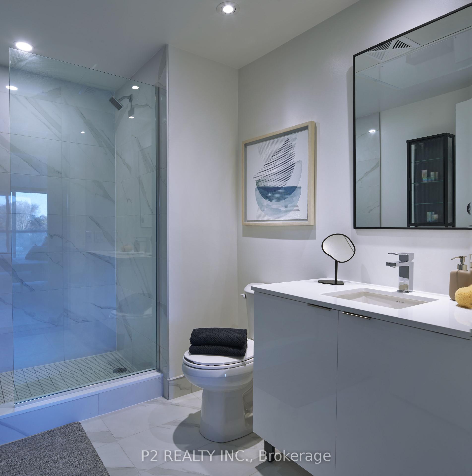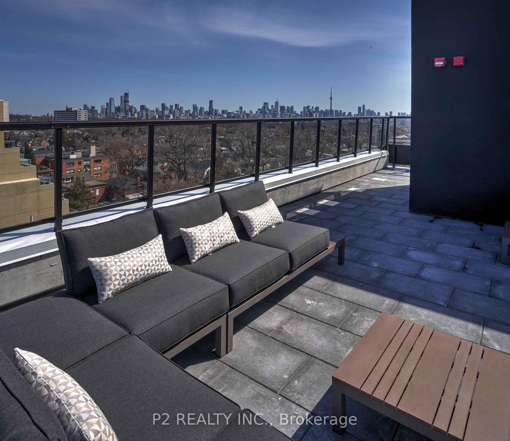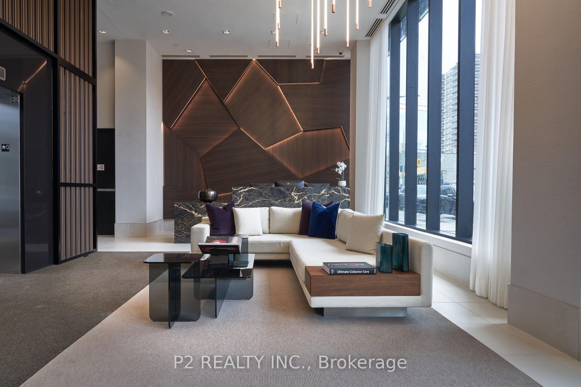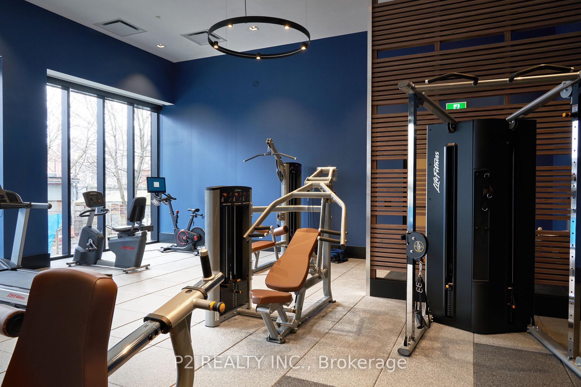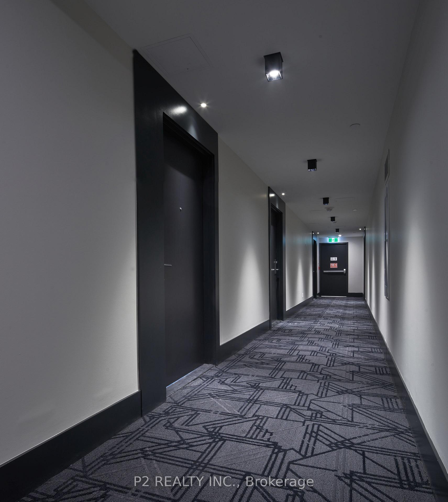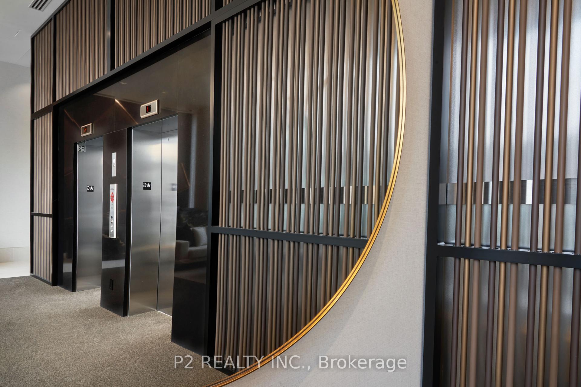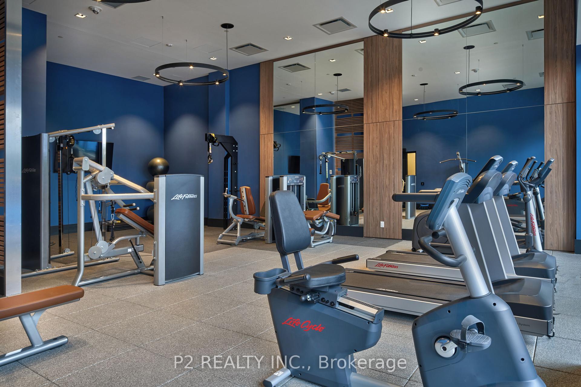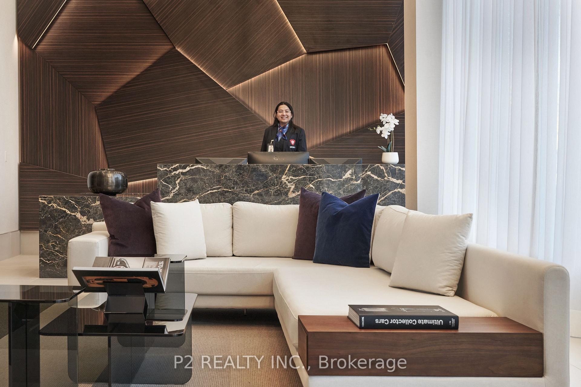$1,074,000
Available - For Sale
Listing ID: C12053944
863 St.Clair Aven West , Toronto, M6C 1C4, Toronto
| Welcome to Monza Condominiums, an exceptional new boutique low-rise residence that redefines modern luxury living. This stunning 843 sqft, two-bedroom, two-bathroom suite offers the perfect blend of elegance and convenience, ideally situated in the vibrant heart of the Corso Italia neighbourhood. With transit at your doorstep and a wealth of shops, trendy restaurants, cafés, grocery stores, and essential amenities just steps away, everything you need is right within reach. Inside, discover a space that exudes luxury and sophistication. Thoughtfully designed finishes and an open-concept layout create the perfect environment for both entertaining and relaxing. The split two-bedroom layout flows seamlessly into a chef-inspired gourmet kitchen, featuring high-end appliances (built-in induction cook-top and oven, full-size fridge, full-size dishwasher) with paneled finish to match the kitchen cabinetry. Step out onto your private balcony, where unobstructed, sun-filled south-facing views offer you a perfect escape. As a resident, you'll enjoy exclusive access to an impressive suite of amenities, including a state-of-the-art fitness center and a rooftop deck. The rooftop deck is an entertainers dream, offering a luxurious indoor lounge with panoramic views of Toronto, BBQ area, outdoor dining area, and cozy outdoor lounge area, ideal for hosting guests or simply unwinding. Don't miss this rare opportunity to live in one of the city's most sought after communities, where luxury, convenience, and style come together in perfect harmony. |
| Price | $1,074,000 |
| Taxes: | $0.00 |
| Occupancy by: | Vacant |
| Address: | 863 St.Clair Aven West , Toronto, M6C 1C4, Toronto |
| Postal Code: | M6C 1C4 |
| Province/State: | Toronto |
| Directions/Cross Streets: | St. Clair Ave & Winona Dr |
| Level/Floor | Room | Length(ft) | Width(ft) | Descriptions | |
| Room 1 | Flat | Living Ro | Combined w/Dining, Large Window, Hardwood Floor | ||
| Room 2 | Flat | Dining Ro | Combined w/Living, W/O To Balcony, Hardwood Floor | ||
| Room 3 | Flat | Kitchen | Open Concept, Quartz Counter, Hardwood Floor | ||
| Room 4 | Flat | Primary B | 3 Pc Ensuite, Large Closet, Hardwood Floor | ||
| Room 5 | Flat | Bedroom 2 | 3 Pc Bath, Large Closet, Hardwood Floor | ||
| Room 6 | Flat | Den | Open Concept, Hardwood Floor |
| Washroom Type | No. of Pieces | Level |
| Washroom Type 1 | 3 | Flat |
| Washroom Type 2 | 3 | Flat |
| Washroom Type 3 | 0 | |
| Washroom Type 4 | 0 | |
| Washroom Type 5 | 0 | |
| Washroom Type 6 | 3 | Flat |
| Washroom Type 7 | 3 | Flat |
| Washroom Type 8 | 0 | |
| Washroom Type 9 | 0 | |
| Washroom Type 10 | 0 |
| Total Area: | 0.00 |
| Approximatly Age: | New |
| Sprinklers: | Conc |
| Washrooms: | 2 |
| Heat Type: | Forced Air |
| Central Air Conditioning: | Central Air |
| Elevator Lift: | True |
$
%
Years
This calculator is for demonstration purposes only. Always consult a professional
financial advisor before making personal financial decisions.
| Although the information displayed is believed to be accurate, no warranties or representations are made of any kind. |
| P2 REALTY INC. |
|
|

Bus:
416-994-5000
Fax:
416.352.5397
| Book Showing | Email a Friend |
Jump To:
At a Glance:
| Type: | Com - Common Element Con |
| Area: | Toronto |
| Municipality: | Toronto C02 |
| Neighbourhood: | Wychwood |
| Style: | 1 Storey/Apt |
| Approximate Age: | New |
| Maintenance Fee: | $598.53 |
| Beds: | 2+1 |
| Baths: | 2 |
| Fireplace: | N |
Locatin Map:
Payment Calculator:

