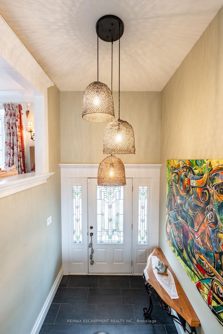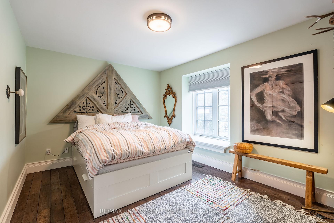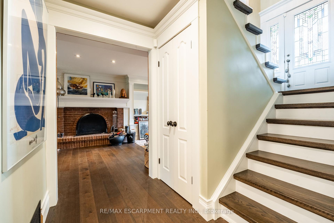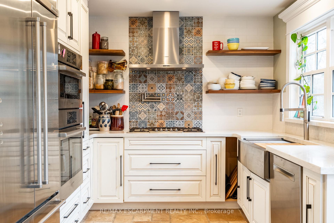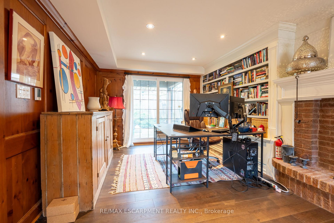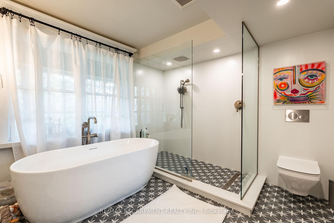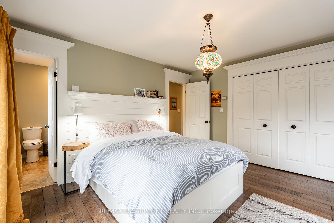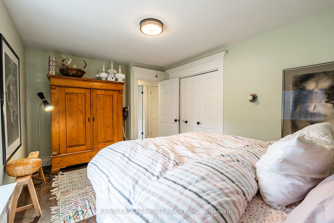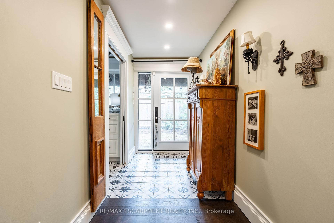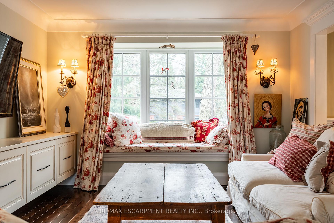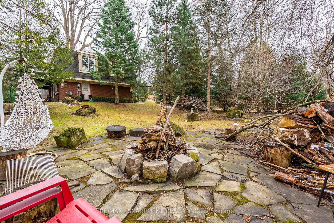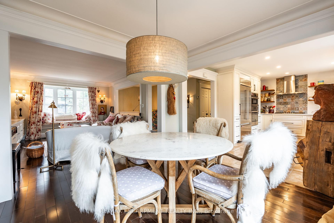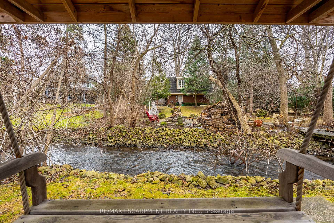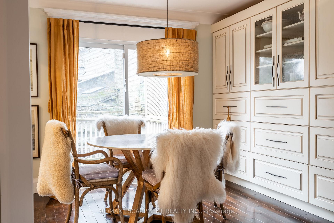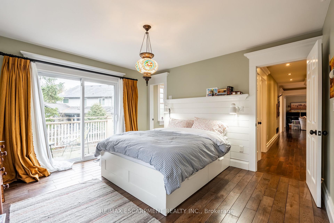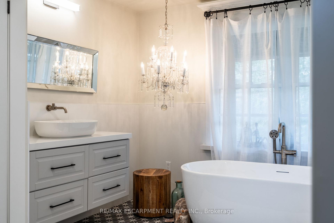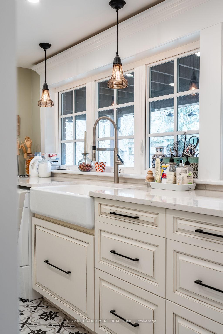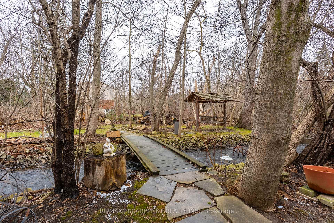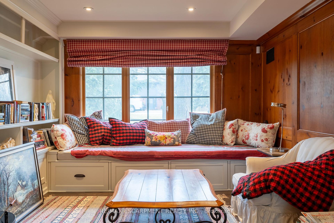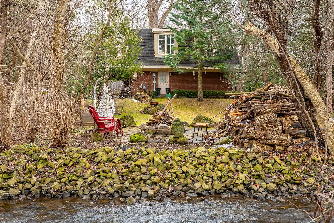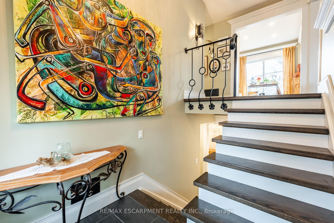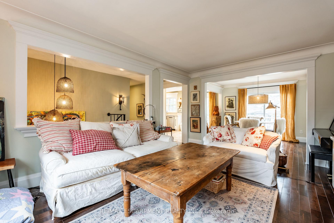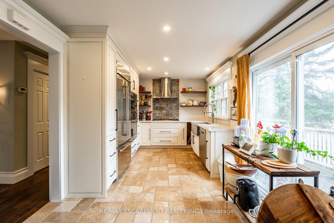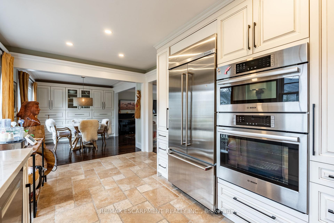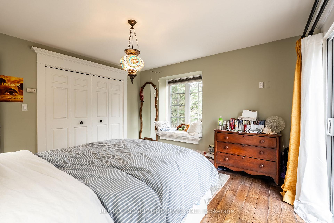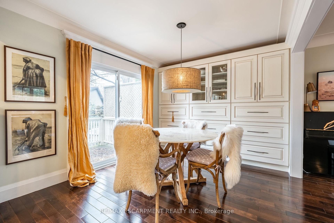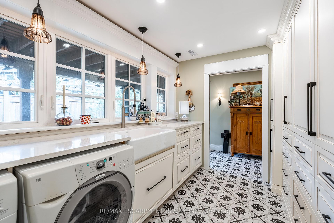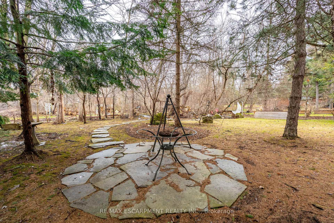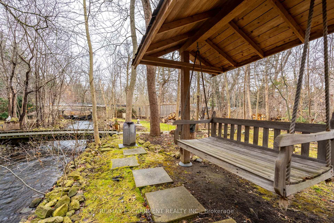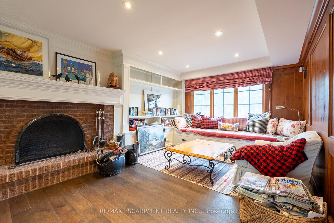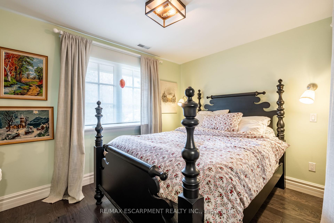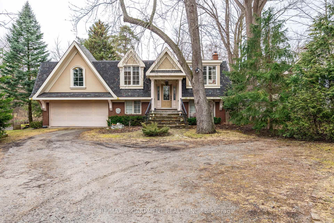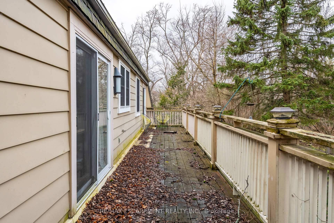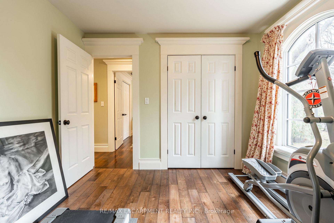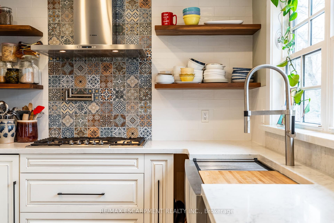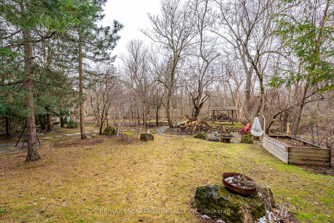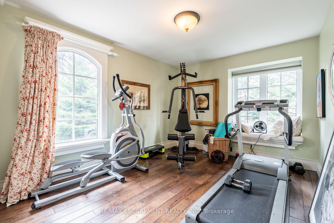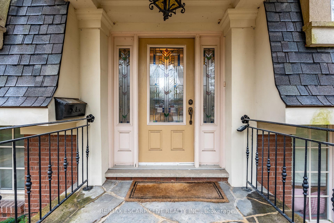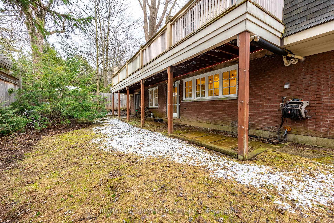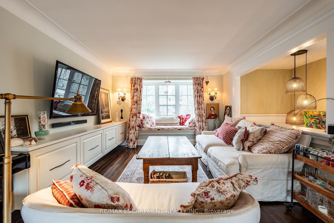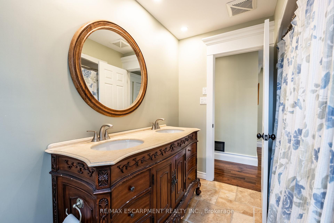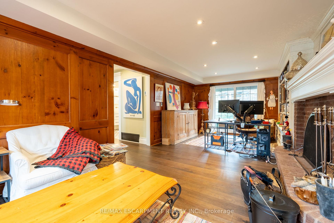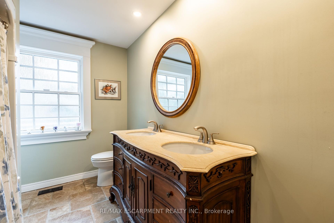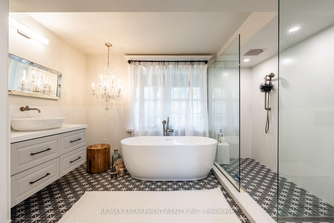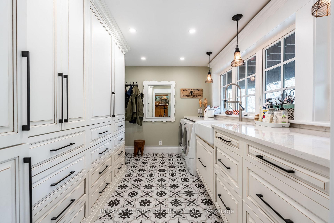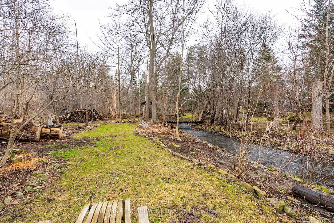$1,349,000
Available - For Sale
Listing ID: X12041436
121 Mohawk Road , Hamilton, L9G 3L9, Hamilton
| Looking for a perfect retreat in the heart of Ancaster? Look no further! This one-of-a-kind 194ft x 80ft property boasts 0.32 acres of land and features a beautiful stream and bridge in the backyard! This stunning raised bungalow has a large living room that opens into the dining room and kitchen area. The updated kitchen includes a convenient pot filler, stainless steel appliances and a beautiful back splash accent wall. Just off the kitchen are two sets of sliding doors leading to the balcony that overlooks the backyard oasis. Three generous bedrooms and a five-piece bathroom can be found on the main floor. On the lower level there is a fourth bedroom and a spa like four-piece bathroom with a luxurious soaker tub. The family room features expansive windows that flood the space with natural light, while a cozy wood-burning fireplace adds warmth and charm, creating the perfect spot for relaxation. Enjoy views of the backyard from the large laundry room that is over-flowing with storage. Access to the backyard is easy with the convenient walk-out from the basement. Enjoy your free time in the immense backyard listening to the sounds of your running stream from the hanging swing set that overlooks the two firepits. This raised bungalow offers lots of space and an outdoor experience that is truly breathtaking. RSA. |
| Price | $1,349,000 |
| Taxes: | $7518.00 |
| Occupancy by: | Owner |
| Address: | 121 Mohawk Road , Hamilton, L9G 3L9, Hamilton |
| Acreage: | < .50 |
| Directions/Cross Streets: | Lincoln M. Alexander Pkwy to Mohawk Rd |
| Rooms: | 6 |
| Rooms +: | 2 |
| Bedrooms: | 3 |
| Bedrooms +: | 1 |
| Family Room: | F |
| Basement: | Finished, Full |
| Level/Floor | Room | Length(ft) | Width(ft) | Descriptions | |
| Room 1 | Main | Living Ro | 16.3 | 12.17 | |
| Room 2 | Main | Dining Ro | 12 | 10.76 | |
| Room 3 | Main | Kitchen | 16.99 | 9.51 | |
| Room 4 | Main | Primary B | 13.15 | 12.5 | |
| Room 5 | Main | Bedroom 2 | 12.5 | 10.17 | |
| Room 6 | Main | Bedroom 3 | 12.92 | 10.23 | |
| Room 7 | Basement | Family Ro | 25.32 | 11.51 | |
| Room 8 | Basement | Bedroom 4 | 10.99 | 9.58 | |
| Room 9 | Basement | Laundry | 12.23 | 8.92 |
| Washroom Type | No. of Pieces | Level |
| Washroom Type 1 | 5 | Main |
| Washroom Type 2 | 4 | Basement |
| Washroom Type 3 | 0 | |
| Washroom Type 4 | 0 | |
| Washroom Type 5 | 0 |
| Total Area: | 0.00 |
| Approximatly Age: | 31-50 |
| Property Type: | Detached |
| Style: | Bungalow-Raised |
| Exterior: | Brick |
| Garage Type: | Attached |
| (Parking/)Drive: | Lane, Priv |
| Drive Parking Spaces: | 2 |
| Park #1 | |
| Parking Type: | Lane, Priv |
| Park #2 | |
| Parking Type: | Lane |
| Park #3 | |
| Parking Type: | Private Do |
| Pool: | None |
| Approximatly Age: | 31-50 |
| Approximatly Square Footage: | 1100-1500 |
| Property Features: | Greenbelt/Co, River/Stream |
| CAC Included: | N |
| Water Included: | N |
| Cabel TV Included: | N |
| Common Elements Included: | N |
| Heat Included: | N |
| Parking Included: | N |
| Condo Tax Included: | N |
| Building Insurance Included: | N |
| Fireplace/Stove: | Y |
| Heat Type: | Forced Air |
| Central Air Conditioning: | Central Air |
| Central Vac: | N |
| Laundry Level: | Syste |
| Ensuite Laundry: | F |
| Elevator Lift: | False |
| Sewers: | Sewer |
$
%
Years
This calculator is for demonstration purposes only. Always consult a professional
financial advisor before making personal financial decisions.
| Although the information displayed is believed to be accurate, no warranties or representations are made of any kind. |
| RE/MAX ESCARPMENT REALTY INC. |
|
|

Bus:
416-994-5000
Fax:
416.352.5397
| Virtual Tour | Book Showing | Email a Friend |
Jump To:
At a Glance:
| Type: | Freehold - Detached |
| Area: | Hamilton |
| Municipality: | Hamilton |
| Neighbourhood: | Ancaster |
| Style: | Bungalow-Raised |
| Approximate Age: | 31-50 |
| Tax: | $7,518 |
| Beds: | 3+1 |
| Baths: | 2 |
| Fireplace: | Y |
| Pool: | None |
Locatin Map:
Payment Calculator:

