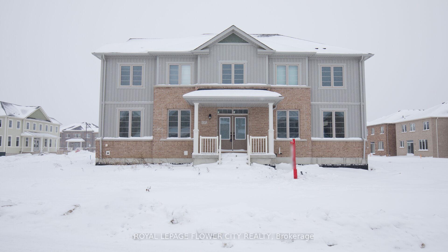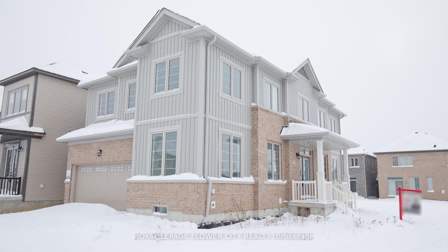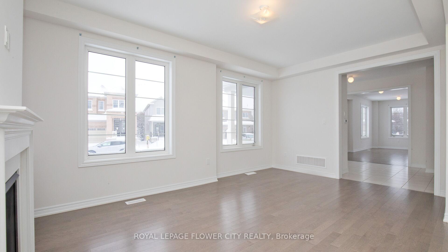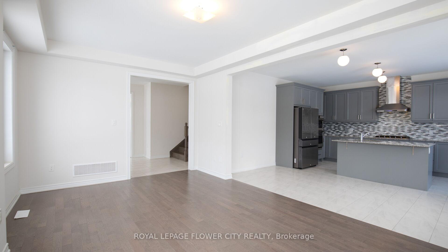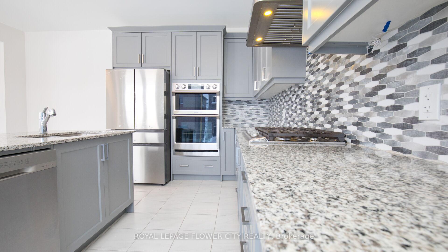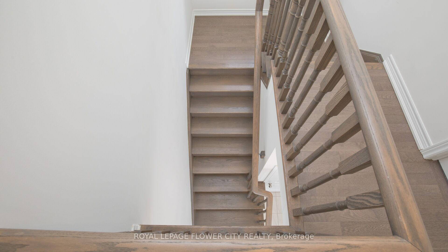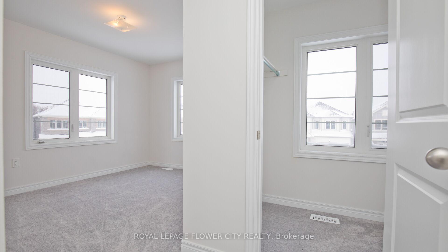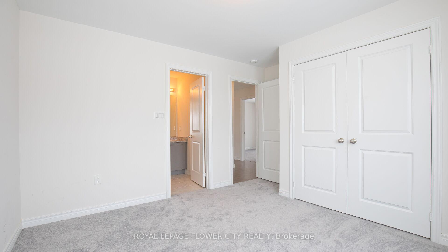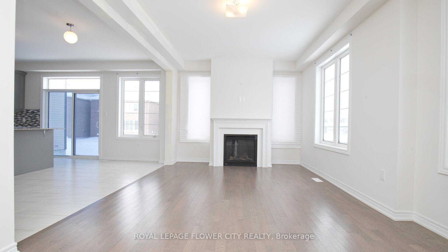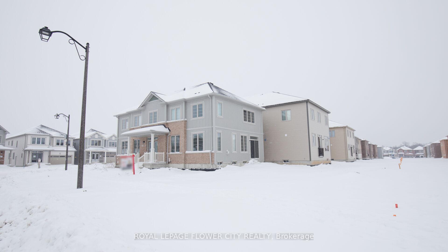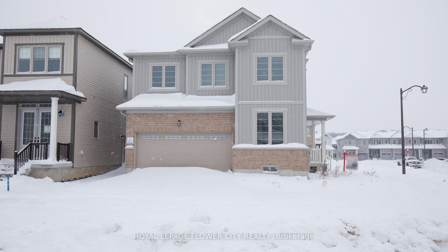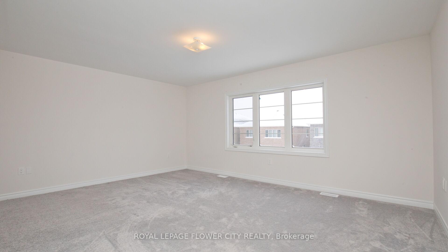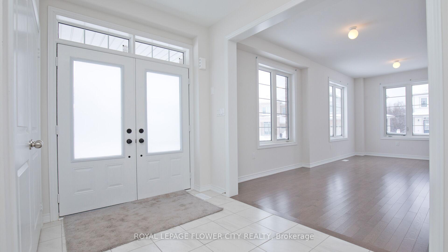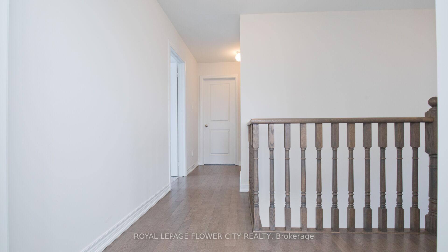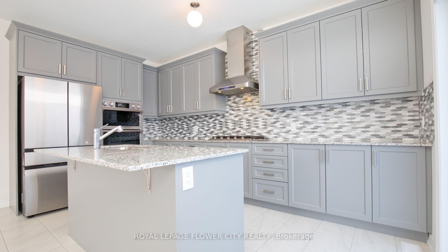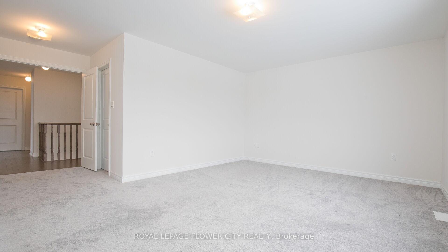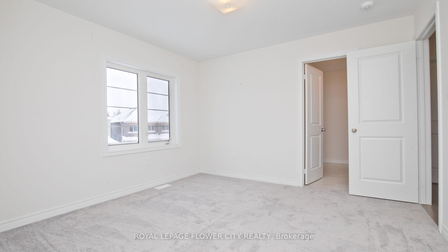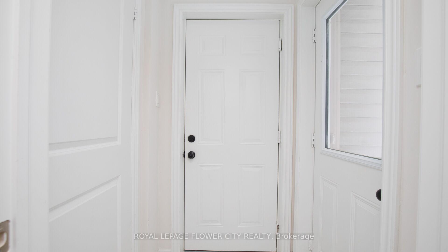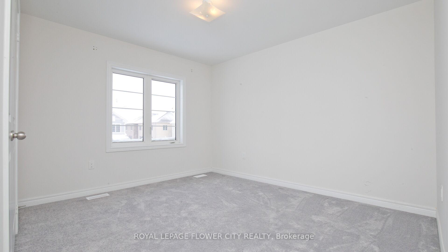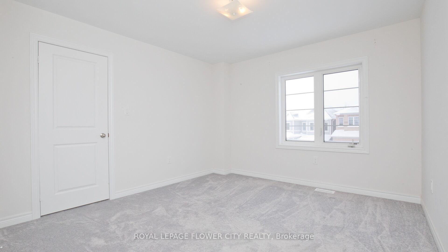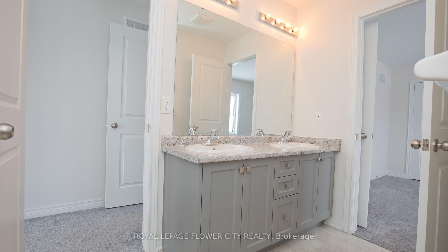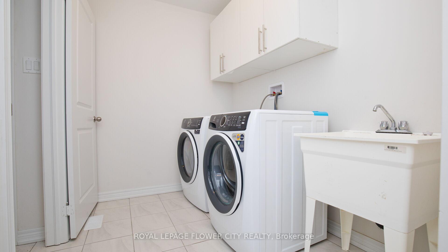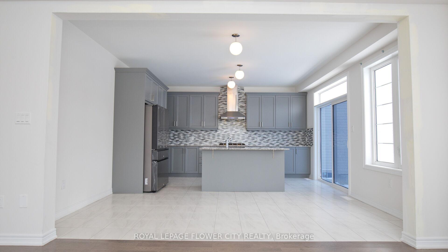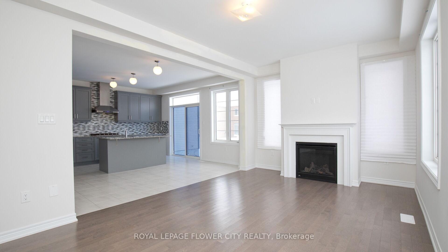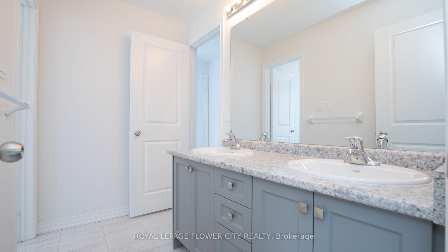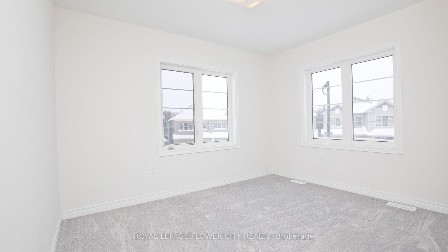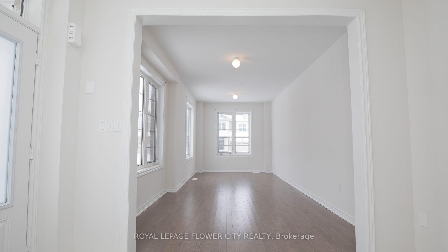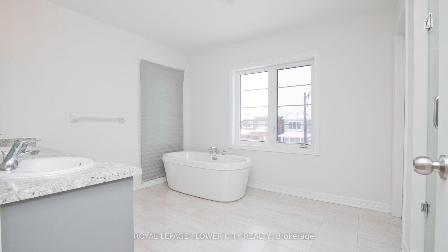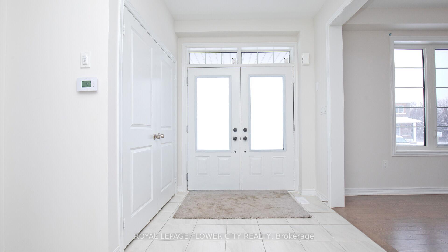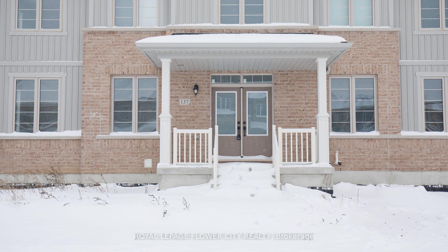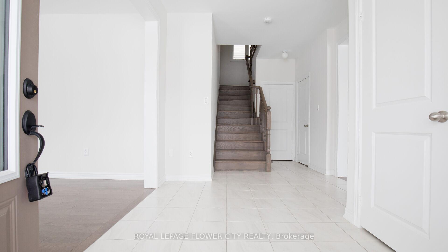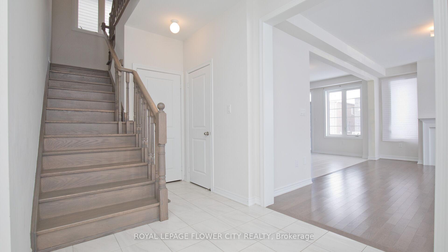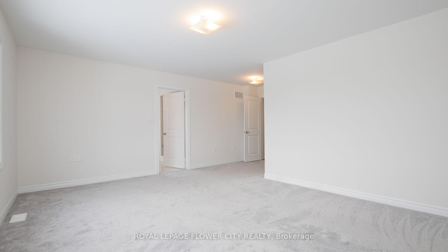$919,000
Available - For Sale
Listing ID: X11991495
137 Limestone Lane , Shelburne, L6V 2R4, Dufferin
| Less than 2 years old Fully Detached Home with 4 bed & 3.5 bath. This Property is Located at Prime Location Of Shelburne, Emerald Crossing By Field Gate Homes. This Mulholland Elevation B 2466 Sq. Ft. is Amazing Corner unit,.125 acre lot luxury living. Double front door entry and Separate Entrance Leading to Basement, Upgraded hardwood flooring, 9' main floor ceiling, oak staircase Gas fireplace, upgraded kitchen, Center Island and Pantry. New Upgraded stainless steel kitchen appliances. , open concept floor plan, family sized kitchen combined with breakfast area. Sliding door access to backyard. Second floor Laundry. One of the Newest and best subdivisions in Shelburne! Step away from Great Amenities like McDonald's, Starbucks, Tim Horton, LCBO, No Frills, Foodland, Schools and Parks. Short drive to Orangeville & 40Minutes to Brampton and much more |
| Price | $919,000 |
| Taxes: | $5639.84 |
| Occupancy by: | Tenant |
| Address: | 137 Limestone Lane , Shelburne, L6V 2R4, Dufferin |
| Acreage: | < .50 |
| Directions/Cross Streets: | Hwy 89 & County Rd 124 |
| Rooms: | 8 |
| Bedrooms: | 4 |
| Bedrooms +: | 0 |
| Family Room: | T |
| Basement: | Unfinished |
| Level/Floor | Room | Length(ft) | Width(ft) | Descriptions | |
| Room 1 | Main | Living Ro | 10.69 | 20.89 | Combined w/Dining, Hardwood Floor, Open Concept |
| Room 2 | Main | Dining Ro | 10.69 | 20.89 | Combined w/Living, Hardwood Floor |
| Room 3 | Main | Family Ro | 12.3 | 18.5 | Fireplace, Hardwood Floor |
| Room 4 | Main | Kitchen | 15.12 | 15.48 | Sliding Doors, Ceramic Floor, Backsplash |
| Room 5 | Second | Primary B | 17.09 | 12.1 | B/I Closet, 5 Pc Ensuite, Large Window |
| Room 6 | Second | Bedroom 2 | 10.69 | 12.5 | Closet |
| Room 7 | Second | Bedroom 3 | 10.4 | 11.91 | Semi Ensuite |
| Room 8 | Second | Bedroom 4 | 11.71 | 11.61 | Walk-In Closet(s), Semi Ensuite |
| Washroom Type | No. of Pieces | Level |
| Washroom Type 1 | 2 | Main |
| Washroom Type 2 | 5 | Second |
| Washroom Type 3 | 3 | Second |
| Washroom Type 4 | 4 | Second |
| Washroom Type 5 | 0 |
| Total Area: | 0.00 |
| Approximatly Age: | 0-5 |
| Property Type: | Detached |
| Style: | 2-Storey |
| Exterior: | Vinyl Siding |
| Garage Type: | Attached |
| (Parking/)Drive: | Private |
| Drive Parking Spaces: | 4 |
| Park #1 | |
| Parking Type: | Private |
| Park #2 | |
| Parking Type: | Private |
| Pool: | None |
| Approximatly Age: | 0-5 |
| Approximatly Square Footage: | 2000-2500 |
| Property Features: | Hospital, Rec./Commun.Centre |
| CAC Included: | N |
| Water Included: | N |
| Cabel TV Included: | N |
| Common Elements Included: | N |
| Heat Included: | N |
| Parking Included: | N |
| Condo Tax Included: | N |
| Building Insurance Included: | N |
| Fireplace/Stove: | Y |
| Heat Type: | Forced Air |
| Central Air Conditioning: | Central Air |
| Central Vac: | N |
| Laundry Level: | Syste |
| Ensuite Laundry: | F |
| Sewers: | Sewer |
$
%
Years
This calculator is for demonstration purposes only. Always consult a professional
financial advisor before making personal financial decisions.
| Although the information displayed is believed to be accurate, no warranties or representations are made of any kind. |
| ROYAL LEPAGE FLOWER CITY REALTY |
|
|

Dir:
corner unit ar
| Book Showing | Email a Friend |
Jump To:
At a Glance:
| Type: | Freehold - Detached |
| Area: | Dufferin |
| Municipality: | Shelburne |
| Neighbourhood: | Shelburne |
| Style: | 2-Storey |
| Approximate Age: | 0-5 |
| Tax: | $5,639.84 |
| Beds: | 4 |
| Baths: | 4 |
| Fireplace: | Y |
| Pool: | None |
Locatin Map:
Payment Calculator:

